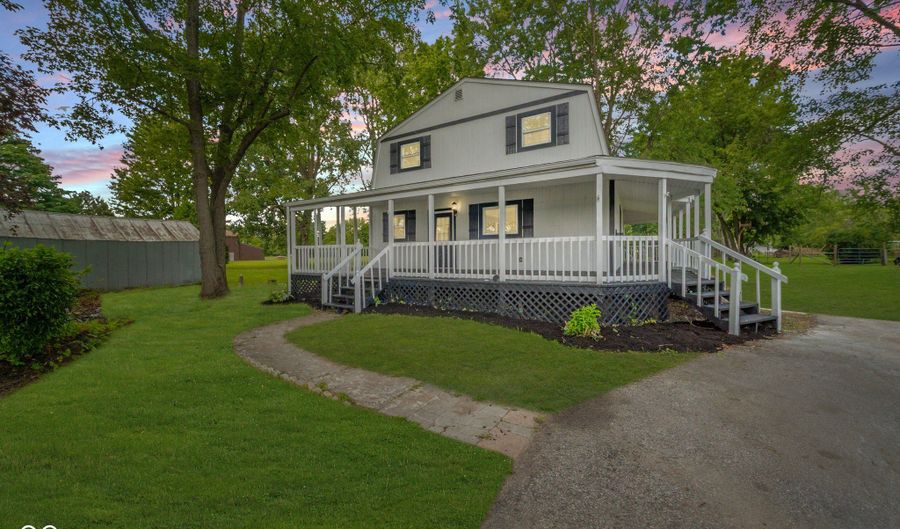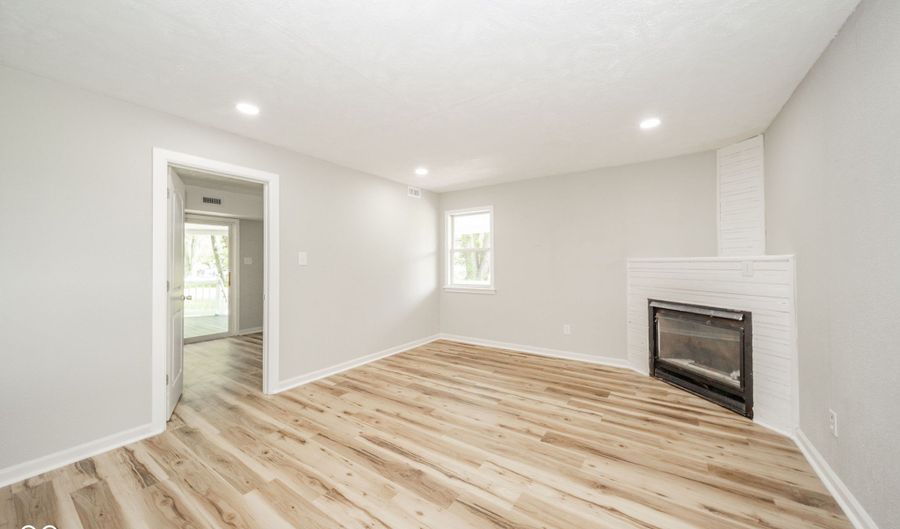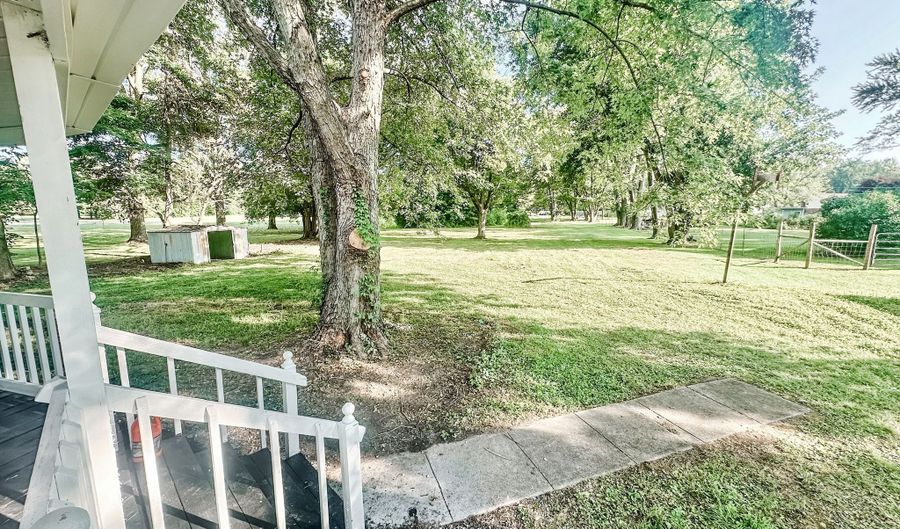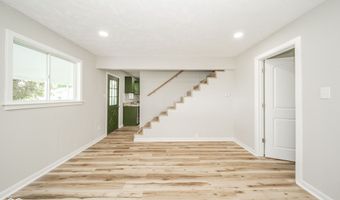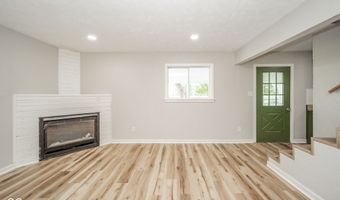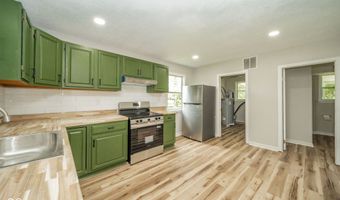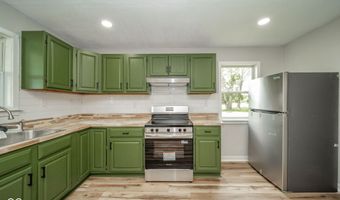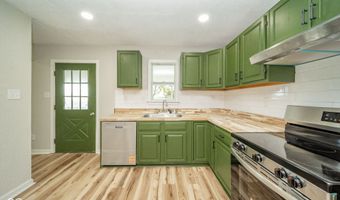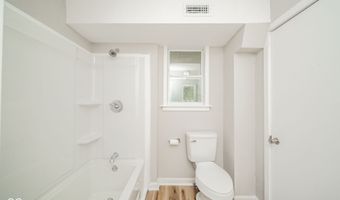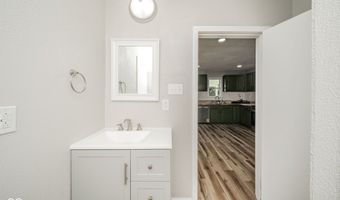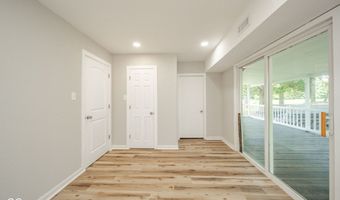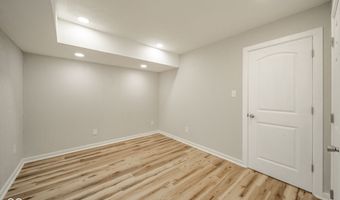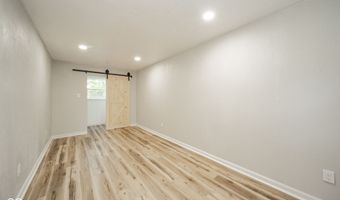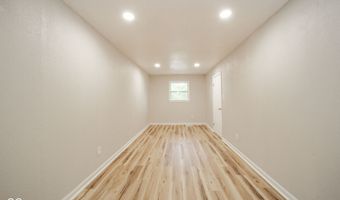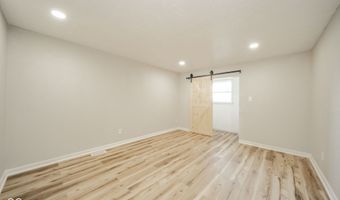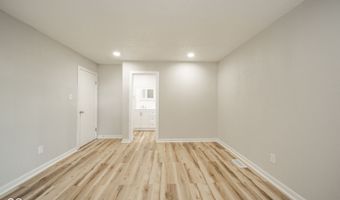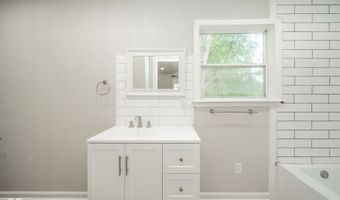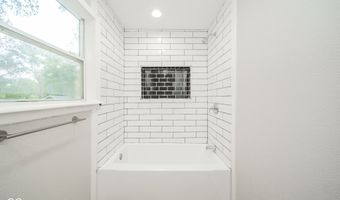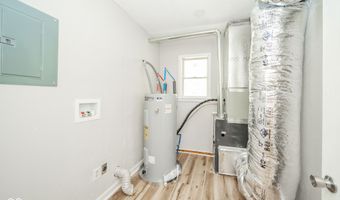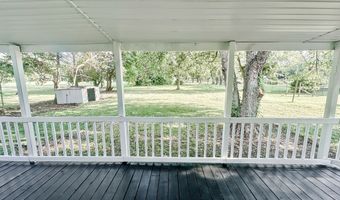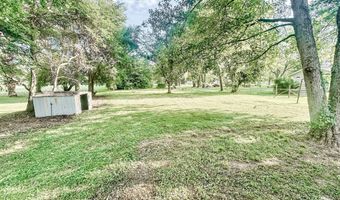2626 E 200 S Anderson, IN 46017
Snapshot
Description
Beautifully renovated, this home offers an attractive opportunity for comfortable living. Envision evenings spent in the living room, where the warmth of the fireplace creates a cozy atmosphere, inviting relaxation and conversation. The property offers just over 2800 square feet of living area, distributed across two stories. Three bedrooms and two full bathrooms provide a functional layout for everyday living. The renovated kitchen features stainless steel appliances and butcher block countertops. The residence also boasts a welcoming porch that wraps around 3 sides of the home, perfect for enjoying the outdoors, adding to the charm of this inviting home. The expansive lot of just under an acre offers ample space for outdoor activities and landscaping possibilities. This residence, with its appealing features and desirable location, is ready to be transformed into your dream home.
More Details
Features
History
| Date | Event | Price | $/Sqft | Source |
|---|---|---|---|---|
| Listed For Sale | $224,900 | $156 | Keller Williams Indy Metro NE |
Nearby Schools
Elementary School Valley Grove Elementary School | 0.4 miles away | KG - 05 | |
Elementary School Tenth Street Elementary School | 2.1 miles away | KG - 05 | |
Middle School East Side Middle School | 3.4 miles away | 06 - 08 |
