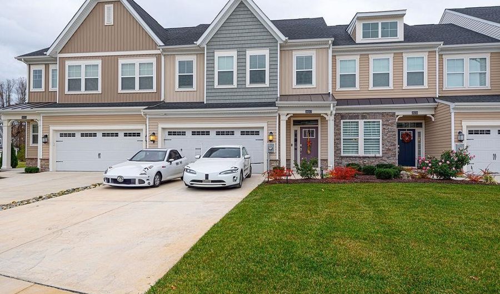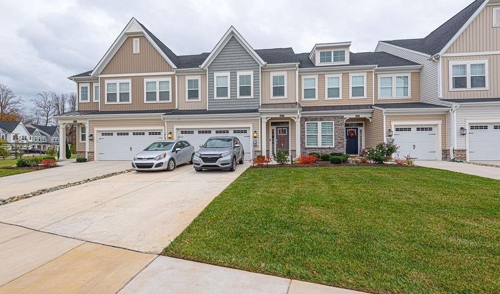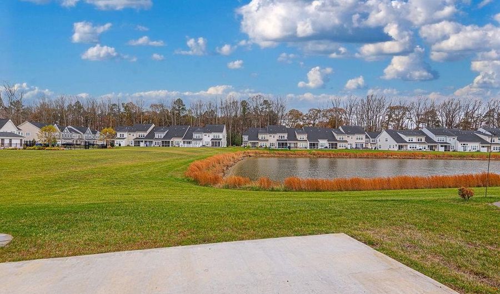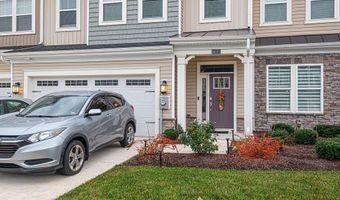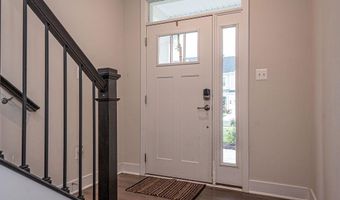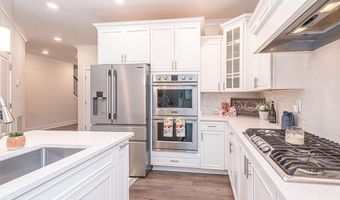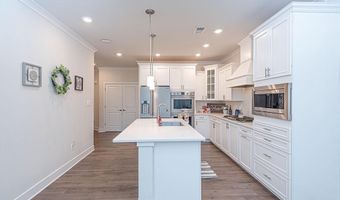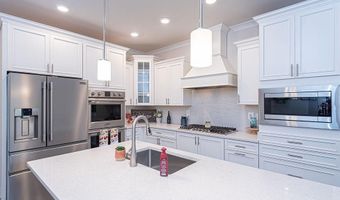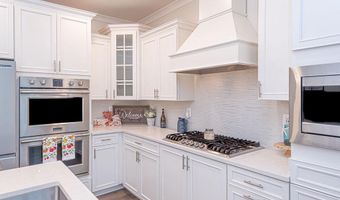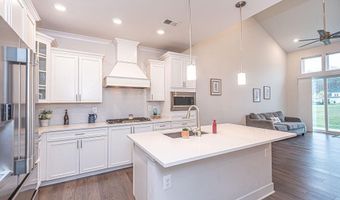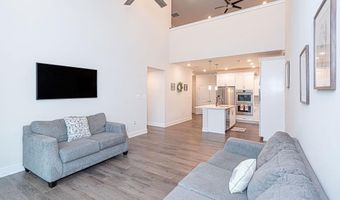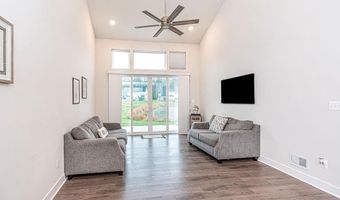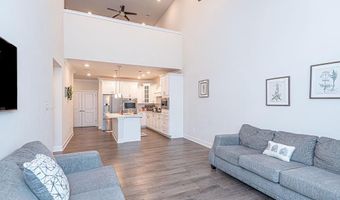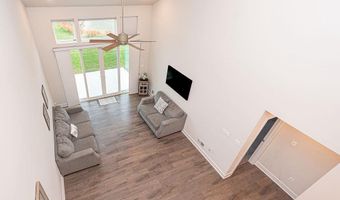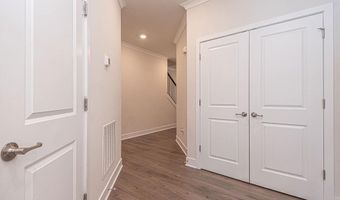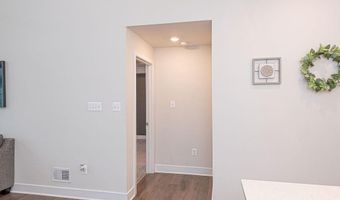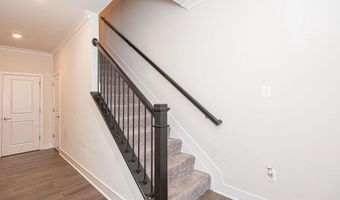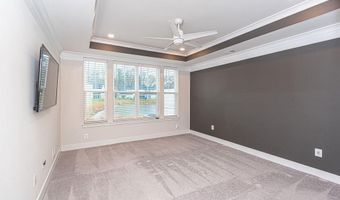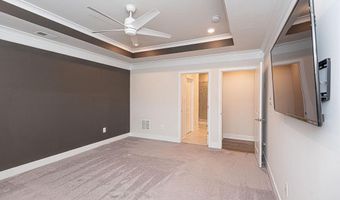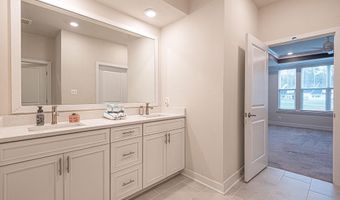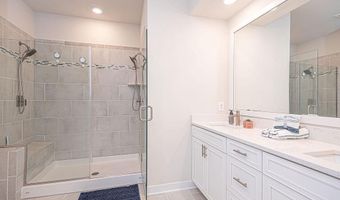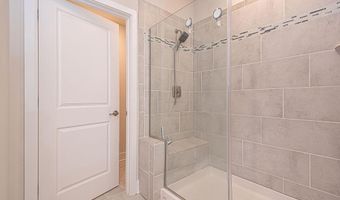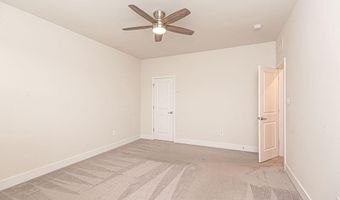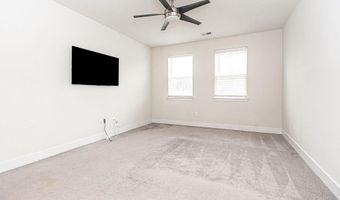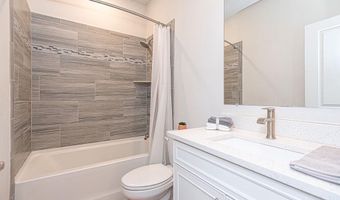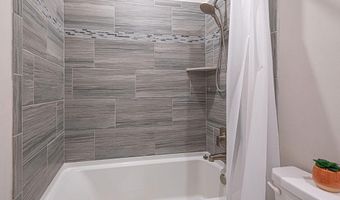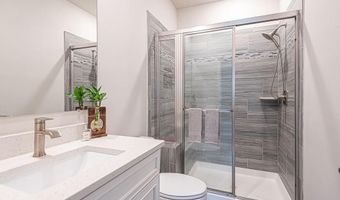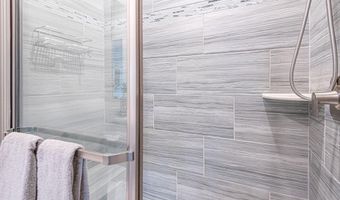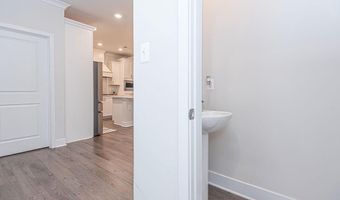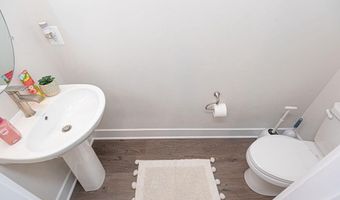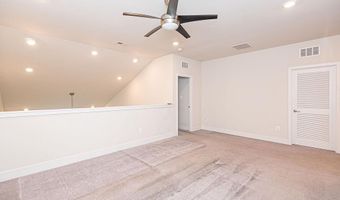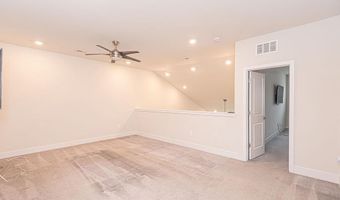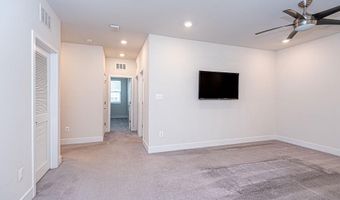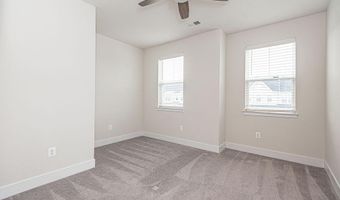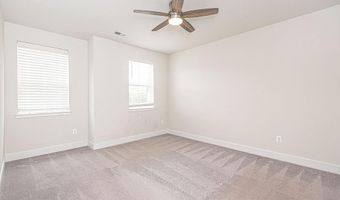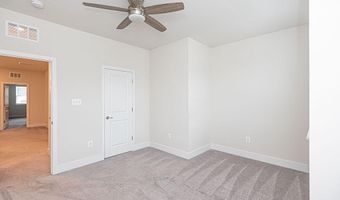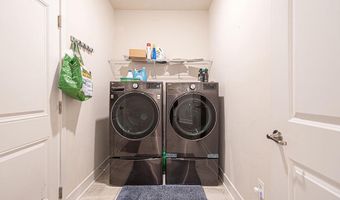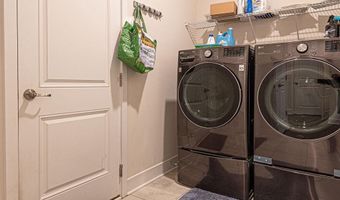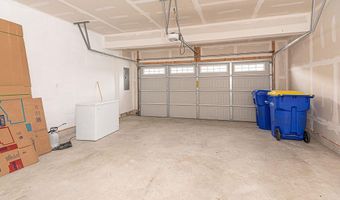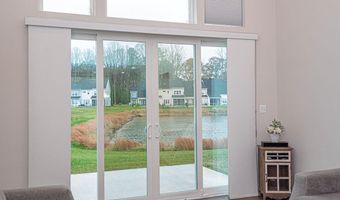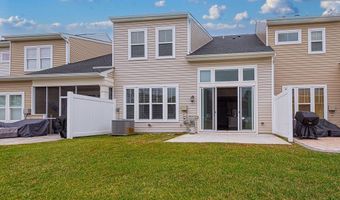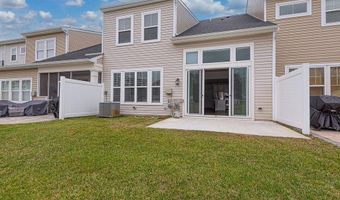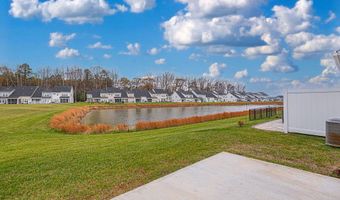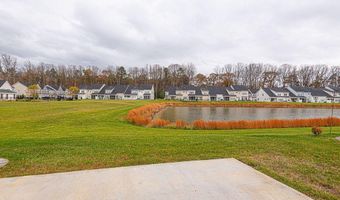This beautiful four bedroom three and a half bath "Lafayette" model boasts two master suites with one on the first floor and one on the second floor. There is over 2400 sq feet of living space in this large townhome with a two car garage for ample storage. There is also a bonus room/ loft area that is currently used as a movie room. This model features a gourmet kitchen with double ovens, oversized island, upgraded counters, custom backsplash and top of the line stainless appliances. The bathrooms are also upgraded with custom tile and the owners luxury bath on the first floor features a large roman shower. Ceiling fans are featured throughout the home along with recessed lights. Upgraded window treatments include Panel Track blinds and remote blinds. Crown molding throughout the first floor. All mounted TVS will remain including the Framed TV in living area. Front Load washer and dryer with extra wash feature is also included. The pation off of the living area is perfect for relaxing and watching the sunset over the pond, Community amenities and lawn care included in low HOA fee. This community does allow you to fence in your backyard. Location is ideal ! Close to Rehoboth Beach, shops and restaurants. Sought after Cape Henlopen school district. Do not miss this opportunity !
