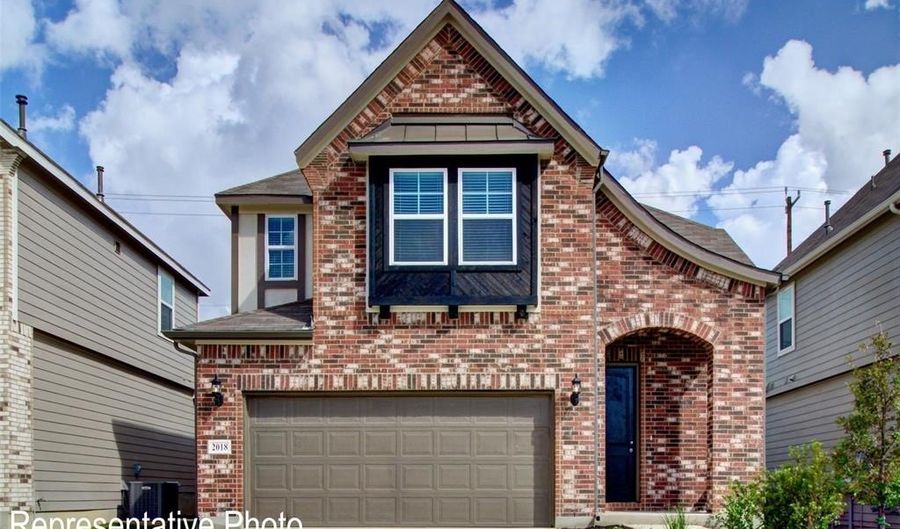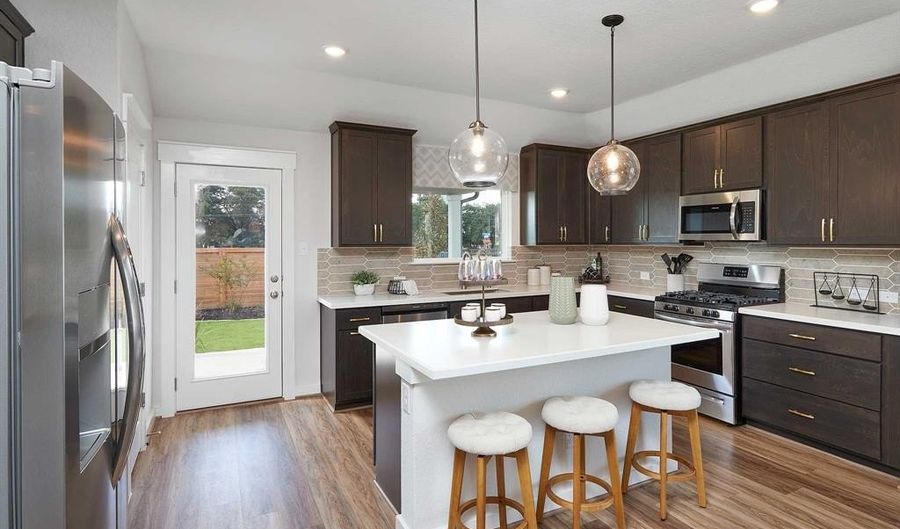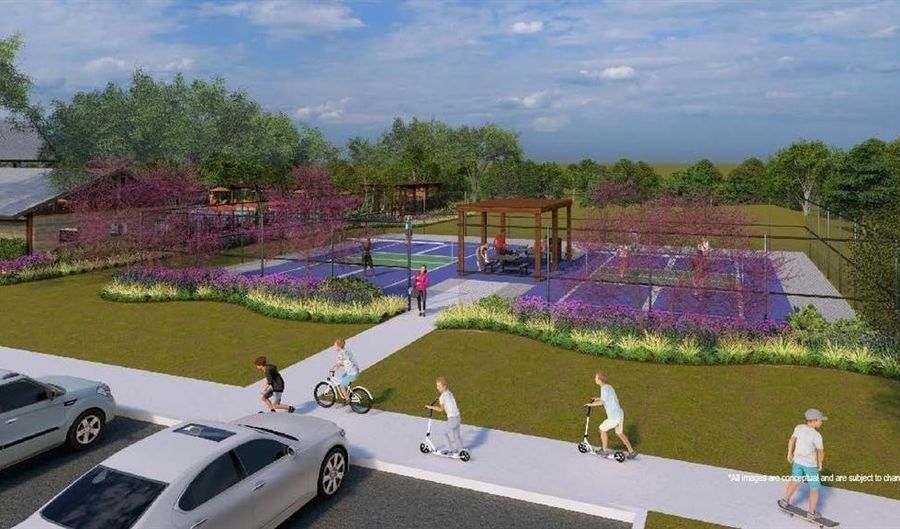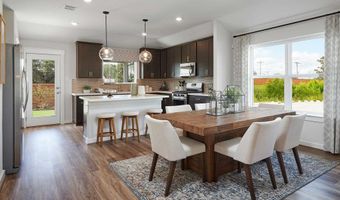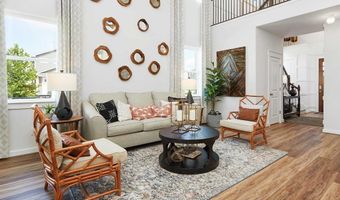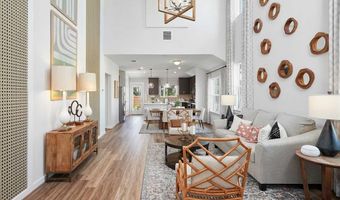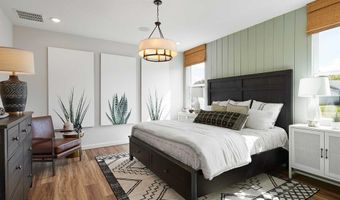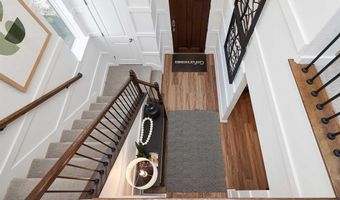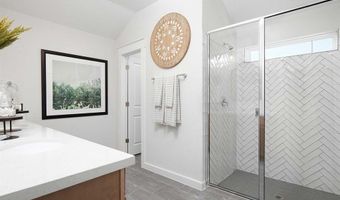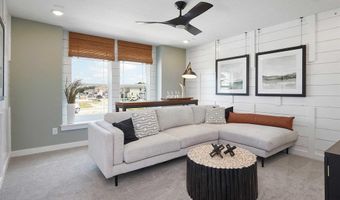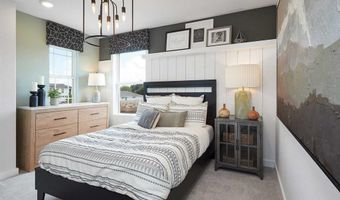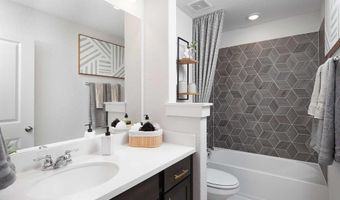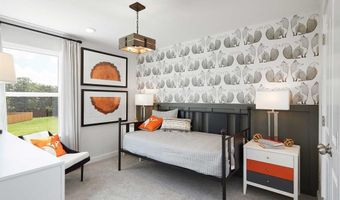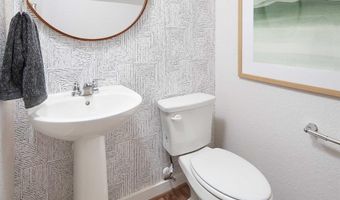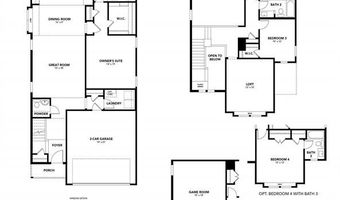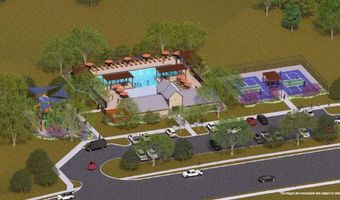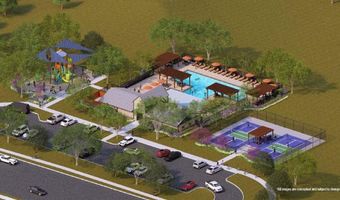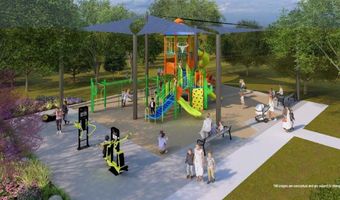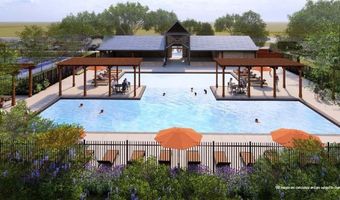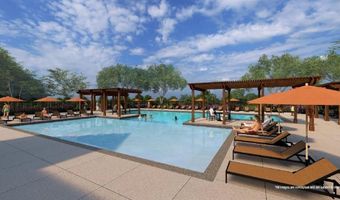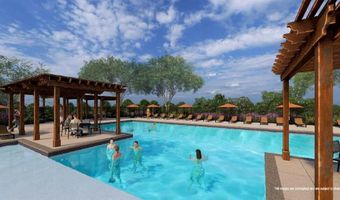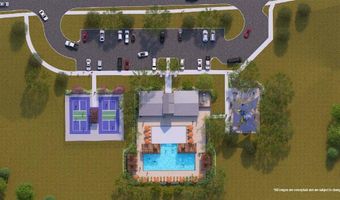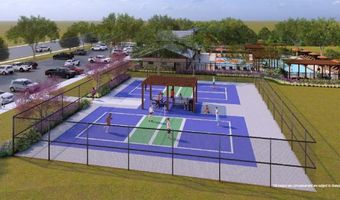2623 Stowers St Anna, TX 75409
Snapshot
Description
Beautiful New Construction Two-Story Brightland Home! Feel right at home in this beautiful Meridian Plan that offers 2,145 sqft of living space. Walk into the open-concept kitchen with ample storage and countertop space, stainless steel appliances, a large island, a walk-in pantry, and granite countertops. The exclusive owner suite is set away from the great room, providing a private retreat with an ensuite that is complete with a dual sink vanity, a walk-in shower and a spacious walk-in closet. Three additional bedrooms are housed on the second floor, making it perfect for family or friends. Churchill is set to feature an array of amenities for the whole family, including a proposed on-site elementary school, a picturesque lake, scenic walking trails, and a state-of-the-art amenity center boasting a sparkling swimming pool and inviting cabana, ideal for relaxing weekends and vibrant community gatherings. Living in Churchill means having the best of both worlds. You can enjoy the tranquility of small-town living while within reach of urban amenities. Take advantage of various local attractions, including Forrest Moore Park and Slayter Creek Park, where outdoor enthusiasts can indulge in recreational activities such as disc golf, basketball, and tennis. The Central Social District provides a vibrant hub for gathering that features a stage, farmer's market, and splash pad, fostering a sense of community and connection among neighbors. Churchill's prime location places it within close proximity to Anna and McKinney, offering residents the convenience of nearby urban amenities.
More Details
Features
History
| Date | Event | Price | $/Sqft | Source |
|---|---|---|---|---|
| Listed For Sale | $374,573 | $175 | Brightland Homes Brokerage, LLC |
Expenses
| Category | Value | Frequency |
|---|---|---|
| Home Owner Assessments Fee | $650 | Annually |
Nearby Schools
Middle School Anna Middle School | 2.8 miles away | 06 - 08 | |
High School Anna High School | 2.8 miles away | 09 - 12 | |
Other Anna Daep | 3.5 miles away | 00 - 00 |
