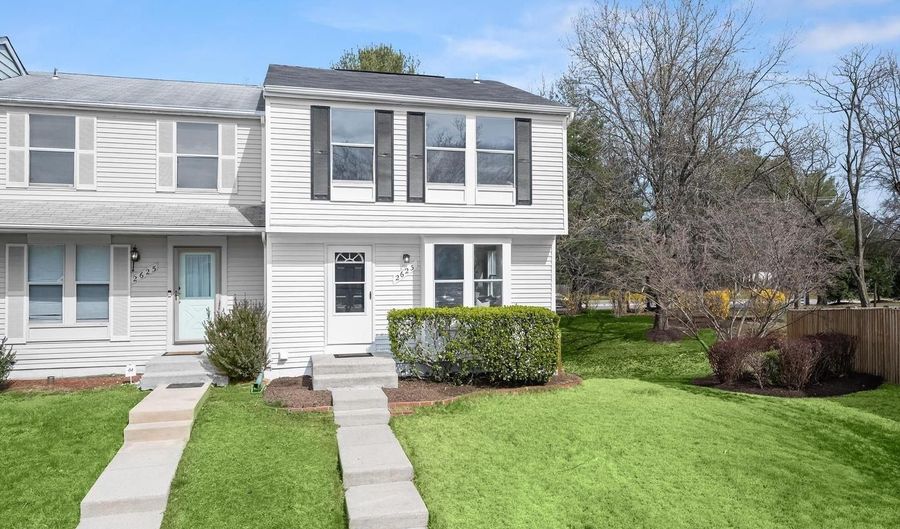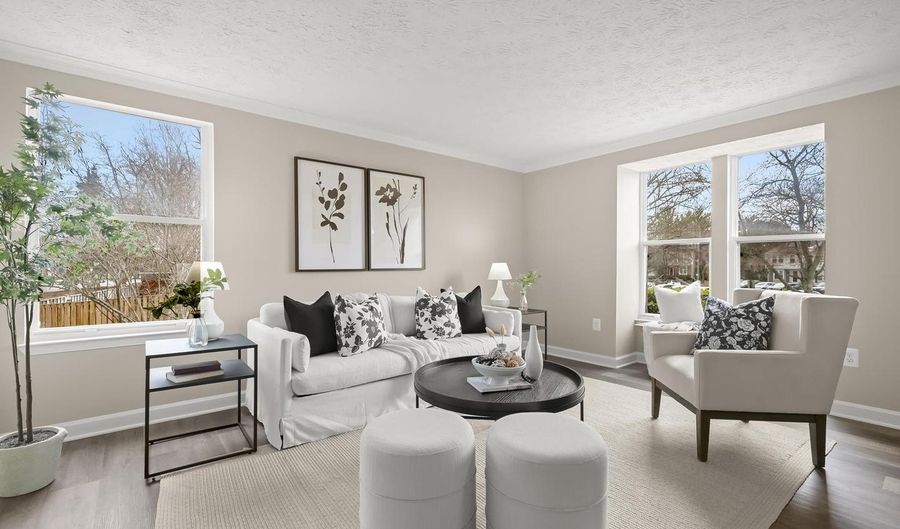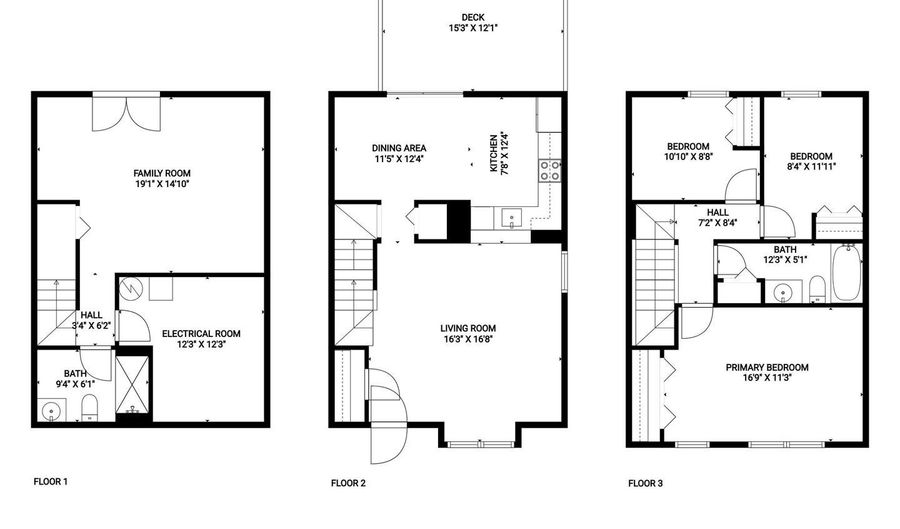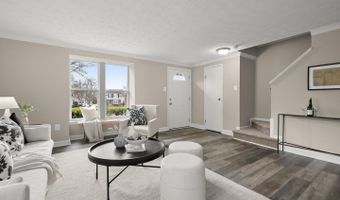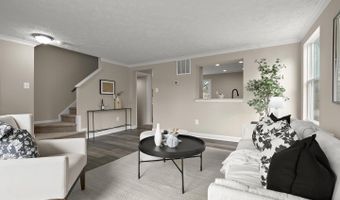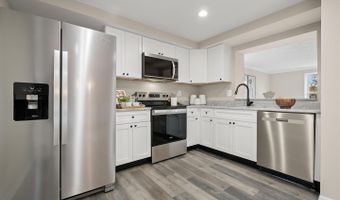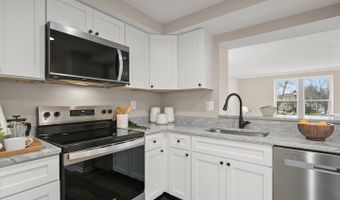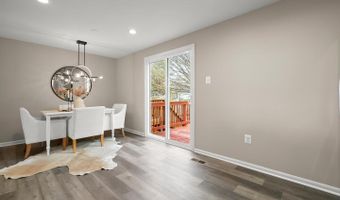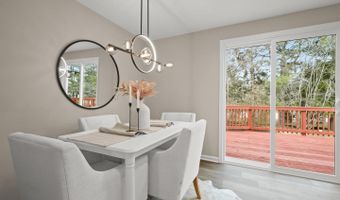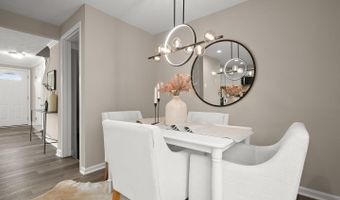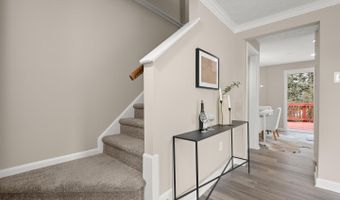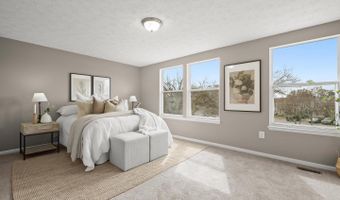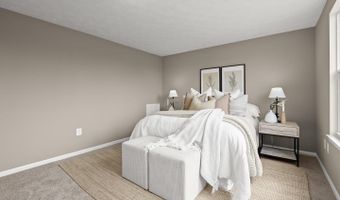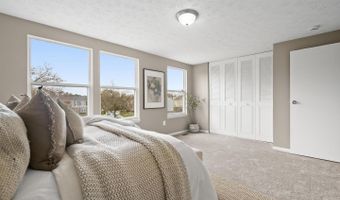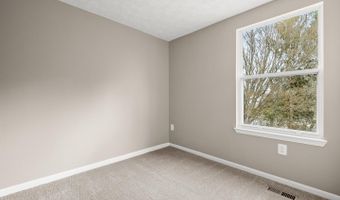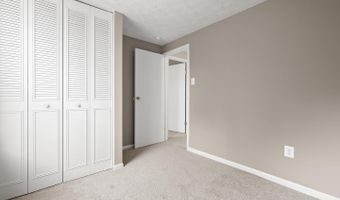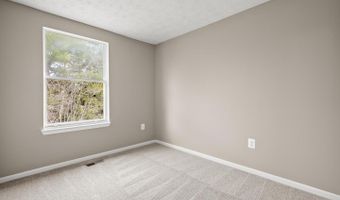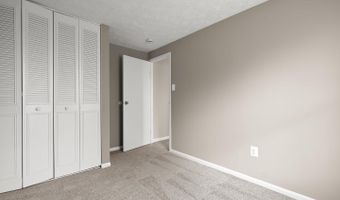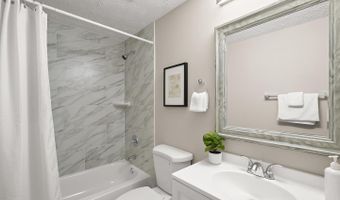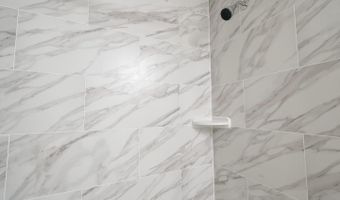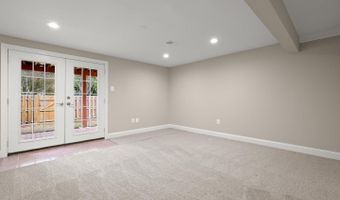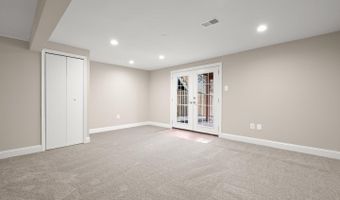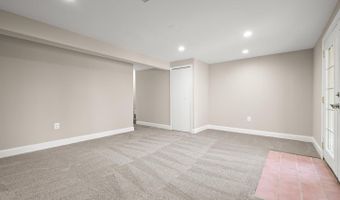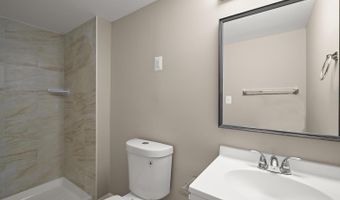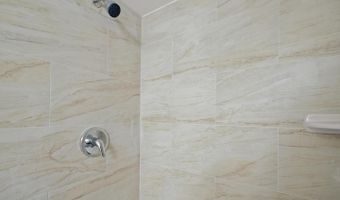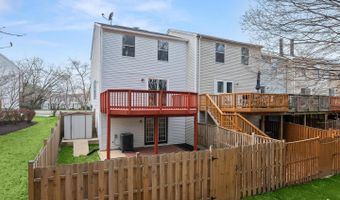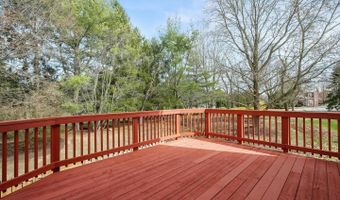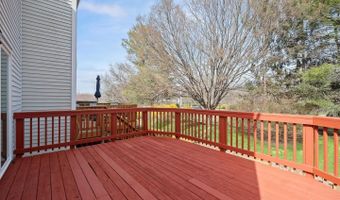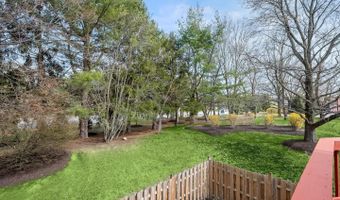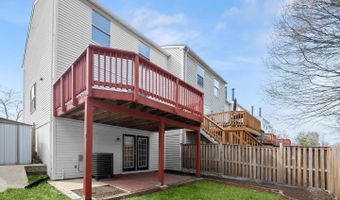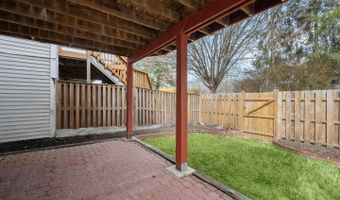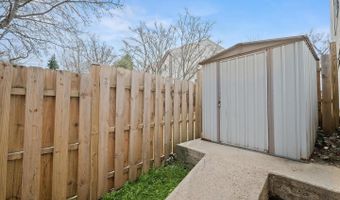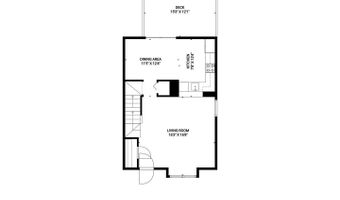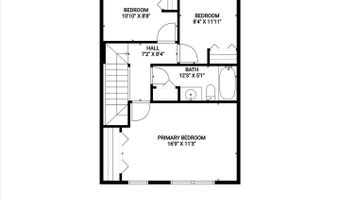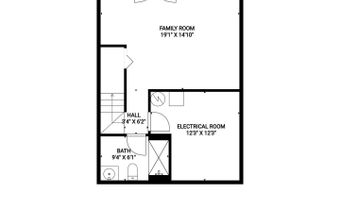2623 NEMO Ct Bowie, MD 20716
Snapshot
Description
Beautifully renovated end-unit townhome offering three levels of stylish and functional living. A neutral color palette, modern fixtures, and all-new flooring-featuring sleek luxury vinyl plank flooring and plush carpet-create a fresh, inviting atmosphere throughout. Step inside to a bright and airy living room, where crown molding adds a touch of elegance. The adjacent kitchen and dining area provide the perfect space for everyday meals and entertaining alike. White shaker cabinetry with soft-close features, gleaming granite countertops, and stainless steel appliances bring both beauty and convenience to the kitchen. A modern light fixture illuminates the dining area, while a new sliding glass door opens to a generously sized deck, ideal for outdoor dining and relaxation. Upstairs, three well-appointed bedrooms await, including a spacious primary bedroom filled with natural light from multiple windows. The updated full bath showcases a tub/shower surround with marbled tile detailing, a matching tile floor, and a linen closet for extra storage. The lower level offers additional living space with a cozy family room that features a new French door leading to a charming stone patio. A full bath on this level adds extra convenience and versatility, while the utility room provides ample storage. Outside, the fenced backyard is designed for both privacy and enjoyment, with thoughtful landscaping enhancing the space. Additionally, the home has a new water heater and the furnace has a new blower motor for peace of mind. Two assigned parking spaces, along with additional guest parking, ensure hassle-free access for residents and visitors alike. Ideally situated near Allen Pond Park and Bowie Town Center, this home places shopping, dining, and recreation just minutes away. Commuters will appreciate easy access to Route 197, Route 301, and Route 50, making travel to Washington, D.C., Annapolis, and beyond effortless. Move-in ready and filled with thoughtful upgrades, this townhome is the perfect blend of style, comfort, and convenience.
More Details
Features
History
| Date | Event | Price | $/Sqft | Source |
|---|---|---|---|---|
| Listed For Sale | $400,000 | $∞ | Northrop - Ellicott City/Centennial |
Expenses
| Category | Value | Frequency |
|---|---|---|
| Home Owner Assessments Fee | $171 |
Taxes
| Year | Annual Amount | Description |
|---|---|---|
| $4,640 |
Nearby Schools
Elementary School Northview Elementary | 1.1 miles away | PK - 05 | |
Elementary School Pointer Ridge Elementary | 1.5 miles away | PK - 05 | |
Elementary School Heather Hills Elementary | 1.7 miles away | PK - 06 |
