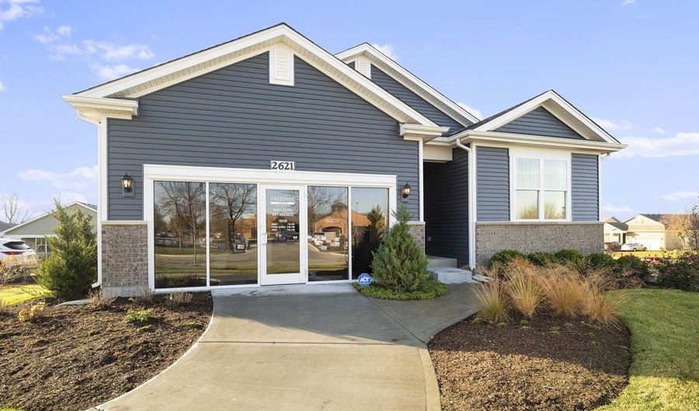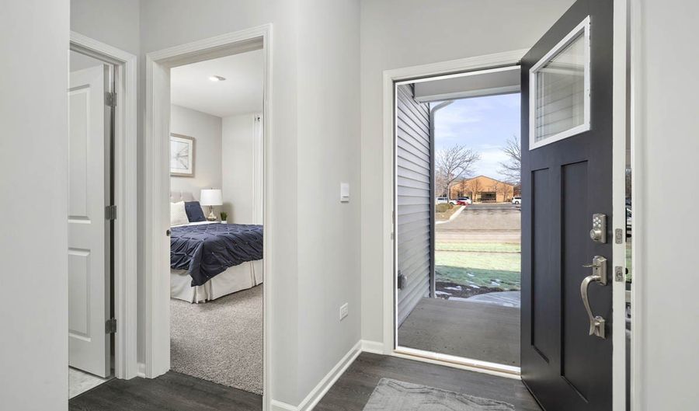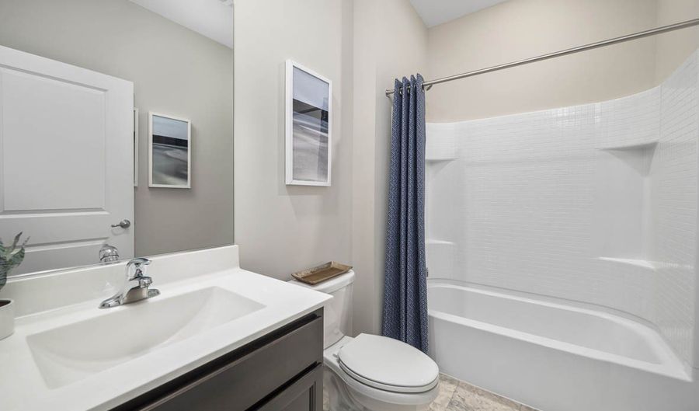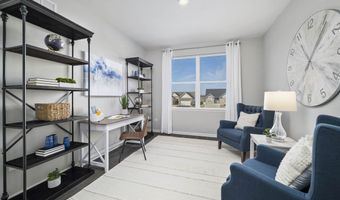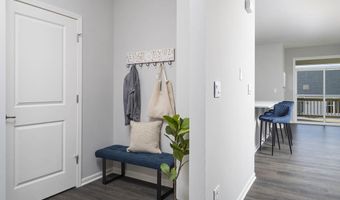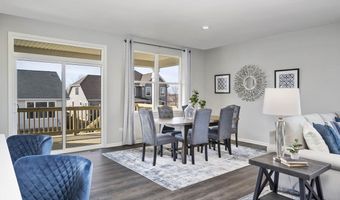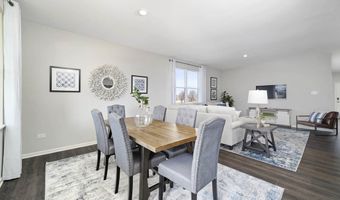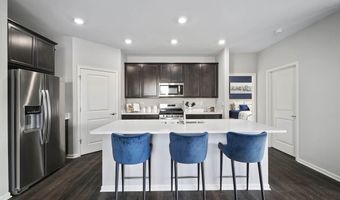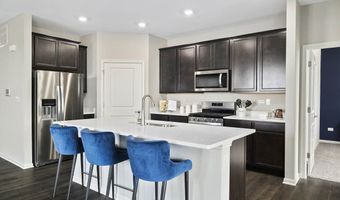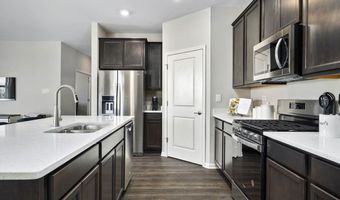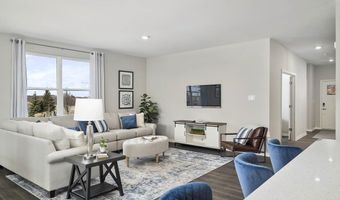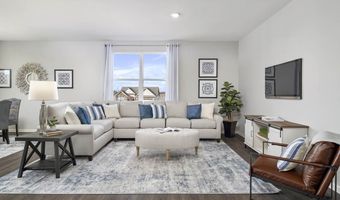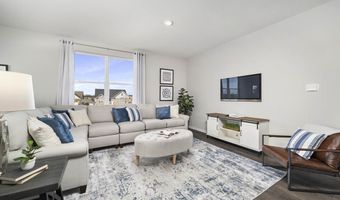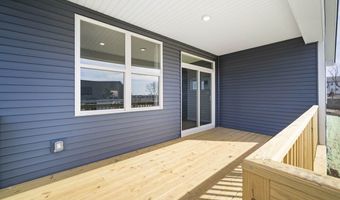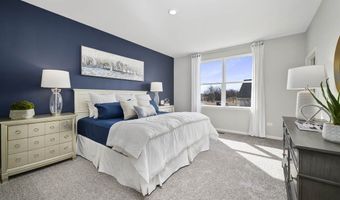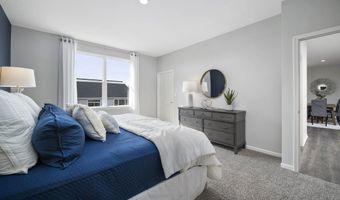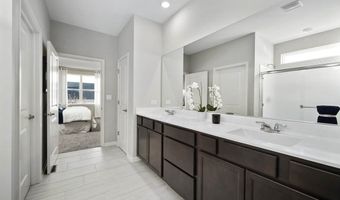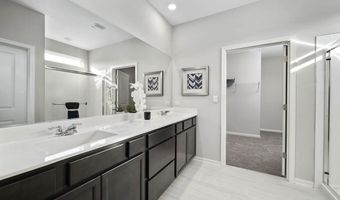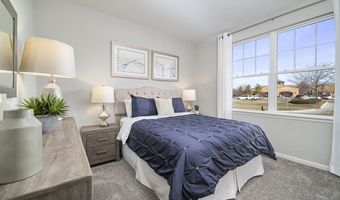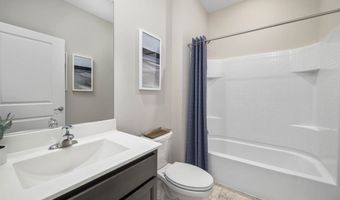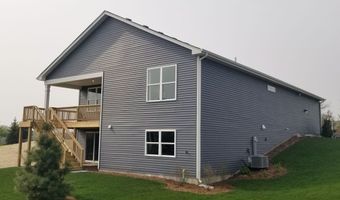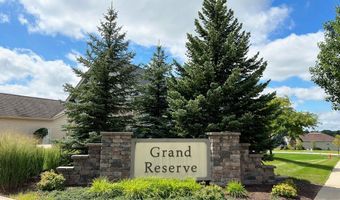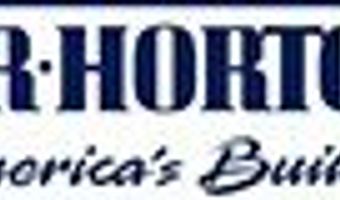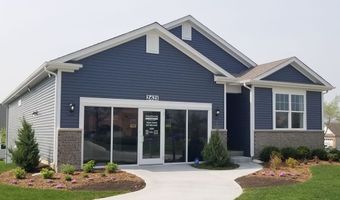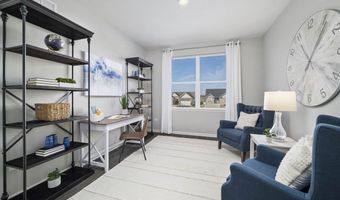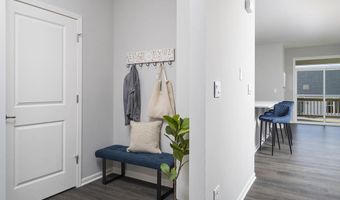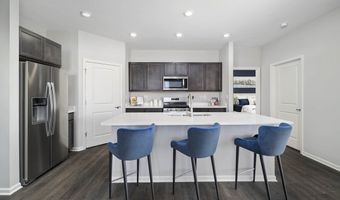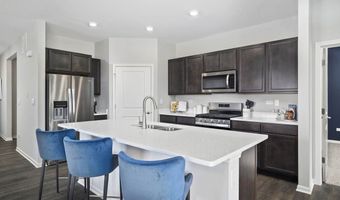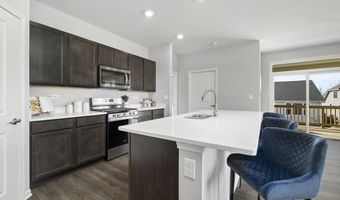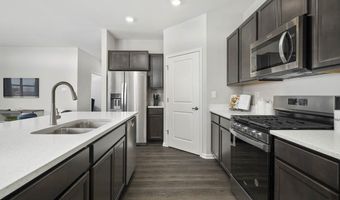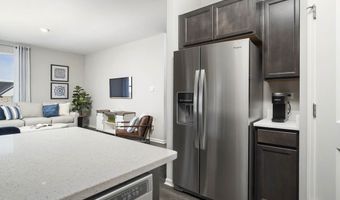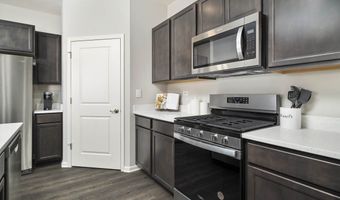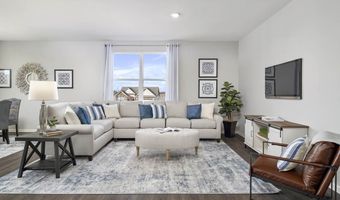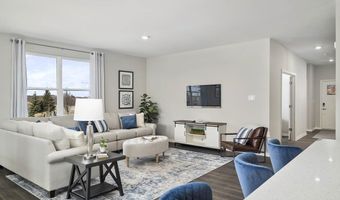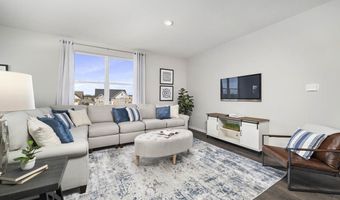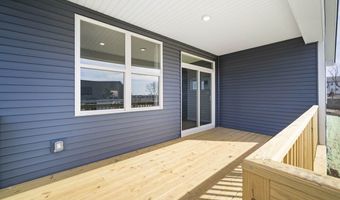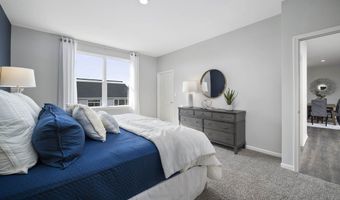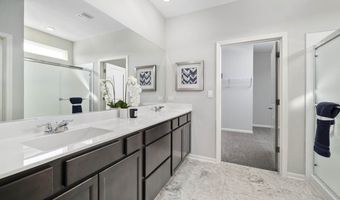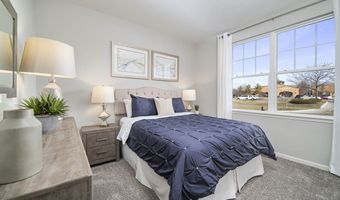2621 HARNISH Dr Algonquin, IL 60102
Snapshot
Description
Introducing the popular Clifton floor plan at Grand Reserve, where every square foot is put to use with sophistication and comfort. The Clifton is a stunning ranch-style open-concept home offering 1,863 square feet of living space. Inside this 2 bedroom, 2 bathroom home, youll first find the secondary bedroom and full bathroom located in the front of the home for privacy. Further down the hall, there is a flex room which is perfect as a home office, or den. Past the flex room, the space opens up the spacious great room and kitchen area. The kitchen is complete with modern stainless-steel appliances, walk-in pantry, and a center island that is great for meal prep, casual dining, or entertaining guests. The primary suite is a private sanctuary boasting 2 walk-in closets and an en suite bathroom with dual sink vanity, water closet, and seated shower. Enjoy the convenience of your laundry room right next to the primary room. Step outside into the outdoor living area and be greeted by a private oasis perfect for entertaining guests or simply unwinding after a long day. Visit Grand Reserve to see a Clifton for yourself today! *Photos are for representational purposes only, finishes may vary per home.
More Details
Features
History
| Date | Event | Price | $/Sqft | Source |
|---|---|---|---|---|
| Price Changed | $559,990 -1.76% | $301 | Chicago | |
| Listed For Sale | $569,999 | $306 | Chicago |
Nearby Schools
High School Harry D Jacobs High School | 0.5 miles away | 09 - 12 | |
Elementary & Middle School Westfield Community School | 1.7 miles away | KG - 08 | |
Elementary School Mackeben Elementary School | 1.7 miles away | KG - 02 |
