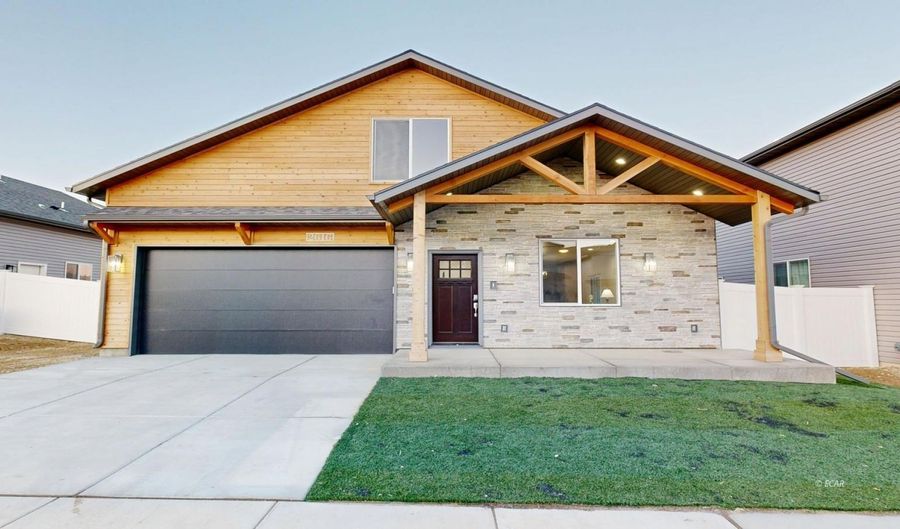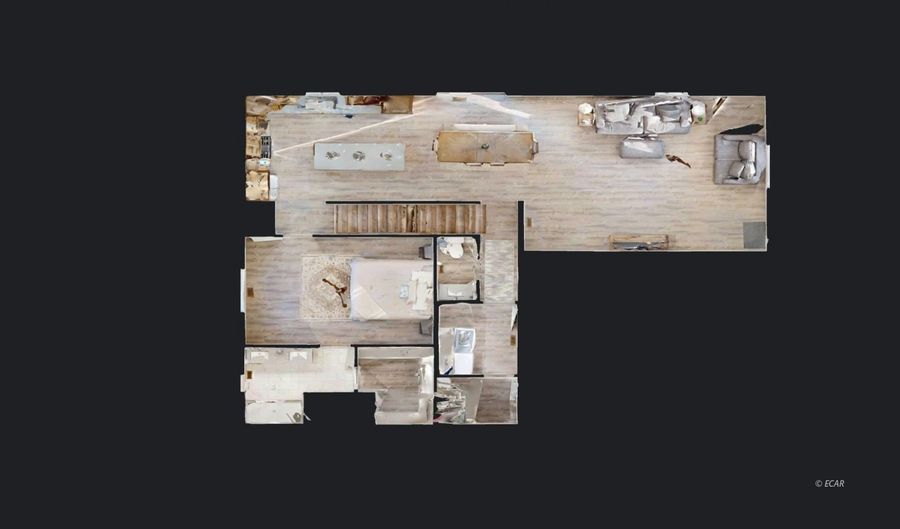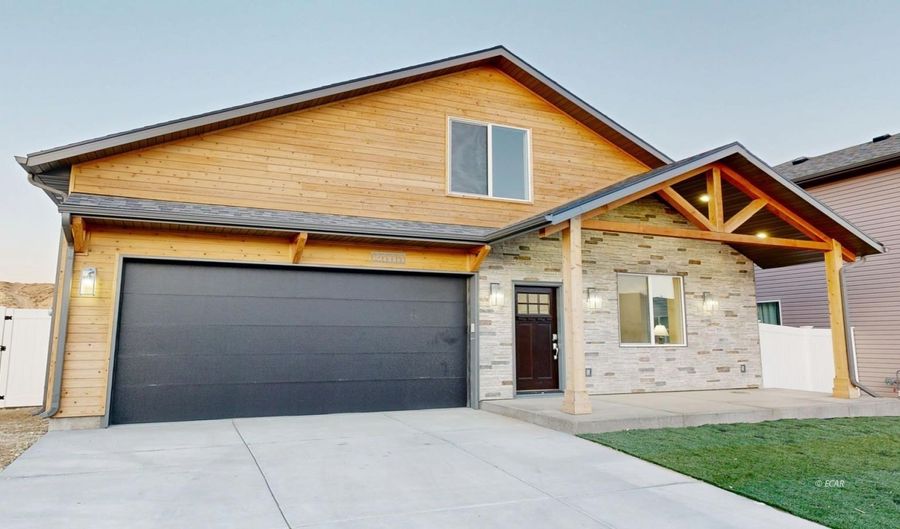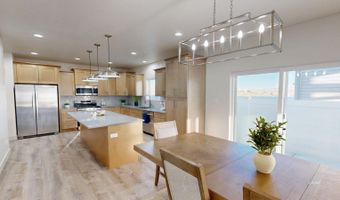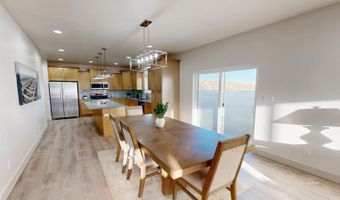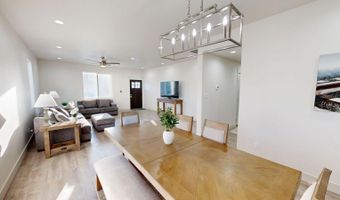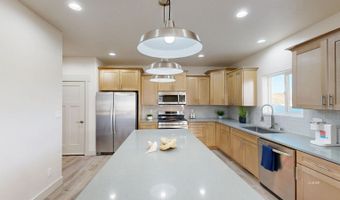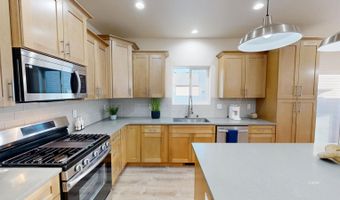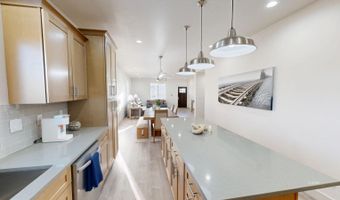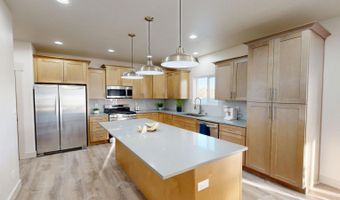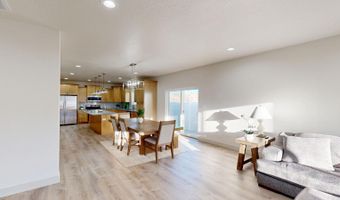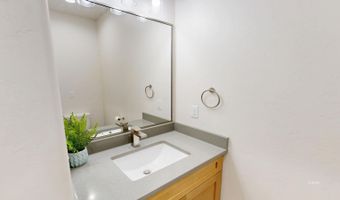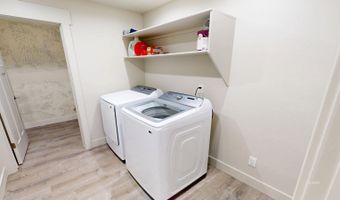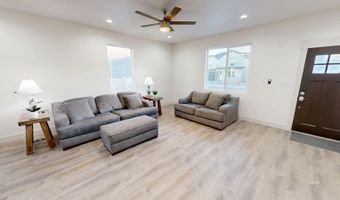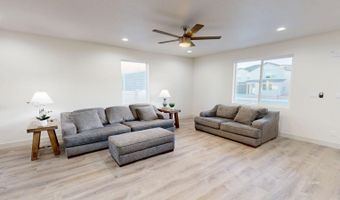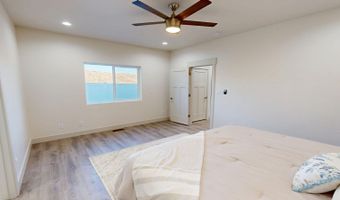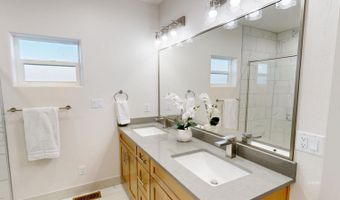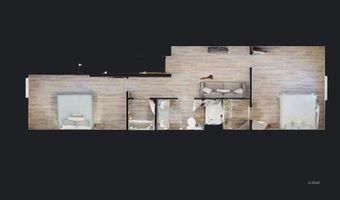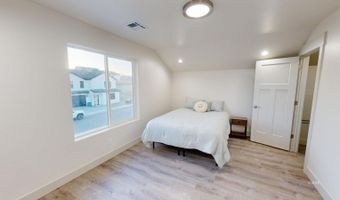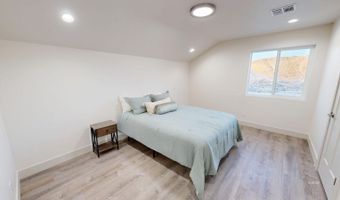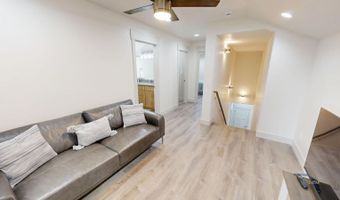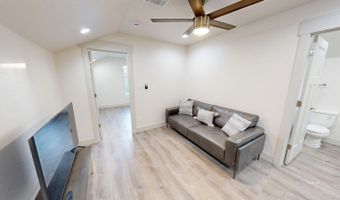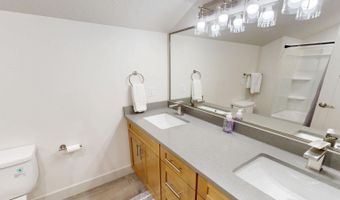2616 Platinum Dr Elko, NV 89801
Price
$454,900
Listed On
Type
For Sale
Status
Active
3 Beds
3 Bath
2033 sqft
Asking $454,900
Snapshot
Type
For Sale
Category
Purchase
Property Type
Residential
Property Subtype
Single Family Residence
MLS Number
3626073
Parcel Number
001-61J-045
Property Sqft
2,033 sqft
Lot Size
0.09 acres
Year Built
2024
Year Updated
Bedrooms
3
Bathrooms
3
Full Bathrooms
2
3/4 Bathrooms
0
Half Bathrooms
1
Quarter Bathrooms
0
Lot Size (in sqft)
3,920.4
Price Low
-
Room Count
11
Building Unit Count
-
Condo Floor Number
-
Number of Buildings
-
Number of Floors
0
Parking Spaces
0
Subdivision Name
Copper Trails Ph2 U2
Special Listing Conditions
Auction
Bankruptcy Property
HUD Owned
In Foreclosure
Notice Of Default
Probate Listing
Real Estate Owned
Short Sale
Third Party Approval
Description
The Mount Rose plan from Koinonia Construction is a beautifully designed home, with 3 bedrooms and 2.5 baths spread across 2,033 square feet. This open floor plan is fully upgraded with a tankless water heater, stainless steel appliances, Quartz countertops and luxury vinyl plank flooring throughout, which add a touch of elegance and durability. It offers a spacious and modern living experience. The fully fenced backyard next to City land with walking and UTV trails is perfect for outdoor enthusiasts. Owner/Builder is licensed NV real estate agent.
More Details
MLS Name
Elko County Board of Realtors
Source
ListHub
MLS Number
3626073
URL
MLS ID
ECARNV
Virtual Tour
PARTICIPANT
Name
Jennifer Welch
Primary Phone
(775) 777-1211
Key
3YD-ECARNV-EC11430
Email
kconelko@gmail.com
BROKER
Name
Lostra Realty
Phone
(775) 777-1211
OFFICE
Name
Lostra Realty
Phone
(775) 777-1211
Copyright © 2025 Elko County Board of Realtors. All rights reserved. All information provided by the listing agent/broker is deemed reliable but is not guaranteed and should be independently verified.
Features
Basement
Dock
Elevator
Fireplace
Greenhouse
Hot Tub Spa
New Construction
Pool
Sauna
Sports Court
Waterfront
Appliances
Dishwasher
Garbage Disposer
Oven
Range
Washer
Architectural Style
Other
Construction Materials
Stone
Stone Veneer
Vinyl Siding
Wood Siding
Exterior
Level
Fully Fenced
Patio
Rain Gutters
Fencing
Fenced
Full
Flooring
Carpet
Tile
Interior
Ceiling Fans
Home Office
Walk In Closets
Parking
Garage
Patio and Porch
Patio
Property Condition
New Construction
Roof
Asphalt
Rooms
Bathroom 1
Bathroom 2
Bathroom 3
Bedroom 1
Bedroom 2
Bedroom 3
View
Mountain
History
| Date | Event | Price | $/Sqft | Source |
|---|---|---|---|---|
| Listed For Sale | $454,900 | $224 | Lostra Realty |
Taxes
| Year | Annual Amount | Description |
|---|---|---|
| $5,130 |
Nearby Schools
Elementary School Mountain View Elementary School | 0.5 miles away | KG - 06 | |
Elementary School Northside Elementary School | 1 miles away | PK - 07 | |
Middle School Adobe Middle School | 1.1 miles away | 06 - 08 |
Get more info on 2616 Platinum Dr, Elko, NV 89801
By pressing request info, you agree that Residential and real estate professionals may contact you via phone/text about your inquiry, which may involve the use of automated means.
By pressing request info, you agree that Residential and real estate professionals may contact you via phone/text about your inquiry, which may involve the use of automated means.
