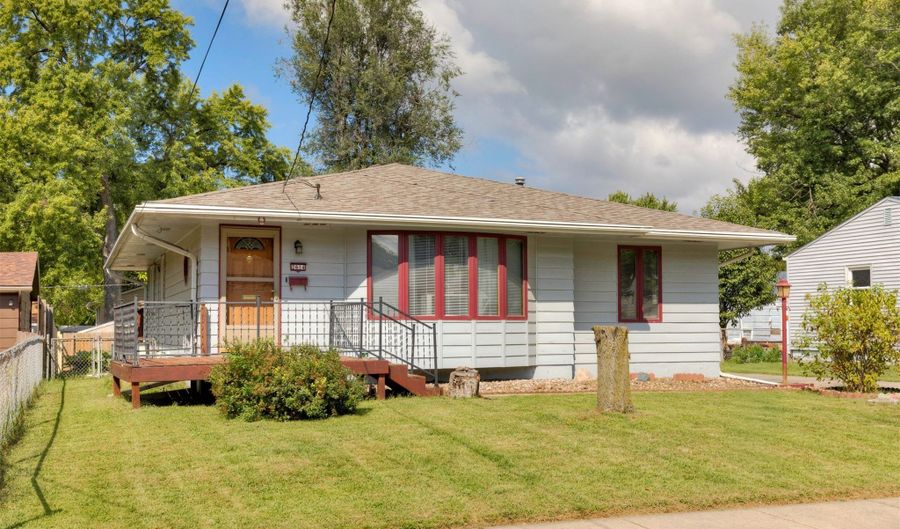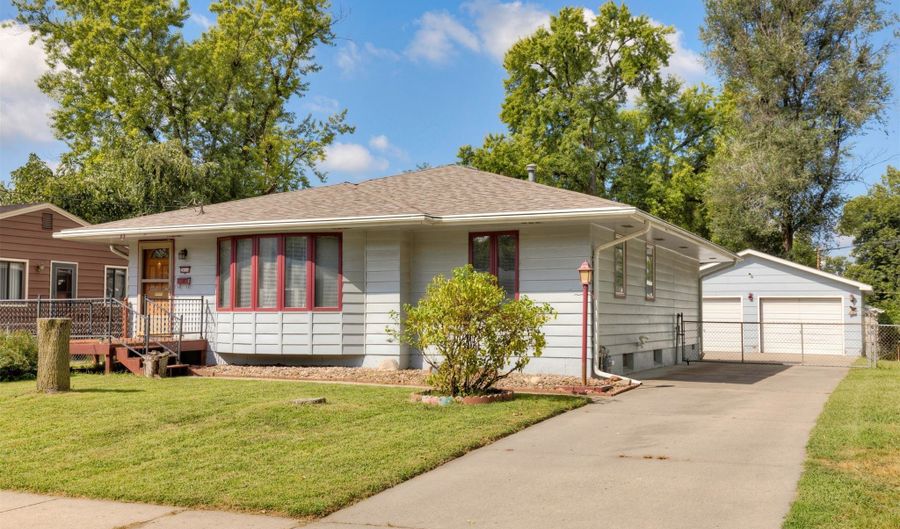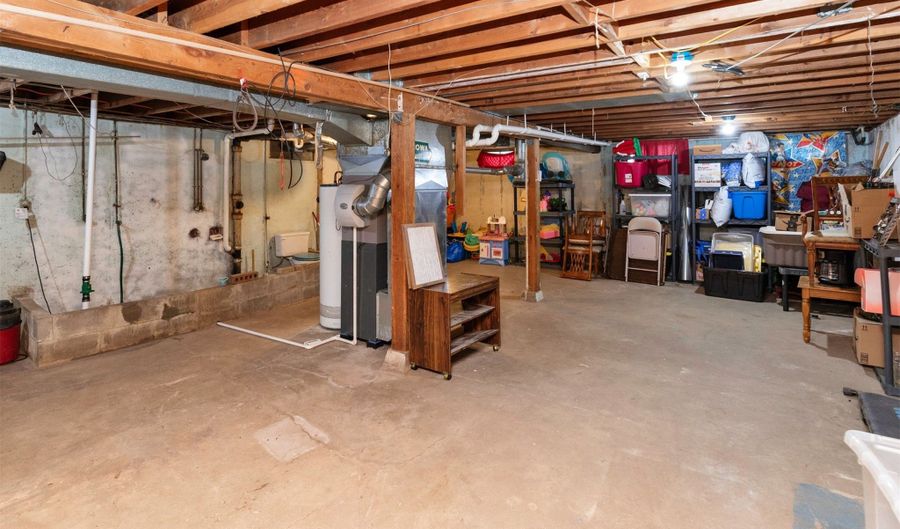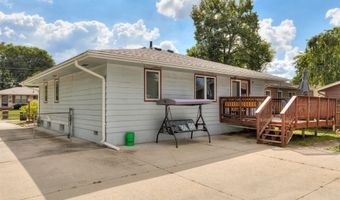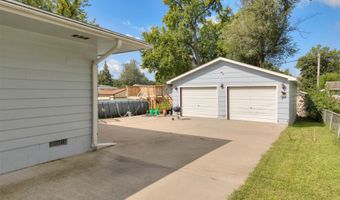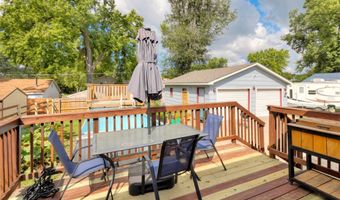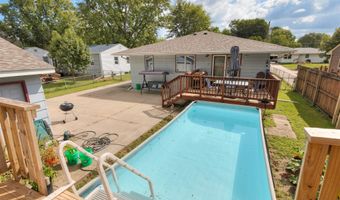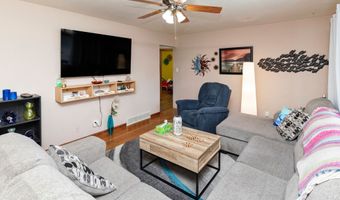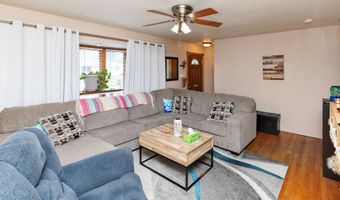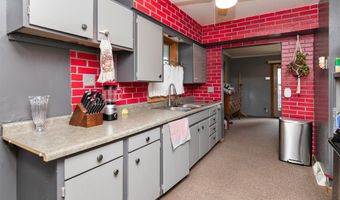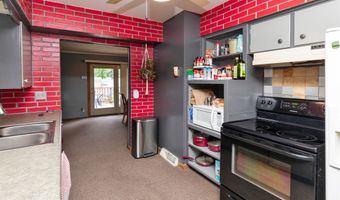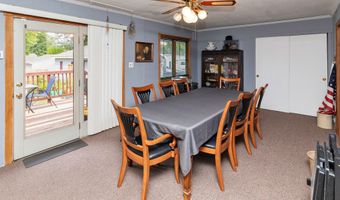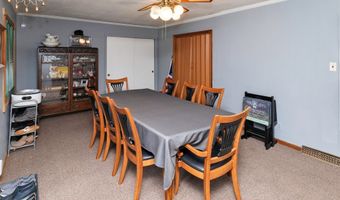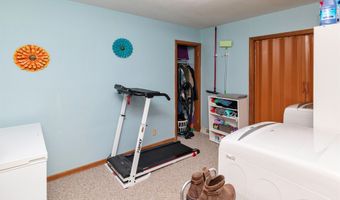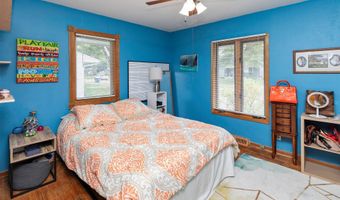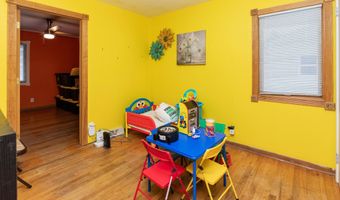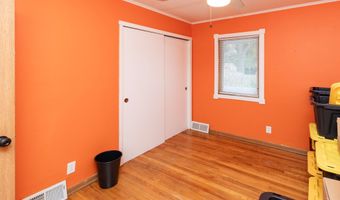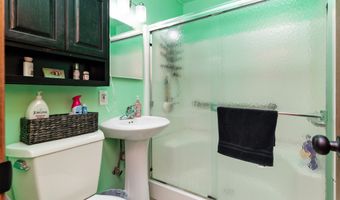2614 E 38th Ct Des Moines, IA 50317
Snapshot
Description
This adorable Sheridan Gardens' home has been in the same family for many, many years. The time has now come for a new owner to call it home! Located in a quiet neighborhood close to schools, parks, & shopping, with an easy commute time to downtown. This 3 bedroom home has a bonus non-conforming 4th bedroom on the main level, which is currently being used as a large laundry room area. An addition has been added to the rear of the home, which serves as a large dining area or family room/den. You'll find the original hardwood floors throughout the majority of the home. The basement is dry and ready for you to finish to your needs, and is plumbed for a bathroom. Currently, the basement has a shower space and toilet. Step outside onto the back deck area, where you'll find a fully fenced backyard and an above ground soft-sided pool, which can be left with the home or the seller will be happy to remove. The detached two car garage provides ample parking space or space for a workshop area. The home and garage both had new roofs in 2024 and a new HVAC system was installed in the home in 2023. Contact your favorite agent today for a showing!
More Details
Features
History
| Date | Event | Price | $/Sqft | Source |
|---|---|---|---|---|
| Listed For Sale | $225,000 | $179 | RE/MAX Revolution |
Taxes
| Year | Annual Amount | Description |
|---|---|---|
| $3,560 | LOT 32 SHERIDAN PARK PLAT NO 1 |
Nearby Schools
Elementary School Mckee Elementary School | 0.4 miles away | PK - PK | |
Middle School Hoyt Middle School | 0.5 miles away | 06 - 08 | |
Elementary School Brubaker Elementary School | 0.5 miles away | PK - 05 |
