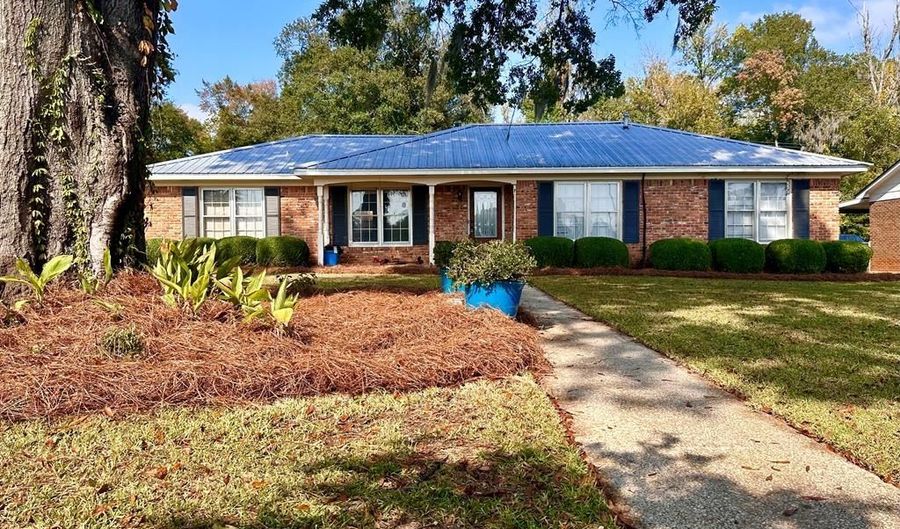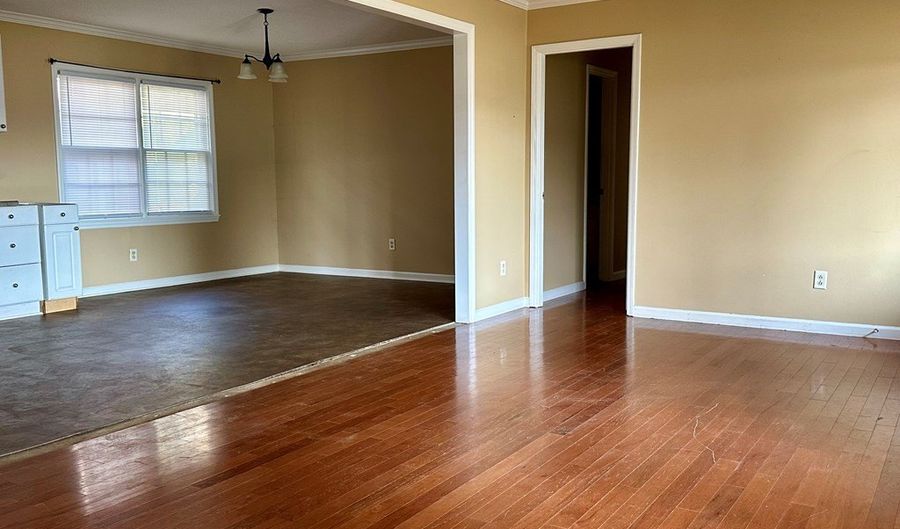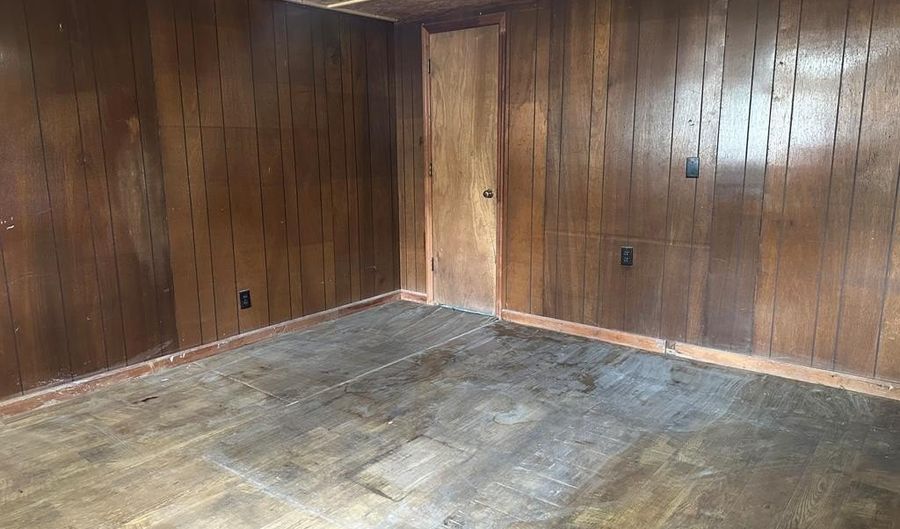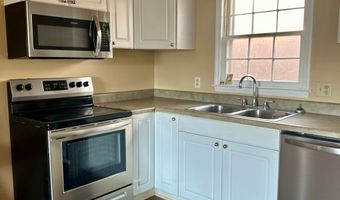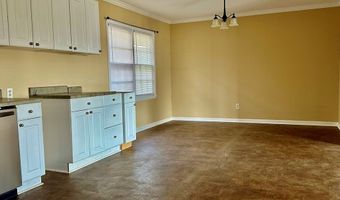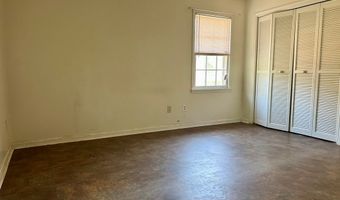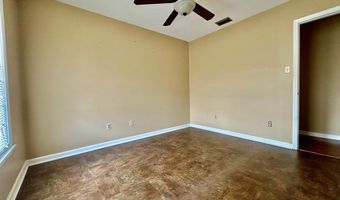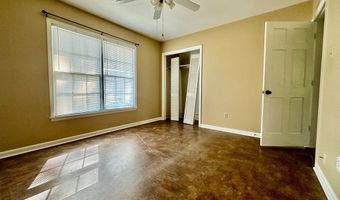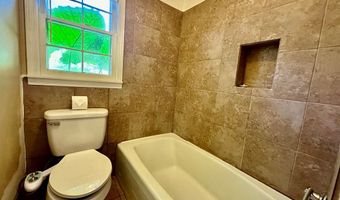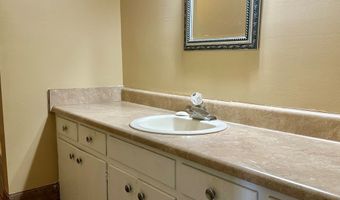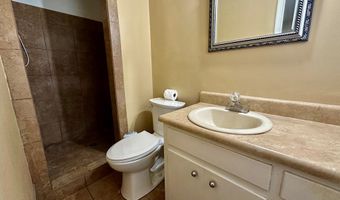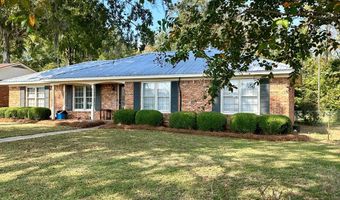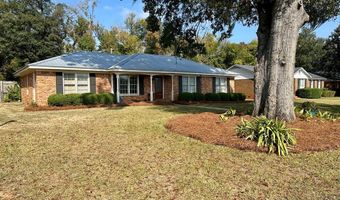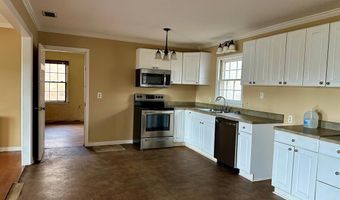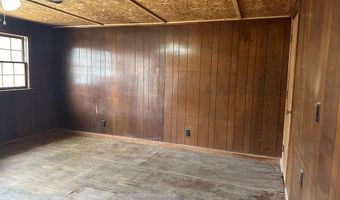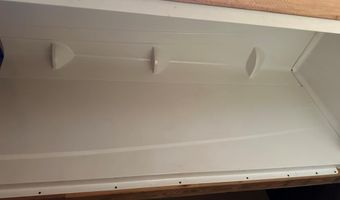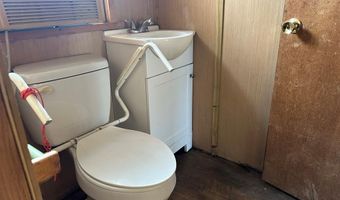2613 Partridge Dr Albany, GA 31707
Price
$149,900
Listed On
Type
For Sale
Status
Pending
3 Beds
2 Bath
1668 sqft
Asking $149,900
Snapshot
Type
For Sale
Category
Purchase
Property Type
Residential
Property Subtype
Other
MLS Number
163860
Parcel Number
00305/00008/026
Property Sqft
1,668 sqft
Lot Size
0.33 acres
Year Built
1969
Year Updated
Bedrooms
3
Bathrooms
2
Full Bathrooms
2
3/4 Bathrooms
0
Half Bathrooms
0
Quarter Bathrooms
0
Lot Size (in sqft)
14,374.8
Price Low
-
Room Count
-
Building Unit Count
-
Condo Floor Number
-
Number of Buildings
-
Number of Floors
1
Parking Spaces
2
Location Directions
From N. Westover Blvd, turn on Partridge, home on the left.
Legal Description
Deed book/page 3902/226 Dougherty Co
Franchise Affiliation
RE/MAX International
Special Listing Conditions
Auction
Bankruptcy Property
HUD Owned
In Foreclosure
Notice Of Default
Probate Listing
Real Estate Owned
Short Sale
Third Party Approval
Description
CHECK OUT THE NEW PRICE!! Brick Home with Extra Living Space – Perfect for Your Personalization! Discover the potential of this 3-bedroom, 2-bath brick home featuring a fenced backyard and versatile separate building – ideal for a home office, in-law suite, or guest space with almost 360 sf complete with its own bathroom. The main home has approximately 1700 sf and includes an enclosed carport, spacious living room, and a kitchen/dining area ready for your updates. The master bath has a tiled shower, adding a touch of style. With a bit of TLC, this home is a blank canvas awaiting your color palette and finishing touches. INVESTOR OPPORTUNITY.
More Details
MLS Name
Albany Board of Realtors and Southwest Georgia MLS
Source
listhub
MLS Number
163860
URL
MLS ID
AMLSGA
Virtual Tour
PARTICIPANT
Name
Karen Richter
Primary Phone
(229) 854-3730
Key
3YD-AMLSGA-138_260
Email
karenrichter@remax.net
BROKER
Name
Selling Sowega, LLC
Phone
(229) 434-1600
OFFICE
Name
RE/MAX OF ALBANY
Phone
(229) 434-1600
Copyright © 2025 Albany Board of Realtors and Southwest Georgia MLS. All rights reserved. All information provided by the listing agent/broker is deemed reliable but is not guaranteed and should be independently verified.
Features
Basement
Dock
Elevator
Fireplace
Greenhouse
Hot Tub Spa
New Construction
Pool
Sauna
Sports Court
Waterfront
Appliances
Microwave
Range
Architectural Style
Ranch
Exterior
Porch Covered
Fenced Back Yard
Fencing
Back Yard
Fenced
Flooring
Laminate
Other
Tile
Tile - Ceramic
Vinyl
Interior
Chair Rail
Other-See Remarks
Parking
Driveway
Patio and Porch
Porch
Rooms
Bathroom 1
Bathroom 2
Bedroom 1
Bedroom 2
Bedroom 3
Bonus Room
Kitchen
Laundry
Living Room
History
| Date | Event | Price | $/Sqft | Source |
|---|---|---|---|---|
| Price Changed | $149,900 -9.15% | $90 | RE/MAX OF ALBANY | |
| Listed For Sale | $165,000 | $99 | RE/MAX OF ALBANY |
By pressing request info, you agree that Residential and real estate professionals may contact you via phone/text about your inquiry, which may involve the use of automated means.
