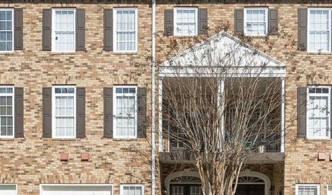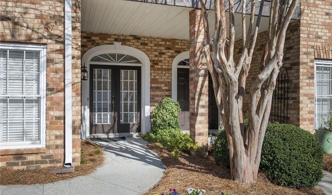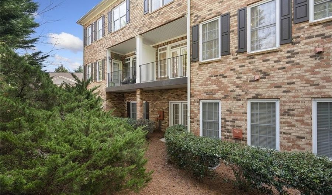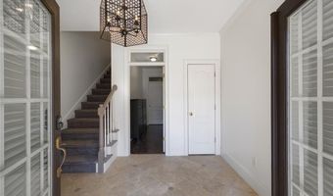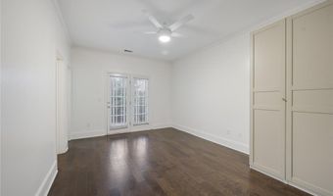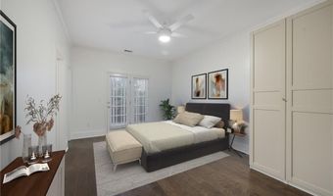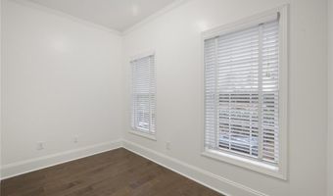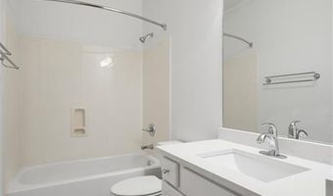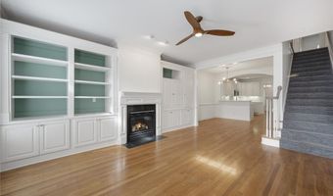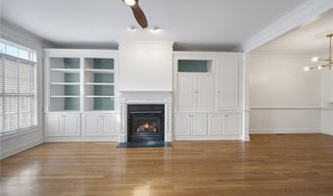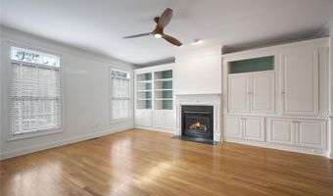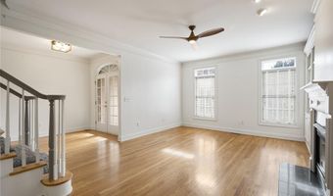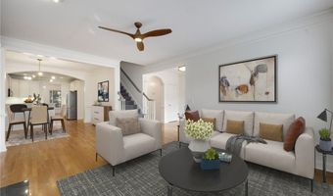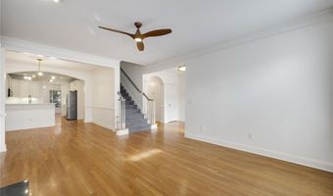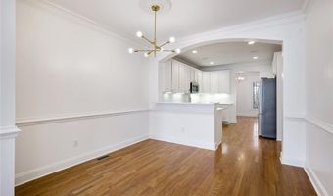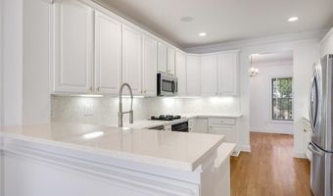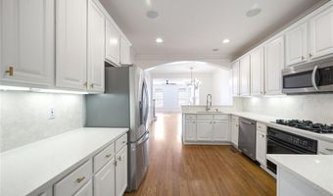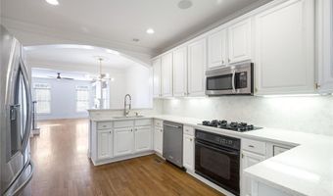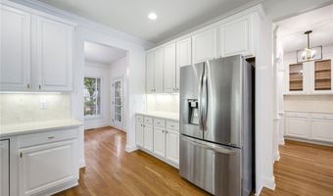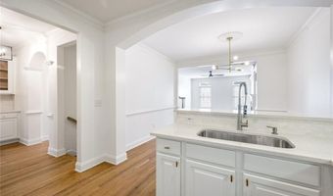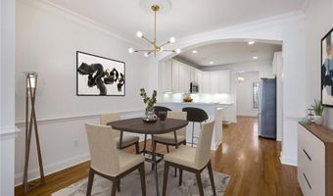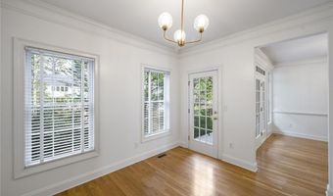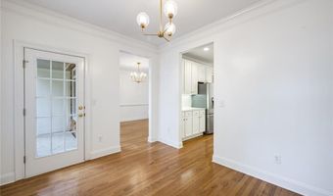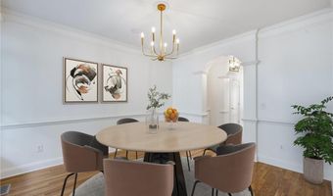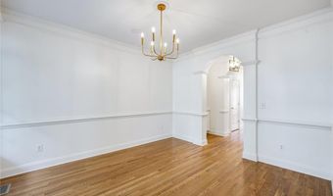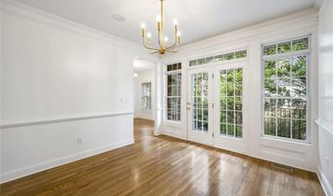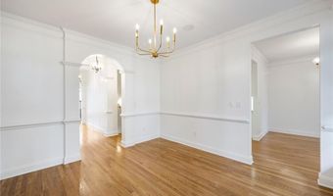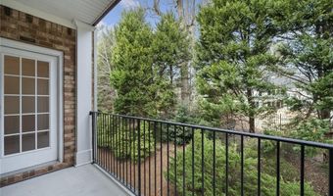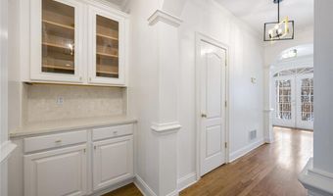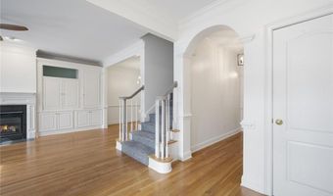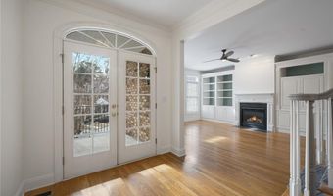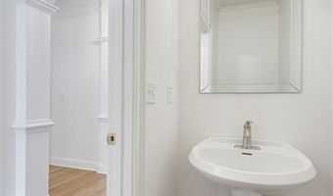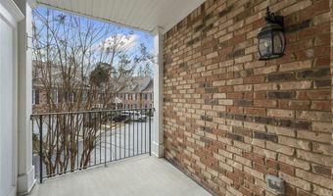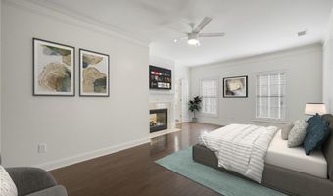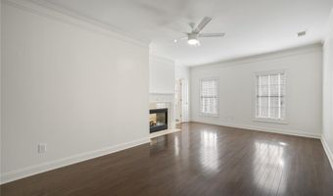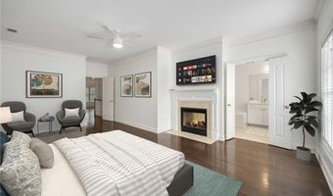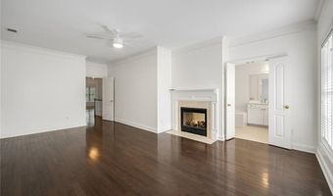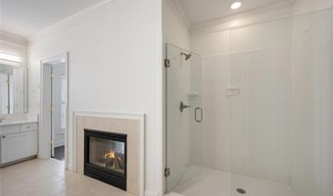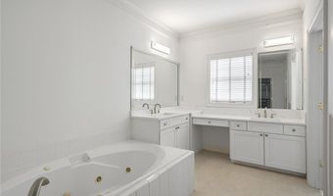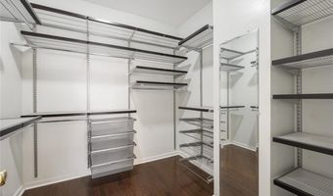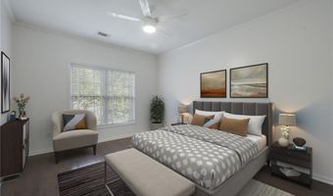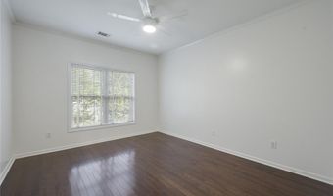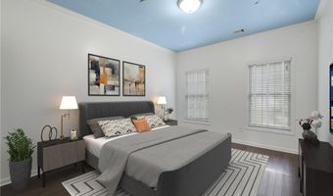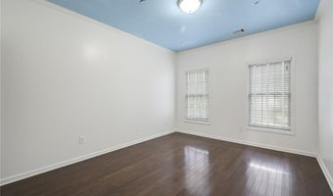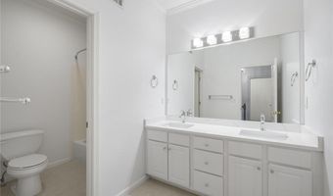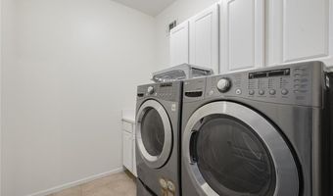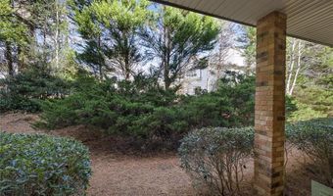2603 Oglethorpe Cir NE Atlanta, GA 30319
Snapshot
Description
Updated and elegant all-brick townhome in the gated, coveted BROOKHAVEN TOWNSHIP community! Ashford Park school district! Open
floor plan: 4 bedrooms, 3.5 baths, plus an office. Enjoy over 3,600 sq ft of well-thought out living space with 2 Covered Porches, and 2
additional flex spaces perfect for today's work-from-home lifestyle. Upgrades include new paint throughout; new kitchen backsplash; new
modern light fixtures throughout, open-concept Family Room and Kitchen, Hardwood floors throughout (NO CARPET!); Quartz countertops,
frameless shower door in the master bath. The upper level includes a master bedroom suite complete with a sitting area, tons of wall
space for your TV or art, and a dual-sided fireplace between the bedroom and master bath. The master bath has double vanities, a
separate shower & a soaking tub, and a custom walk-in closet. All bedrooms on this level are spacious, each w/large walk-in closets. The
hall bath also features a double vanitiy. Best of all, there's a convenient laundry room on the upper level with a utility sink and even more
storage. On the main level, you'll enjoy a spacious eat-in kitchen with tons of countertop space and cabinets, plus a breakfast bar and
breakfast area. The adjacent, spacious family room features a fireplace and a full wall of built-ins. The dining room boasts a wall of
windows that overlooks a private covered patio and year-round evergreen trees! The main level is rounded out with 2 large coat closets, a
butler's pantry and a wet bar. The ground level features a large en-suite bedroom with a full bath, private entry, another separate office,
custom closet organizer, and more custom built-ins, plus access to the large 2-car garage. This particular home boasts a prime location
within the subdivision: quiet and private at the back, overlooking trees. The complex is all professionally landscaped, with ample green
space and a playground. Schools include the highly-acclaimed Ashford Park Elementary and Chamblee Middle/High schools. Truly walkable
to Marta, Capital City Club, shops, 14+ restaurants, and the Saturday Farmers' Market. Fantastic in-town living! Great HOA, easy low-
maintenance living. Convenient to highways GA-400 and I-85.
More Details
Features
History
| Date | Event | Price | $/Sqft | Source |
|---|---|---|---|---|
| Listed For Rent | $4,995 | $1 | Real Broker, LLC. |
Nearby Schools
Middle School Dekalb Path Academy Charter School | 1 miles away | 05 - 08 | |
Elementary School Ashford Park Elementary School | 1.1 miles away | PK - 05 | |
High School Cross Keys High School | 1.3 miles away | 09 - 12 |
