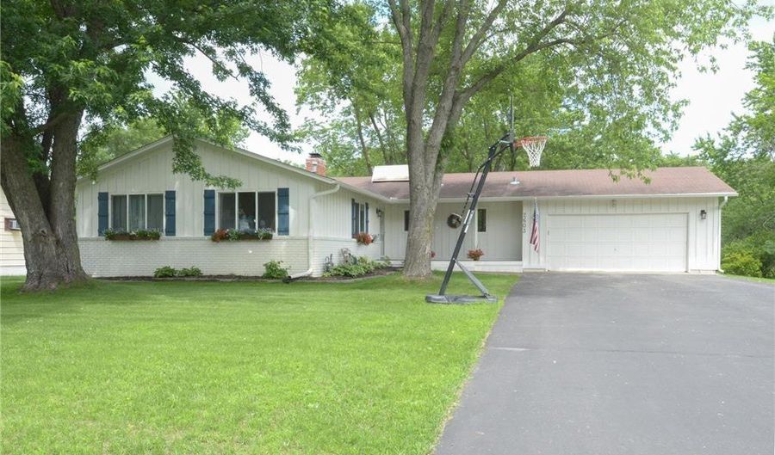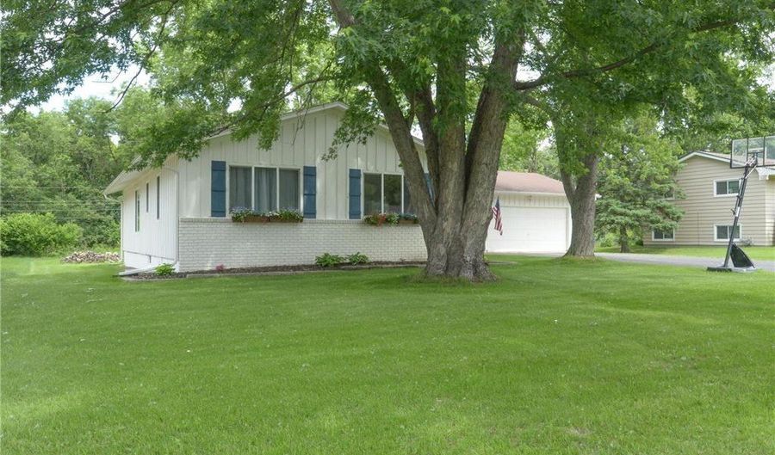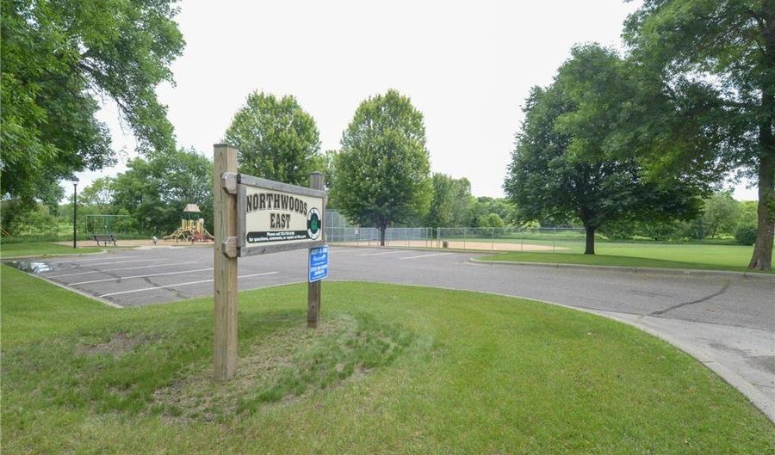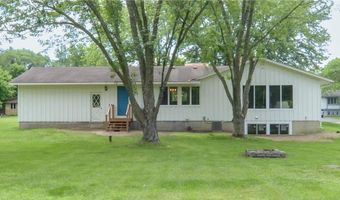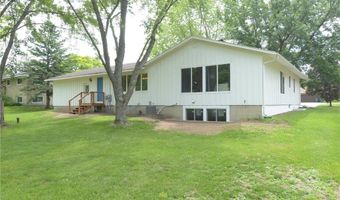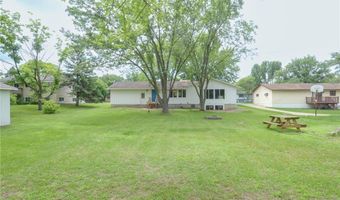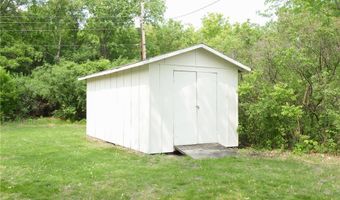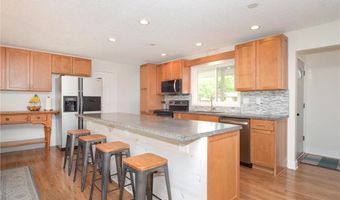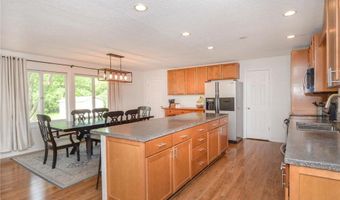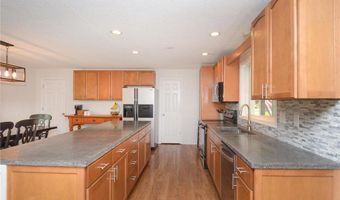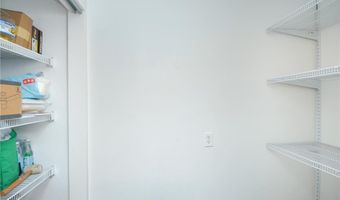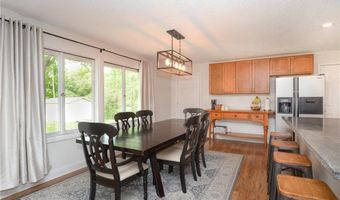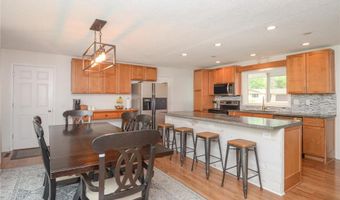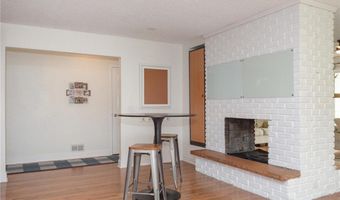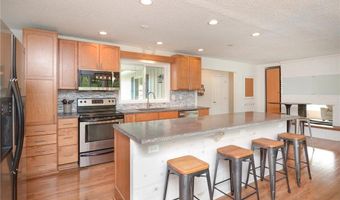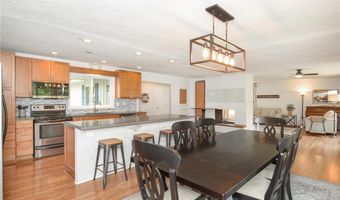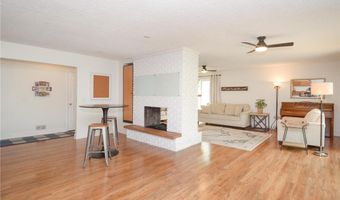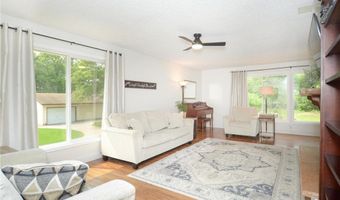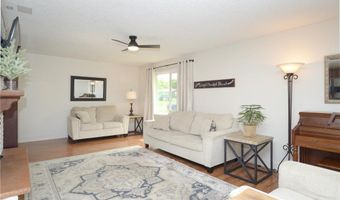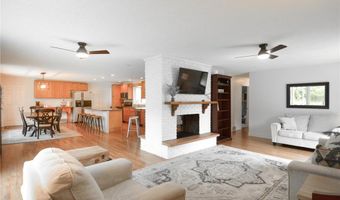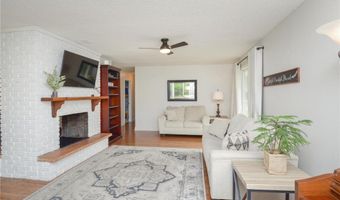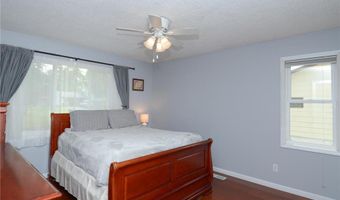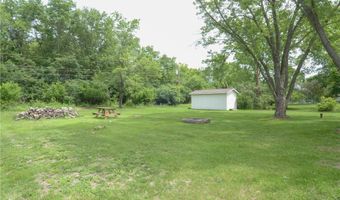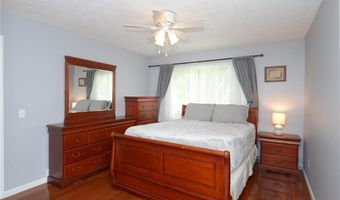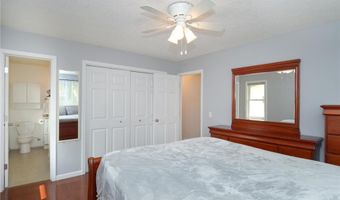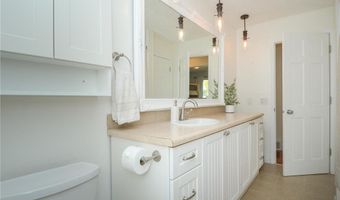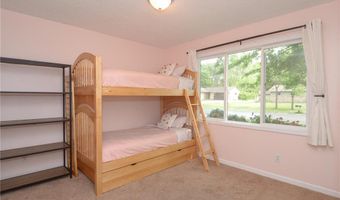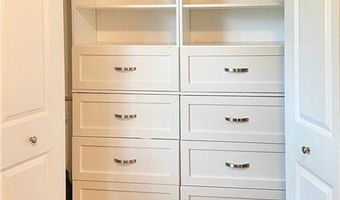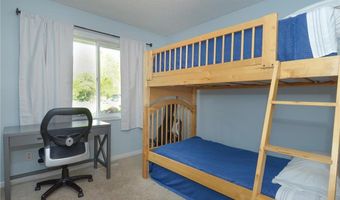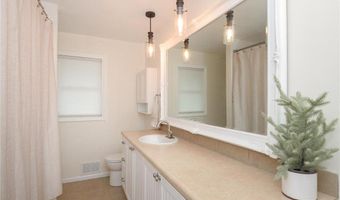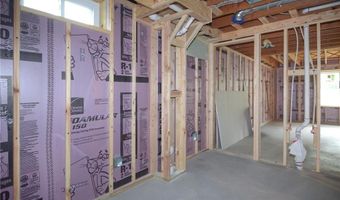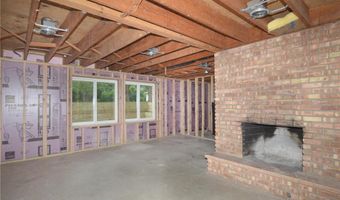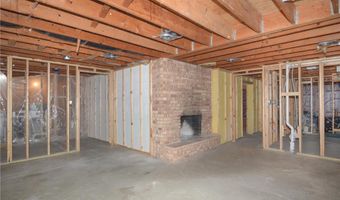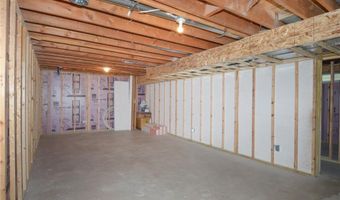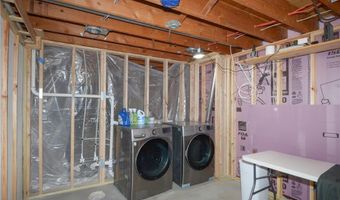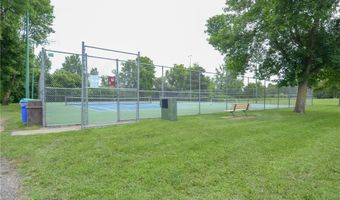2603 140th Ln NW Andover, MN 55304
Snapshot
Description
Don't miss this incredible Rambler on a nearly 1/2 acre lot in Andover! Not your typical 1972 built Rambler -- this home has been updated to today's popular open layout for easy day-to-day living and entertainment perfection. Enjoy the beautiful engineered hardwood floors in the main living area as well as the updated kitchen with a large island, concrete countertops, ample cabinetry, SS appliances and walk-in pantry. 3 Bedrooms on the main level with a walk-thru full bath. 2 Woodburning fireplaces with the main level being 2-sided. LARGE 2-car garage plus a 10x20 storage shed. Upgrades include A/C, 200 AMP electrical panel, plumbing, water heater. The full basement (new egress windows) has been framed with electrical and HVAC finished to include an additional family room, 2 more bedrooms (one with a fireplace), roughed-in 3/4 bathroom, separate laundry room and storage -- just think of the instant equity this creates for you!! Did I mention that the yard is almost 1/2 acre in ANDOVER - very difficult to find at this price point. Plus you are within walking distance to a park/playground, pickleball and tennis courts, t-ball/soccer fields and only 1.5 miles to Crooked Lake! You also have the Community Center (swimming, ice rinks etc) within a short drive not to mention the highly rated Andover school system! Don't forget there is potential for 5 total bedrooms here with minimal effort. MAKE THIS YOUR NEW HOME TODAY!!
More Details
Features
History
| Date | Event | Price | $/Sqft | Source |
|---|---|---|---|---|
| Listed For Sale | $385,000 | $233 | Keller Williams Classic Realty |
Taxes
| Year | Annual Amount | Description |
|---|---|---|
| 2025 | $3,730 |
Nearby Schools
Senior High School Andover Senior High | 1 miles away | 09 - 12 | |
High School Bridges | 1.2 miles away | 12 - 12 | |
Elementary School Andover Elementary | 1.6 miles away | KG - 05 |
