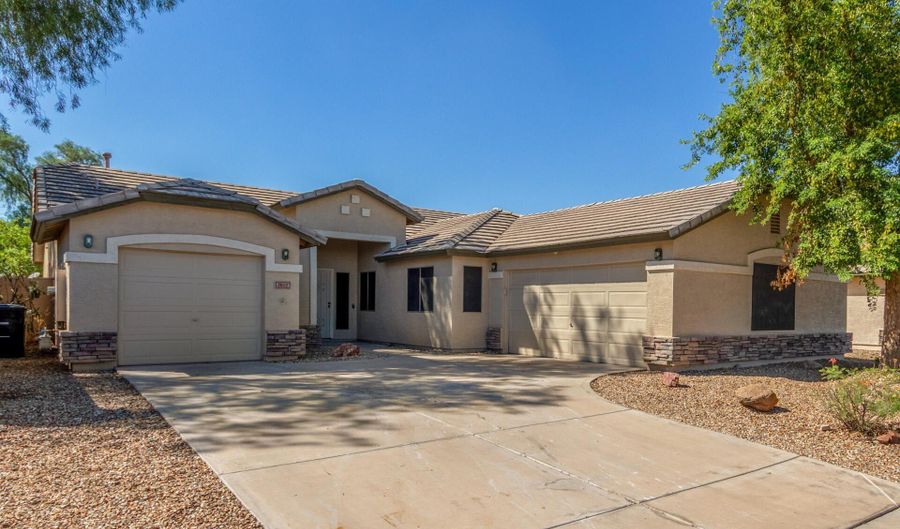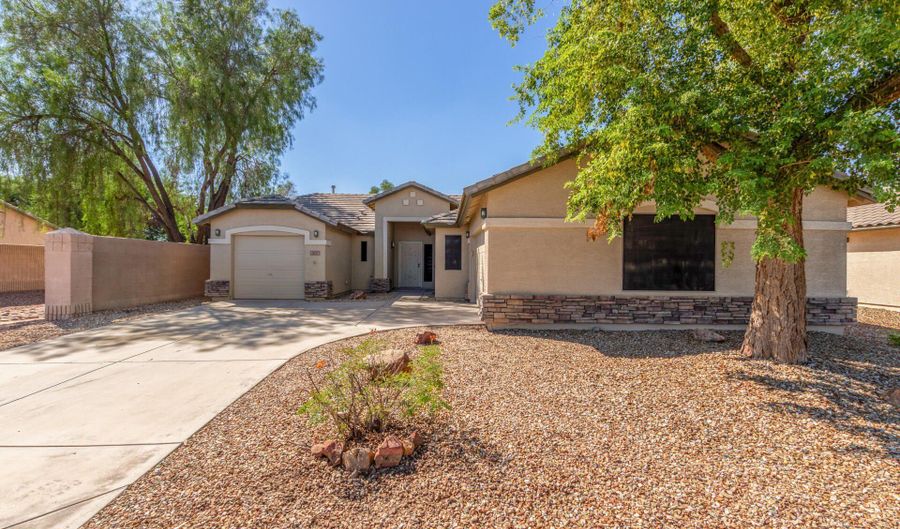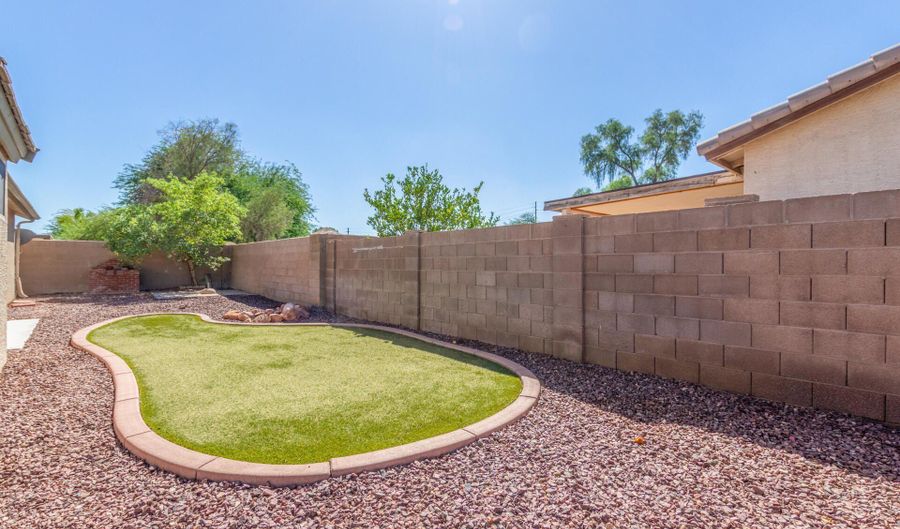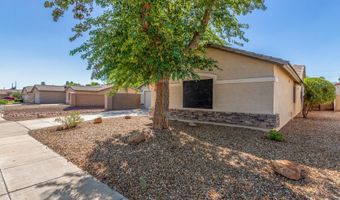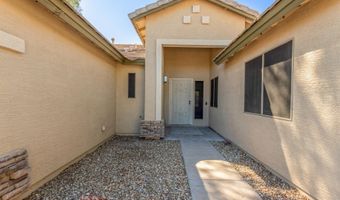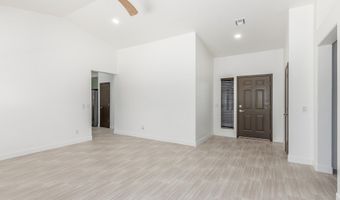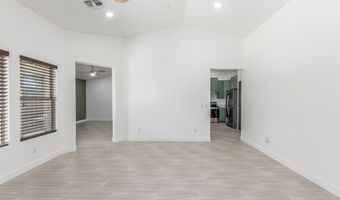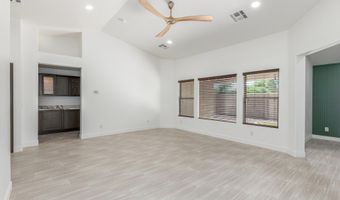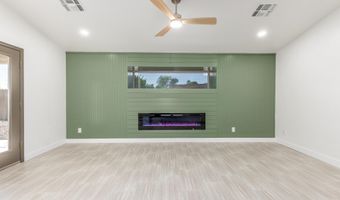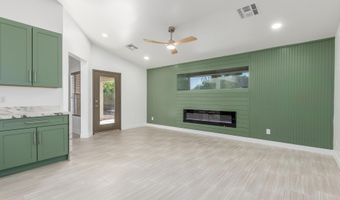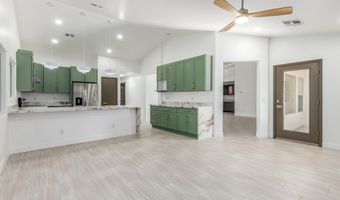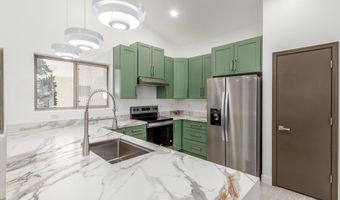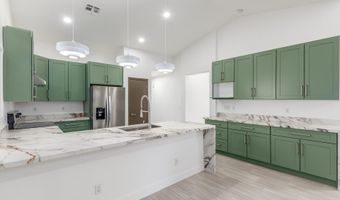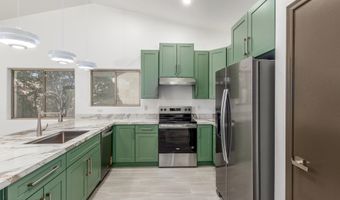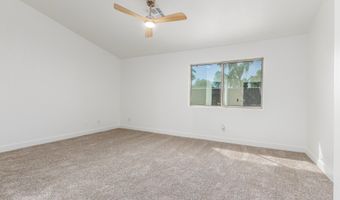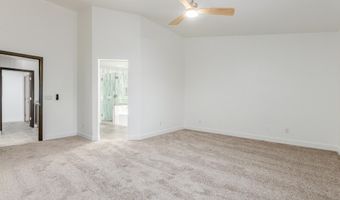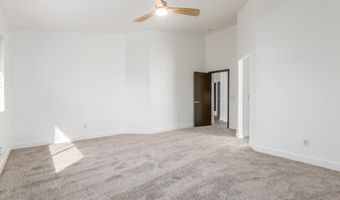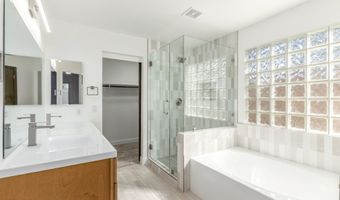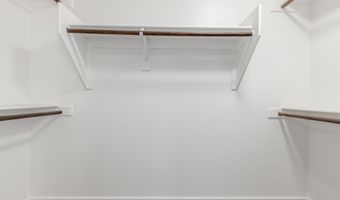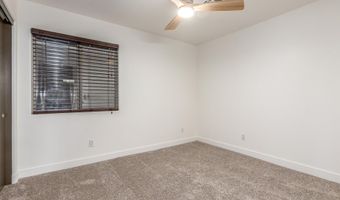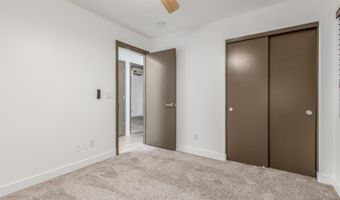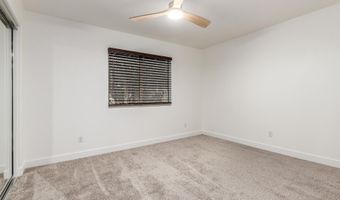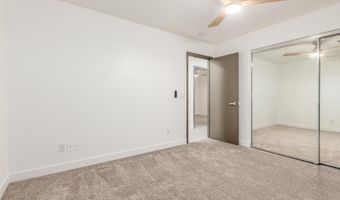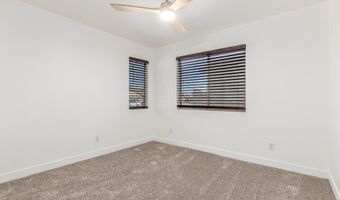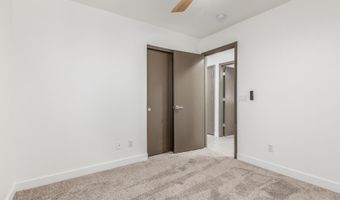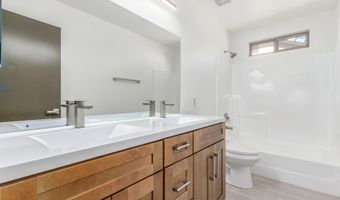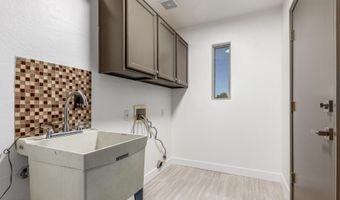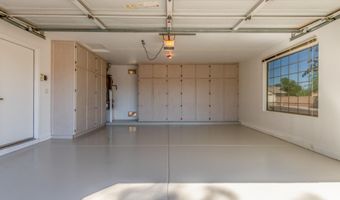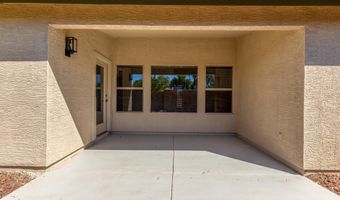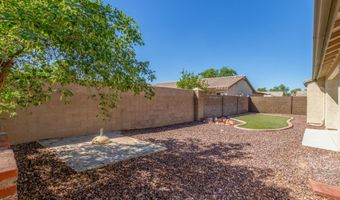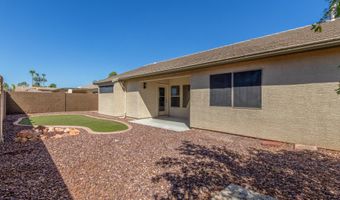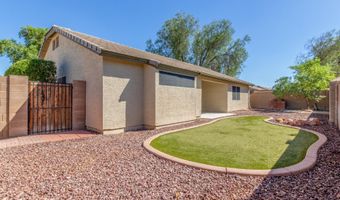2602 N 106TH Ave Avondale, AZ 85392
Snapshot
Description
Enjoy the blend of style & comfort of this adorable single-story residence in Pecan Groves! The spacious layout features tile flooring, vaulted ceilings, recessed lighting, an earthy palette, and a fireplace to add ambiance to your gatherings. The pristine kitchen displays shaker-style cabinetry, a granite peninsula with a breakfast bar, and stainless steel essentials. The airy main bedroom is a true retreat, complete with a closet & a spa-like bathroom with double sinks and a separate shower & tub. Don't miss the sizable bonus room, perfect for an office or gaming area. The laundry room has a sink for added convenience, and the 3-car garage has attached storage. Unwind after a long day in the backyard, including a cozy covered patio ideal for morning coffee. Truly a must-see!
More Details
Features
History
| Date | Event | Price | $/Sqft | Source |
|---|---|---|---|---|
| Price Changed | $478,000 -1.85% | $230 | Real Broker | |
| Listed For Sale | $487,000 | $234 | Real Broker |
Expenses
| Category | Value | Frequency |
|---|---|---|
| Home Owner Assessments Fee | $75 | Monthly |
Taxes
| Year | Annual Amount | Description |
|---|---|---|
| 2024 | $2,162 |
Nearby Schools
Elementary School Rio Vista Elementary | 0.5 miles away | KG - 08 | |
Elementary School Garden Lakes Elementary School | 0.9 miles away | KG - 08 | |
High School Westview High School | 1.1 miles away | 09 - 12 |
