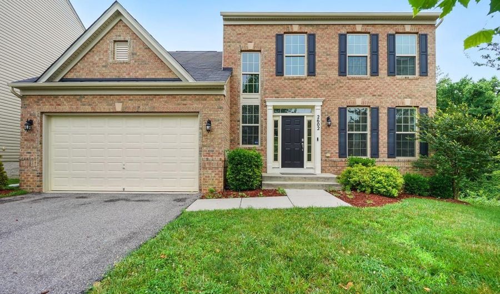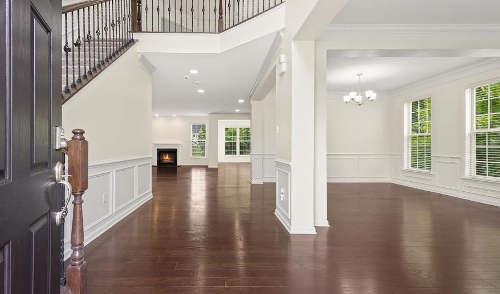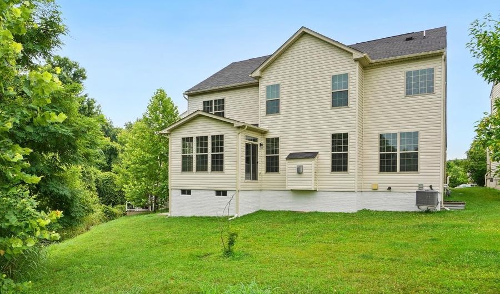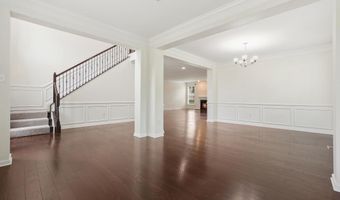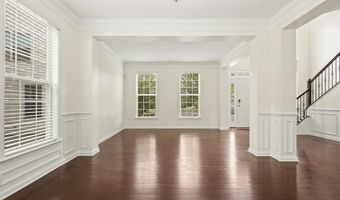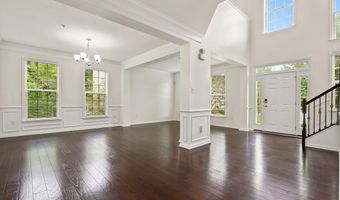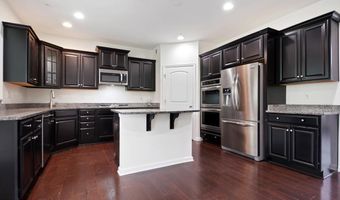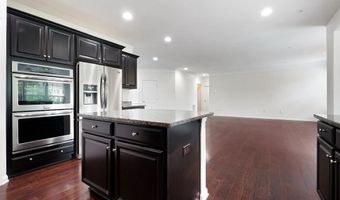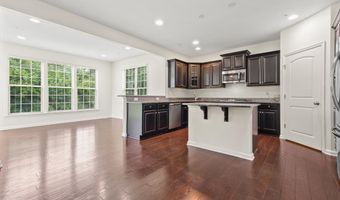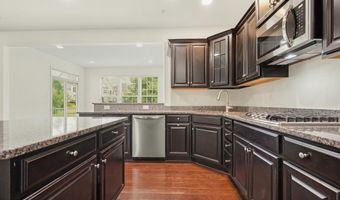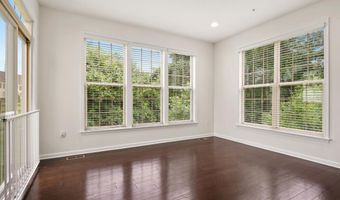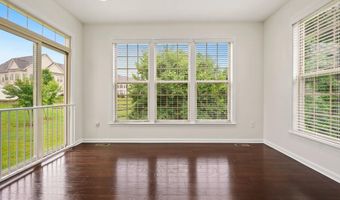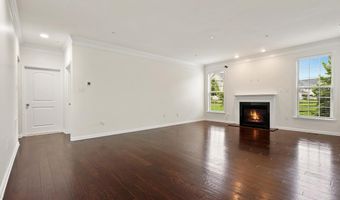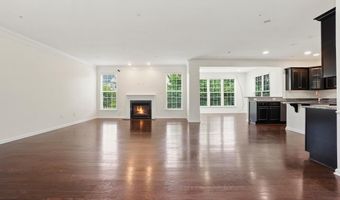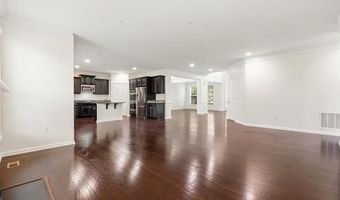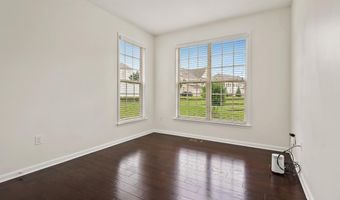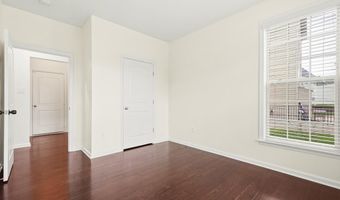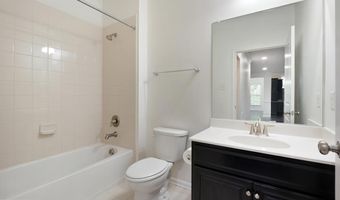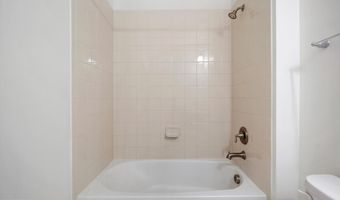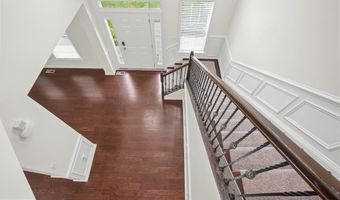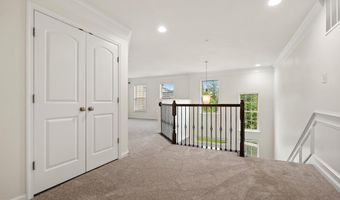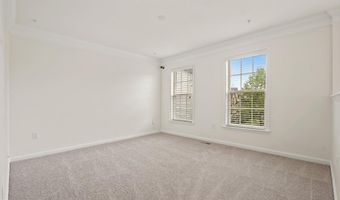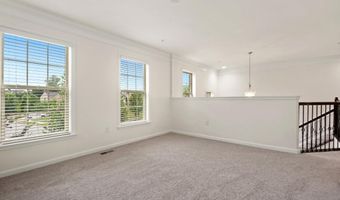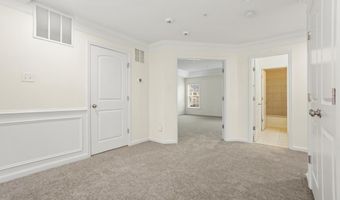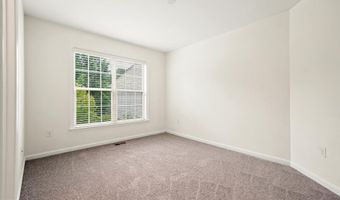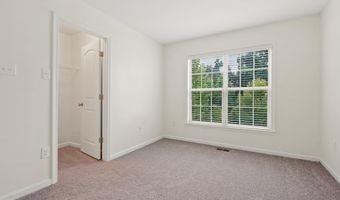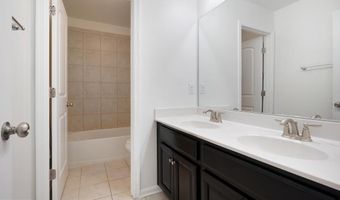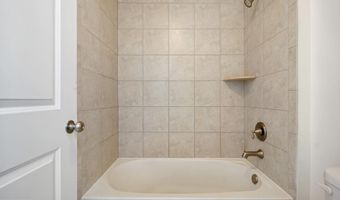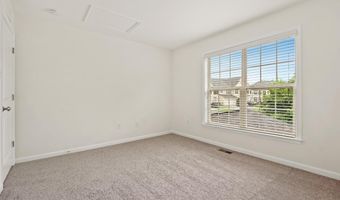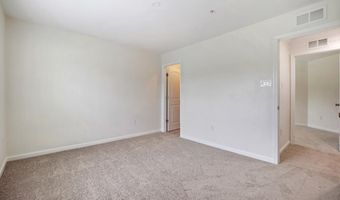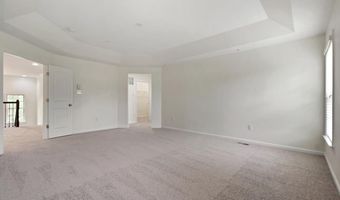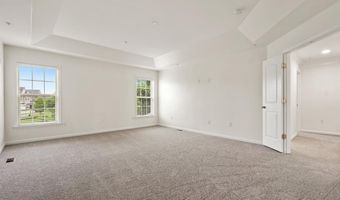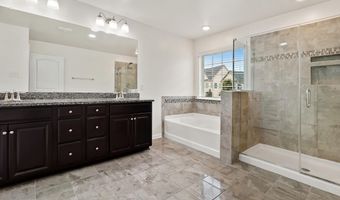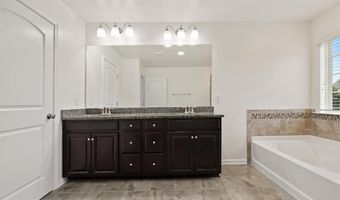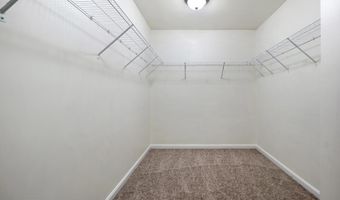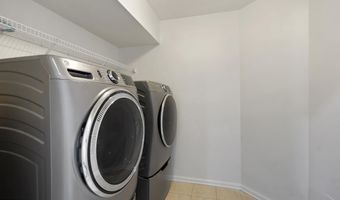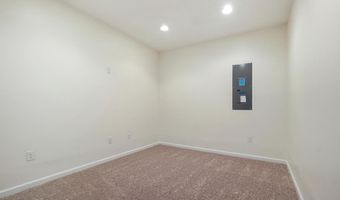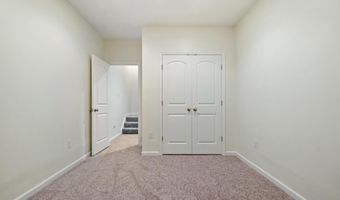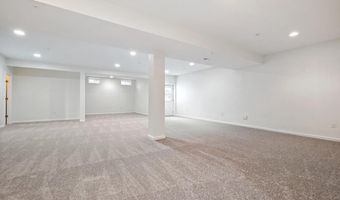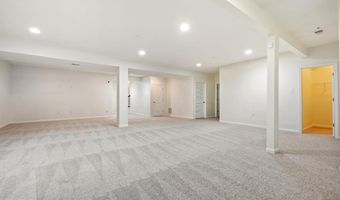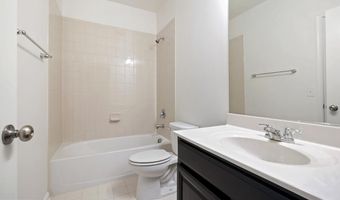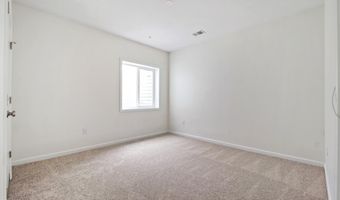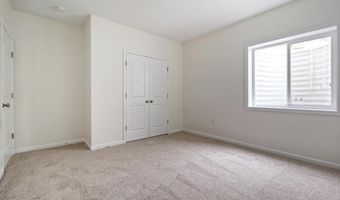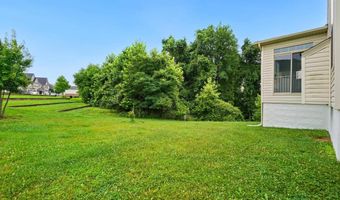2602 LADY GROVE Rd Bowie, MD 20721
Snapshot
Description
**Seller is offering 3% seller credit. Use it towards closing costs, a price reduction or lower interest rate. If you are a VA buyer you can hopefully come with zero out of pocket!!***. Welcome to this beautifully updated and spacious home in the heart of sought-after Woodmore Towne Centre!
Move-in ready with fresh paint and brand new carpet, this home offers the perfect blend of comfort, style, and convenience. The main level features a full bedroom and full bath, ideal for guests or multi-generational living. You'll love the open floor plan, accented by gleaming hardwood floors, perfect for entertaining or relaxing at home.
Upstairs, you'll find three generously sized bedrooms and two full bathrooms, including a massive primary suite with a luxurious en-suite bath featuring a walk-in shower and dual vanities. A loft area and convenient top-floor laundry complete the upper level.
The walk-out basement includes another full bedroom and full bath, offering flexible space for guests, a home office, or recreation. The home backs to serene trees, providing privacy and a natural view.
All of this, just steps from Nordstrom Rack, Costco, Wegmans, CAVA, and the best dining and shopping options in Woodmore Towne Centre and Glenn Dale.
Don't miss your chance to own this exceptional home in a vibrant, walkable community!
More Details
Features
History
| Date | Event | Price | $/Sqft | Source |
|---|---|---|---|---|
| Listed For Sale | $750,000 | $222 | Compass |
Expenses
| Category | Value | Frequency |
|---|---|---|
| Home Owner Assessments Fee | $82 | Monthly |
Taxes
| Year | Annual Amount | Description |
|---|---|---|
| $9,330 |
Nearby Schools
Elementary School Lake Arbor Elementary | 1.6 miles away | PK - 06 | |
High School Tall Oaks Vocational | 4.5 miles away | 09 - 12 | |
Elementary School High Bridge Elementary | 5.7 miles away | PK - 05 |
