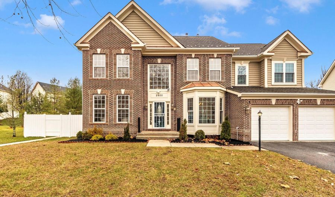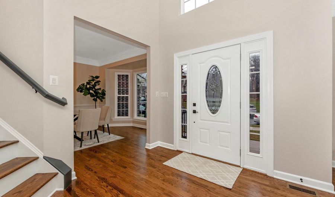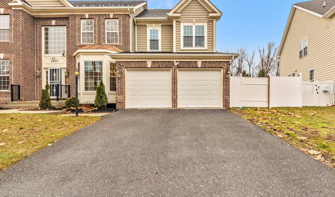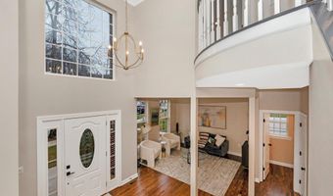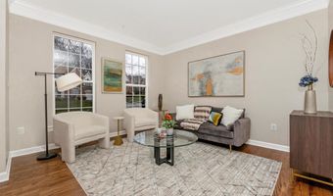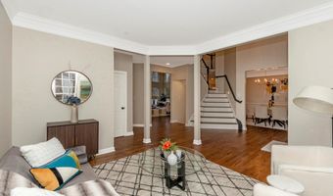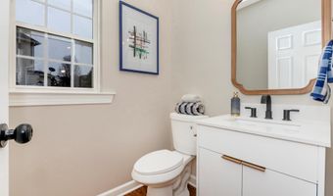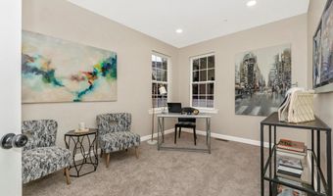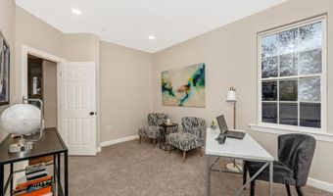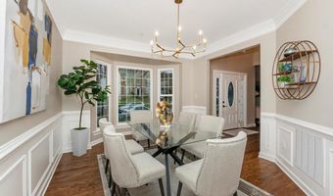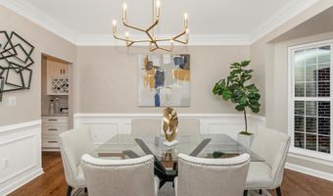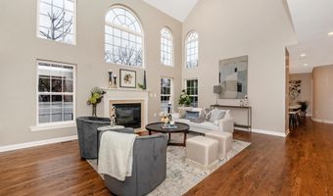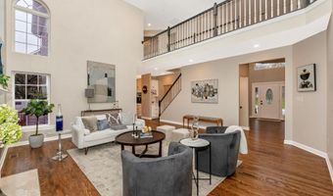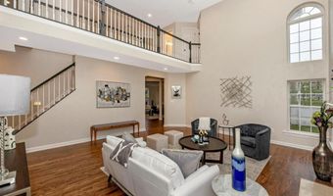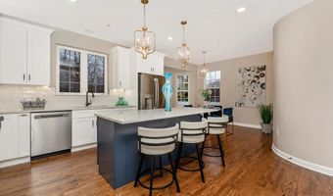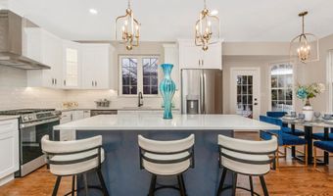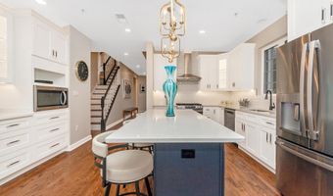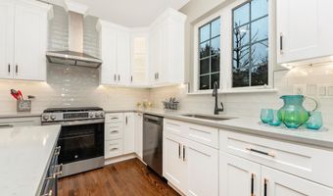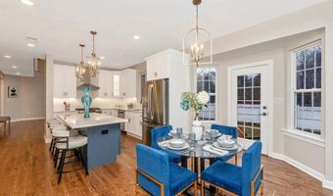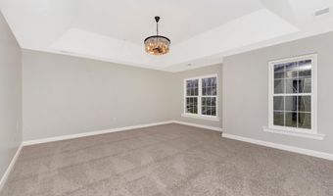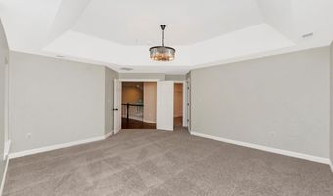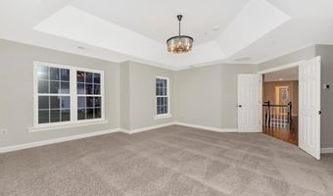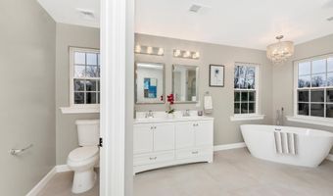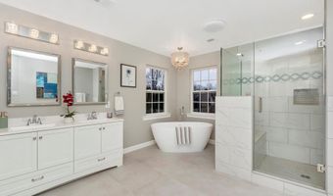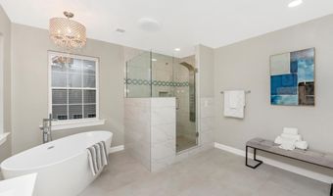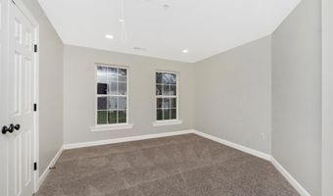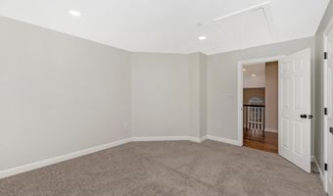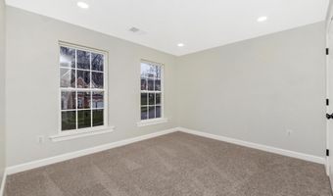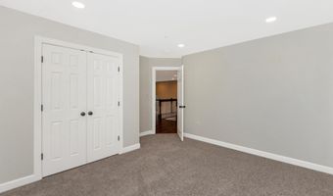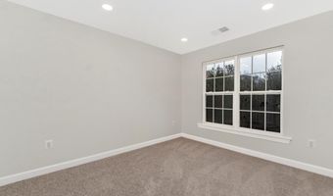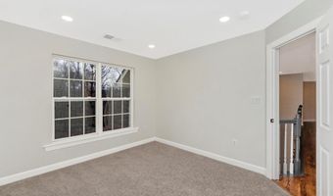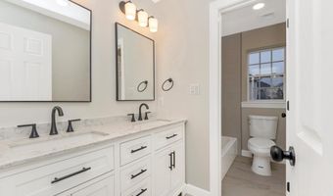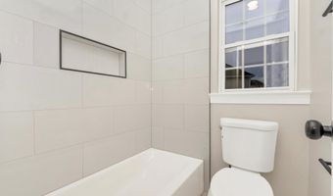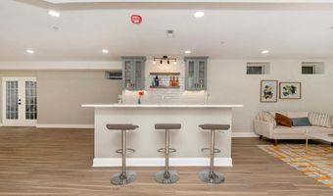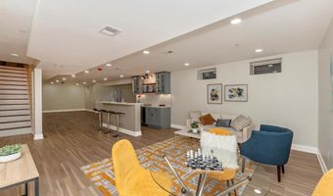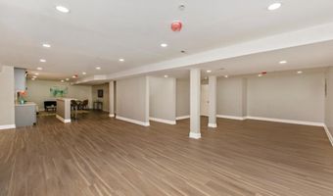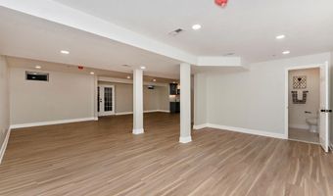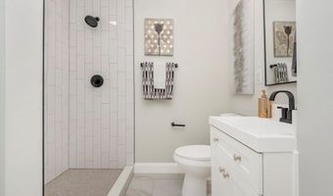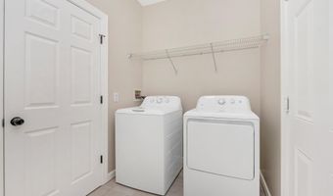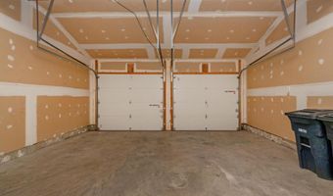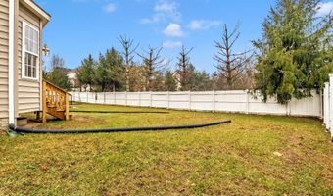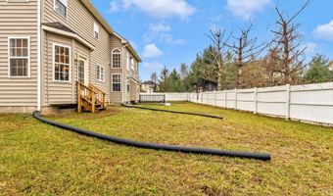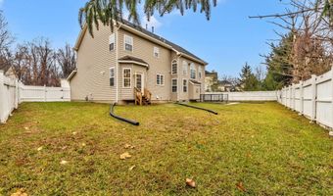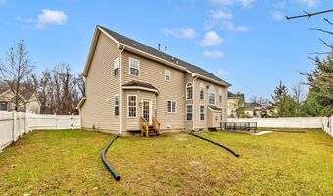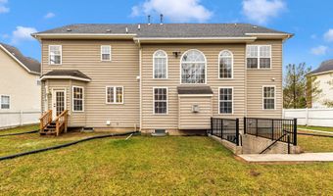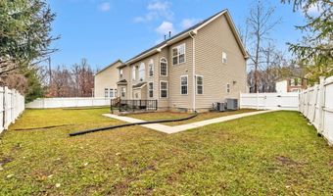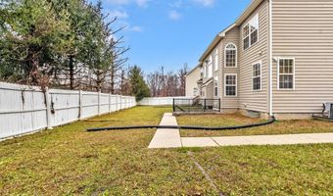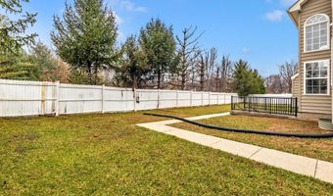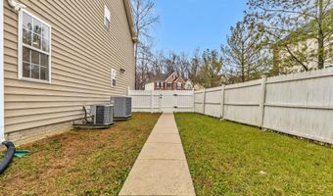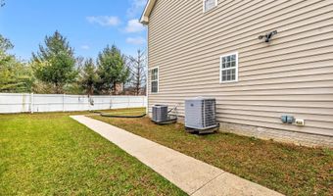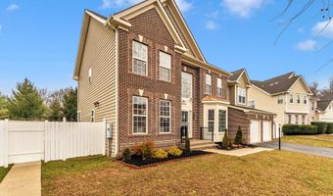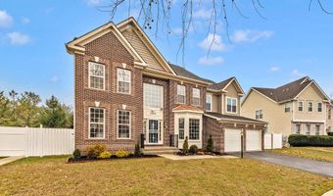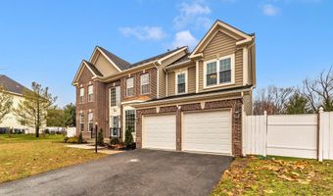2600 SOMERTON Ct Bowie, MD 20721
Snapshot
Description
Offer Deadline Monday, January 6th, 2025 at 2 pm! Discover the perfect blend of space, style, and convenience in this stunning 4-bedroom, 3.5-bath renovated Colonial. Spanning three beautifully finished levels, this home offers exceptional indoor and outdoor living. From natural light and soaring ceilings to thoughtful design and modern upgrades, this property is ready to welcome you home.
Step into an inviting entry vestibule featuring a grand staircase and open ceilings that extend to the second floor. To the left, find a formal living room, and a spacious dining room to the right. The rear family room impresses with its towering ceilings, a gas fireplace for cozy evenings, and a wall of floor-to-ceiling windows that flood the space with light. A private room tucked behind the living room offers flexibility as a home office, den, or sixth bedroom. The gourmet eat-in kitchen is a chef's dream, with abundant cabinets, counters, under-light cabinets, and storage, plus an oversized island perfect for seating, serving, or cooking. The kitchen also features a dining area, access to the garage, backyard, and a convenient laundry room. The second floor boasts four generously sized bedrooms, including a luxurious primary suite. The suite includes a walk-in closet and an expansive en-suite bath with a soaking tub, walk-in shower, and double vanity. The finished basement offers endless possibilities, featuring a third full bath, and a recreation with a Bar. Walkout stairs to the backyard, and ample enclosed storage and mechanical areas.
Enjoy the oversized front and back lawns, with the rear yard backing to tranquil wood views.
Located in the quiet and well-maintained Balk Hill community, this home is less than a mile from Woodmore Town Center (featuring Wegmans, Costco, Best Buy, restaurants, and more). It's also just minutes to Largo Town Center, and Metro, and offers easy access to I-495 and Route 50, putting Washington, D.C., Annapolis, and Northern Virginia all within reach.
Schedule a tour today to experience this exceptional home!
More Details
Features
History
| Date | Event | Price | $/Sqft | Source |
|---|---|---|---|---|
| Listed For Sale | $799,999 | $164 | RE/MAX Realty Group |
Expenses
| Category | Value | Frequency |
|---|---|---|
| Home Owner Assessments Fee | $63 | Monthly |
Taxes
| Year | Annual Amount | Description |
|---|---|---|
| $6,528 |
Nearby Schools
Elementary School Lake Arbor Elementary | 1.5 miles away | PK - 06 | |
High School Tall Oaks Vocational | 4 miles away | 09 - 12 | |
Elementary School High Bridge Elementary | 5.4 miles away | PK - 05 |
