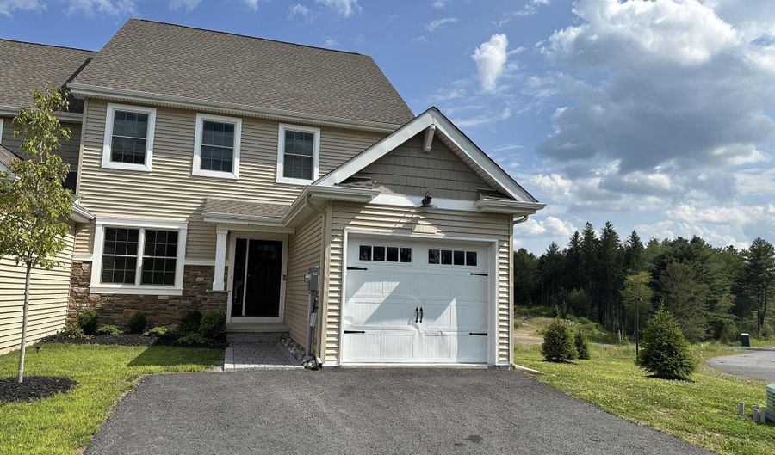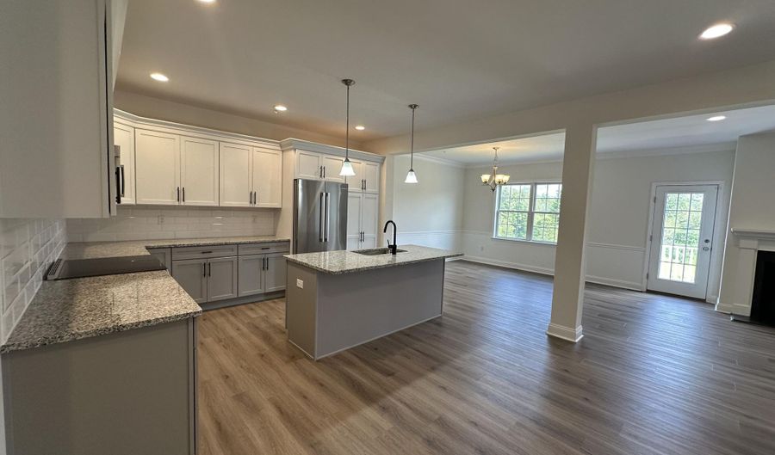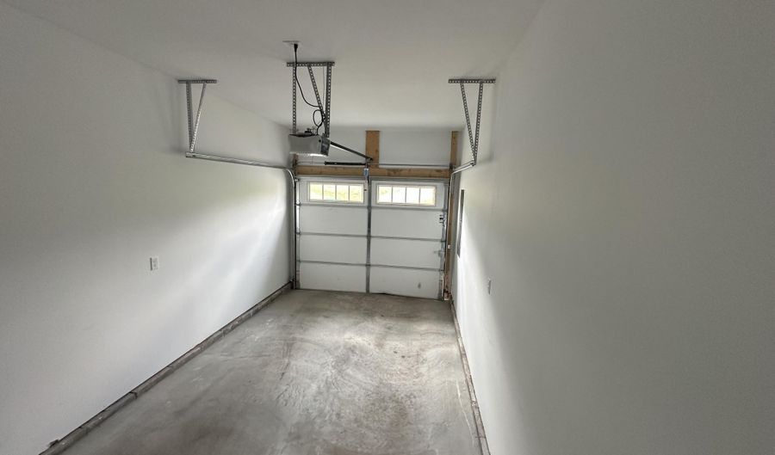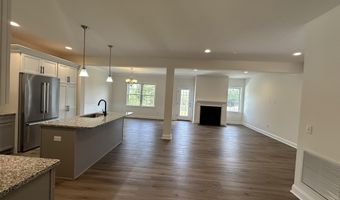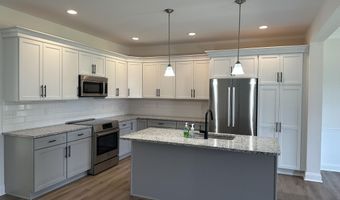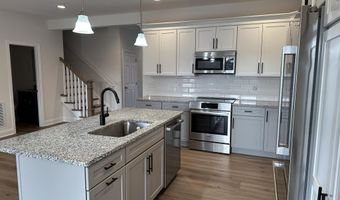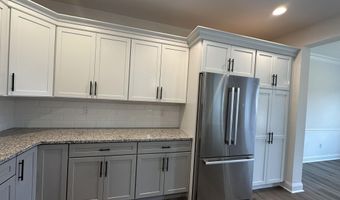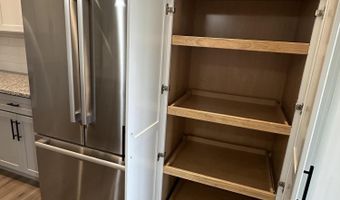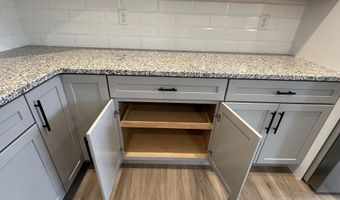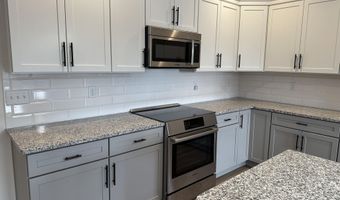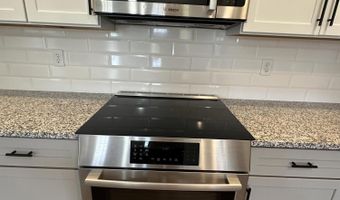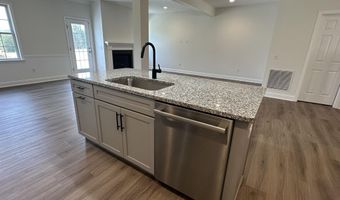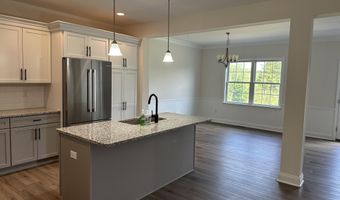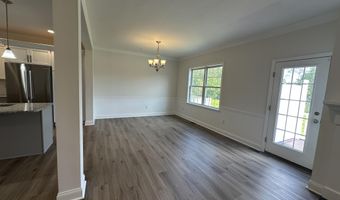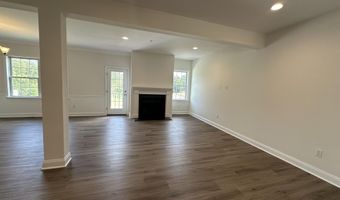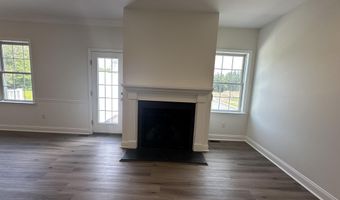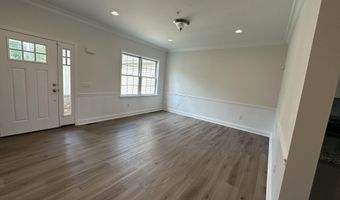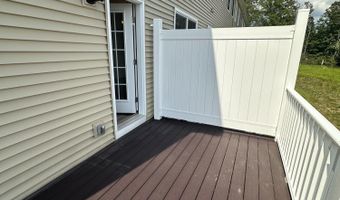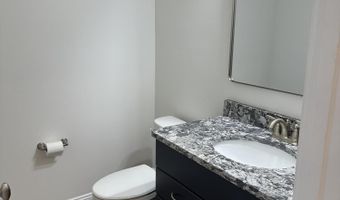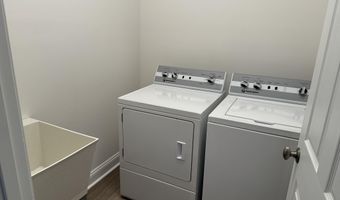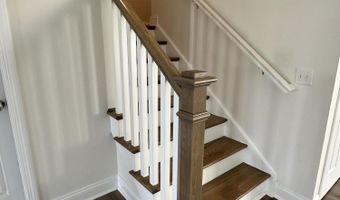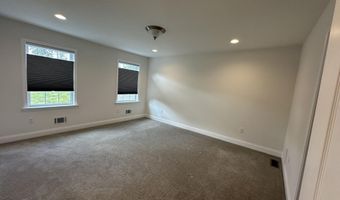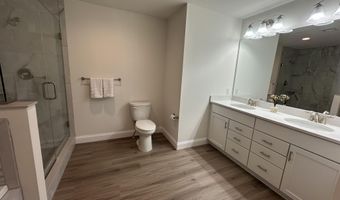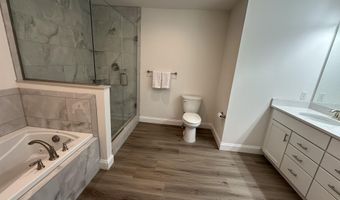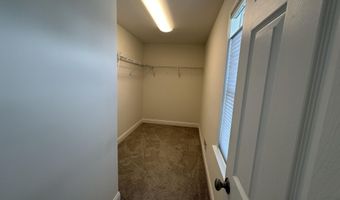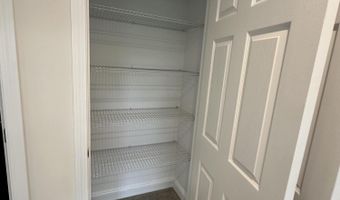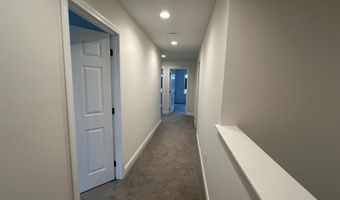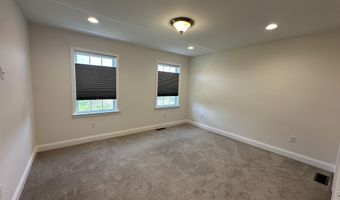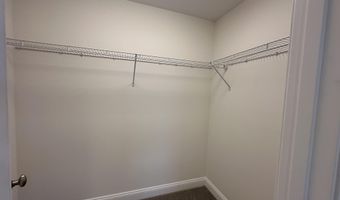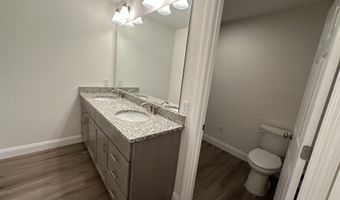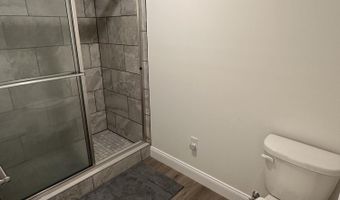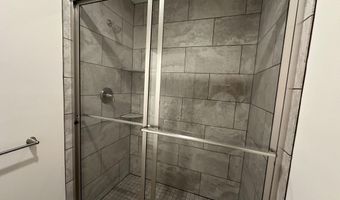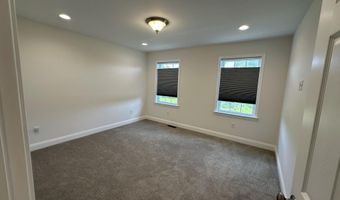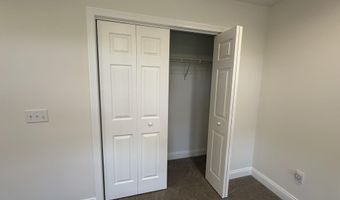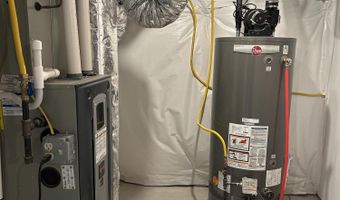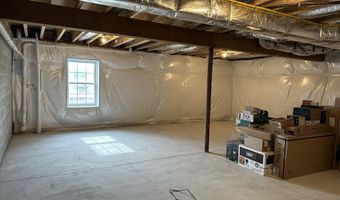Almost New...Built in 2024!! Wonderful POCONO RETREAT for your Full Time or Part Time Enjoyment!!Spacious 3 Bedroom 2.5 Bath END UNIT Townhome---2,352 S.F. *Offers both Luxury & Lifestyle * OPEN FLOOR PLAN with thoughtfully designed Kitchen includes beautiful cabinetry in Kitchen with granite counters & CENTER ISLAND * Upgraded appliances include Induction Range, Bosch Dishwasher & Refrigerator, Speed Queen Washer & Dryer & Smart Faucet * Adjoining Dining Area, Living Room with cozy Fireplace plus additional sitting room for multiple uses provides plenty of space for entertaining or family living* Luxury Vinyl Flooring on first level * Carpeting on 2nd level * Plenty of room to expand in the full basement with 1,176 S.F * One Car Garage & Private Deck complete this low maintenance Townhome * Location is very convenient to I-80 PLUS the many Pocono Attractions to include Big Boulder Ski Area, Jack Frost Mountain, Camelback Mountain....Golf Courses, Hiking, Fishing, Water Parks, Wineries....Popular destinations like Mount Airy Casino Resort, Kalahari Resort, Pocono Raceway....and just minutes to Lake Harmony Restaurants & outdoor entertainment. Schedule your private tour now!!
