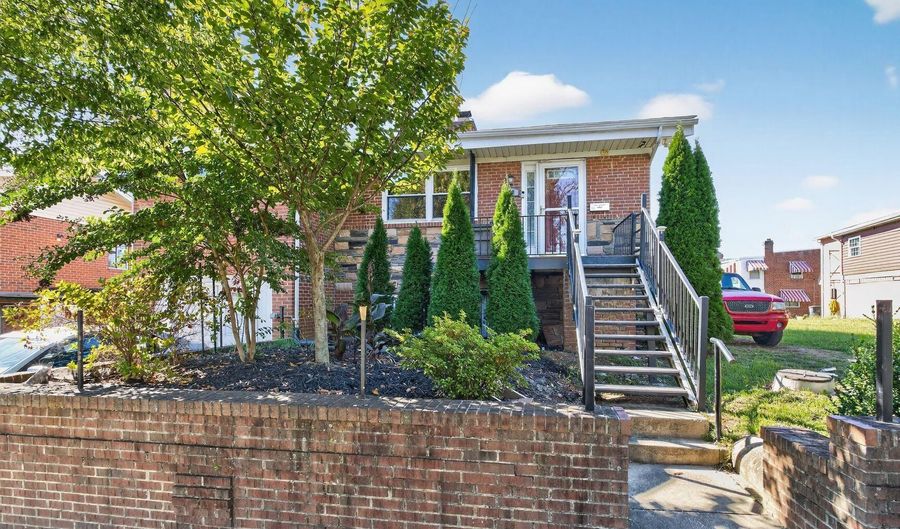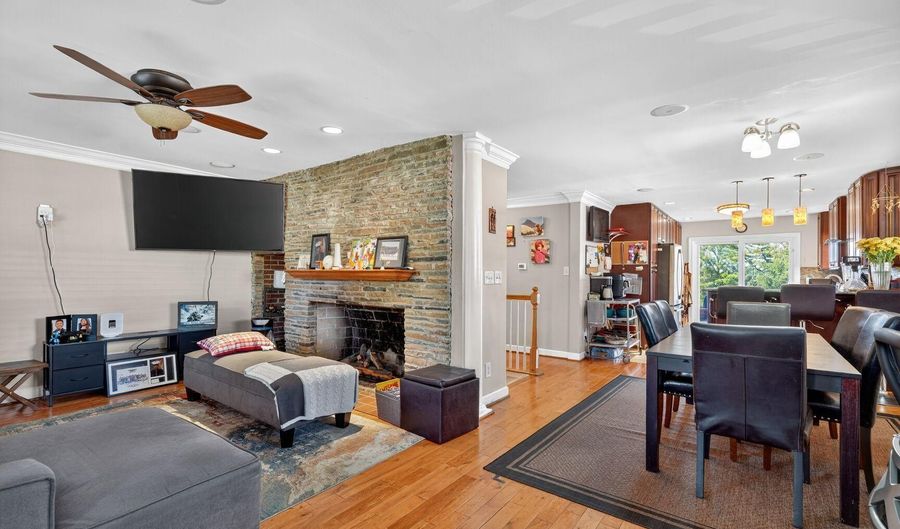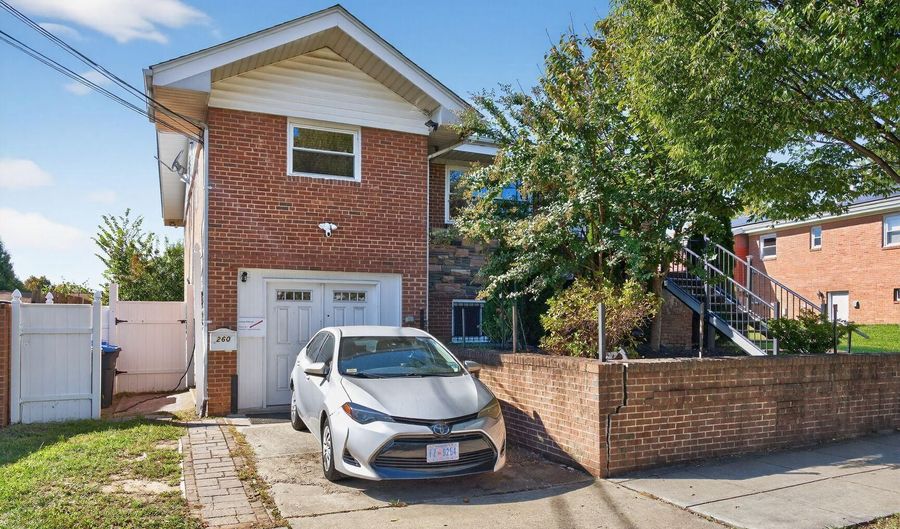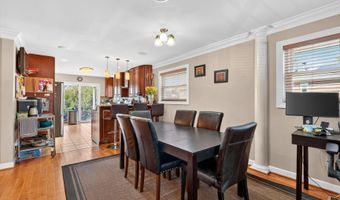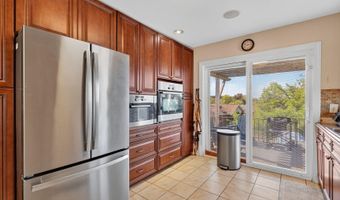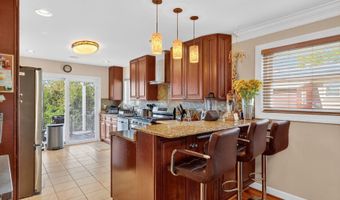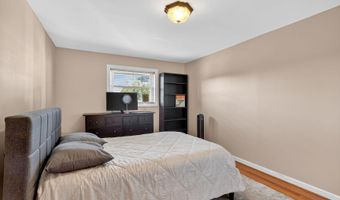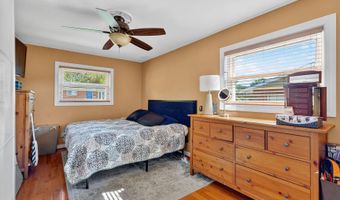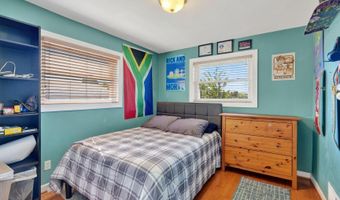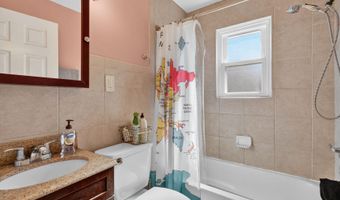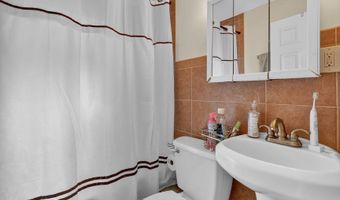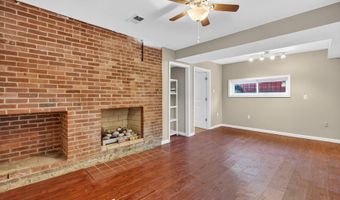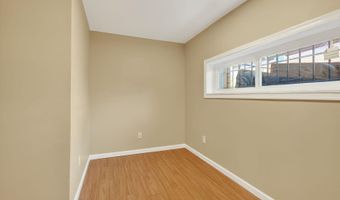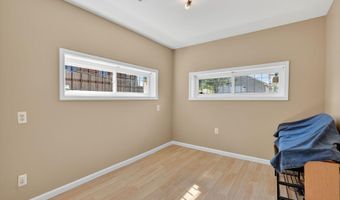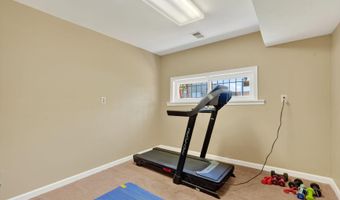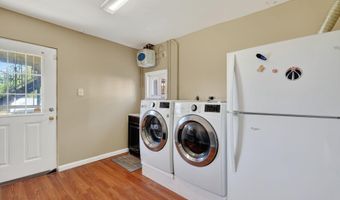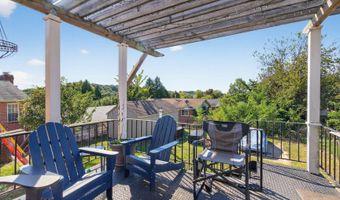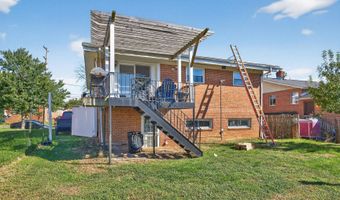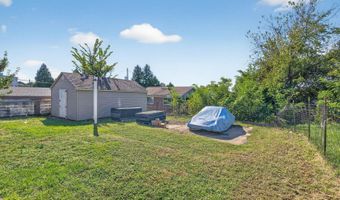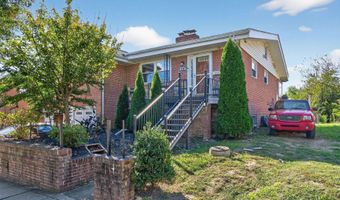260 45TH St NE Washington, DC 20019
Snapshot
Description
Charming Updated Home Near Benning Road Metro - Welcome Home. This beautifully maintained and thoughtfully updated home offers the perfect blend of comfort, convenience, and modern living just a few steps to the Metro. This inviting residence features 3 spacious bedrooms and 2 full bathrooms in the upper level, complemented by a bright and open floor plan ideal for both relaxing and entertaining, and a brand new roof. The modern kitchen boasts sleek cabinetry, stainless steel appliances, and upgraded countertops. The sun-filled living room flows seamlessly into the dining area, creating a warm and inviting atmosphere around the central fireplace. Gleaming hardwood floors, recessed lighting, and stylish finishes elevate every corner of this home. The finished lower level provides additional living space including a separate private entrance into a family room, and 3 additional bonus spaces that can flex as home office, bedrooms, gym or additional living space and a complete full bathroom. Step outside to enjoy the fenced backyard and deck with pergola, ideal for gardening, outdoor gatherings, or quiet relaxation. Situated just two blocks from the Benning Road Metro Station (Blue & Silver Lines), commuting to downtown DC, Capitol Hill, and beyond is effortless. Residents also enjoy easy access to major routes including East Capitol Street, I-295, and Minnesota Avenue. The neighborhood offers a wonderful sense of community and proximity to parks, schools, local shops, and new retail developments. Nearby Fort Dupont Park provides scenic trails and recreational amenities, while the growing Benning Road corridor offers expanding dining and shopping options. With its modern updates, practical layout, and unbeatable location, this property is the perfect place to call home in the heart of Washington, DC. Don't miss it!
More Details
Features
History
| Date | Event | Price | $/Sqft | Source |
|---|---|---|---|---|
| Listed For Sale | $569,000 | $204 | Keller Williams Capital Properties |
Taxes
| Year | Annual Amount | Description |
|---|---|---|
| $4,516 |
Nearby Schools
Elementary School Smothers Elementary School | 0.1 miles away | PK - 05 | |
Elementary School Aiton Elementary School | 0.3 miles away | PK - 05 | |
Middle School Miller Kelly Middle School | 0.3 miles away | 06 - 08 |
