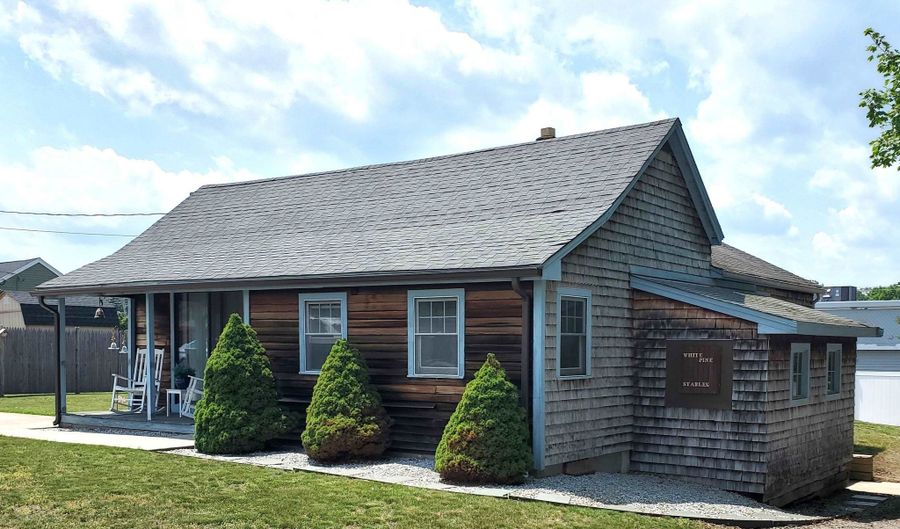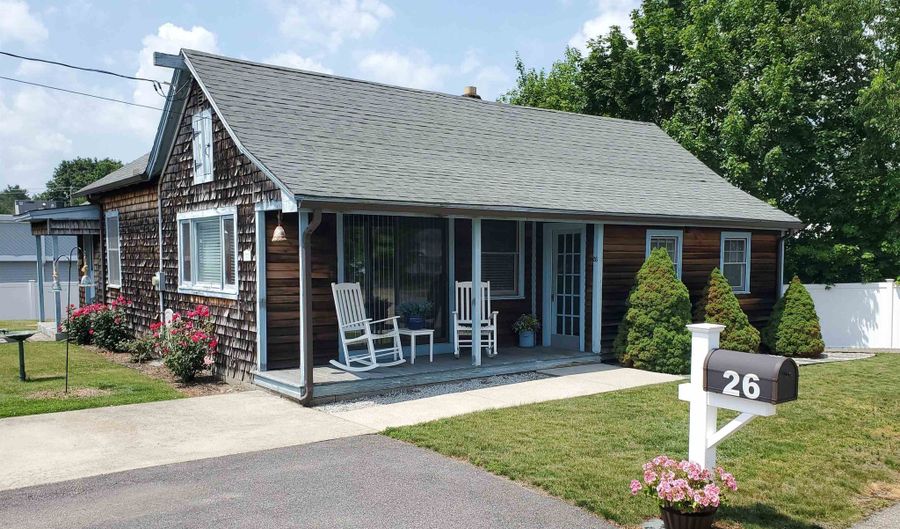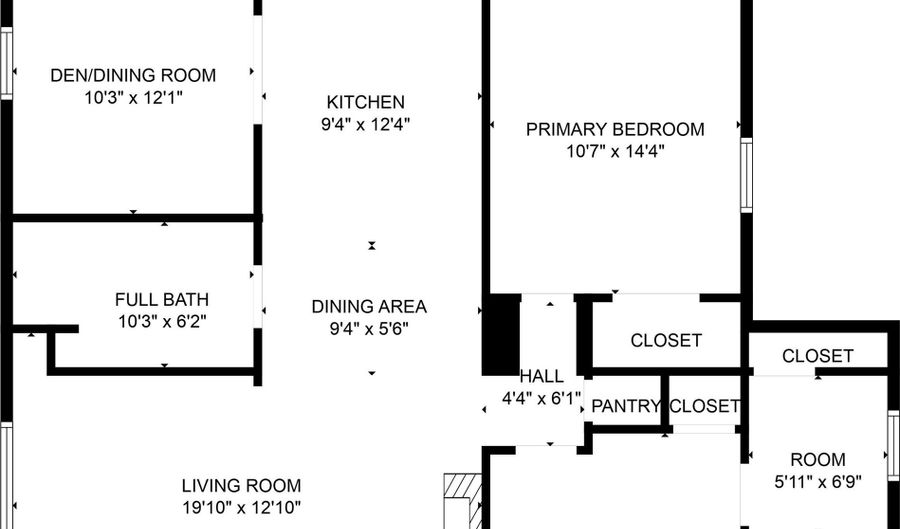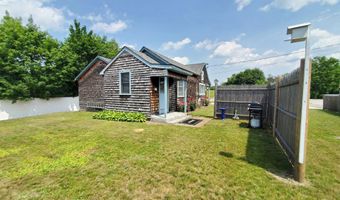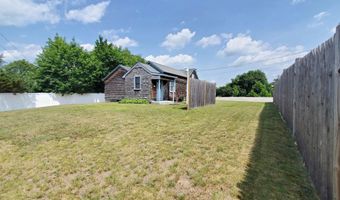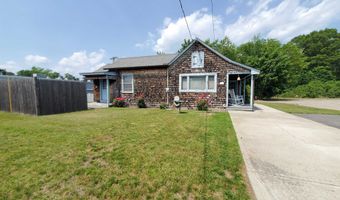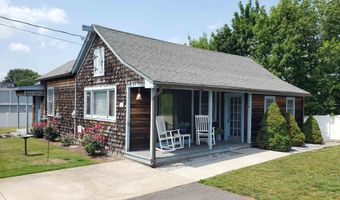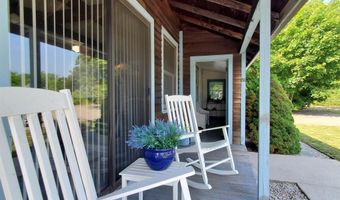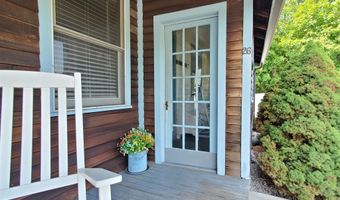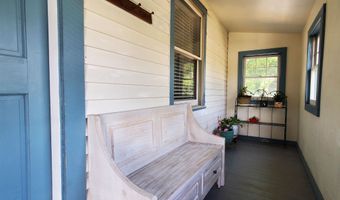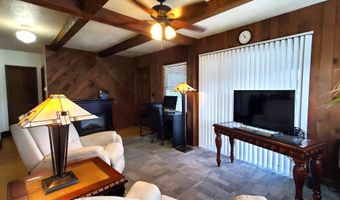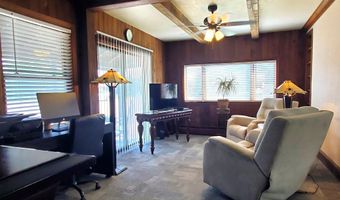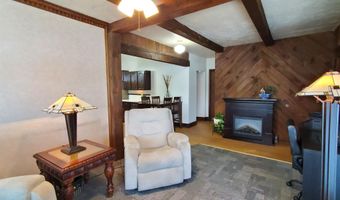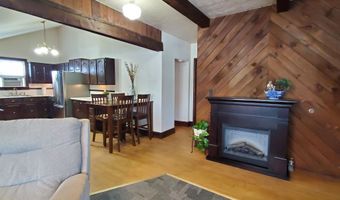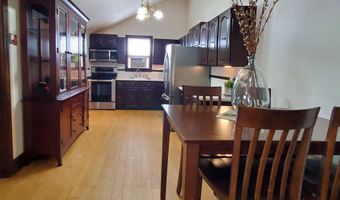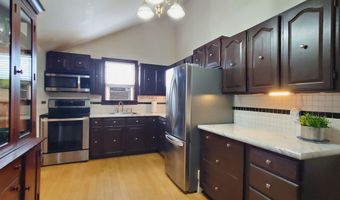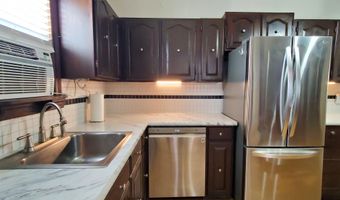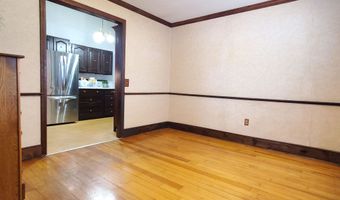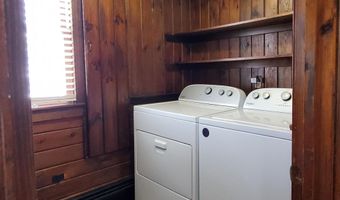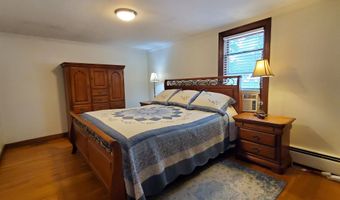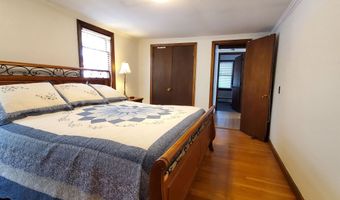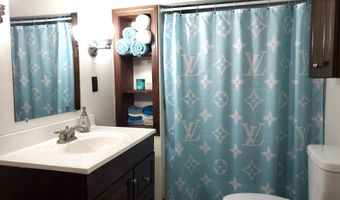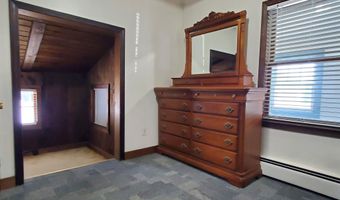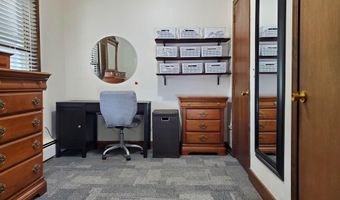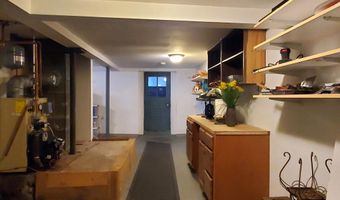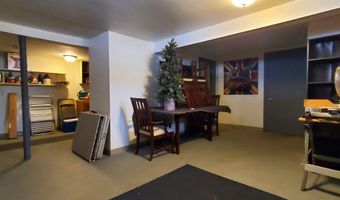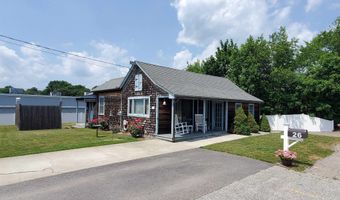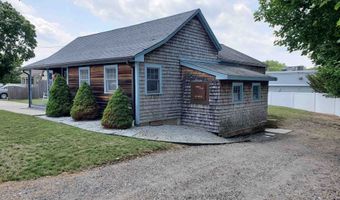26 Wrentham St Bellingham, MA 02019
Snapshot
Description
Welcoming ranch style home blending coastal character vibes outside with warm rustic charm inside! The efficient layout feels larger than you might expect and features a cozy den accented with natural beam ceilings flowing to the kitchen with stainless appliances, plentiful cabinetry & space for casual dining plus a separate dining area that could double as a 2nd living room or home office. The generously sized primary bedroom offers hardwood floors while the 2nd bedroom includes a bonus nook for gaming, storage, or extra closet space. First-floor laundry and a spacious bathroom adds everyday ease, and the partially finished basement level is equipped with an upgraded 200amp electrical panel + potential for a half bath which can be easily completed for an additional 800±SF of living space. Relax and unwind outdoors on the inviting farmer’s porch or entertain on the low maintenance lawn that’s begging for birthday parties & BBQ’s! Comfort, character, and a convenient location close to Rte.496 /126, SNET trail, parks, commuter rail and only steps to shopping & amenities create a perfect combination for those seeking easy single-level living and buyers ready to build equity! Why rent when you can own for less!
More Details
Features
History
| Date | Event | Price | $/Sqft | Source |
|---|---|---|---|---|
| Listed For Sale | $379,000 | $369 | Keller Williams Gateway Realty |
Taxes
| Year | Annual Amount | Description |
|---|---|---|
| 2025 | $2,610 |
Nearby Schools
High School Primavera Junior & Senior High School | 0.5 miles away | 09 - 12 | |
Elementary School South Elementary | 0.6 miles away | KG - 04 | |
Middle School Bellingham Memorial Middle School | 3.5 miles away | 05 - 08 |
