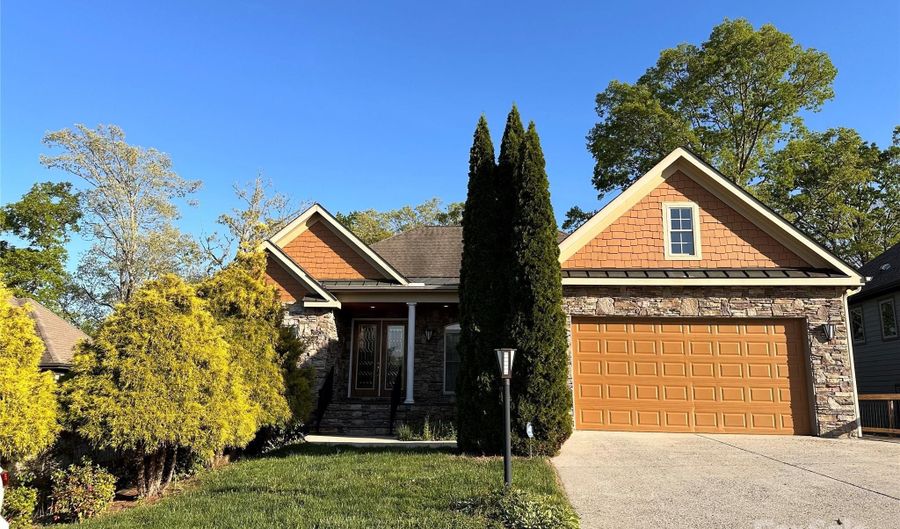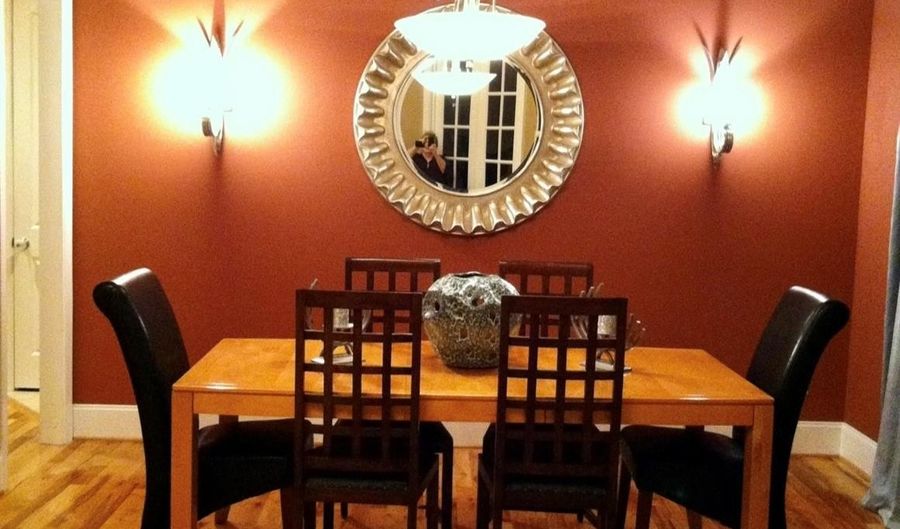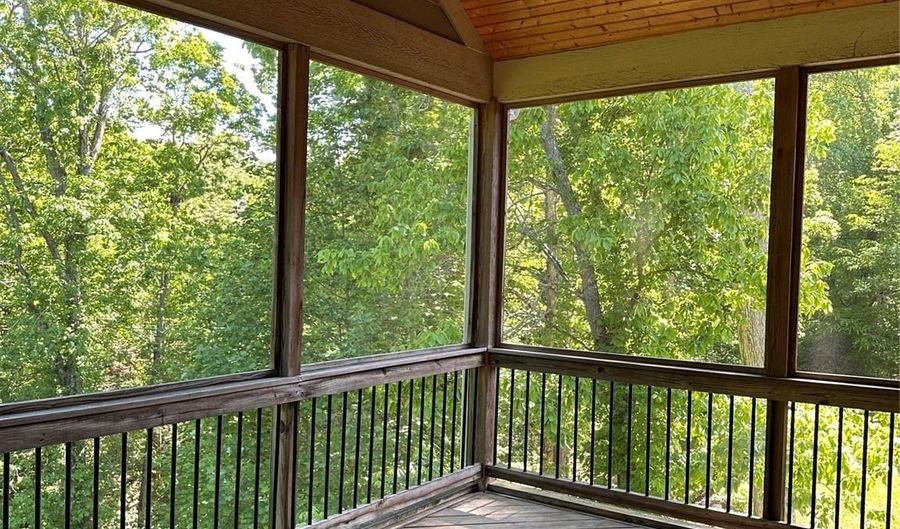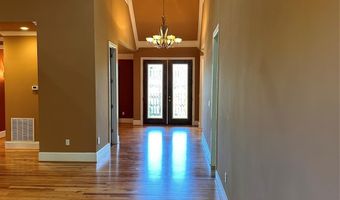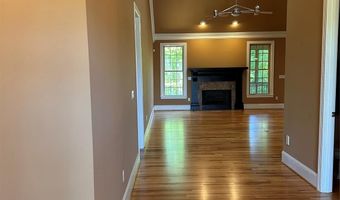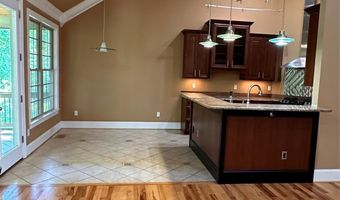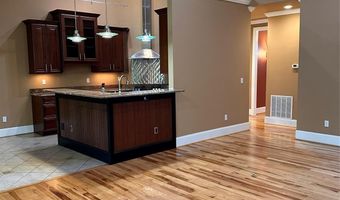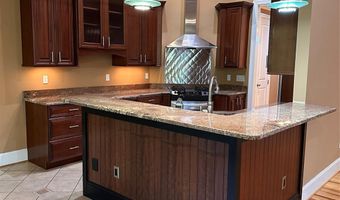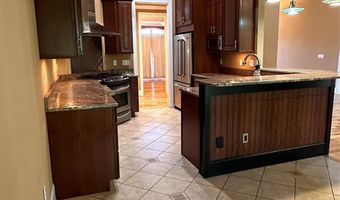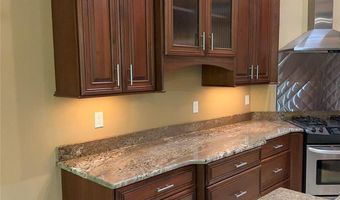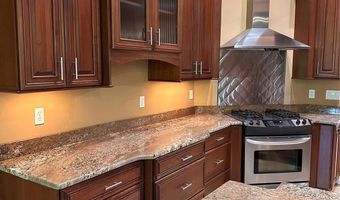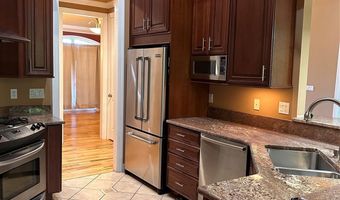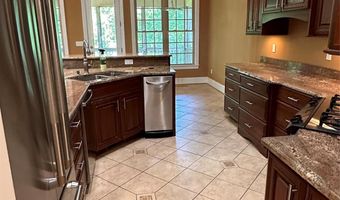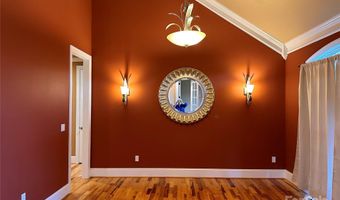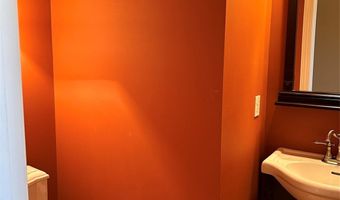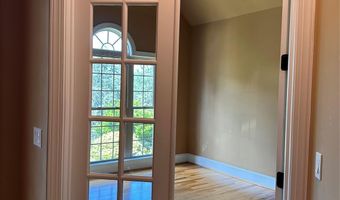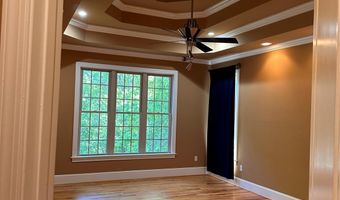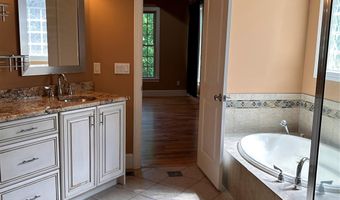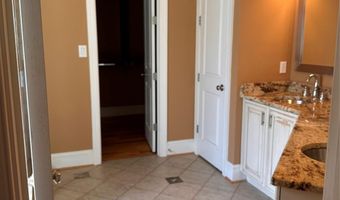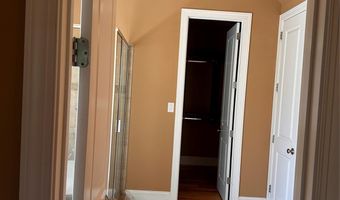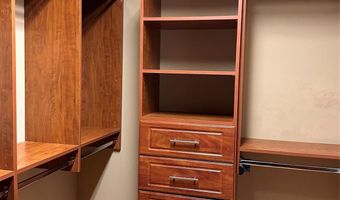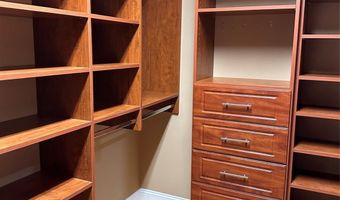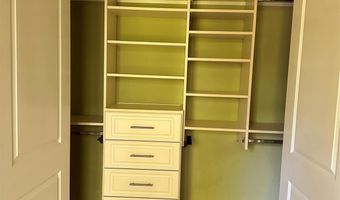POSSIBLE RENTAL BEtter than New! On One Level! WOW when you open the 8' double front door! High ceilings through out, Open plan, Hardwood Floors, Tile in Kitchen & 2 Baths, Fabulous Kitchen,Granite,Many Cabinets,eat on bar,breakfast area, door to screen porch w/wood ceiling & open deck,split Bdrm Plan, Room with French Doors could be 4th Bdrm or Office. Huge Master with Triple Tray Ceilings(gorgeous)! Lg Master Bath, Granite, Double stainless sinks, Jetted Tub, Separate Shower, Huge Walk-in closet(all closets professionally organized), Exterior & interior 8' Doors,Gorgeous custom lighting! Part Copper Roof over front porch, Lower Level has been Framed with 2 Bedroom, 2 Baths, Kitchen,Eat on bar, Great Room, Tray ceiling framing for that pool table or Dining! Fireplace, Framed and ready to finish, Wonderful Space! Great Decking! Wonderful Neighborhood with Beautiful Pool Area! Owner is NC Licensed Real Estate Agent.
