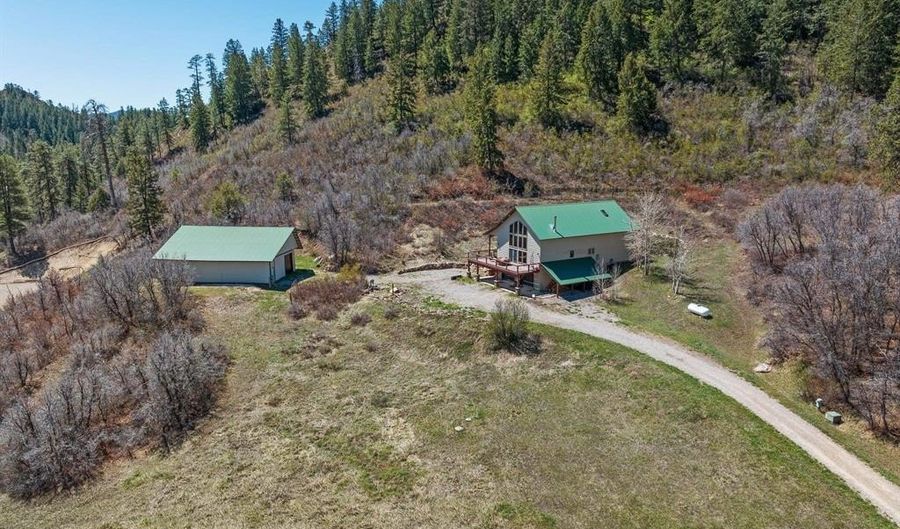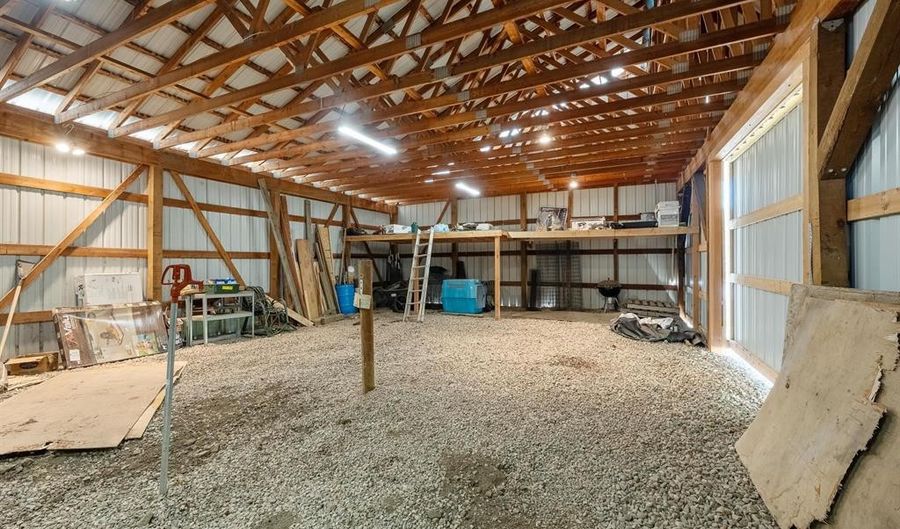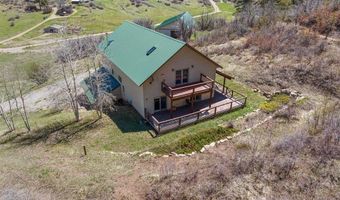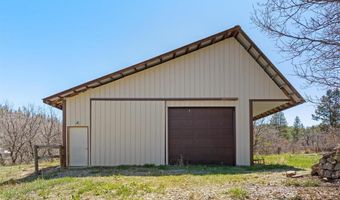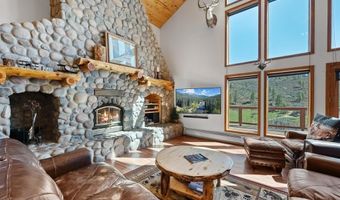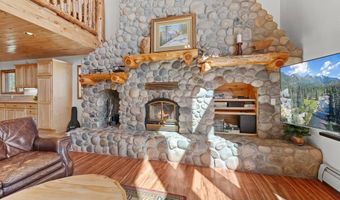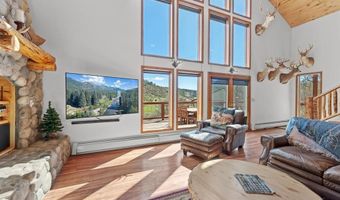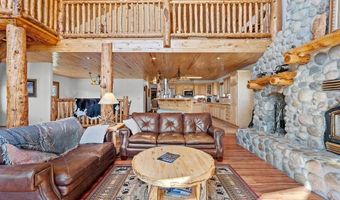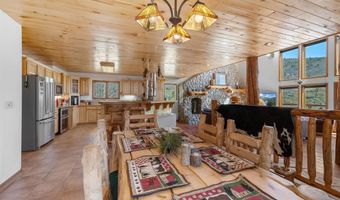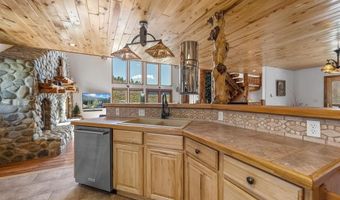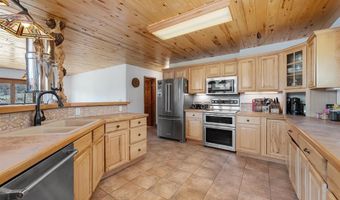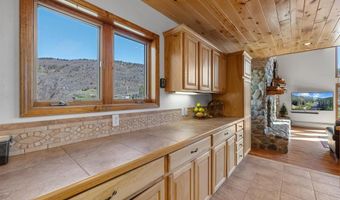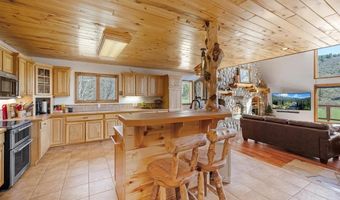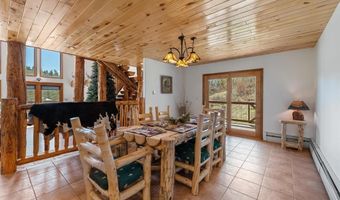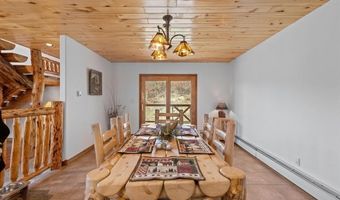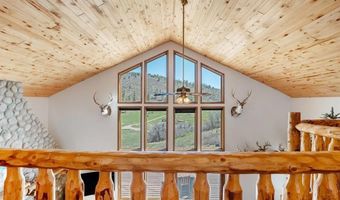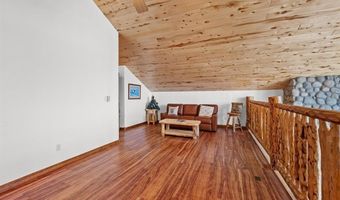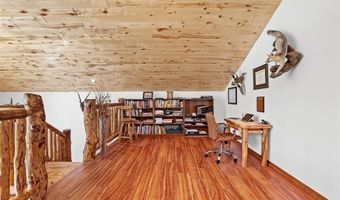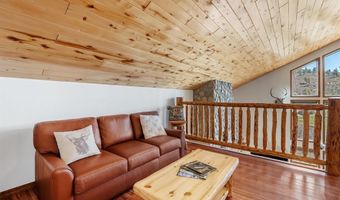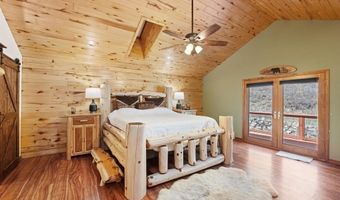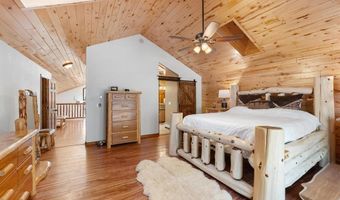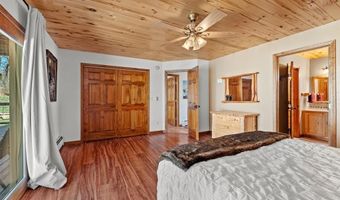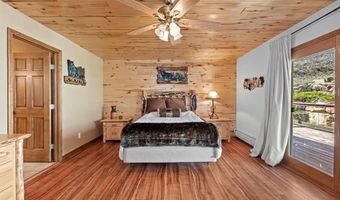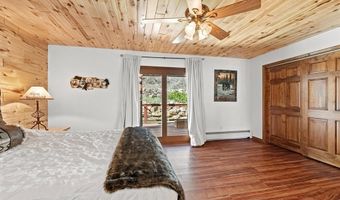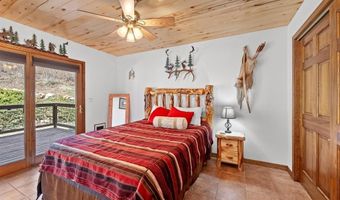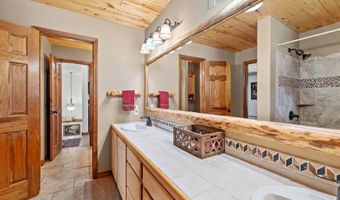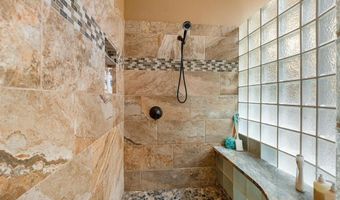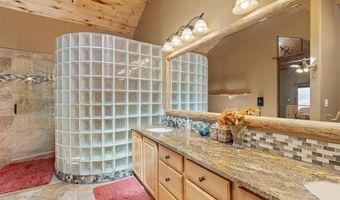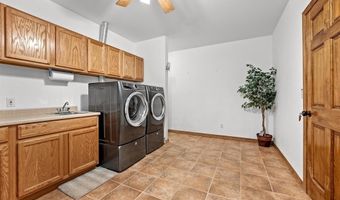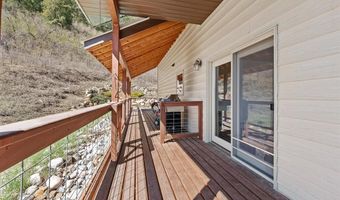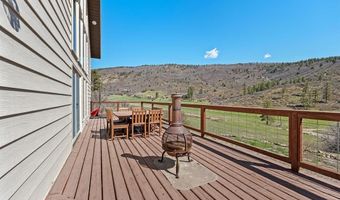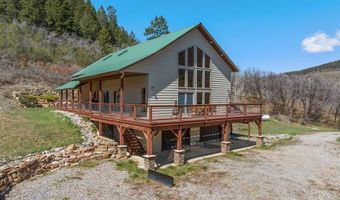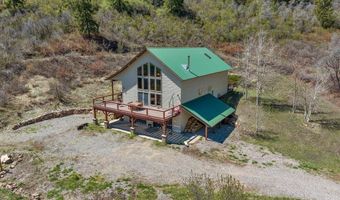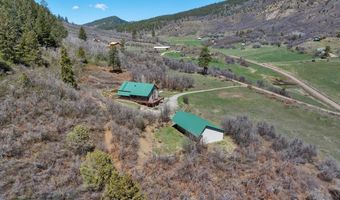26 Severn Peak Rd Bayfield, CO 81122
Snapshot
Description
Lauren Ammerman, The Wells Group of Durango, LLC, C: 970-903-1333, lauren@wellsgroupdurango.com, www.laurenammerman.com: Welcome home to your true Colorado retreat in the mountains, adjoining thousands of acres of National Forest, huge valley views out your wall of windows, large Ponderosa trees, and room to play, this beautiful home nestled in Pine Springs Ranch offers full time mountain living in beautiful SW Colorado. Once inside you’ll be spoiled with an open floor plan perfect for entertaining, large living room with a wall of windows allowing loads of natural light and delivers phenomenal sunsets, a stunning river rock fireplace for the perfect winter night, a dining room with access to the wrap around deck, and a beautiful and functional kitchen for the cook and entertainer. 20-foot-tall ceilings with natural Colorado wood beams, providing rich character and charm to the living space. The main level of the home features the open living space, two spacious bedrooms, full bath, and tons of storage. Upstairs of the home is another primary suite with huge closets, a beautiful en-suite bath, loft area perfect for a library or office, and a private patio looking to the National Forest. On the lower level of the home is a large laundry room with easy access to the huge storage room (perfect for toy storage or work out room), oversized two car garage, half bath, outside access for more covered storage. 1,800 square foot barn is versatile…ready for horses, campers, boats, adjacent to a garden area or dog yard. Quite possibly one of the best features is the deck that wraps the 3 sides of the home, perfect for summer evenings enjoying the elk visits, bird watching, did I mention SUNSETS? Sitting on this deck will bring healing, peace, and beauty all day long and you won’t want to leave your Colorado home. Outdoors on this home you’ll find easy maintenance metal roofing, a wood storage area, room for pasture, and useable space. Plenty of room for animals, toys, adventure on this 8 acres and Colorado home. Only 13 minutes to Bayfield, 23 minutes to Mercy Medical, and an easy 30 minutes to downtown Durango. Looking for animal watches, this home will not disappoint, elk, deer, turkey, bear, birds, and the like will frequent your yard and view.
More Details
Features
History
| Date | Event | Price | $/Sqft | Source |
|---|---|---|---|---|
| Price Changed | $999,900 -11.12% | $235 | The Wells Group of Durango, LLC | |
| Price Changed | $1,125,000 -9.27% | $264 | The Wells Group of Durango, LLC | |
| Listed For Sale | $1,239,900 | $291 | The Wells Group of Durango, LLC |
Nearby Schools
Elementary School Bayfield Elementary School | 7 miles away | PK - 05 | |
High School Bayfield High School | 7 miles away | 09 - 12 | |
Middle School Bayfield Middle School | 7 miles away | 06 - 08 |
