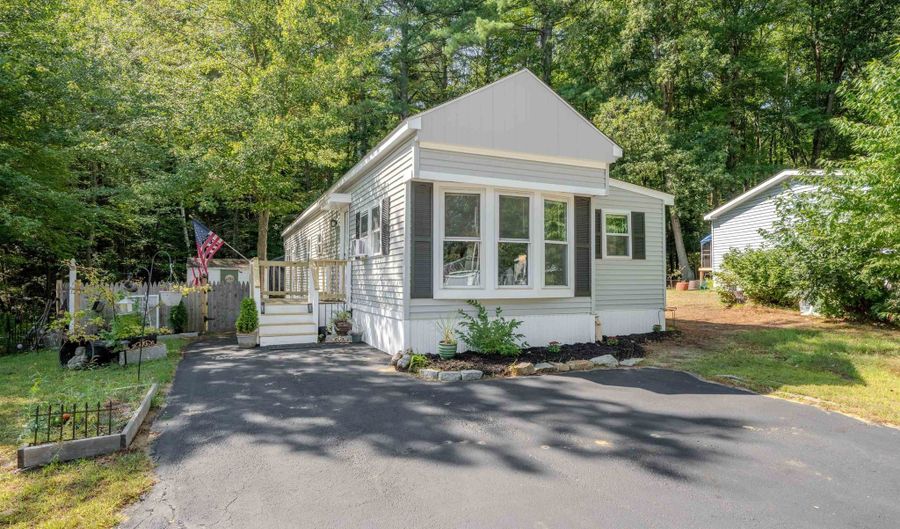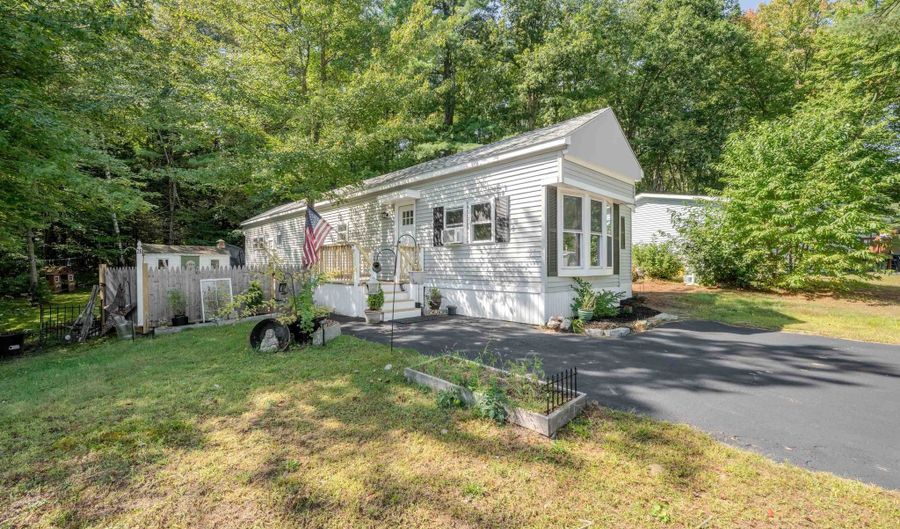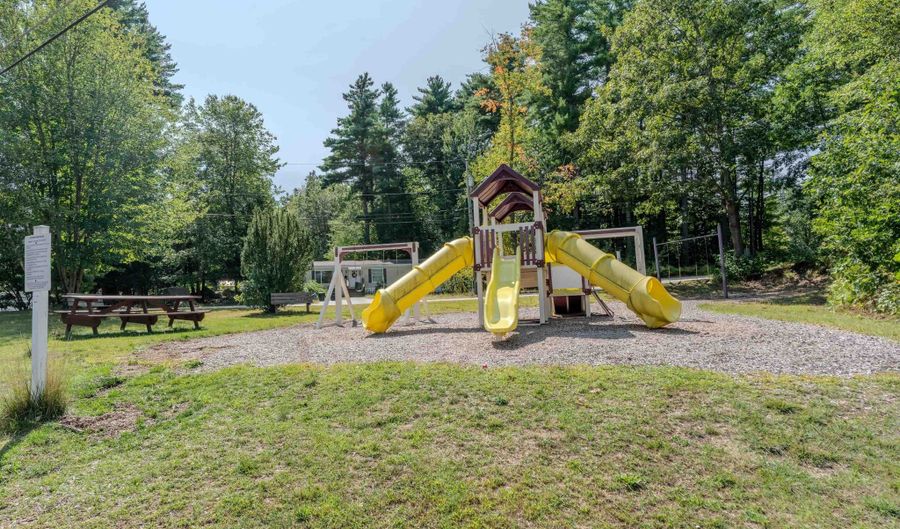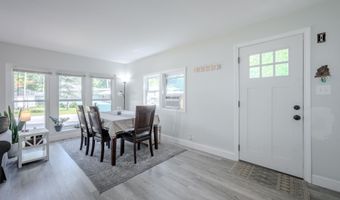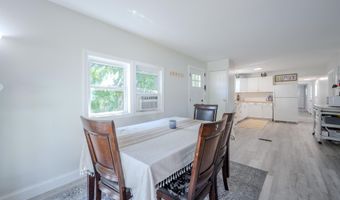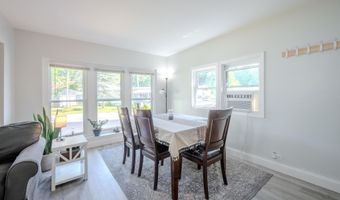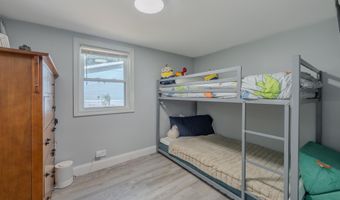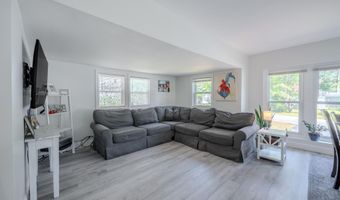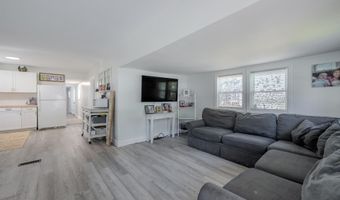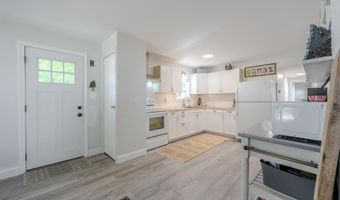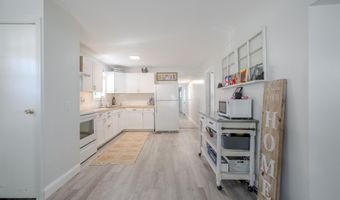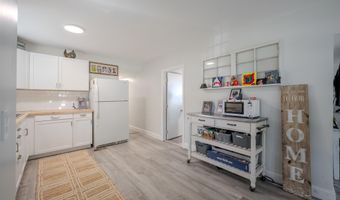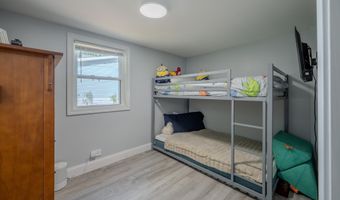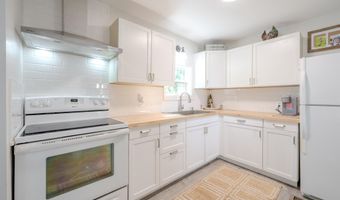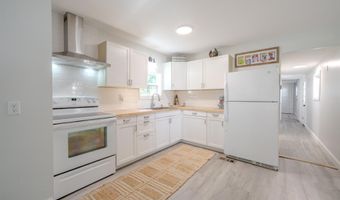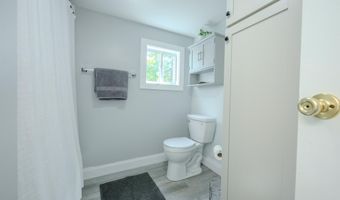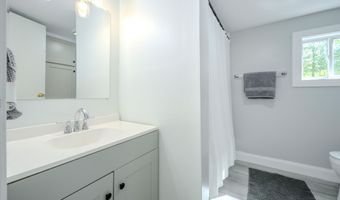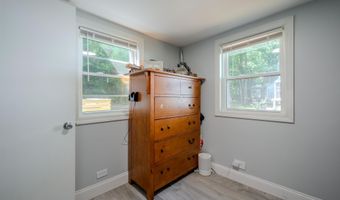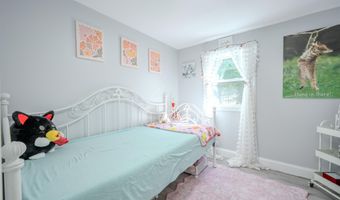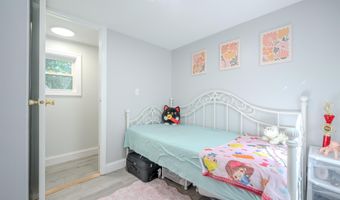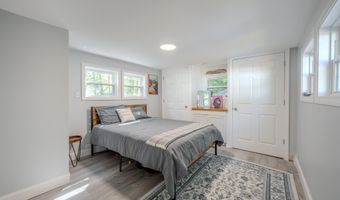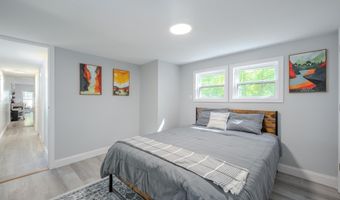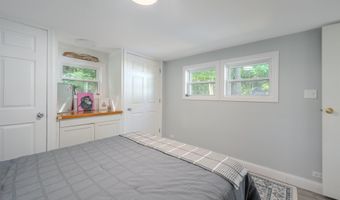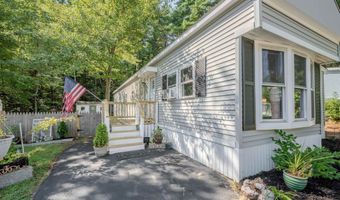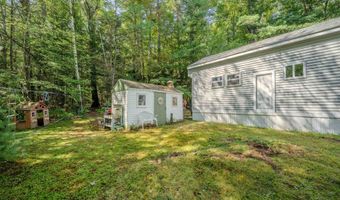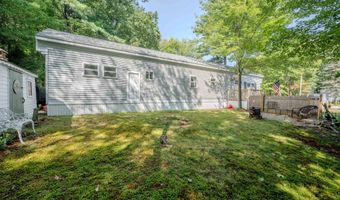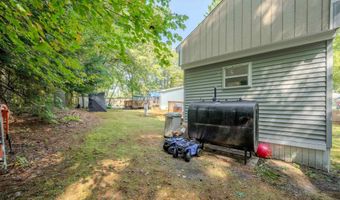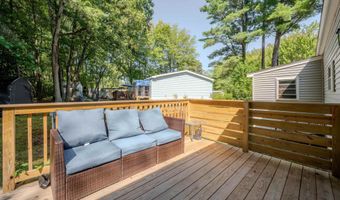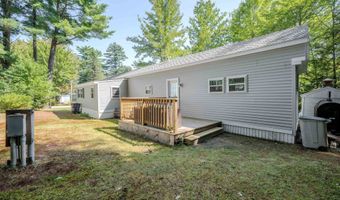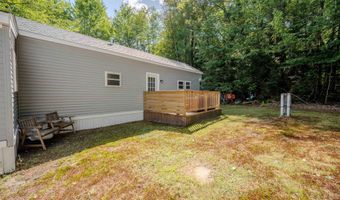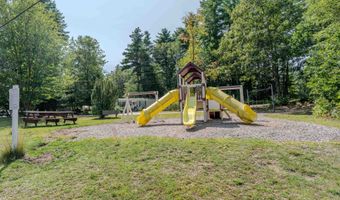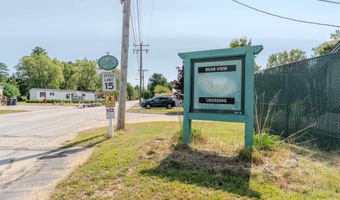Welcome Home to EASY LIVING! Looking for a fresh start? Longing for your own private space without breaking the bank? This move-in ready mobile home in Bearview Crossing, a resident-owned cooperative community, is calling your name! Tucked onto a semi-private lot with a partially fenced backyard, this home is perfect for kids, dogs (YES, Pets are ALLOWED!!!) or simply enjoying peace and quiet with the woods as your only neighbor in the back...(and they don’t talk back!). Inside, you’ll love the modern and updated open concept living and dining area that flows seamlessly into a spacious L-shaped kitchen featuring freshly sealed butcher block countertops, a deep kitchen sink, and updated appliances—ready for all your cooking and entertaining needs. But the true star of this home? The primary bedroom retreat located at the back of the house. With dual closets and room for a queen—or even king-sized bed—you’ll have the perfect space to unwind, away from the hustle and bustle of daily life and from the main living area in the front of the home. RELAX. Convenience meets comfort here at Bearview Crossing, with shopping, dining, and recreation just minutes away. Whether you’re starting a new chapter or simply looking for a place where you can live comfortably and affordably, this “MO-HO” is ready to welcome you home. Showings start at the first OPEN HOUSE Friday 9/12 from 4:30-6pm and Saturday 9/13 4:30pm - 7pm.
