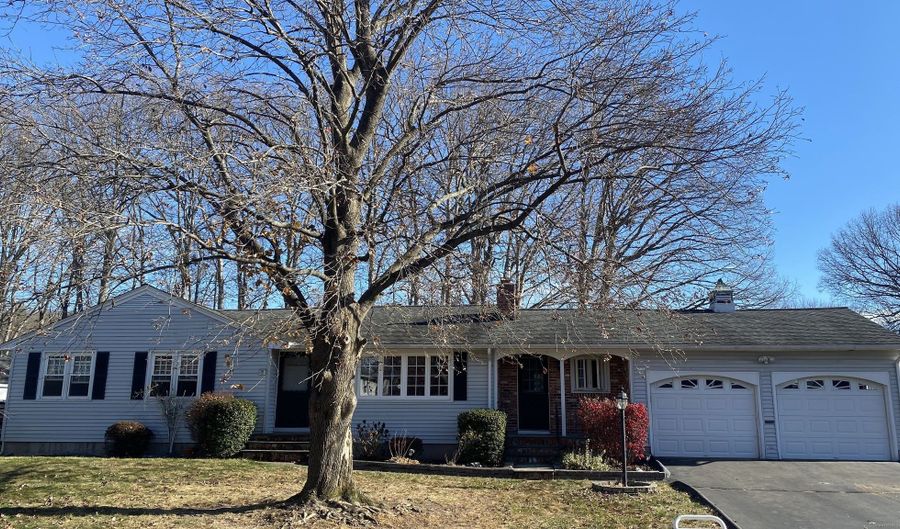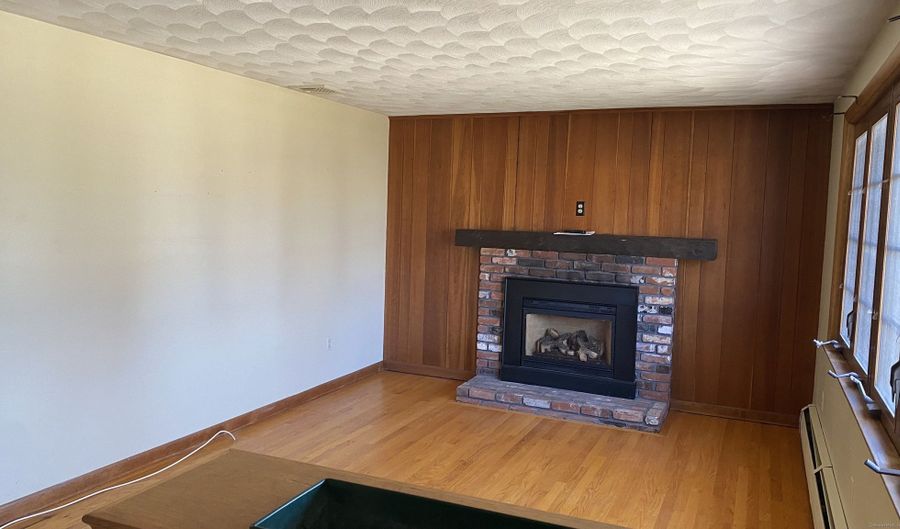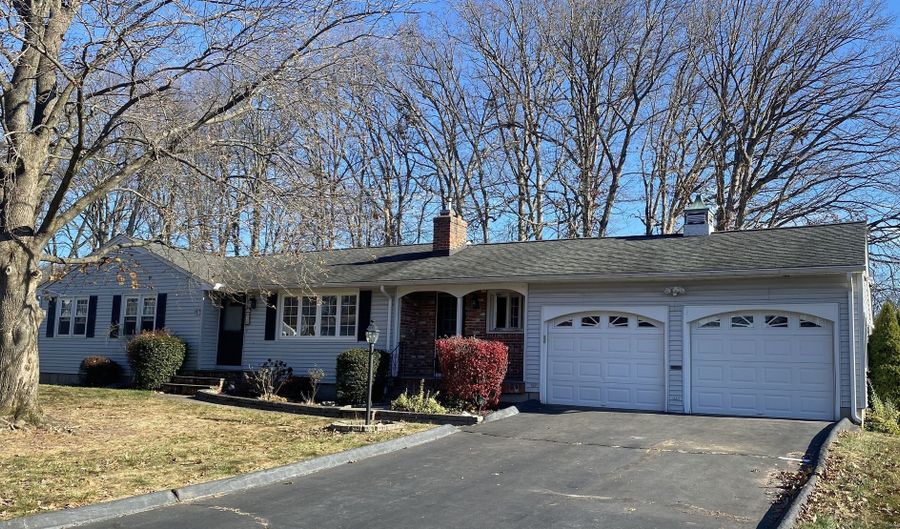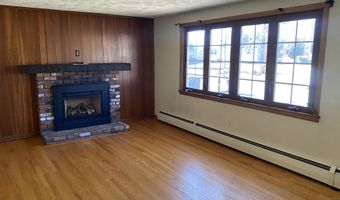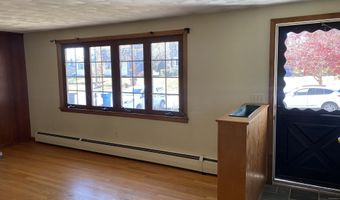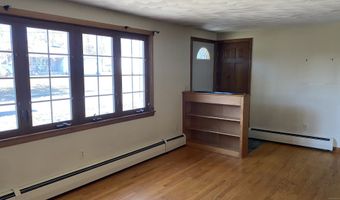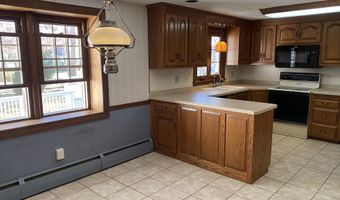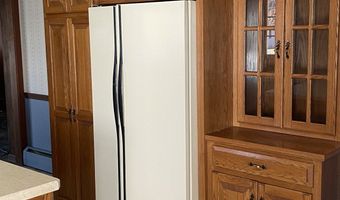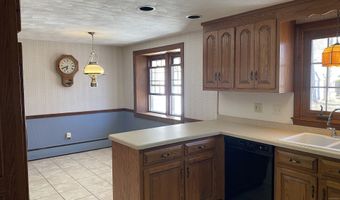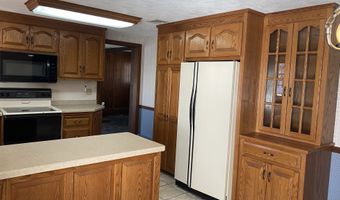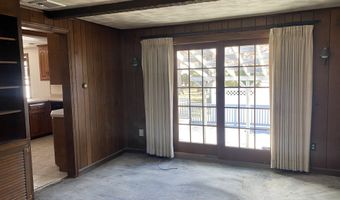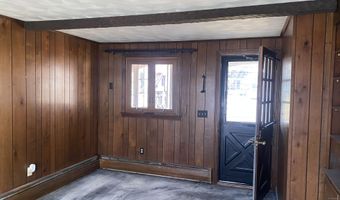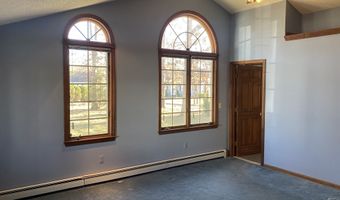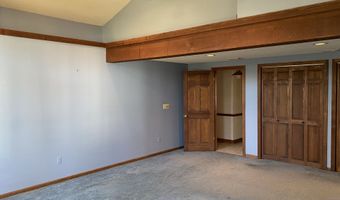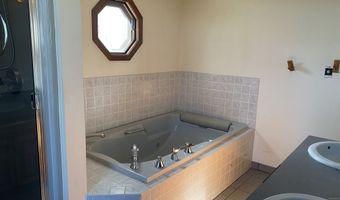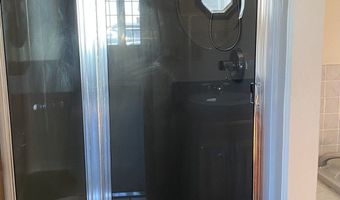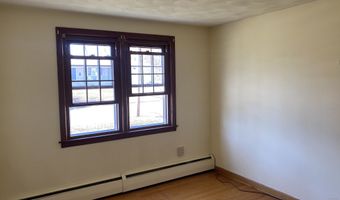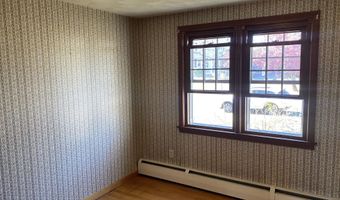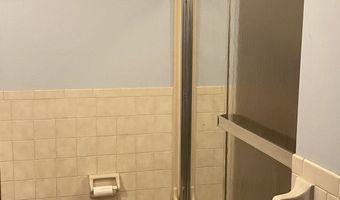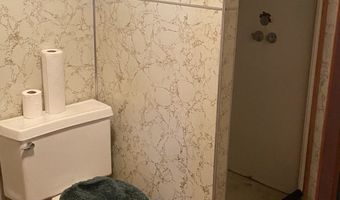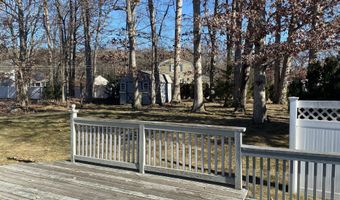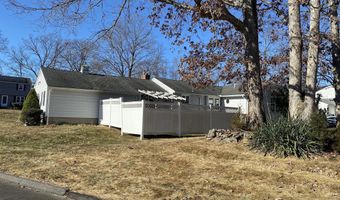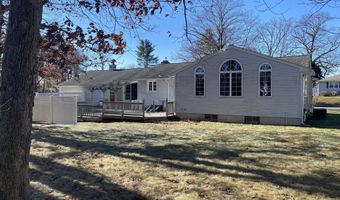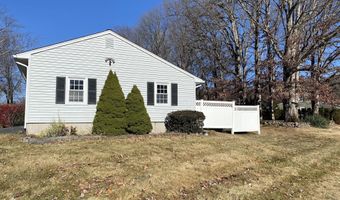26 Jacqueline Dr Bristol, CT 06010
Snapshot
Description
This Sprawling 3-bedroom Ranch offers spacious living on a beautiful, level corner lot in the desirable Northeast section of Bristol. Highlights include: Inviting Living Room with gas fireplace and HW floors, perfect for cozy evenings. Eat-in Kitchen featuring oak cabinets, built-in hutch, and plenty of space to enjoy daily living. Cozy Den with sliding doors leading to a large deck, ideal for outdoor entertaining. Spacious Primary Bedroom with vaulted ceiling and an en-suite bath complete with a jacuzzi tub, walk-in shower, and double sinks. Walk-up Attic providing ample storage. Additional Features include central air, an irrigation system, and a well-maintained exterior. This home offers a fantastic layout, with room to grow and entertain. Don't miss the opportunity to make it yours!
More Details
Features
History
| Date | Event | Price | $/Sqft | Source |
|---|---|---|---|---|
| Listed For Sale | $359,000 | $222 | Country Manor Realty |
Nearby Schools
Elementary School Ivy Drive School | 0.4 miles away | KG - 05 | |
Elementary School Mountain View School | 0.5 miles away | PK - 05 | |
Middle School Northeast Middle School | 1 miles away | 06 - 08 |
