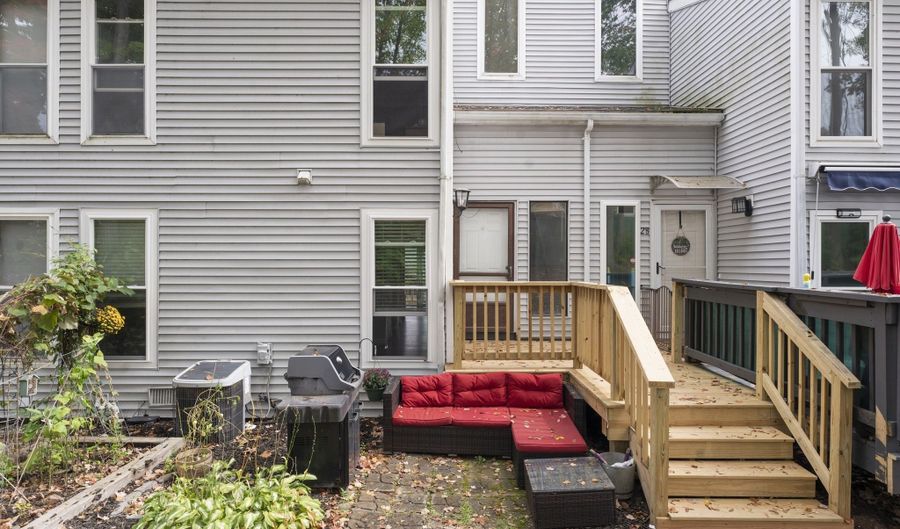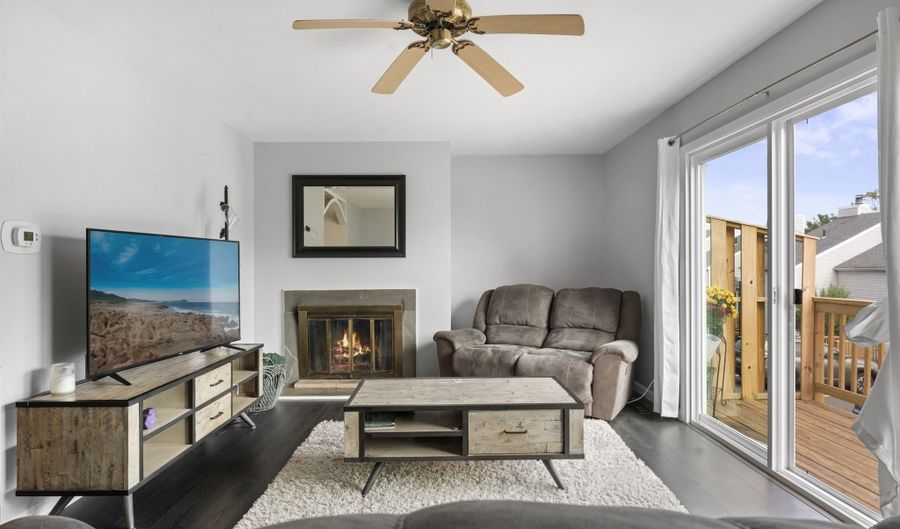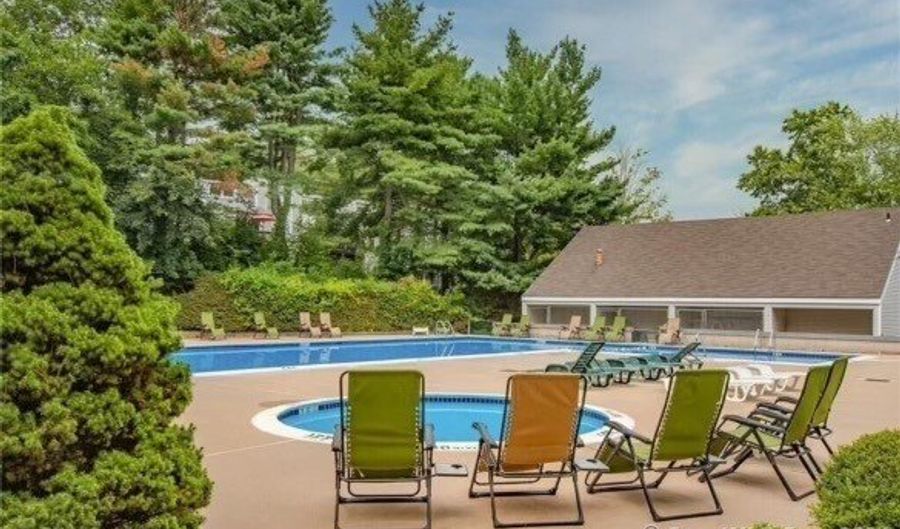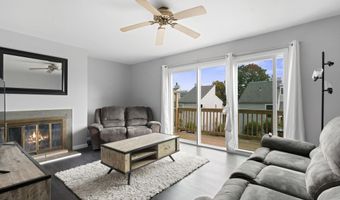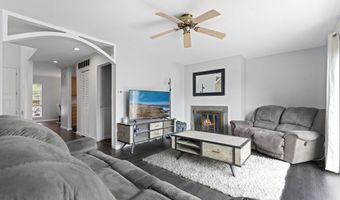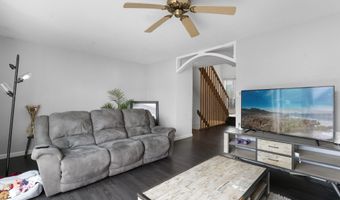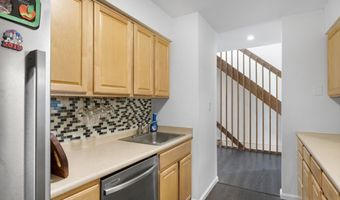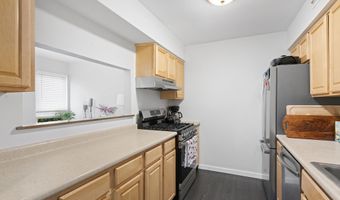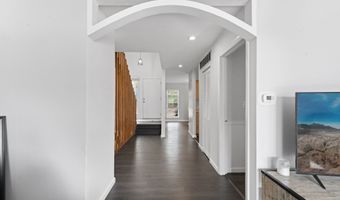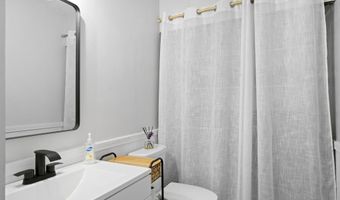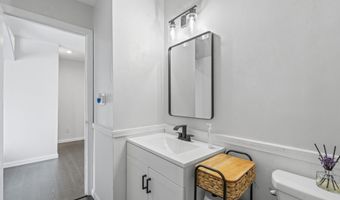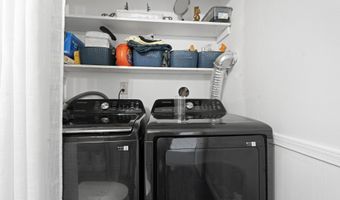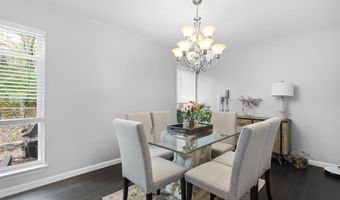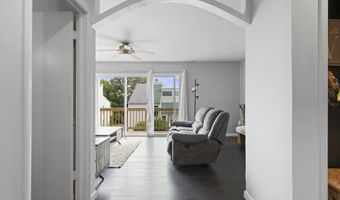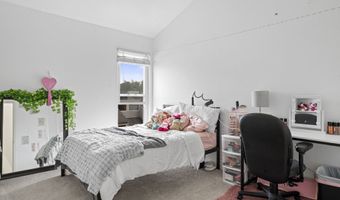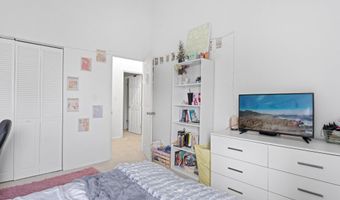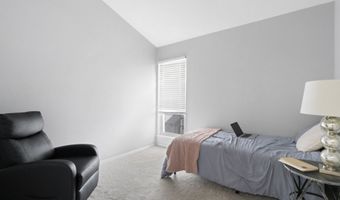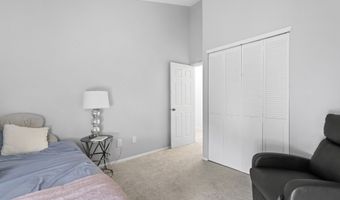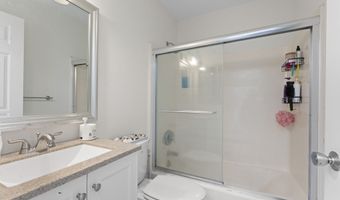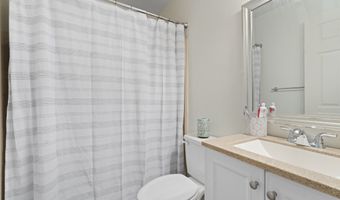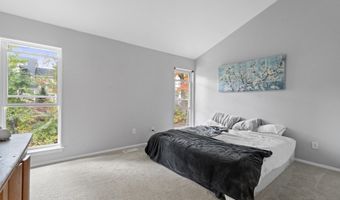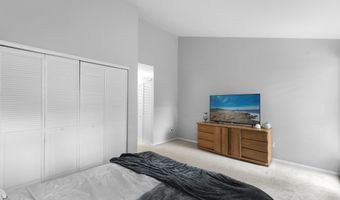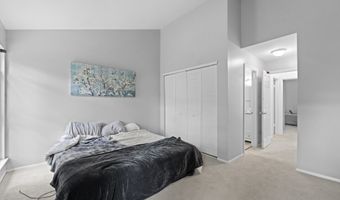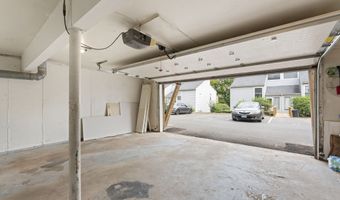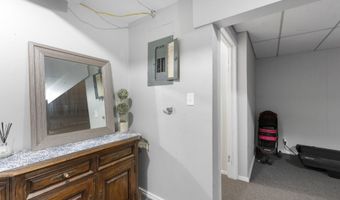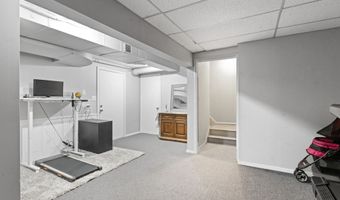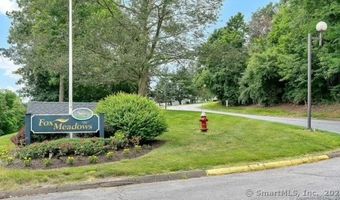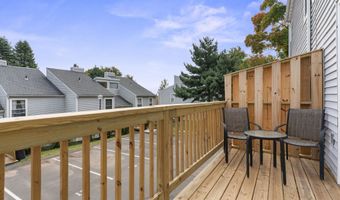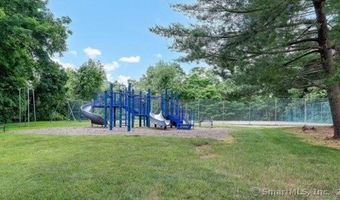26 Glenview Dr 26Cromwell, CT 06416
Snapshot
Description
Beautiful 3-Bedroom, 3-Bathroom Town home in Fox Meadows, Cromwell Luxury and convenience come together in one of the area's most desirable communities. This stunning 3-bedroom, 3-bathroom town home offers everything you've been dreaming of-spacious living, modern amenities, and a community that truly makes you feel at home-all for less than you'd spend renting. Imagine coming home to a bright yet cozy and welcoming space, with natural light streaming into the open-concept kitchen, dining, and living room. Or picture yourself grilling in the garden, growing your own vegetables, relaxing on the patio, or sitting on the new balcony enjoying the sunrise with coffee or the sunset in the evening. The finished basement offers endless possibilities-a cozy family room, play room, a home office, or a personal workout area. Upstairs, you'll find three large bedrooms, including a primary suite with a private en suite bath. All bedrooms have cathedral ceilings and generous closet space, the bedrooms offer the kind of comfort and elegance you deserve. You'll also enjoy the incredible convenience of a two-car garage, keeping your vehicles safe from the elements while providing extra storage space. And when winter hits, there's no need to worry about shoveling your car out, which is the BEST feeling. In addition, plowing and landscaping are handled for you. Offering easy access to highways, cities, and beaches, Fox Meadows is the perfect place to
More Details
Features
History
| Date | Event | Price | $/Sqft | Source |
|---|---|---|---|---|
| Price Changed | $309,900 -6.06% | $204 | Executive Real Estate Inc. | |
| Listed For Sale | $329,900 | $217 | Executive Real Estate Inc. |
Expenses
| Category | Value | Frequency |
|---|---|---|
| Home Owner Assessments Fee | $403 | Monthly |
Nearby Schools
High School Cromwell High School | 1.4 miles away | 09 - 12 | |
Elementary School Edna C. Stevens School | 1.9 miles away | PK - 02 | |
Middle School Woodside Intermediate School | 1.9 miles away | 03 - 05 |
