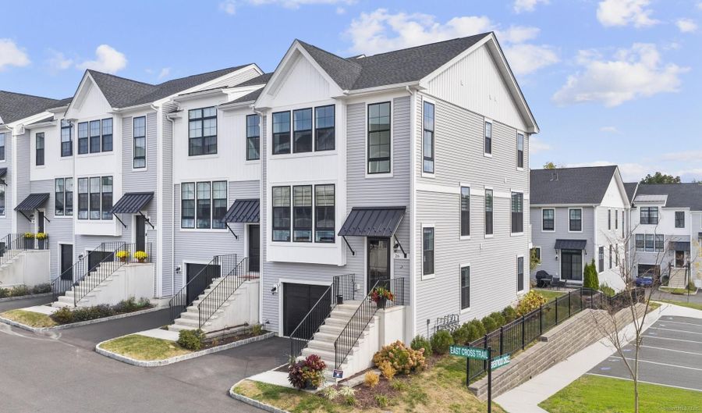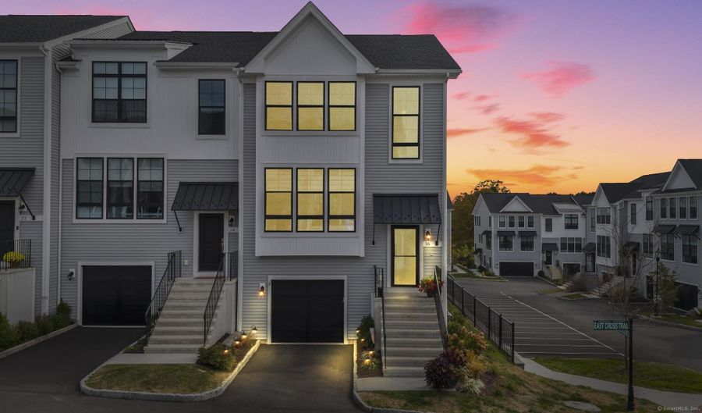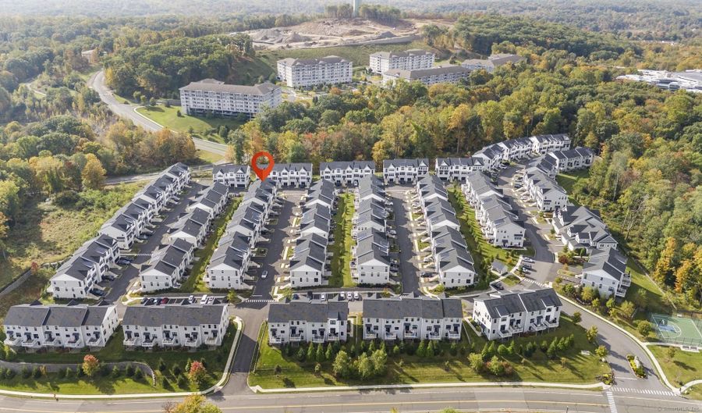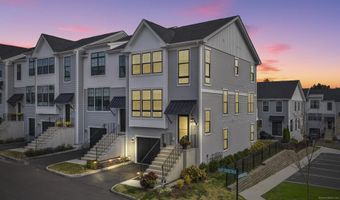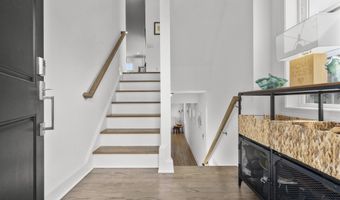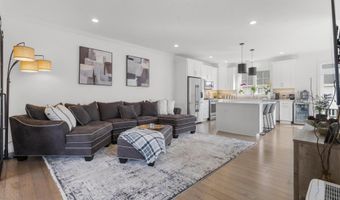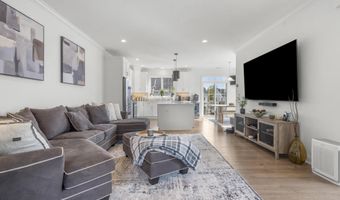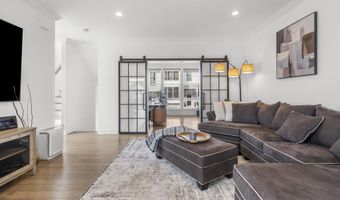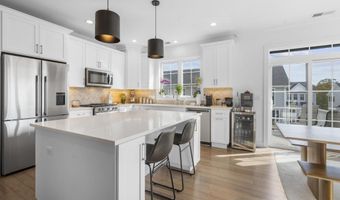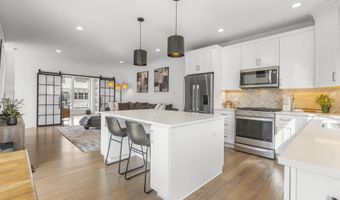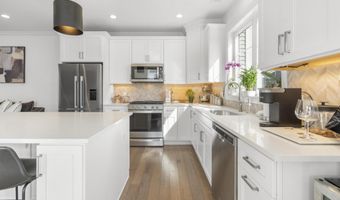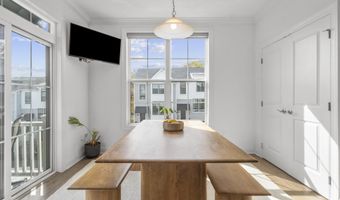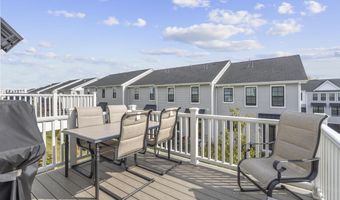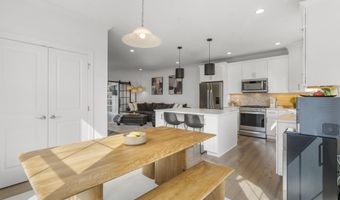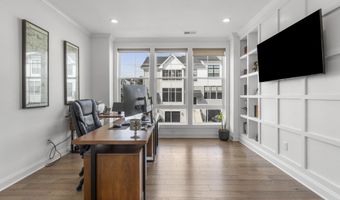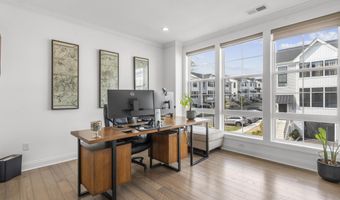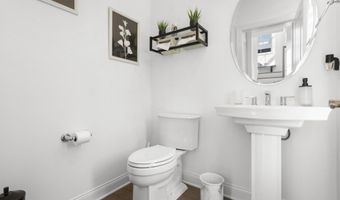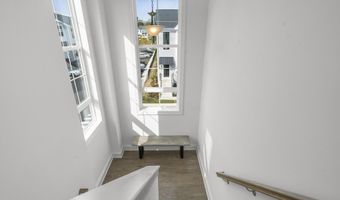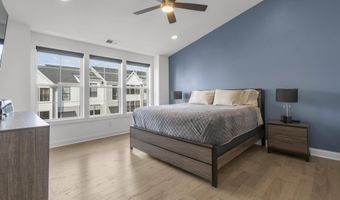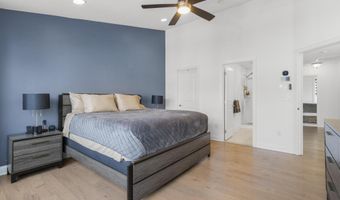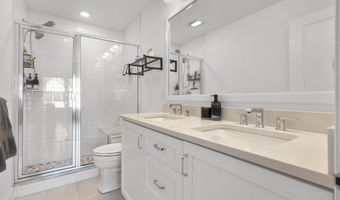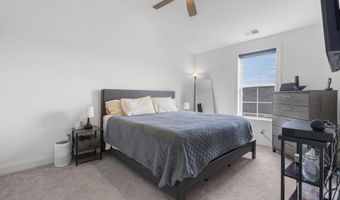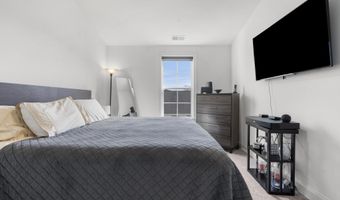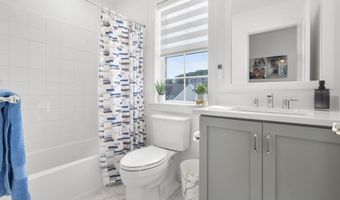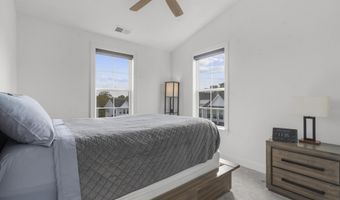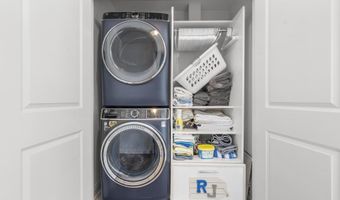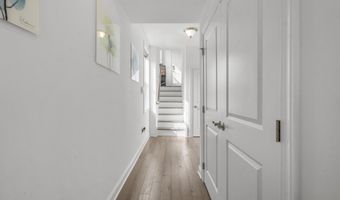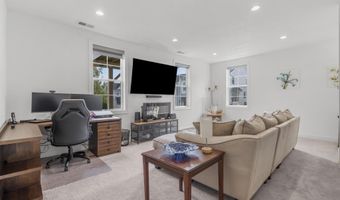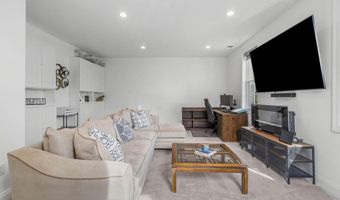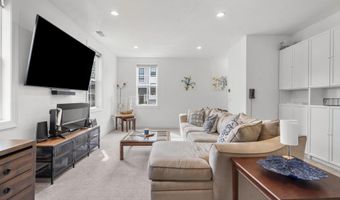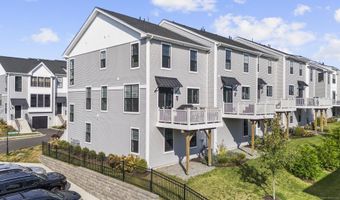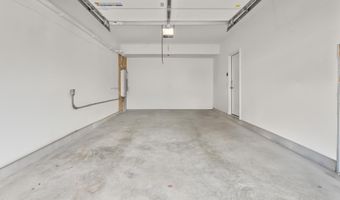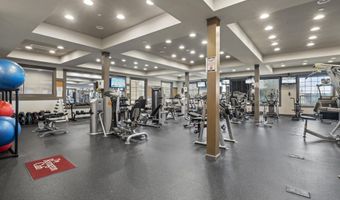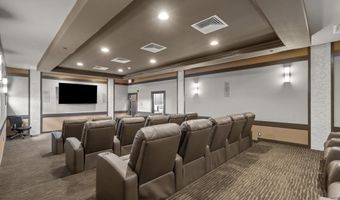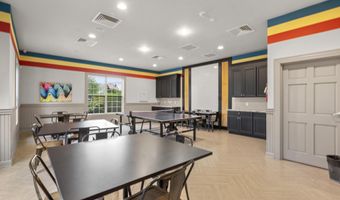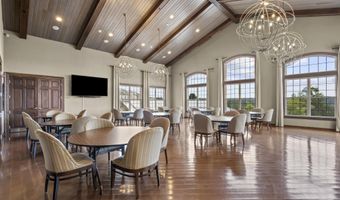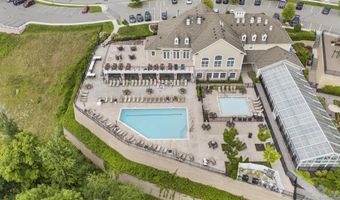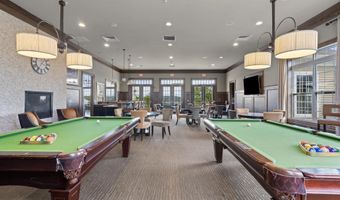26 E Cross Trl 26Danbury, CT 06810
Snapshot
Description
Modern & Luxurious END UNIT in the coveted Woodlands Rivington community built in 2022 by Toll Brothers. This calming & spacious home features sleek design boasting both functionality & several high end upgrades with tasteful customizations throughout that are simply breathtaking! A marvelous two story foyer greets you into a fabulously designed open living room, dining area, & chef's kitchen space with oversized island ideal for entertaining friends & family! Wonderful glass sliders out to the deck make outdoor gatherings & BBQ a breeze. Additionally, a wonderful home office or option for formal dining room is thoughtfully separated by custom glass doors for separation or integration when needed. The upper level features a Luxurious Primary Retreat w/ beautiful vaulted ceilings, stunning wall of windows, spa-like full bathroom w/ custom mirrors/vanity & upgraded glass shower, & spacious walk in closet. Completing the upper level are 2 additional spacious guest bedrooms, a lovely modern full bathroom, & laundry area. The lower level family room offers flexible uses for the space. With full sized windows throughout, this bright space can be utilized to your liking: media room, gym, guest, or recreational space! Enjoy a rarely available opportunity to own an end unit boasting elevated luxury & functionality. All this, and more. Central location near NY Line including: shopping, incredible community, a club house filled w/ amenities like- pools, tennis courts, & fitness center!
More Details
Features
History
| Date | Event | Price | $/Sqft | Source |
|---|---|---|---|---|
| Price Changed | $765,000 -1.29% | $361 | Higgins Group Real Estate | |
| Listed For Sale | $775,000 | $366 | Higgins Group Real Estate |
Expenses
| Category | Value | Frequency |
|---|---|---|
| Home Owner Assessments Fee | $435 | Monthly |
Nearby Schools
Middle School Mill Ridge Intermediate School | 1.7 miles away | 03 - 05 | |
Elementary School Mill Ridge Primary School | 1.9 miles away | PK - 02 | |
Elementary School Park Avenue School | 2 miles away | KG - 05 |
