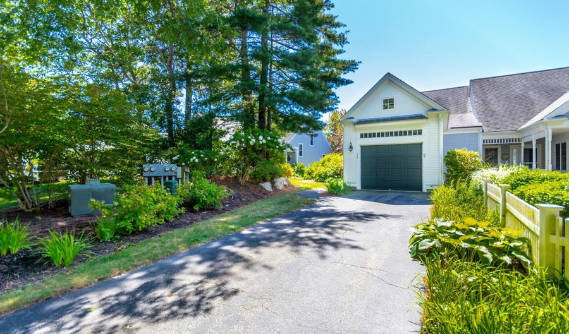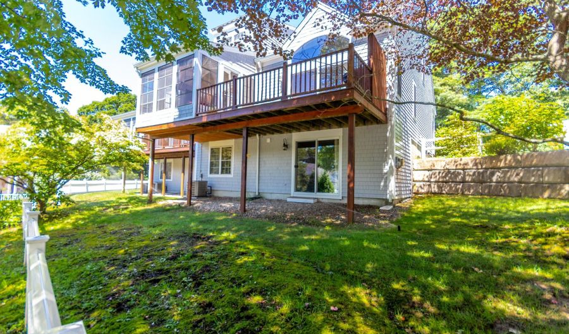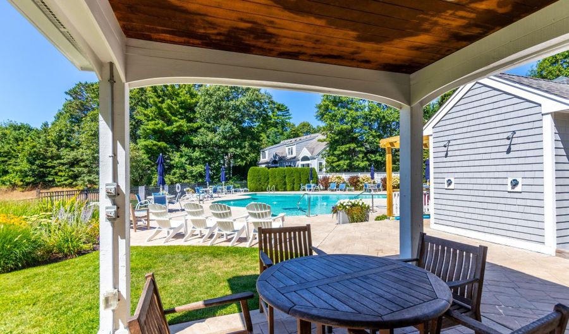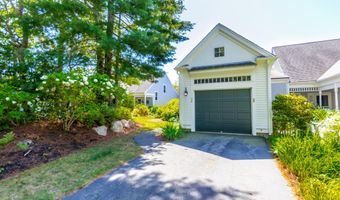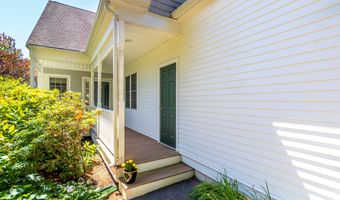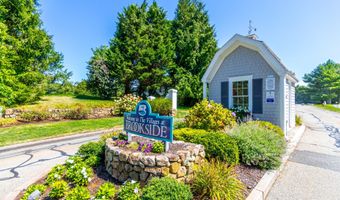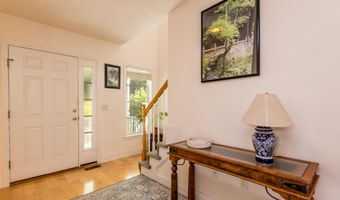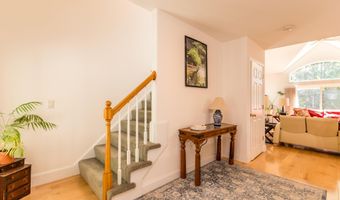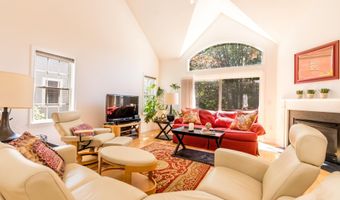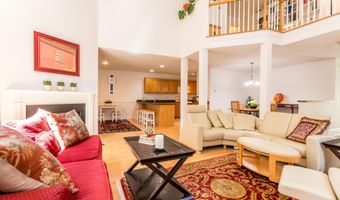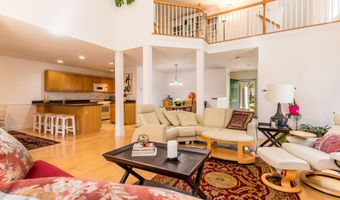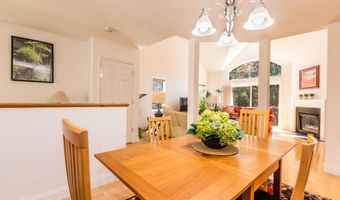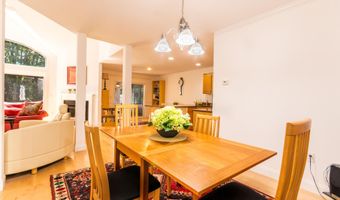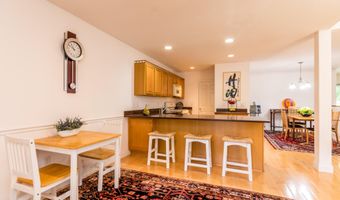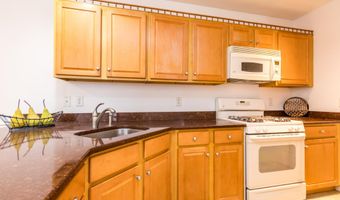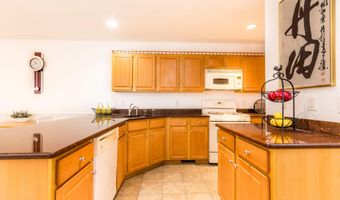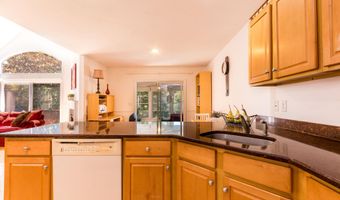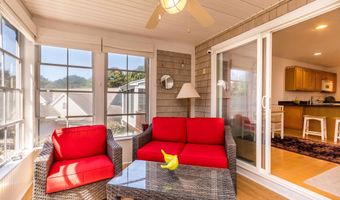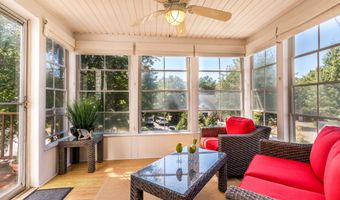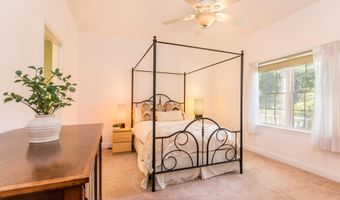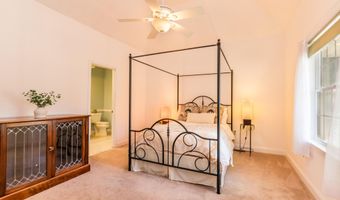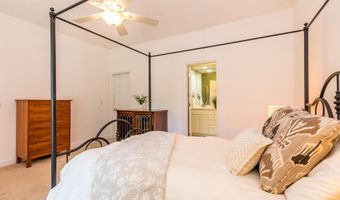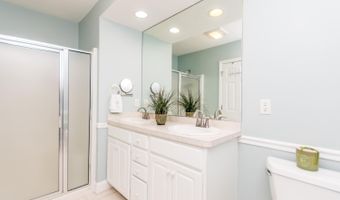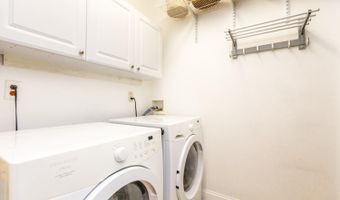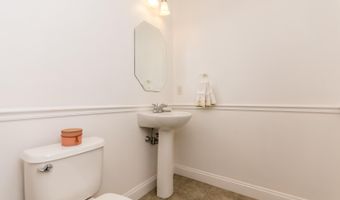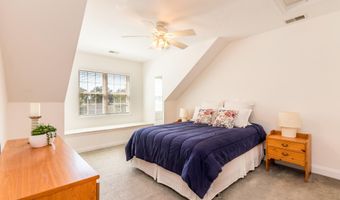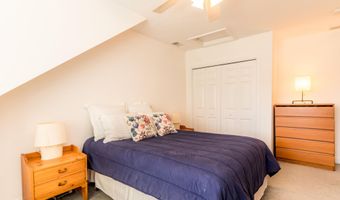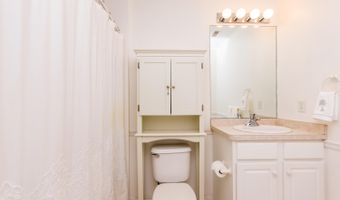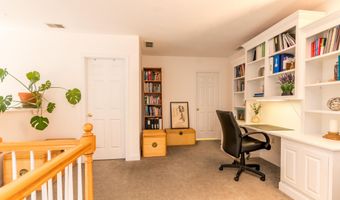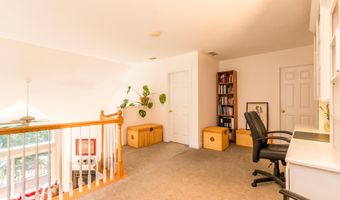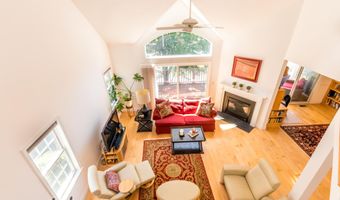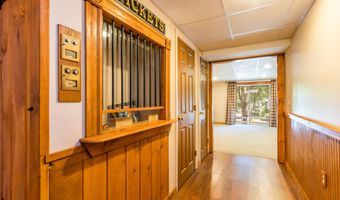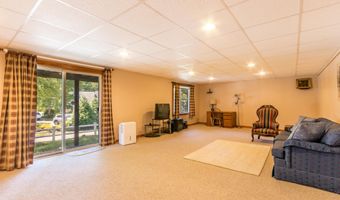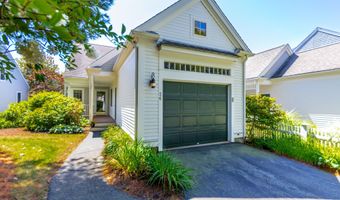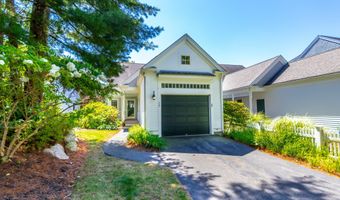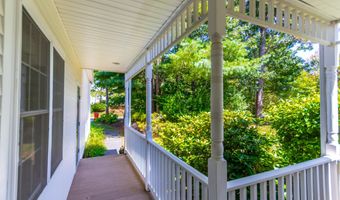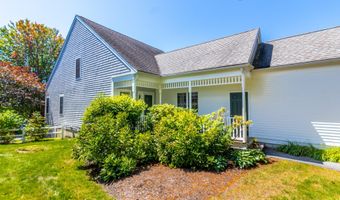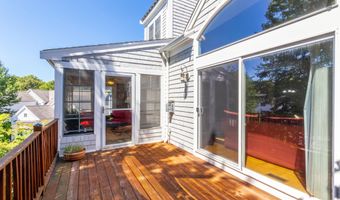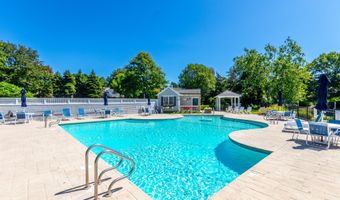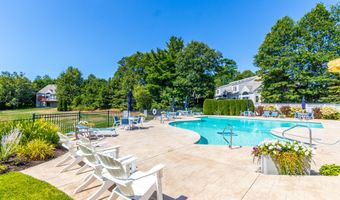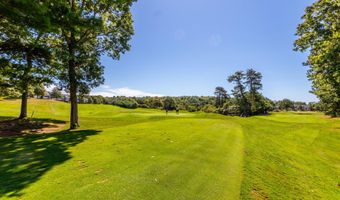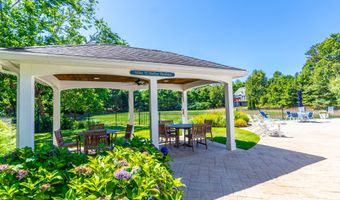26 Carnoustie Rd Bourne, MA 02532
Snapshot
Description
Welcome to this charming Driftwood style end unit in the highly sought after Villages of Brookside! Enjoy the ease of 1st floor living in this light filled condo featuring an open concept layout, gas fireplace, and a dedicated dining area perfect for entertaining. The kitchen features quartz countertops, breakfast bar, and a walk-in pantry with laundry. Relax in the sunroom that opens to a spacious deck overlooking a private backyard, ideal for outdoor living. The first floor primary suite includes a walk-in closet & full private bath, offering comfort and convenience. Upstairs, you'll find a second bedroom, a full bath, and a versatile loft area, perfect for a home office or additional living space. Ample walk-in storage adds practicality, while the bonus finished walkout lower level provides even more room for hobbies, guests, or recreation. Additional features include gas heat, central air, with access to the association pool and community amenities, everything you need to enjoy the Cape Cod lifestyle. All parties to verify information contained herein.
More Details
Features
History
| Date | Event | Price | $/Sqft | Source |
|---|---|---|---|---|
| Price Changed | $585,000 -3.94% | $226 | Keller Williams Realty | |
| Listed For Sale | $609,000 | $235 | Keller Williams Realty |
Taxes
| Year | Annual Amount | Description |
|---|---|---|
| 2025 | $4,595 |
Nearby Schools
Middle School Bourne Middle School | 0.4 miles away | 05 - 08 | |
High School Bourne High | 0.5 miles away | 09 - 12 | |
Elementary School James F Peebles Elementary | 0.8 miles away | 01 - 04 |
