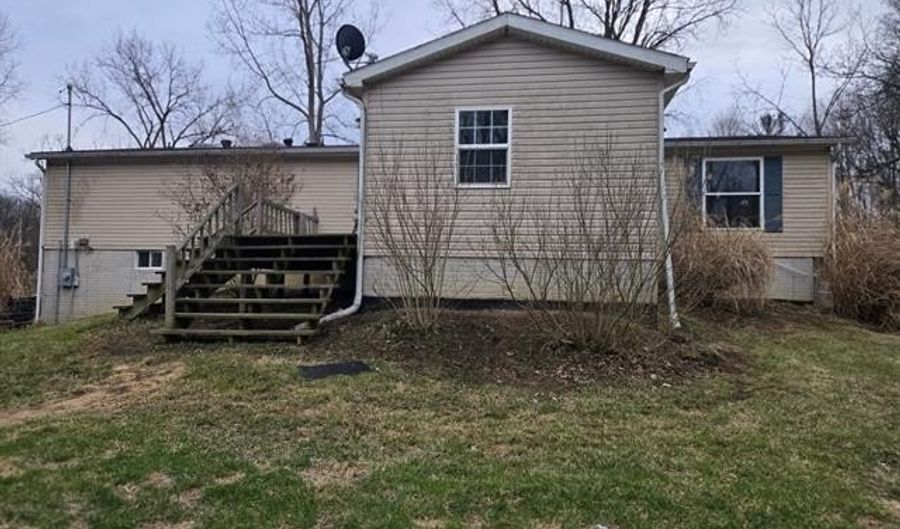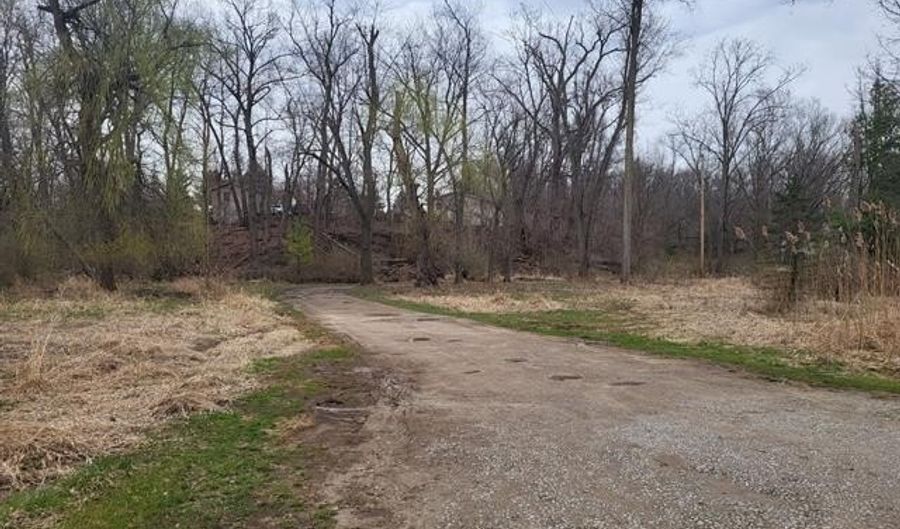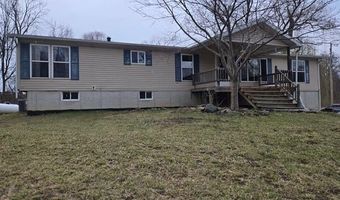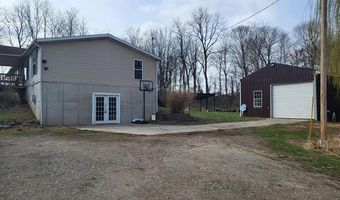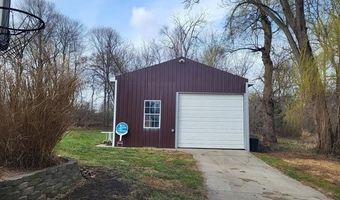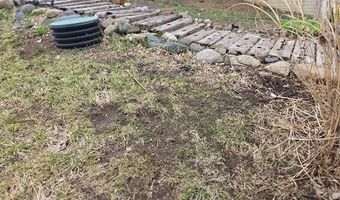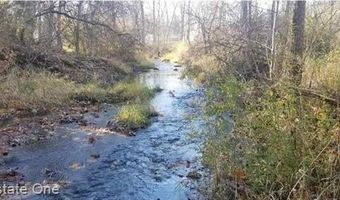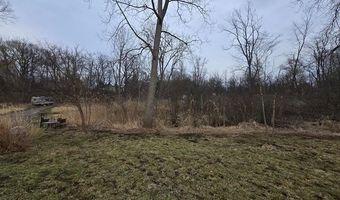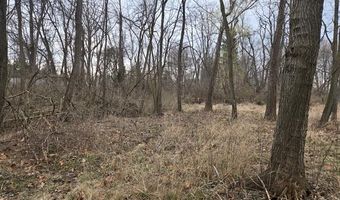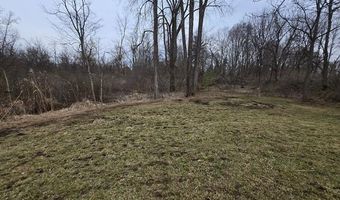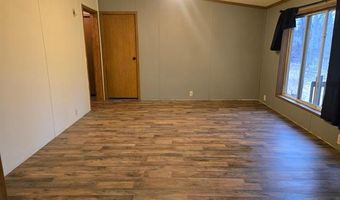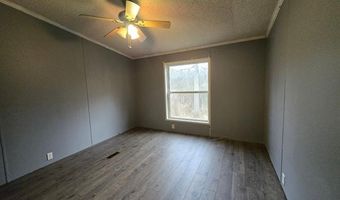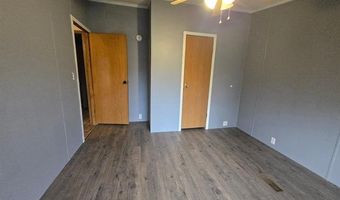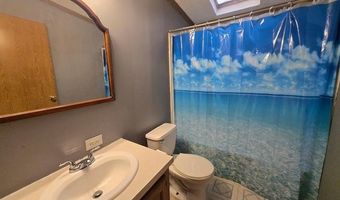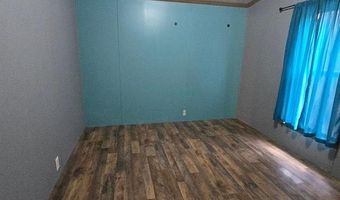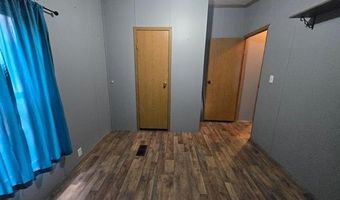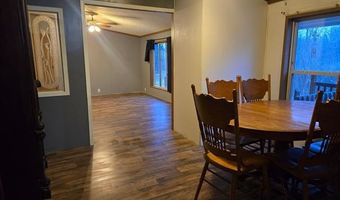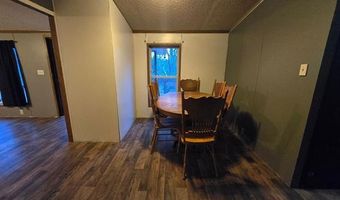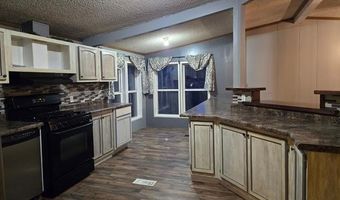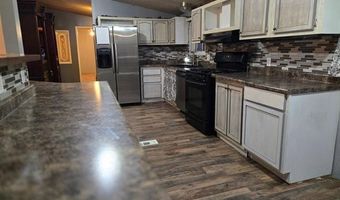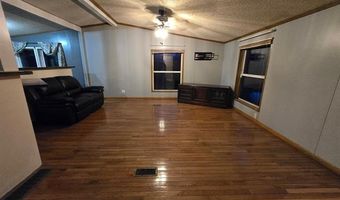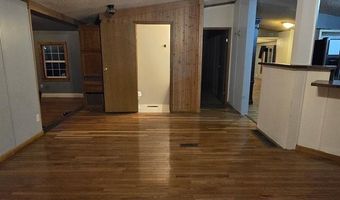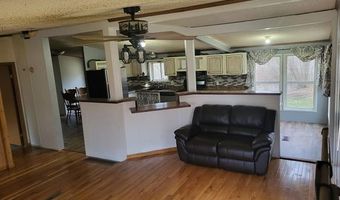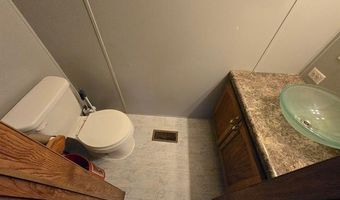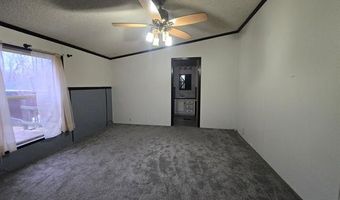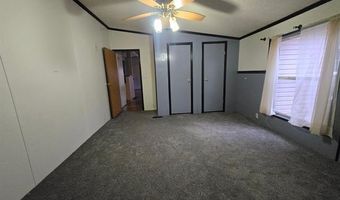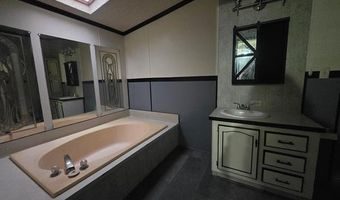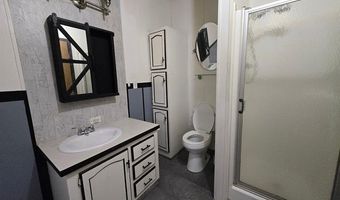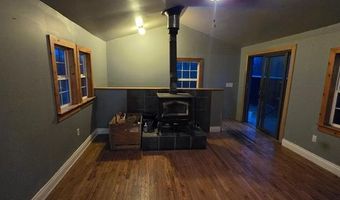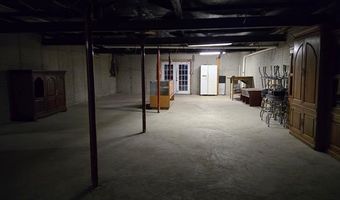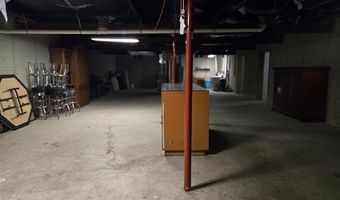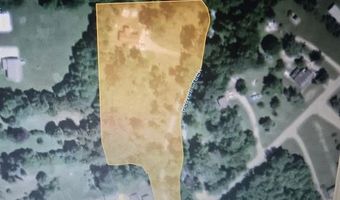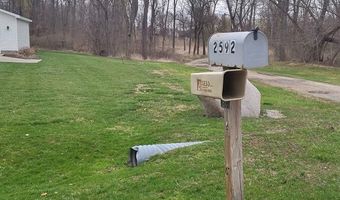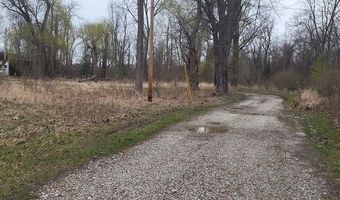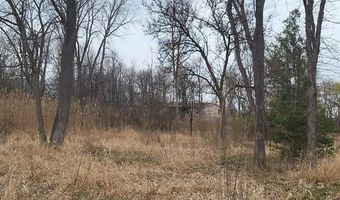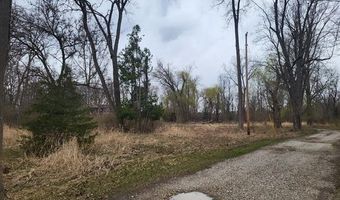2592 CARSON Hwy Adrian, MI 49221
Snapshot
Description
This nice 3-bedroom home with walk in closets. Home offers some newer laminate flooring, some hardwood flooring 2.5 bathrooms with separate linen closet, living room and family room, dining room, carpeted main bedroom with a private bathroom and also has a tub and shower, extra room with a woodburning stove, full walk out basement, huge pole barn with cement flooring and much much more. All of this on 4+ acres with a creek. This property is hidden behind houses, a church and trees. There is deer that visit the property! This property is a piece of country in the city.
There are stores, restaurants and recreation area nearby.
The furniture that is left behind can stay or be removed.
This property has propane, well and city sewer.
More Details
Features
History
| Date | Event | Price | $/Sqft | Source |
|---|---|---|---|---|
| Price Changed | $249,900 -3.85% | $140 | Real Estate One-Southgate | |
| Price Changed | $259,900 -3.71% | $146 | Real Estate One-Southgate | |
| Listed For Sale | $269,900 | $151 | Real Estate One-Southgate |
Taxes
| Year | Annual Amount | Description |
|---|---|---|
| $3,229 |
Nearby Schools
High School Lenawee Isd Vo - Tech Center | 0.8 miles away | 09 - 12 | |
Middle School Adrian Middle School 7 - 8 Building | 1.1 miles away | 07 - 08 | |
High School Adrian High School | 1.1 miles away | 09 - 12 |

