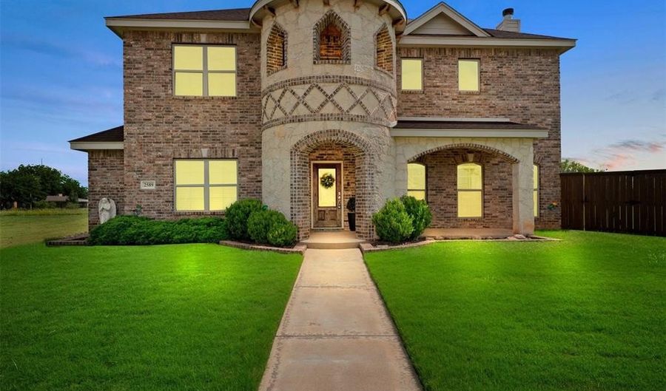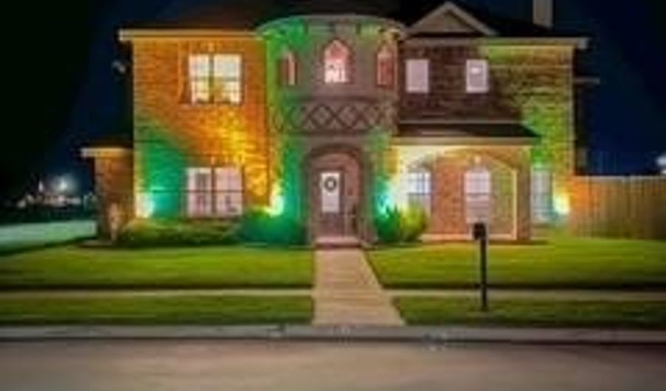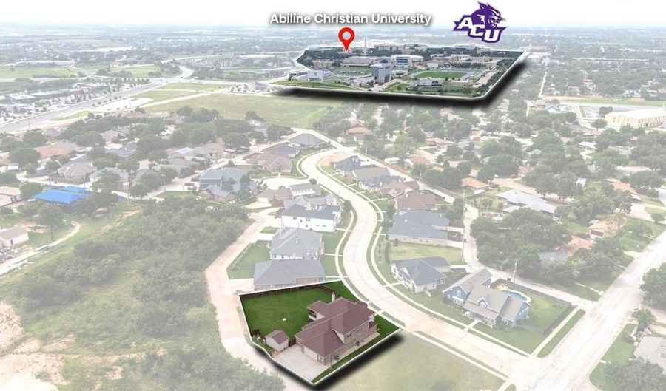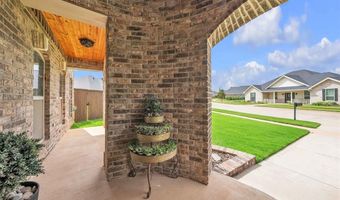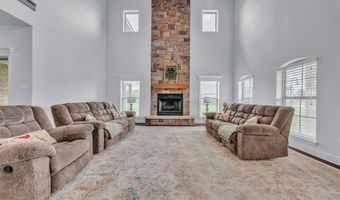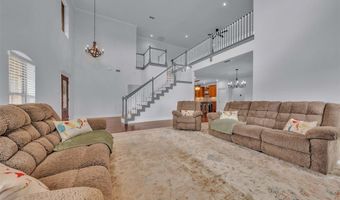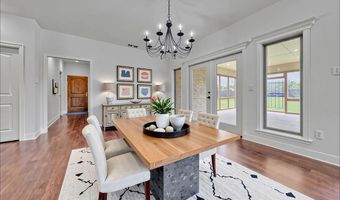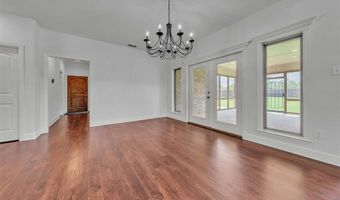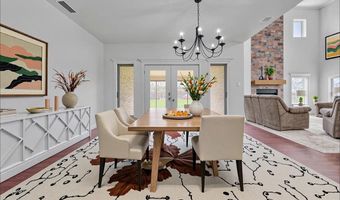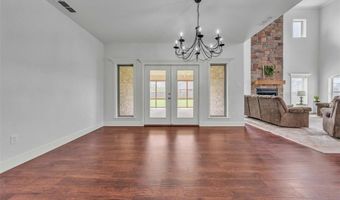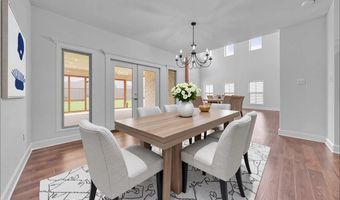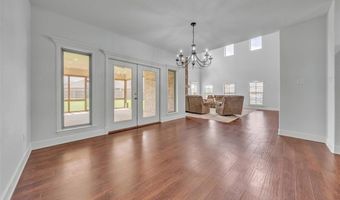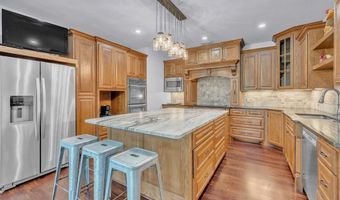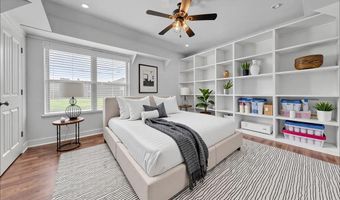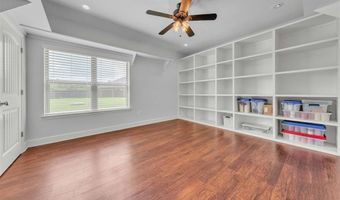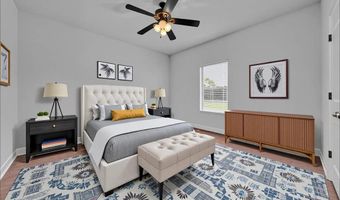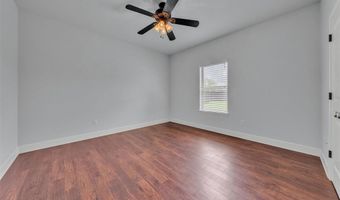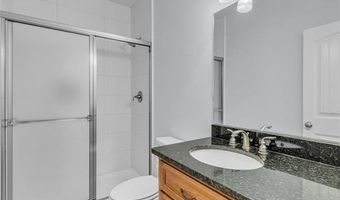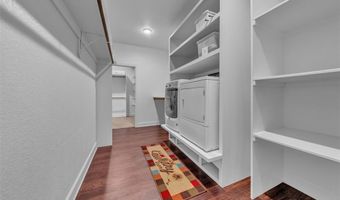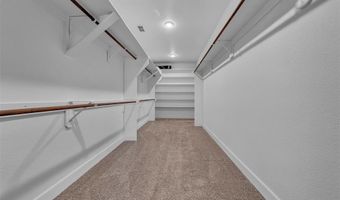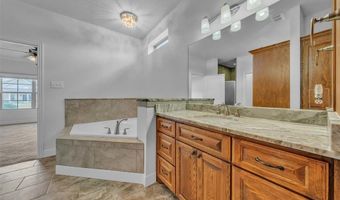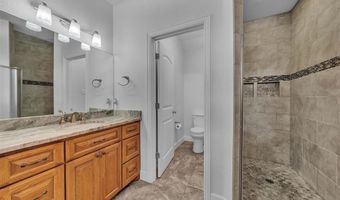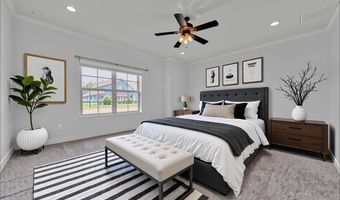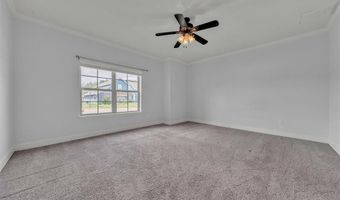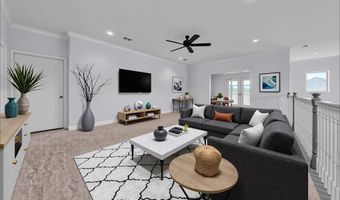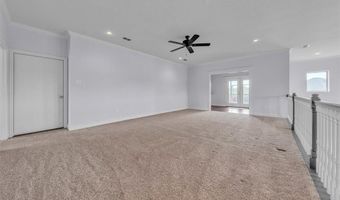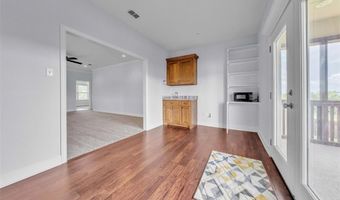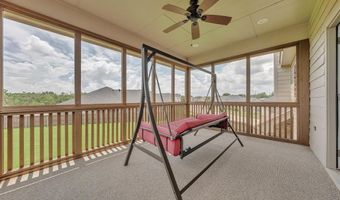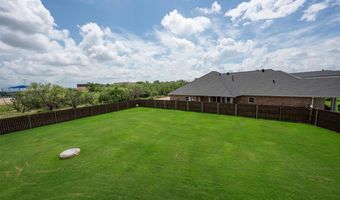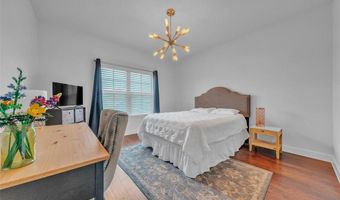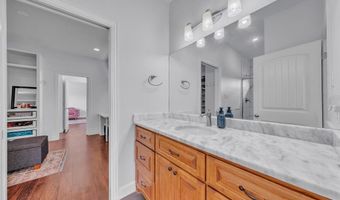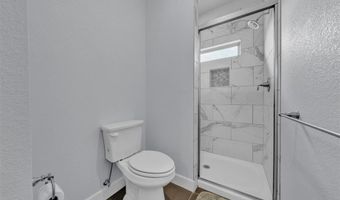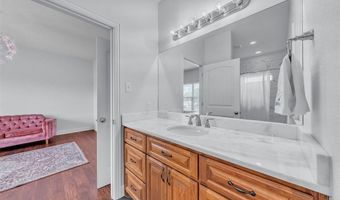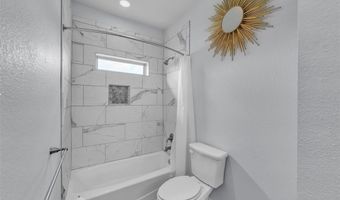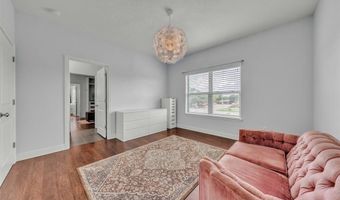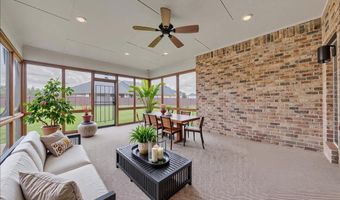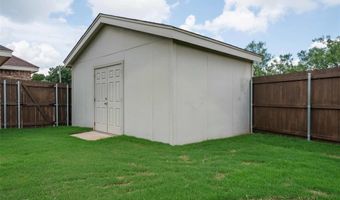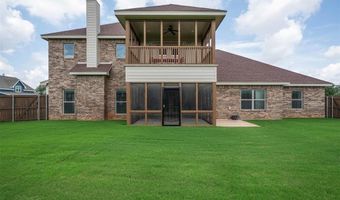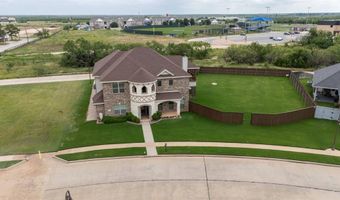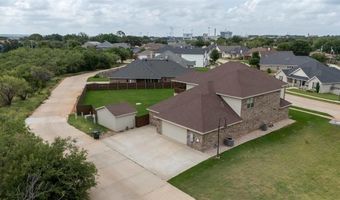2589 John C Stevens St Abilene, TX 79601
Snapshot
Description
Exceptional Space & Style!
This magnificent custom-built residence completed in 2018, spans an impressive 3,753 square feet across two generous lots offering an extraordinary amount of space for the largest of families. Your new home is conveniently located just a two-minute walk to Abilene Christian School and a ten-minute walk to Abilene Christian University, its walking trails, and an array of fantastic dining.
From the moment you cross the threshold, the grandeur of this two-story home commands attention with its dramatic foyer providing an immediate sense of scale and light. The thoughtfully designed layout includes five bedrooms (one could be a craft room, office), with three conveniently located on the first floor ensuring flexibility and accessibility. Four full bathrooms cater to busy family life. The open-concept living and dining areas flow seamlessly into the chef's dream kitchen, where an expansive island takes center stage—perfect for meal prep, casual dining, and lively gatherings.
Upstairs, discover an immense loft, a versatile haven ready to adapt to your needs—whether it's a vibrant children's play area, a dedicated homework zone, or an ultimate entertainment space complete with a pool table. Adjacent to the loft, a clever wet bar nook (with sink, fridge space, and shelving) makes entertaining or snack time a breeze, and provides direct access to the private upstairs balcony—your serene retreat for outdoor enjoyment. A second screened porch on the ground floor extends your living space outdoors.
The large backyard is an entertainer's paradise complete with a cozy fire pit, and ready for your pool and hot tub. This home offers endless possibilities for large family gatherings, outdoor games, or simply unwinding. An oversized, rear-entry attached garage provides ample parking and easy access. Your new home also offers intelligent storage solutions including massive insulated attic space and outdoor shed, ensuring every item has a place!
Open House Showings
| Start Time | End Time | Appointment Required? |
|---|---|---|
| No |
More Details
Features
History
| Date | Event | Price | $/Sqft | Source |
|---|---|---|---|---|
| Listed For Sale | $630,000 | $168 | Keller Williams Fort Worth |
Expenses
| Category | Value | Frequency |
|---|---|---|
| Home Owner Assessments Fee | $200 | Annually |
Nearby Schools
Elementary School Taylor Elementary | 1.1 miles away | KG - 05 | |
Pre-Kindergarten Woodson Ecc | 1.7 miles away | PK - PK | |
Pre-Kindergarten Woodson Early Headstart | 1.7 miles away | PK - PK |
