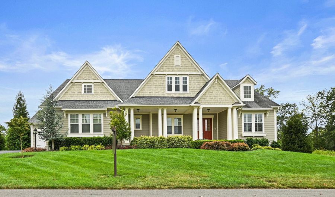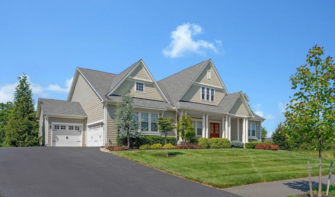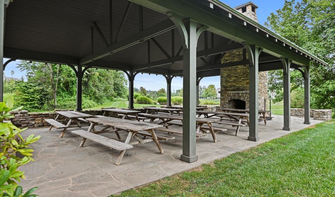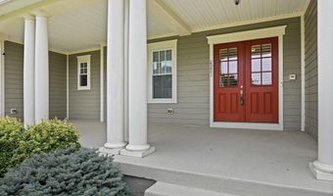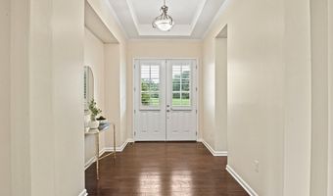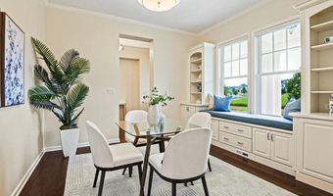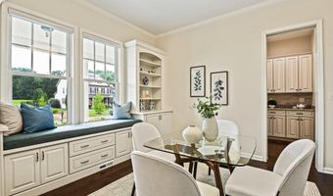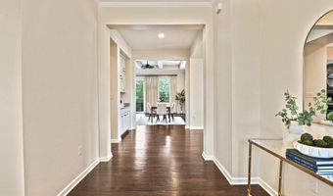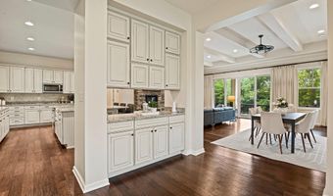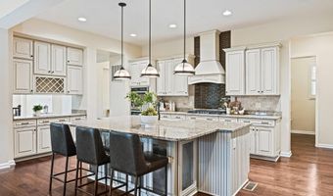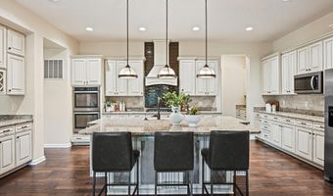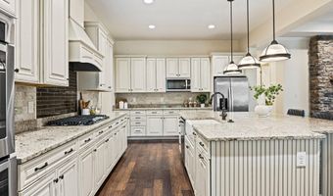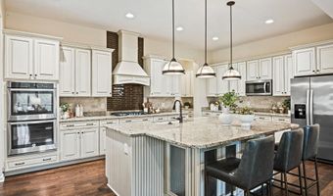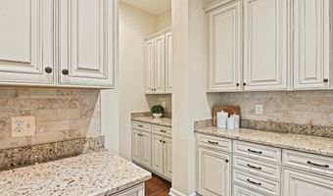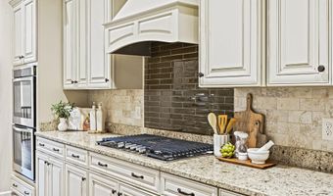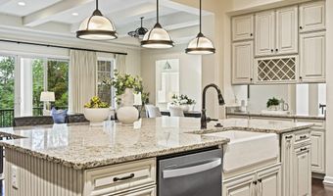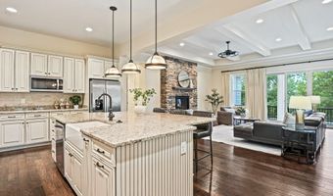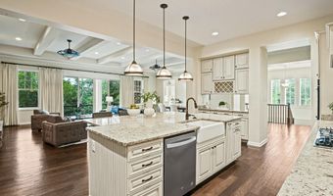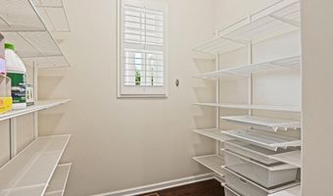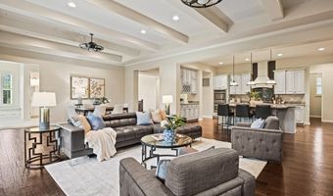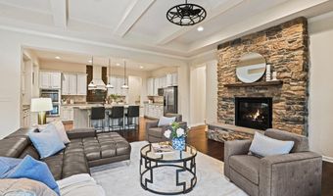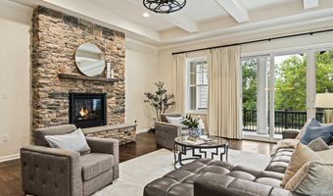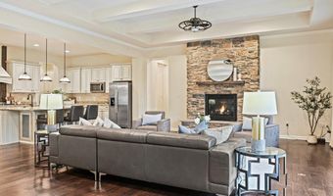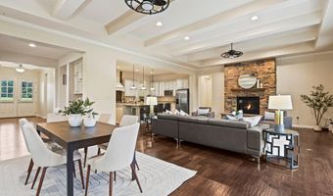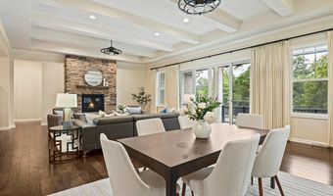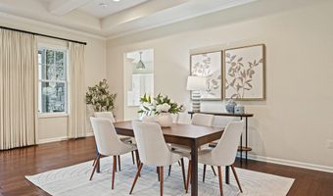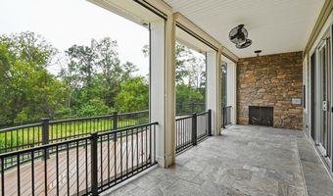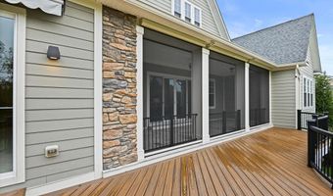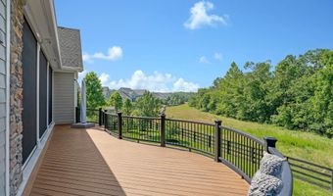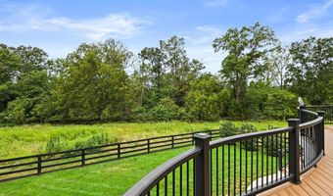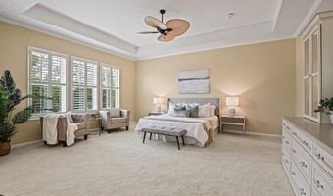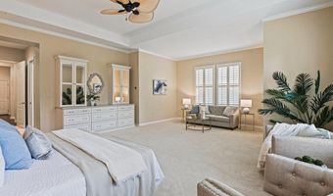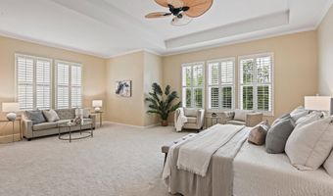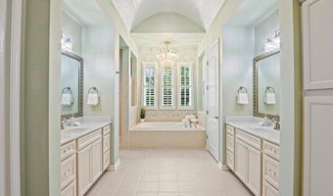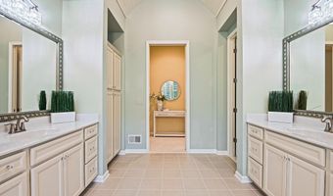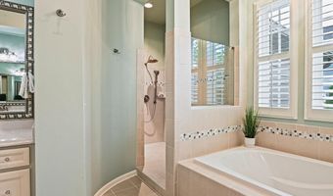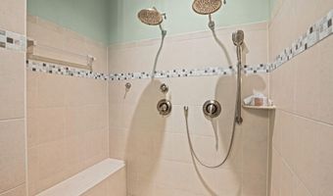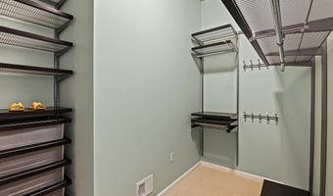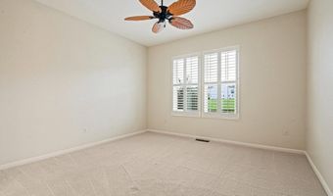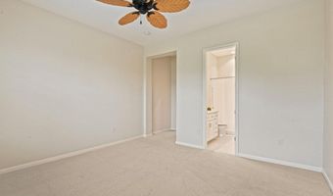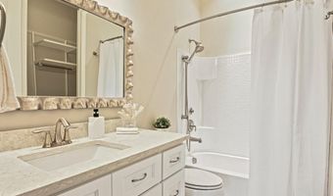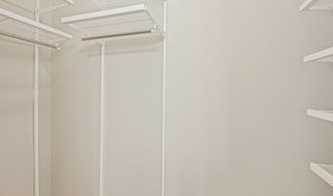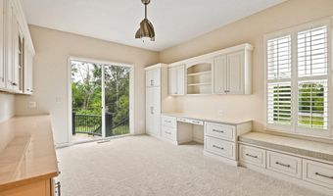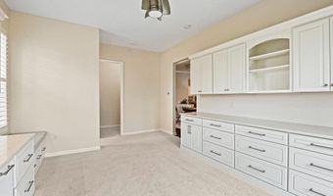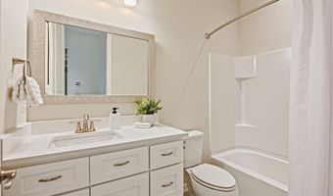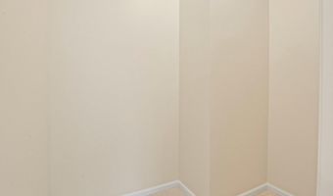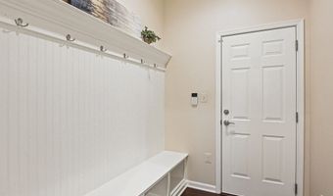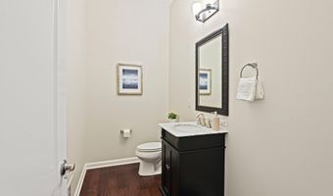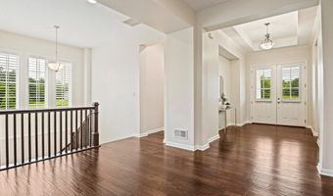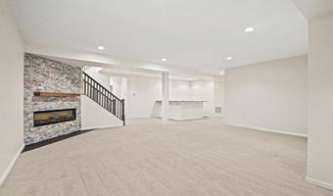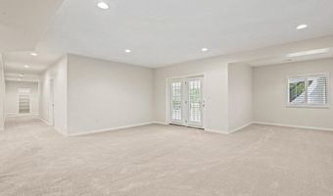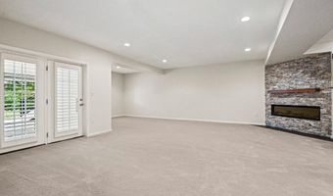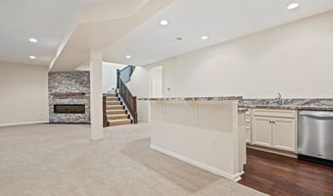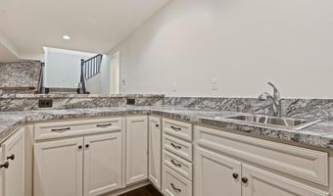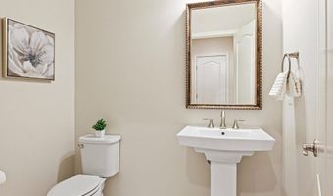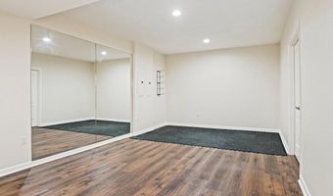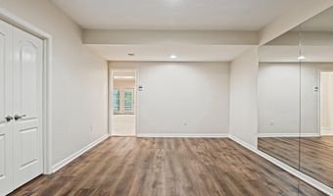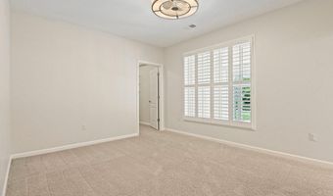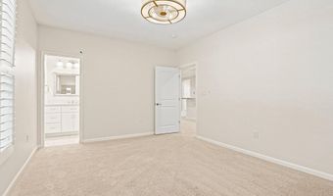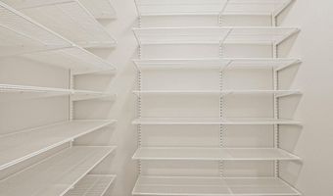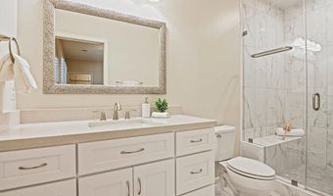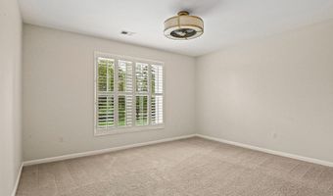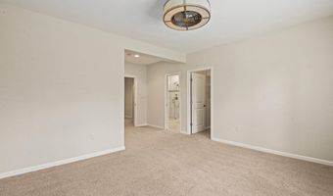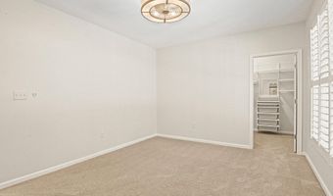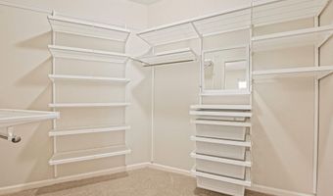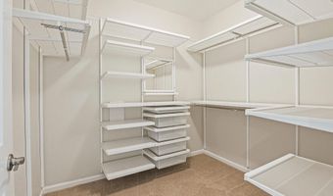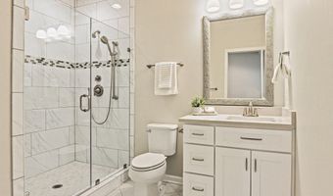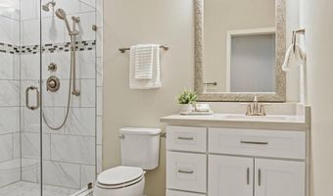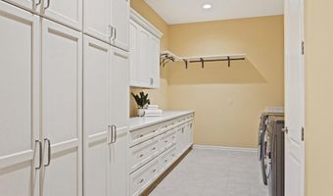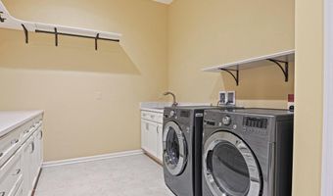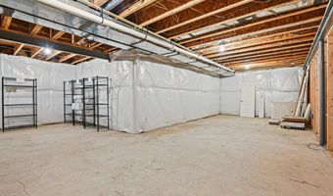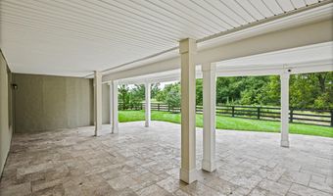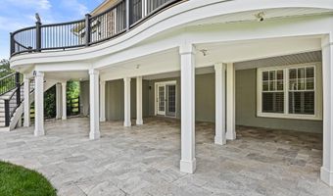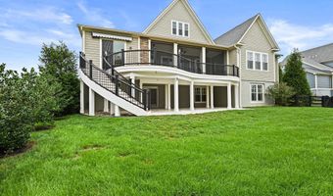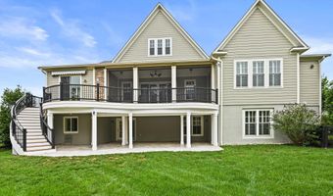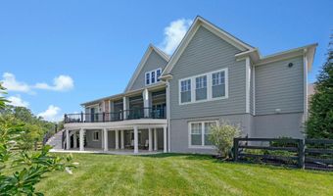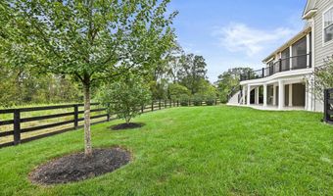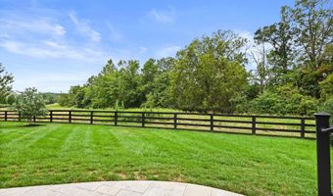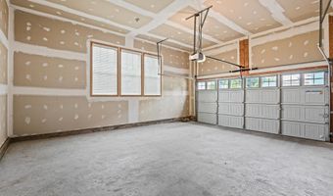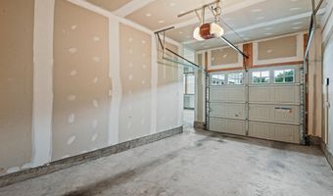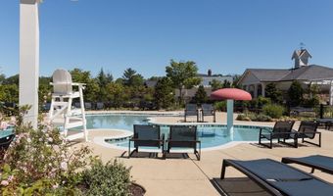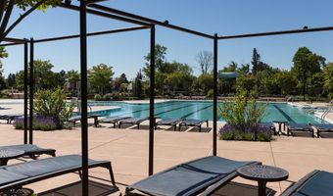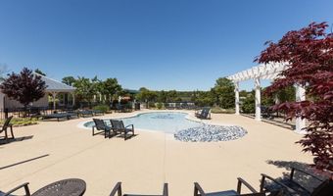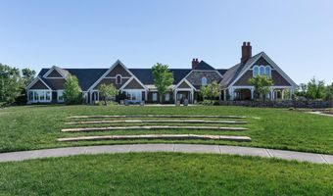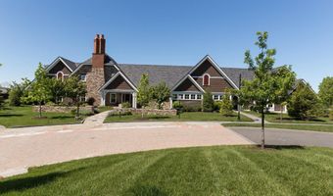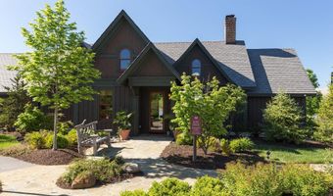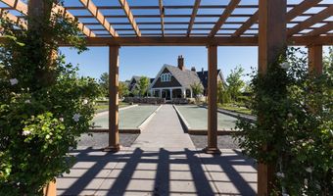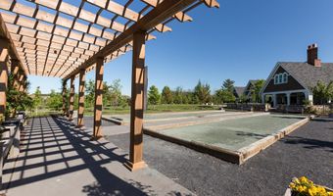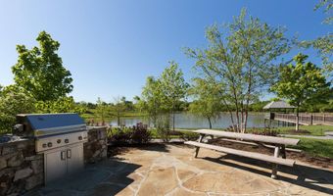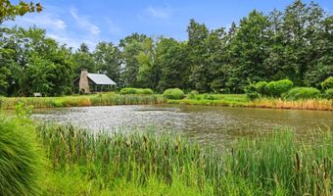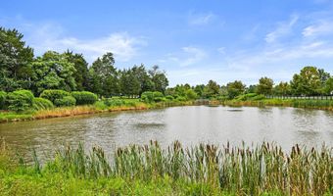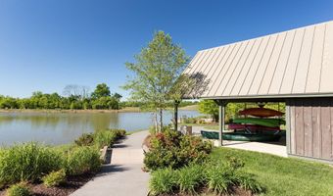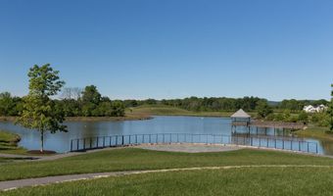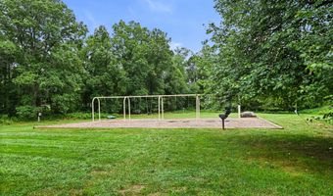25801 YELLOW BIRCH Ct Aldie, VA 20105
Snapshot
Description
A home built to embrace your life today and every chapter ahead!
Purposefully designed by Drees Homes, 25801 Yellow Birch Court is the perfect blend of refined elegance and everyday functionality. Located on a quiet cul-de-sac street in Willowsford Greens, this 5-bedroom, 5-full bathroom, and 2-half bathroom home offers over 5,300 square feet of thoughtfully crafted space ideal for multigenerational living, entertaining, and effortless comfort. With community common space to the right, you will enjoy added privacy and peaceful green views that bring nature to your doorstep.
At the heart of the home, the open-concept kitchen, family room, and breakfast area are made for connection. A wall of windows in the family room frames the lush backyard while a fireplace creates a cozy focal point. Step directly out to the three-season screened porch with its own fireplace where indoor-outdoor entertaining flows naturally, perfect for quiet mornings or lively evenings.
The gourmet kitchen includes granite countertops, stainless steel appliances, gas cooktop, butlers pantry, and a spacious island. Whether hosting a dinner party in the formal dining room or enjoying everyday moments in the breakfast nook, this home makes it feel effortless.
The main level offers three bedrooms, three full bathrooms, and a powder room, including a spacious primary suite with a sitting area that could easily serve as a walk-in closet, spa-like bath, and walk-in closet. A secondary en suite bedroom with custom built-ins is ideal for a home office, and a third bedroom with a nearby full bath offers even more flexibility.
Downstairs, the walkout lower level feels like its own private residence with two additional bedrooms and two full bathrooms, a home gym, and a spacious recreation room featuring an electric fireplace and built-in entertainment bar. The expansive open space offers plenty of room for a media room, game area, or private quarters for long-term guests or an au pair.
Outdoor living continues with an open-air deck, covered patio, fully fenced backyard, and an irrigation system. A split three-car garage, custom mudroom, and Shenandoah Plantation Shutters add function to the beauty.
Elegant yet livable and designed with purpose and warmth, this is a home ready to grow with you.
More Details
Features
History
| Date | Event | Price | $/Sqft | Source |
|---|---|---|---|---|
| Listed For Sale | $1,750,000 | $326 | RE/MAX Allegiance |
Expenses
| Category | Value | Frequency |
|---|---|---|
| Home Owner Assessments Fee | $775 | Quarterly |
Taxes
| Year | Annual Amount | Description |
|---|---|---|
| $13,424 |
Nearby Schools
Elementary School Pinebrook Elementary | 1.3 miles away | PK - 05 | |
Elementary School Arcola Elementary | 2.4 miles away | PK - 05 | |
Middle School Mercer Middle | 2.2 miles away | 06 - 08 |






