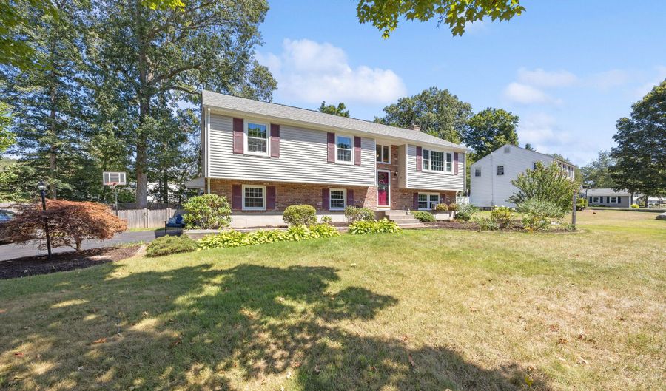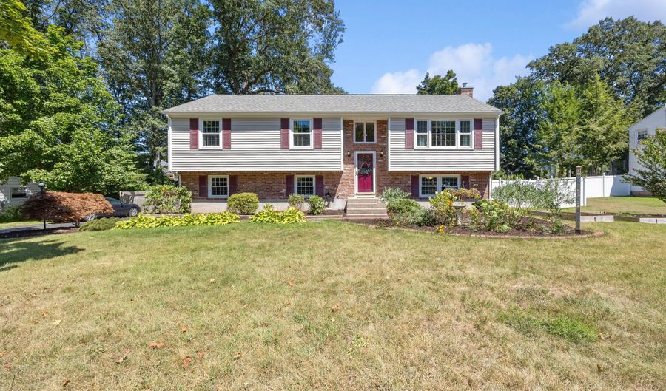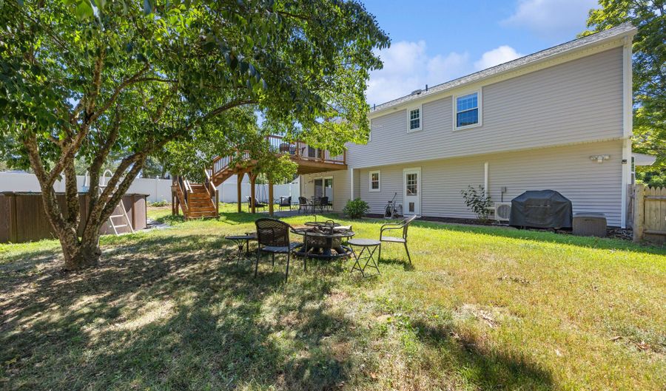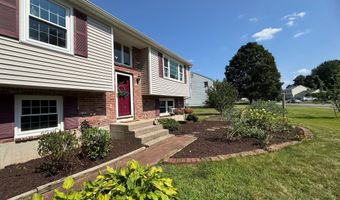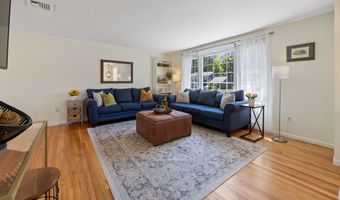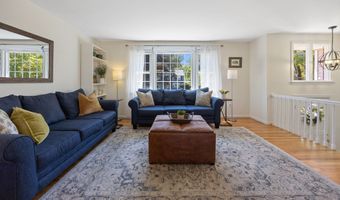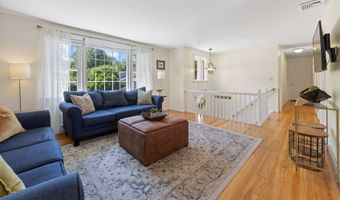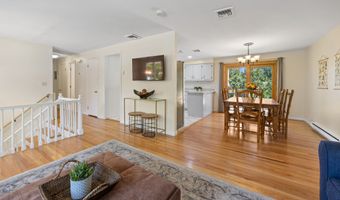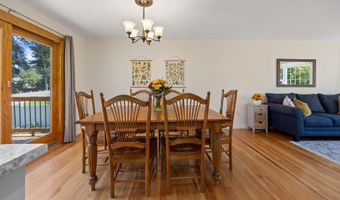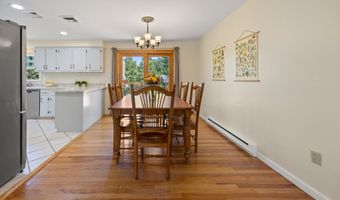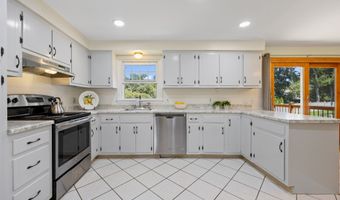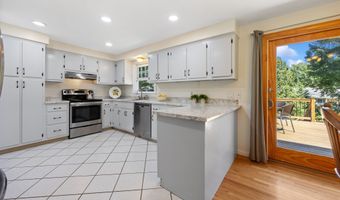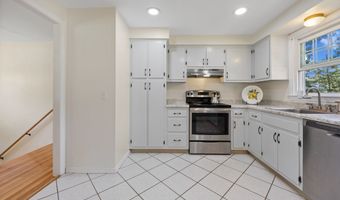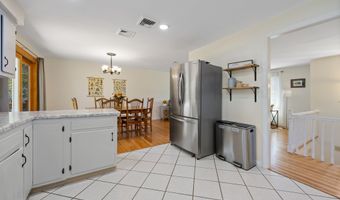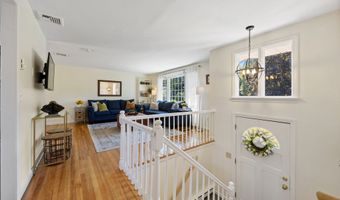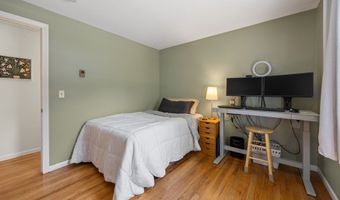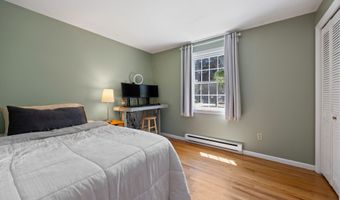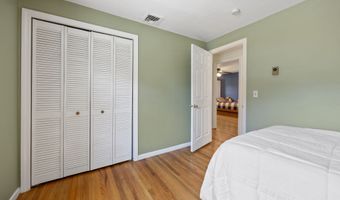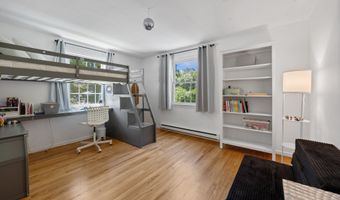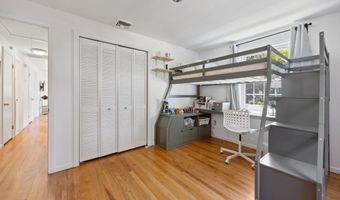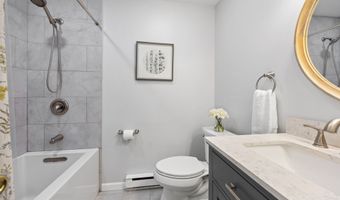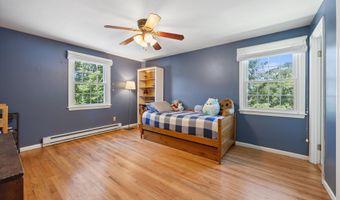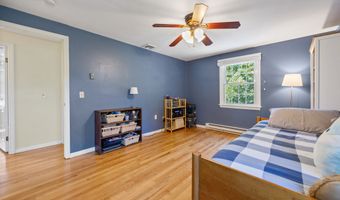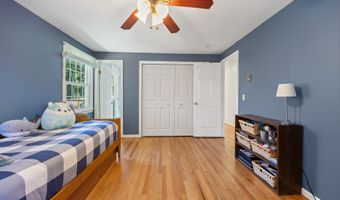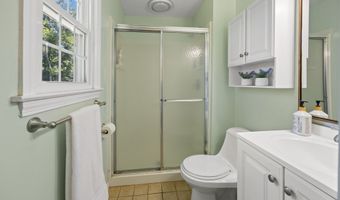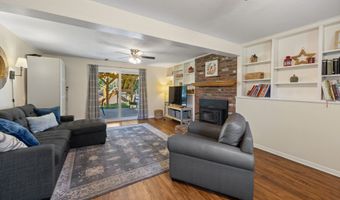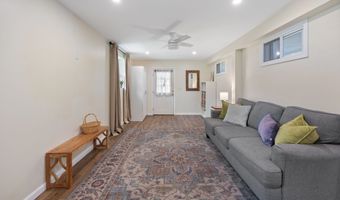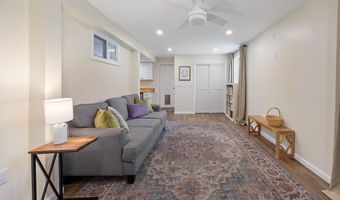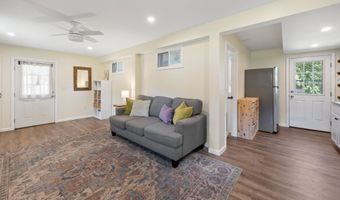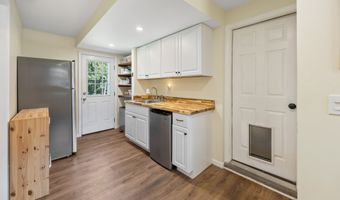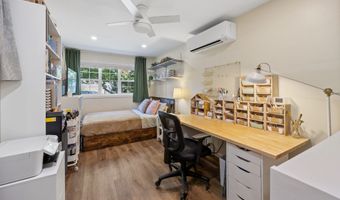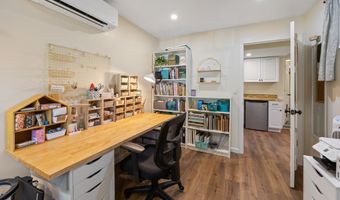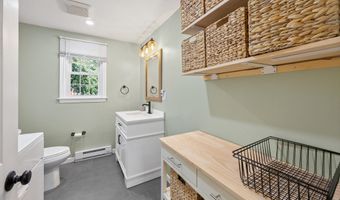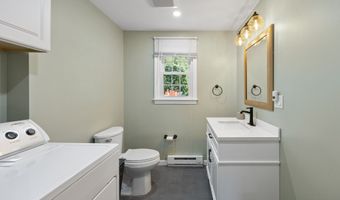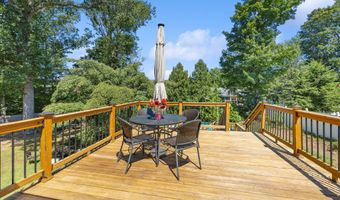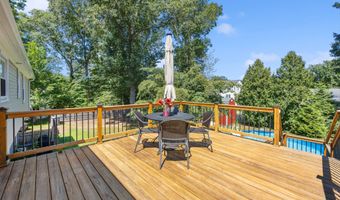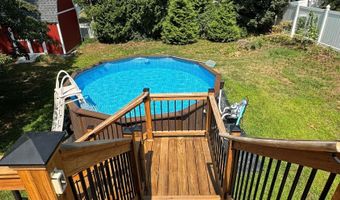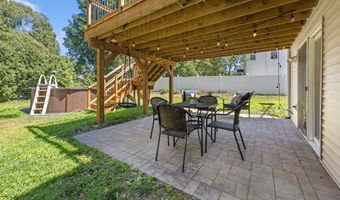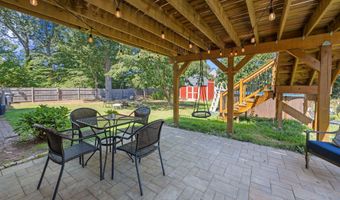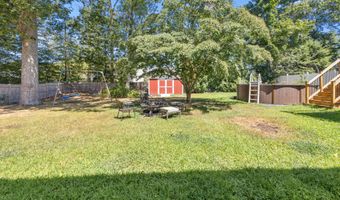258 Argyle Rd Cheshire, CT 06410
Snapshot
Description
Dream location! Perfectly positioned in a sought-after neighborhood with sidewalks and a warm sense of community, this stunning home blends timeless appeal with thoughtful modern updates. Step inside to a bright, airy open floor plan where natural light pours through newer windows, highlighting the home's special features. The spacious kitchen with SS appliances, living & dining areas flow together into an ideal space for everyday living. Generous bedrooms boast rich hardwood floors, primary bedroom is complete with a nice full bath, and the main bath has been recently tastefully remodeled. The fully finished lower level offers remarkable versatility, featuring a spacious recreation area, home office, den, half bath, laundry and ample storage. With a separate entrance, this space could create the possibility for another bedroom, an in-law suite or private guest quarters. Recent improvements, since 2012, include roof, siding, central AC, an expanded deck, and a designed patio creating a seamless flow for indoor-outdoor living. The fully fenced backyard is an entertainer's paradise, complete with an above-ground pool for summer enjoyment. Every detail has been designed for comfort, convenience, and effortless living-making this home a true gem ready to be cherished for years to come. Close to the Town Center, Farmington Canal Trail and walking distance to Doolittle school!
More Details
Features
History
| Date | Event | Price | $/Sqft | Source |
|---|---|---|---|---|
| Listed For Sale | $494,900 | $213 | Calcagni Real Estate |
Nearby Schools
Elementary School Doolittle School | 0.2 miles away | 01 - 06 | |
Middle School Dodd Middle School | 1.1 miles away | 07 - 08 | |
High School Humiston School | 1.2 miles away | 09 - 12 |
