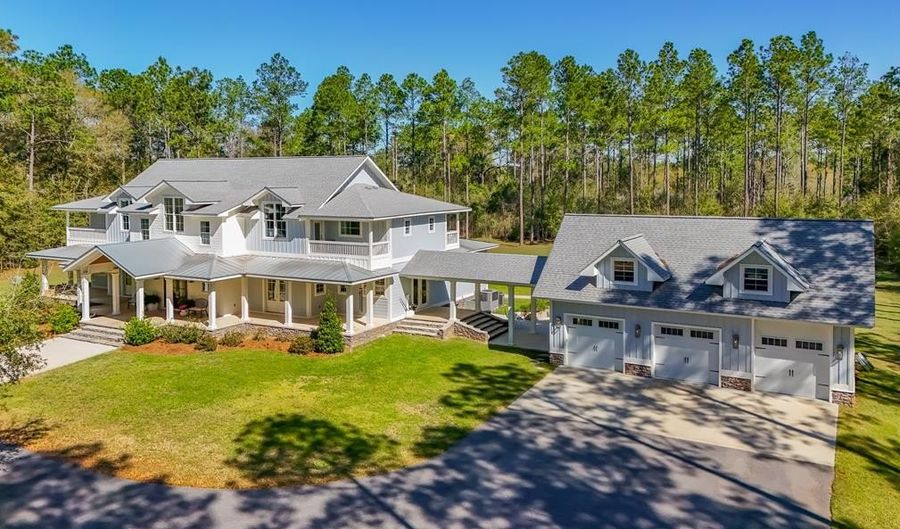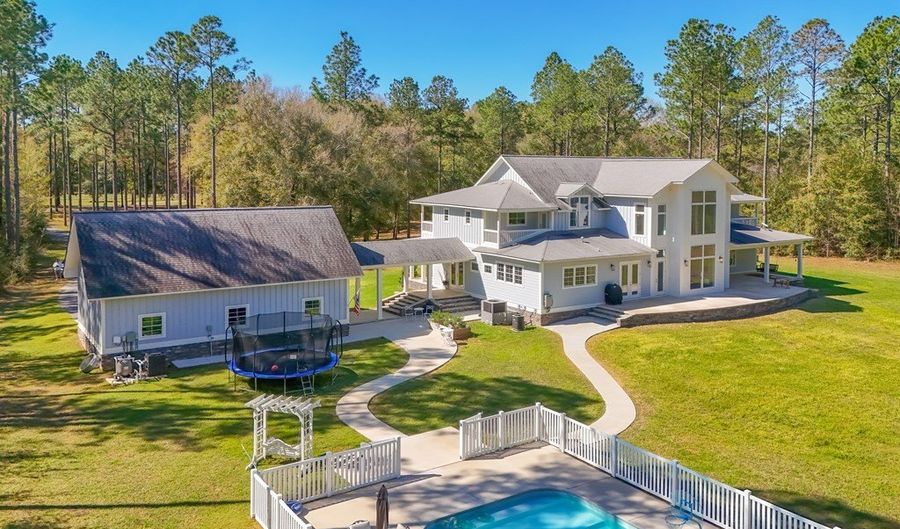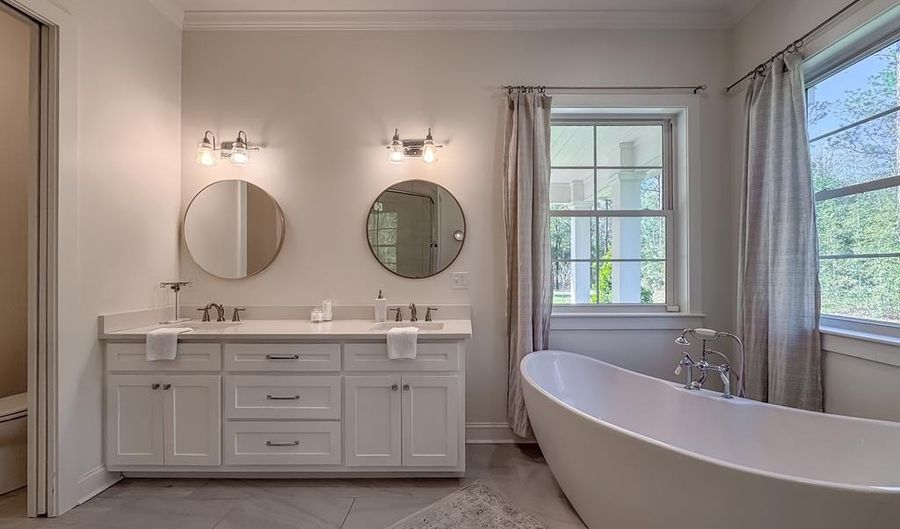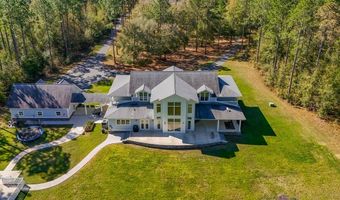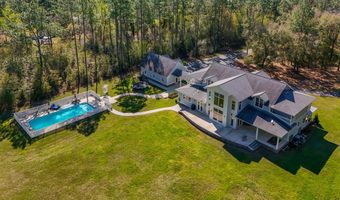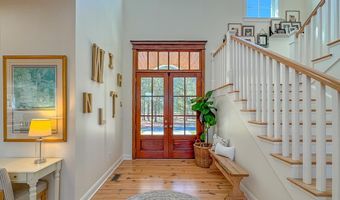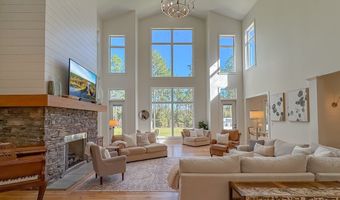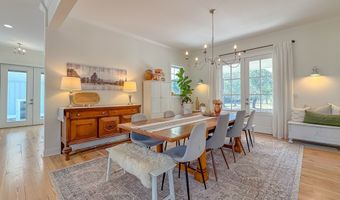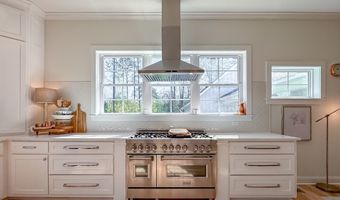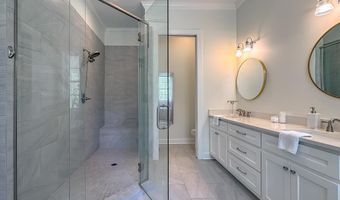2579 Lake Douglas Rd Bainbridge, GA 39819
Snapshot
Description
Come and see one of the best custom built homes that Bainbridge has to offer! This 11.91 Acre estate is situated in a very desirable location just South of town out Lake Douglas Road. As you enter through the automatic entry gate, a winding circular asphalt driveway takes you to the back portion of the property where the home is situated. As you walk in the front door, your eyes are immediately lifted up toward the 20' + ceilings in the living room which is filled with natural light. Downstairs has an open floor plan with an office off of the master bedroom, along with a full guest bath. The Foyer flows into both the dining & living room which join together in the kitchen. Upstairs there is a playroom / bonus room along with 4 bedrooms that have vaulted ceilings. They also each have their own bathrooms and private porches. Outside you'll find a 3 car detached garage and a salt water pool that is heated. You have to see this one in person to get the full effect! Buyer's must be prequalified or provide POF before requesting a showing. Don't miss this one, come and see today!
More Details
Features
History
| Date | Event | Price | $/Sqft | Source |
|---|---|---|---|---|
| Price Changed | $999,000 -16.05% | $169 | Keller Williams Town & Country Realty | |
| Price Changed | $1,190,000 -7.75% | $202 | Keller Williams Town & Country Realty | |
| Listed For Sale | $1,290,000 | $218 | Keller Williams Town & Country Realty |
Nearby Schools
High School Bainbridge High School | 2 miles away | 09 - 12 | |
Other Decatur County Crossroads | 2 miles away | 00 - 00 | |
Elementary School Jones - Wheat Elementary School | 2.3 miles away | PK - 05 |
