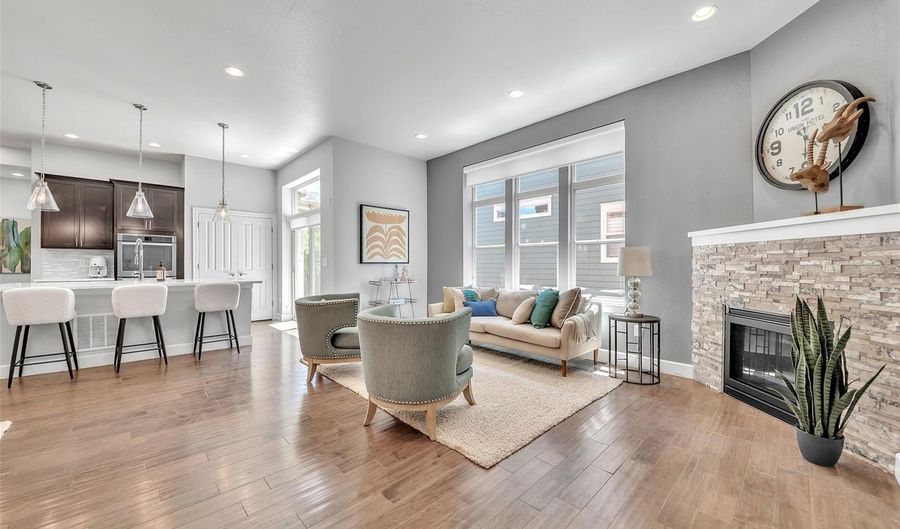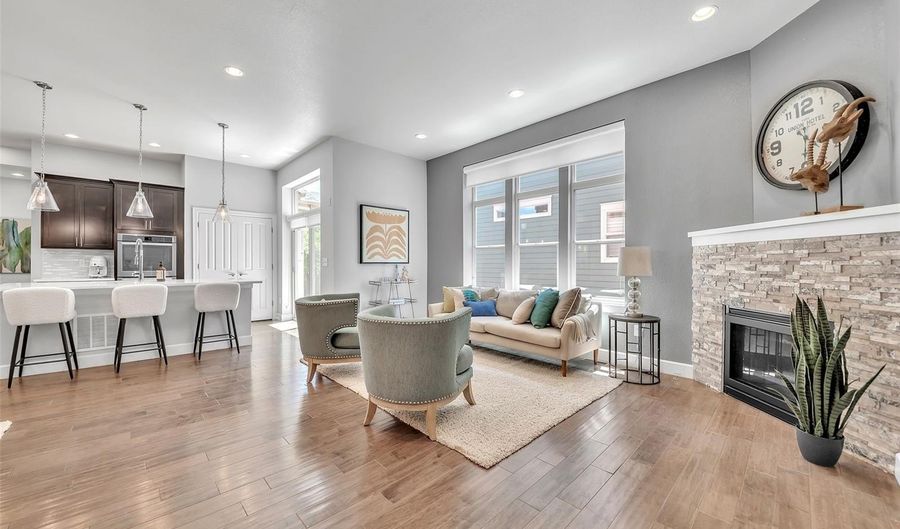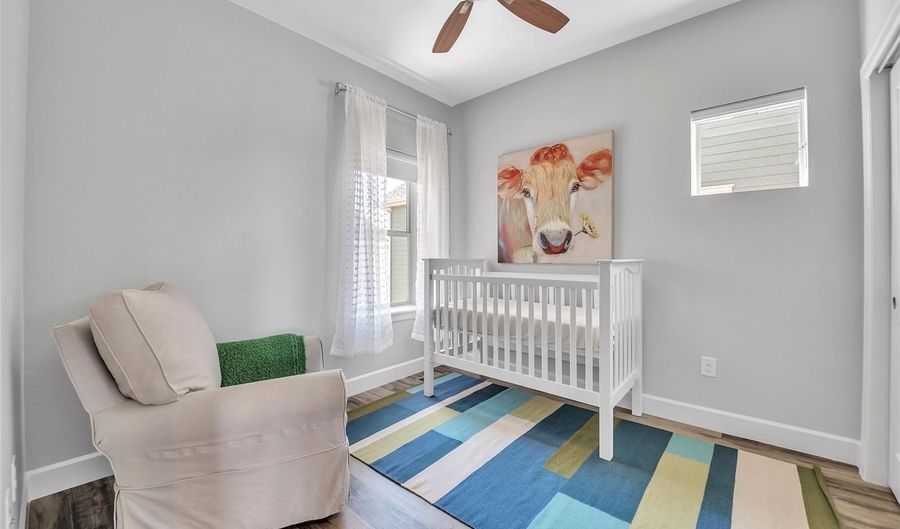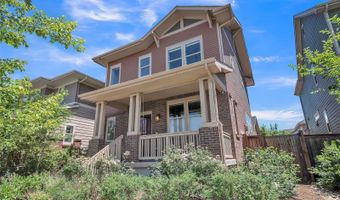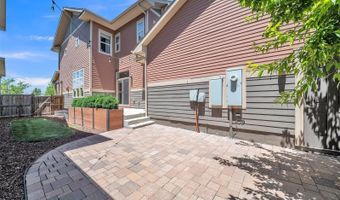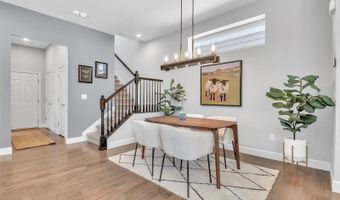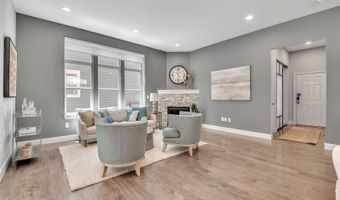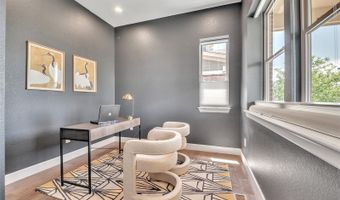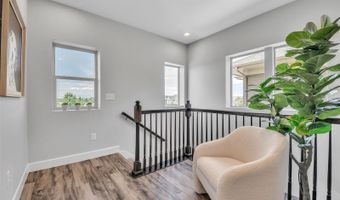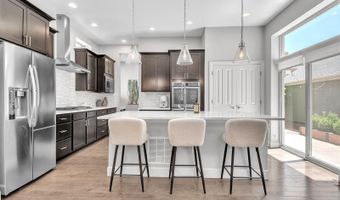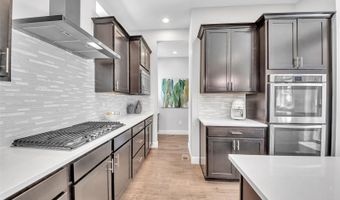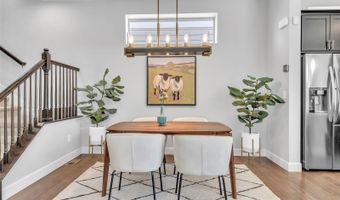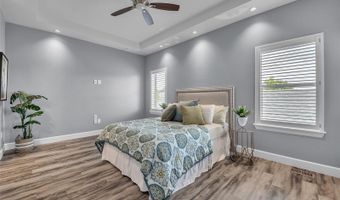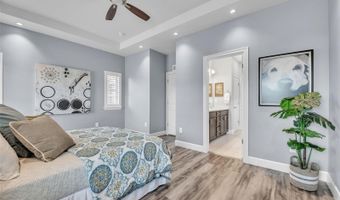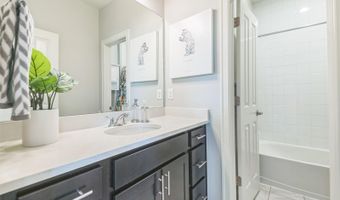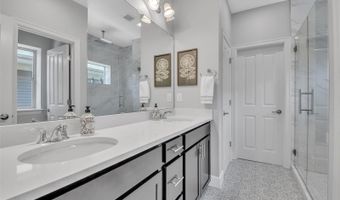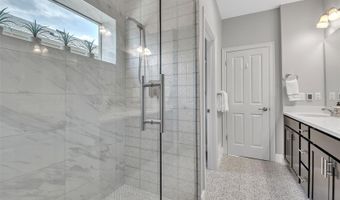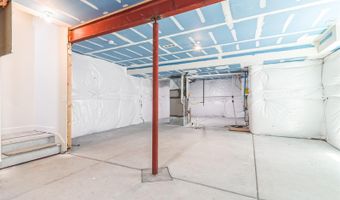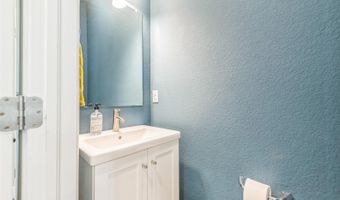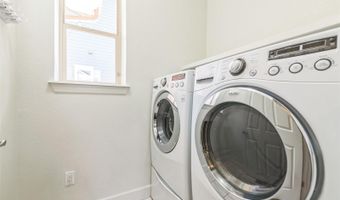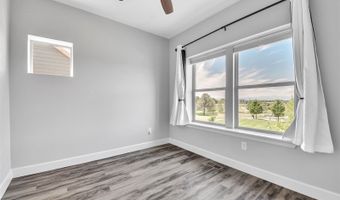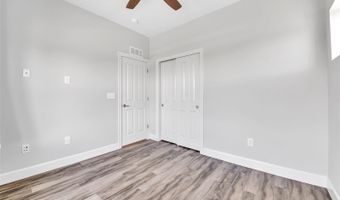2572 Fulton St Aurora, CO 80010
Snapshot
Description
Live in one of Denver's most sought-after neighborhoods. Phenomenal Central Park Location with prime west-facing views that include the front-range and the Denver city skyline, on Fulton Park. Steller two-story home with 3 bdrms and 3 bathrooms and an unfinished 1,014 sq ft basement. Featured elements that distinguish this home: the views (of course), 10 foot ceilings, upgraded stone fireplace, private office with frosted glass sliding doors, plank flooring on both levels, stainless gourmet appliances, a gas range, quartz countertops, large gathering island, professionally landscaped backyard, oversized windows throughout, a mudroom off the garage, seperate laundry room (w/d included), recessed cove ceiling in the primary, a recently remodeled primary bathroom with frameless glass shower, dual sinks, dual shower heads, heated floors, a toto bidet toilet and walk-in closet.
Quiet and safe location! A few blocks from the Stanley Market, Eastbridge Town Center , King Soopers, restaurants, and ice cream. Tons of parks for walking your dog, biking or strolling. Central Park Recreation Center is close by. Enjoy a short commute to Anschutz Medical Campus, DIA, and Downtown.
This rental property is smoke-free, and tenants are responsible for all utility costs, aside from water. Pets are allowed with landlord approval and a refundable pet deposit. Weekly lawn care will be provided, excluding winter.
More Details
Features
History
| Date | Event | Price | $/Sqft | Source |
|---|---|---|---|---|
| Listed For Rent | $3,750 | $2 | Compass - Denver |
