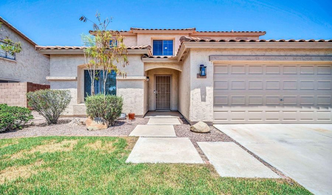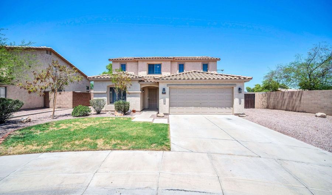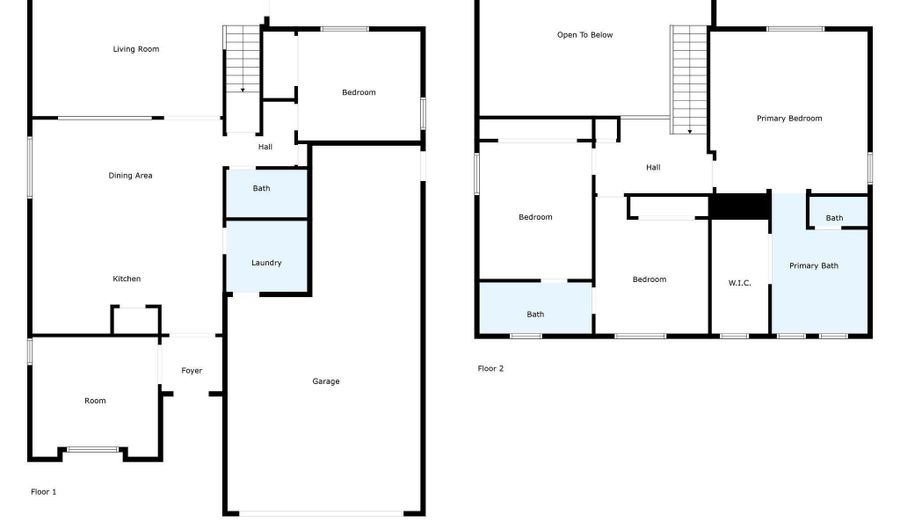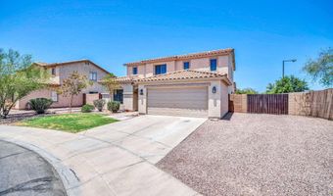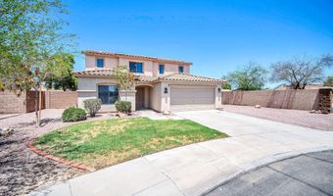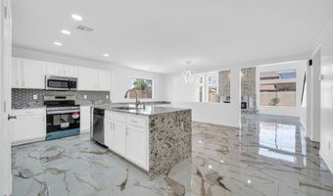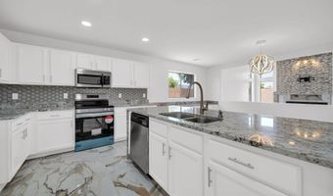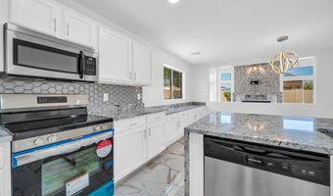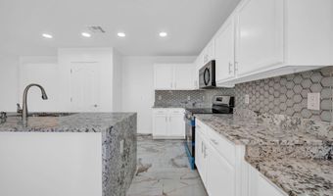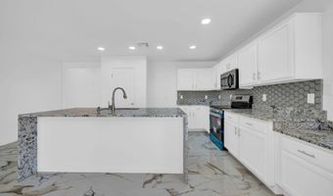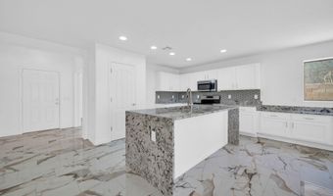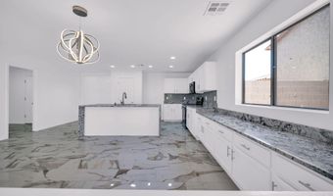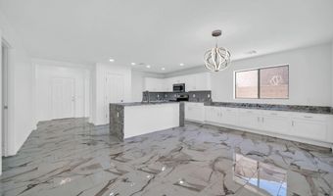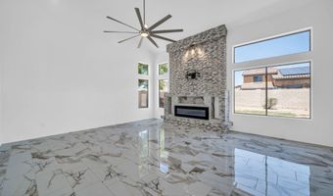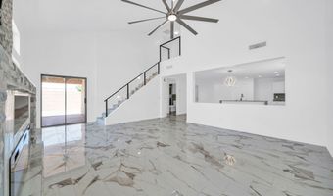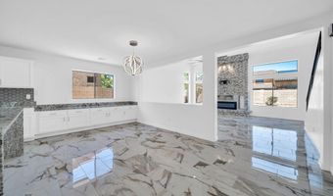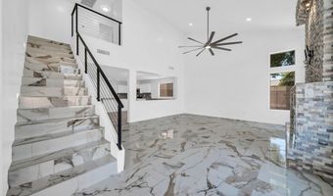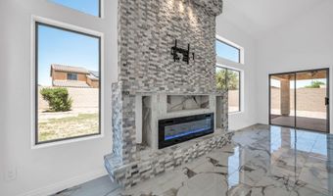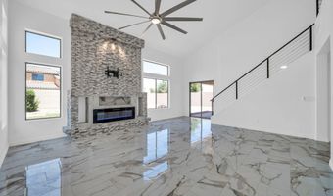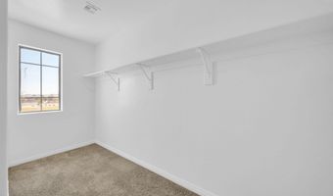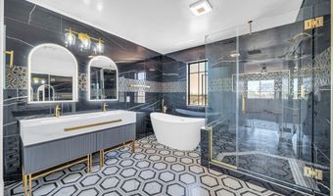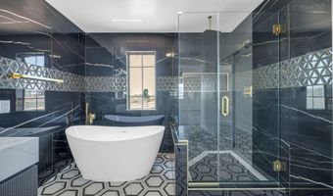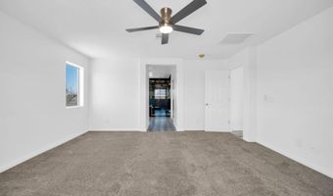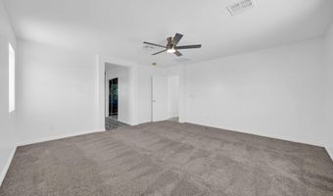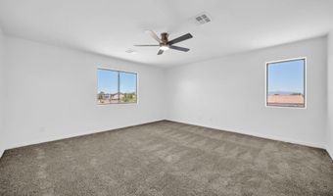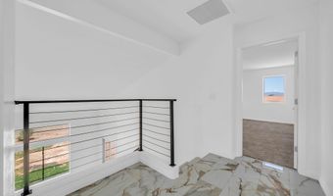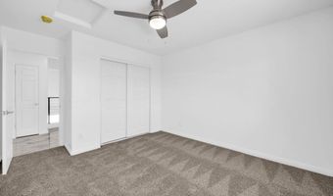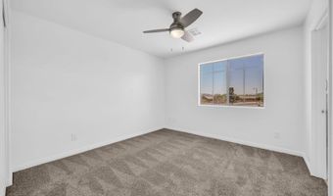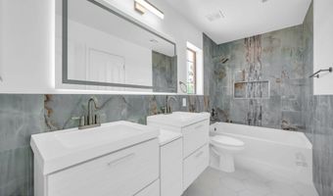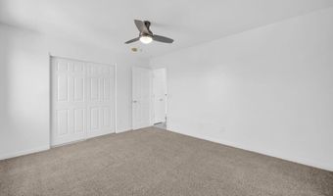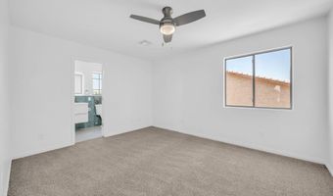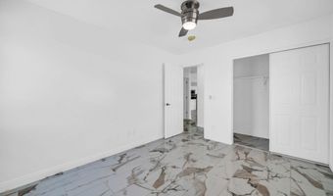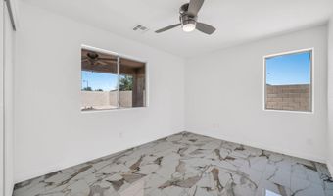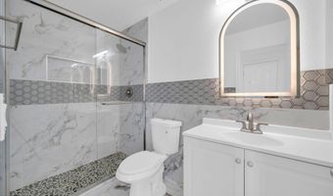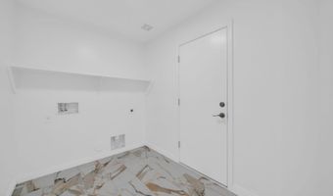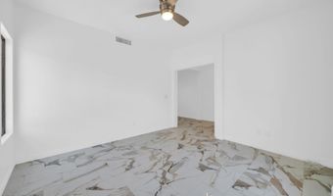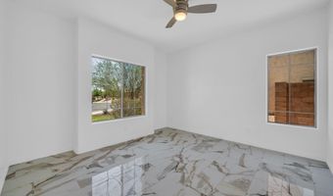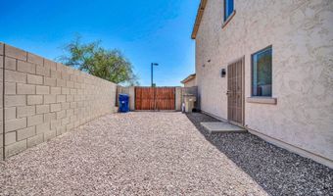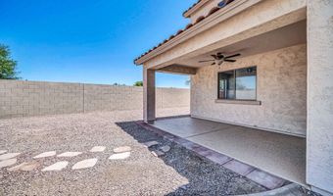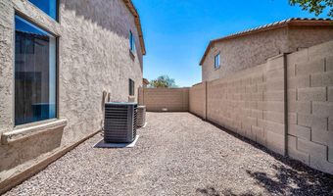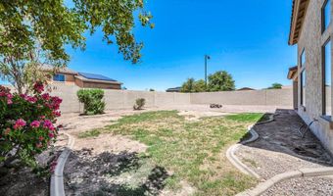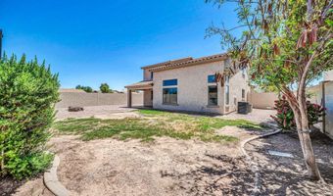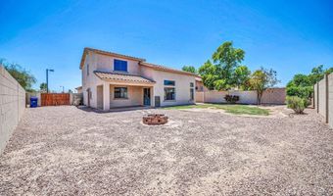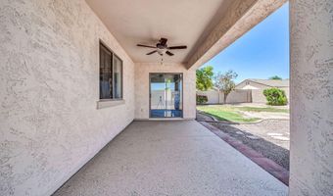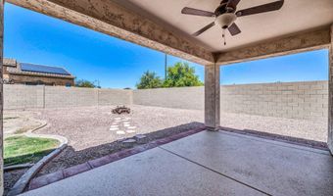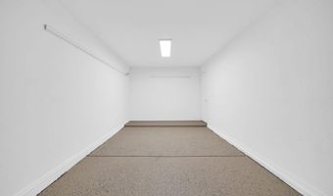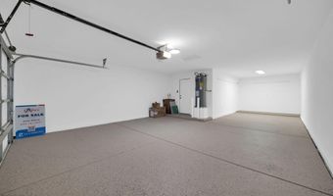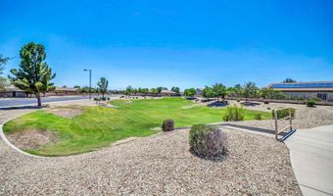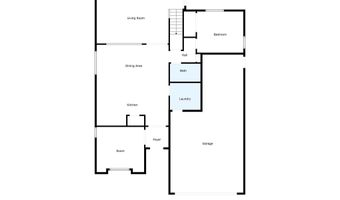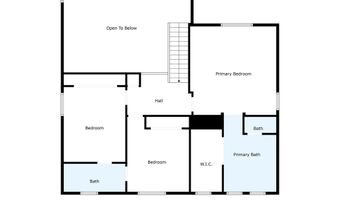25672 W ORION Ct Buckeye, AZ 85326
Snapshot
Description
Tucked Away on a Quiet Cul-de-Sac with Modern Upgrades Throughout!
Welcome to this stunning, move-in ready home located at the end of a peaceful cul-de-sac with beautiful views and exceptional curb appeal., this property boasts a fresh, contemporary feel with top-to-bottom upgrades.
Step inside and you'll immediately notice the fresh tile and plush new carpet flooring throughout. The home is filled with natural light and features all-new lighting fixtures, ceiling fans, and stylish new sinks and faucets. Every restroom has been completely renovated with modern finishes, offering a luxurious feel in every corner.
The spacious kitchen offers ample counter space, upgraded cabinetry, and flows seamlessly into the open living area perfect for entertaining. Double doors open to a quiet office space/or additional bedroom if your family needs the 5th bedroom, while there is another downstairs bedroom and full bath make hosting guests or multigenerational living easy.
Upstairs, you'll find a large primary suite and a convenient Jack & Jill bathroom connecting two additional bedrooms. The upgraded handrail adds a touch of elegance as you head up the stairs.
Additional highlights include:
All new appliances, including refrigerator, microwave, stove and dishwasher. Finished garage floors and a tandem garage with utility door. Brand new exterior doors and lighting throughout
RV gate and a pool-size backyard ready for your dream oasis
And did we mention how quiet it is here? Don't miss your chance to own this incredible home with nothing left to do but move in and enjoy.
More Details
Features
History
| Date | Event | Price | $/Sqft | Source |
|---|---|---|---|---|
| Listed For Sale | $439,900 | $182 | A.Z. & Associates |
Expenses
| Category | Value | Frequency |
|---|---|---|
| Home Owner Assessments Fee | $230 | Quarterly |
Taxes
| Year | Annual Amount | Description |
|---|---|---|
| 2024 | $1,631 |
Nearby Schools
Elementary School Bales Elementary School | 0.4 miles away | PK - 08 | |
High School The Buckeye Academy (Permanently Closed) | 1.1 miles away | 09 - 12 | |
High School Aspc - Lewis | 1.3 miles away | 09 - 11 |
