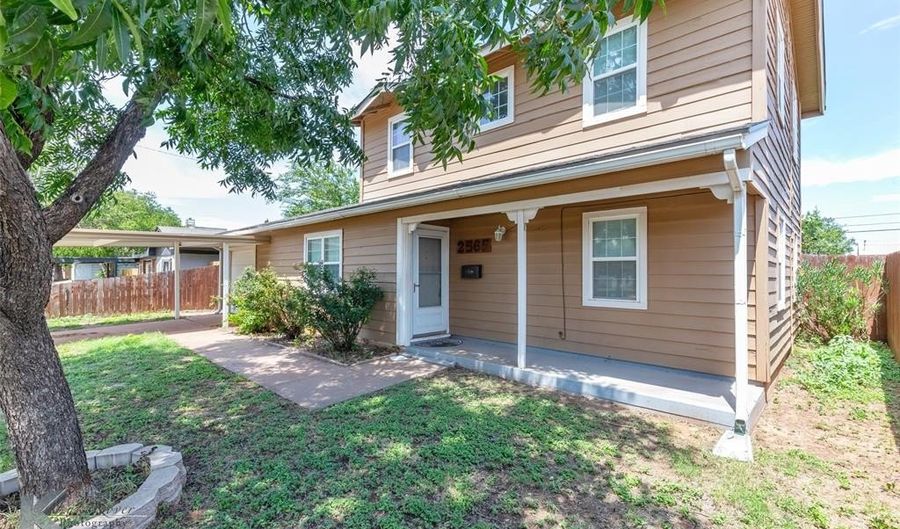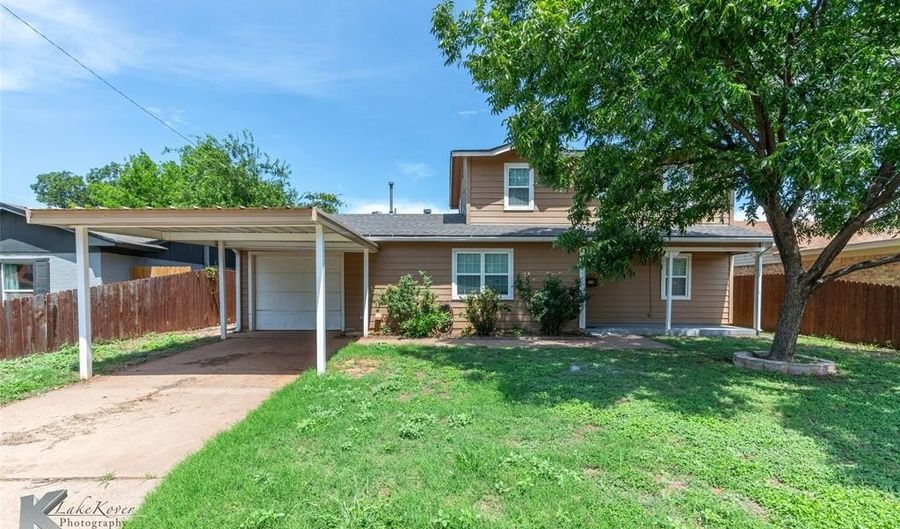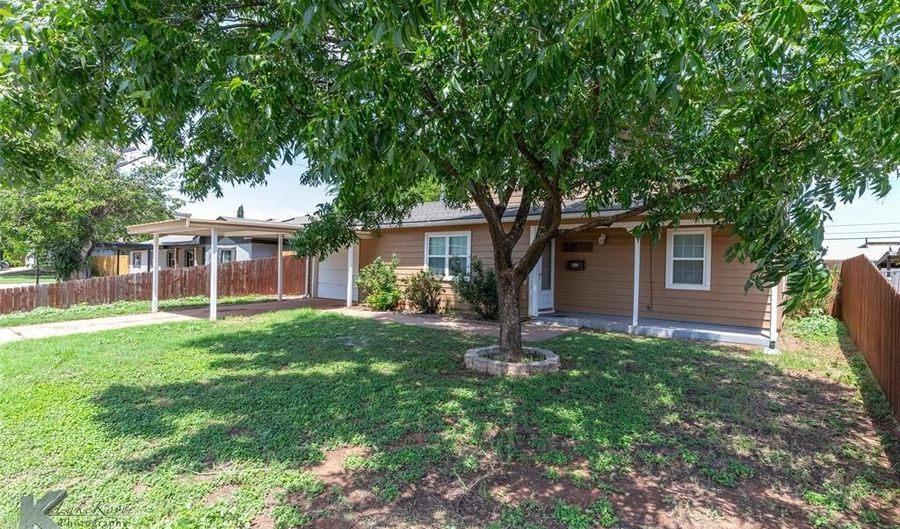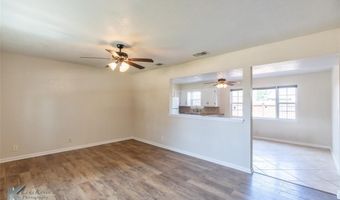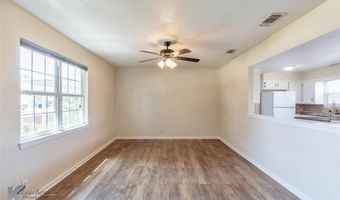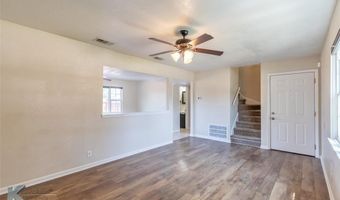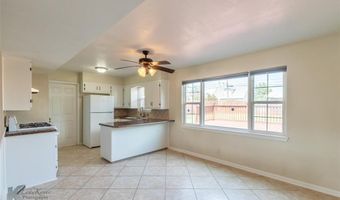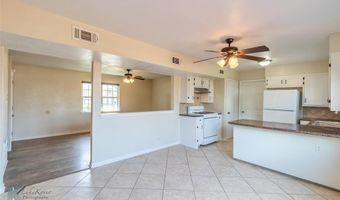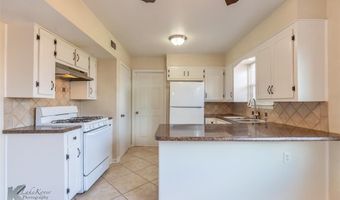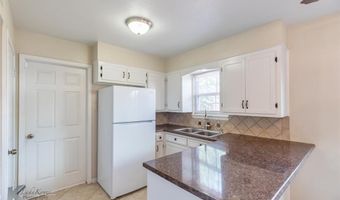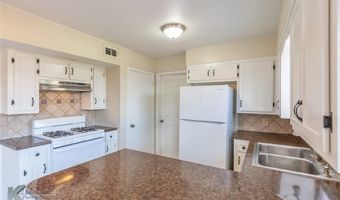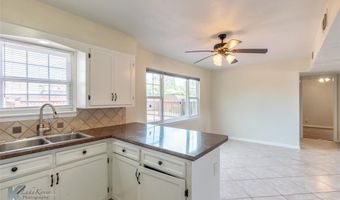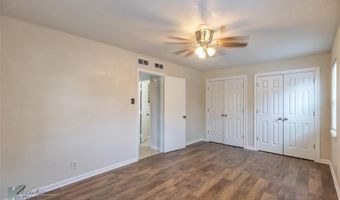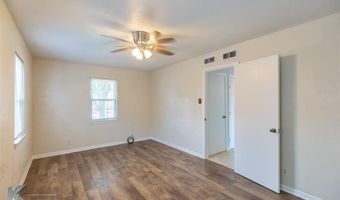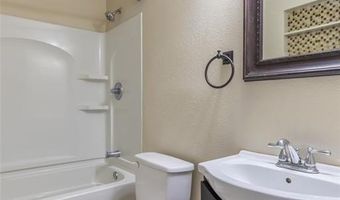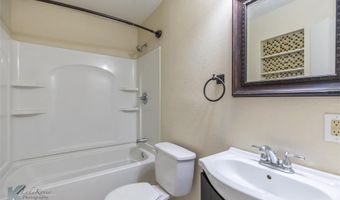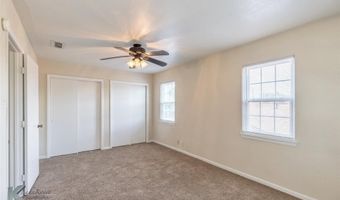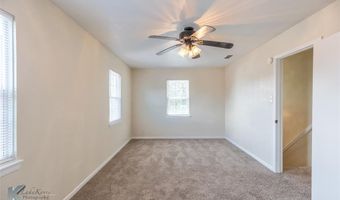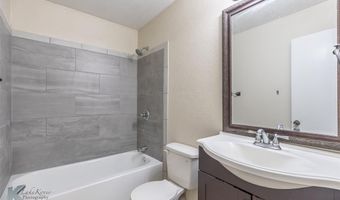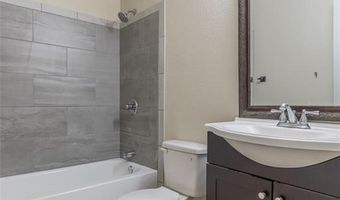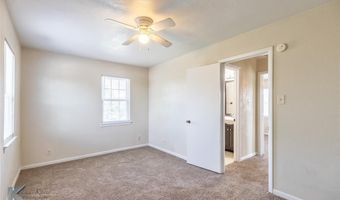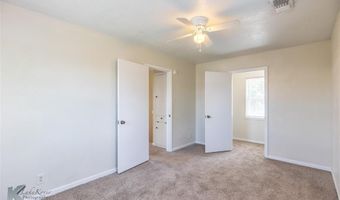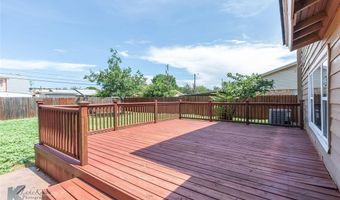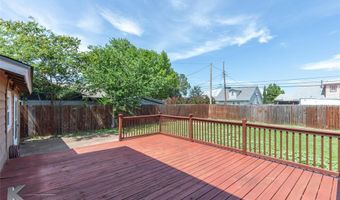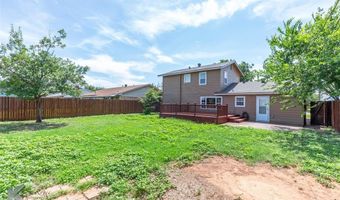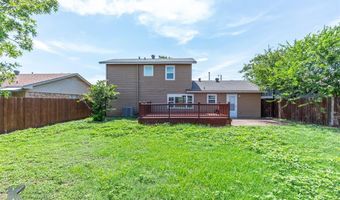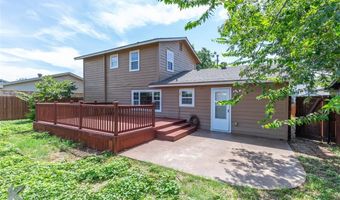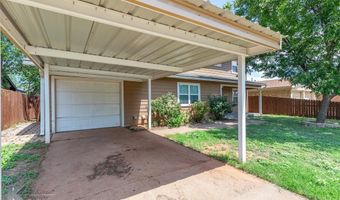2565 N Willis St Abilene, TX 79603
Snapshot
Description
Traditional, two story home with a three bedroom, two bath floor plan with secondary bedroom configured in their own suite. From the front door, you enter to a large living room with luxury vinyl plank flooring that transitions to a dining area with large-profile ceramic tile flooring that serves as the core of the home and is flanked by the kitchen. Kitchen looks to the backyard's large stained deck and features white cabinets with a white applicance package that includes a gas range, granite countertops, and tile backsplash. Primary bedroom is located on the first floor with dual closets and full bath. Secondary bedrooms are upstairs and share a hall-entry bath. Through the garage one accesses the backyard with a large, stained wood deck - the east-facing position of this deck makes it ideal for evening gatherings, shaded from the setting sun. A one-car garage is supplemented by a front-entry carport and the rear alley provides the opportunity to add a rear entry carport if desired.
More Details
Features
History
| Date | Event | Price | $/Sqft | Source |
|---|---|---|---|---|
| Listed For Sale | $219,000 | $163 | Barnett & Hill |
Nearby Schools
Elementary School Johnston Elementary | 0.5 miles away | KG - 05 | |
Other Planetarium (Permanently Closed) | 0.9 miles away | 00 - 00 | |
Elementary School Bonham Elementary | 1.1 miles away | KG - 05 |
