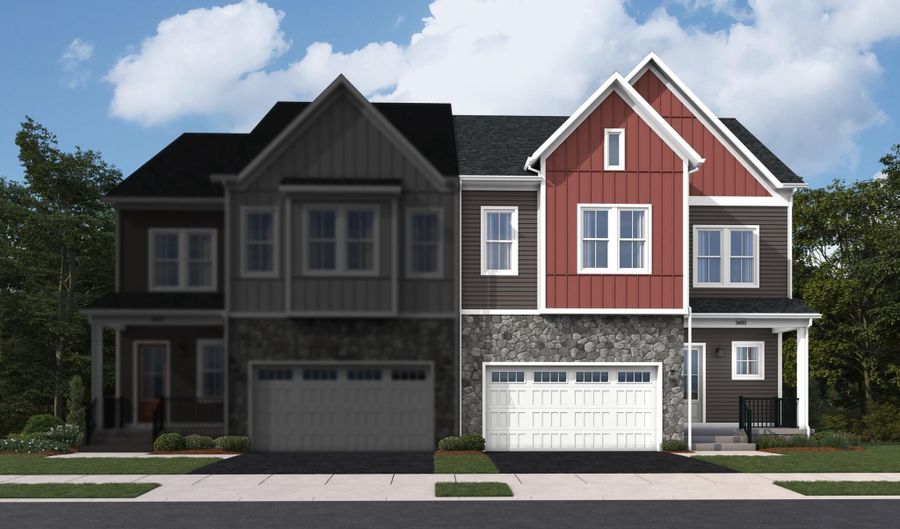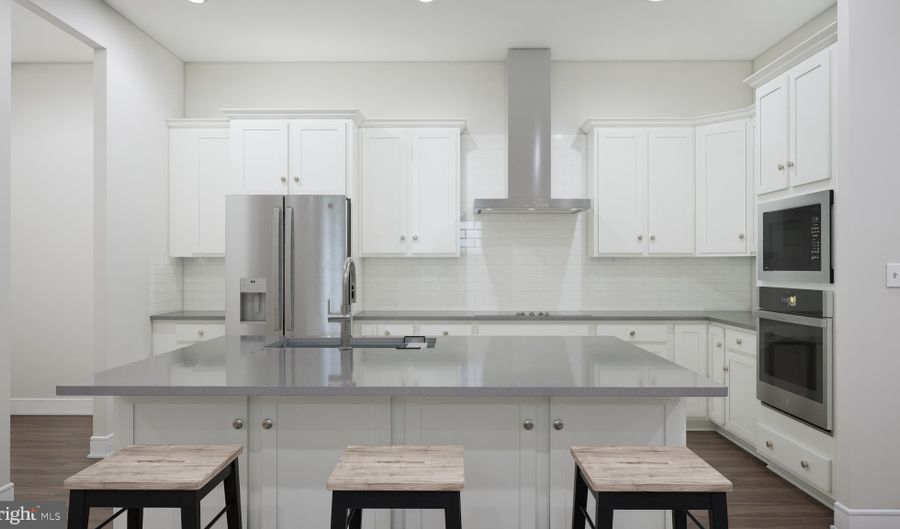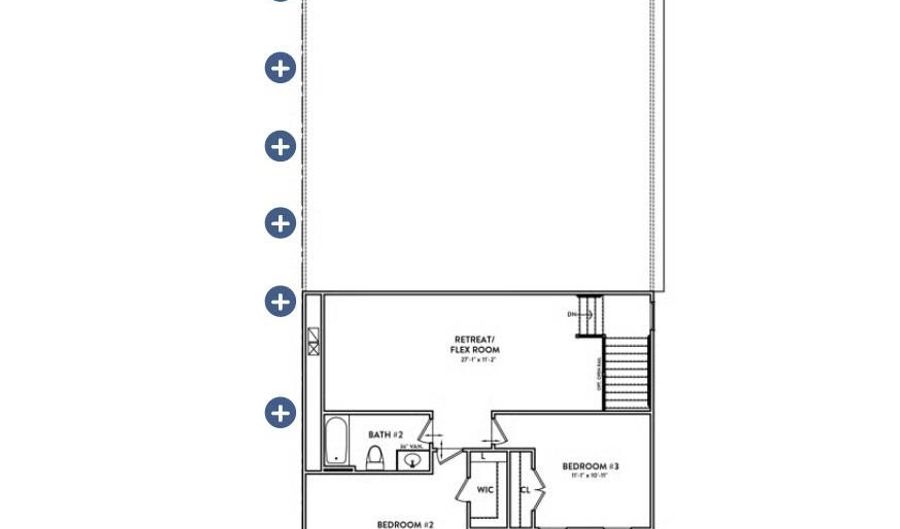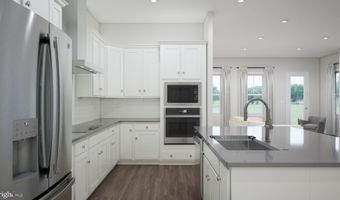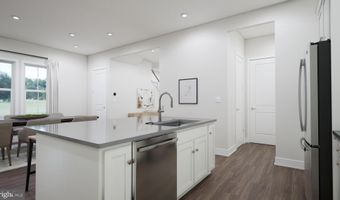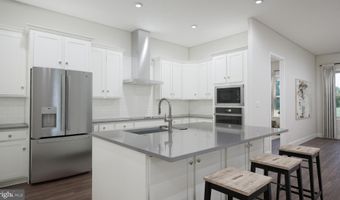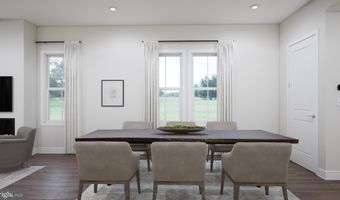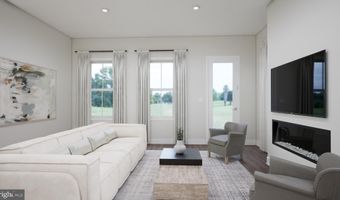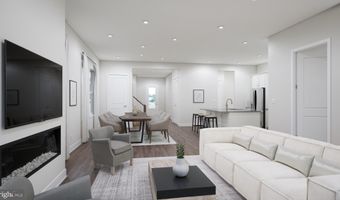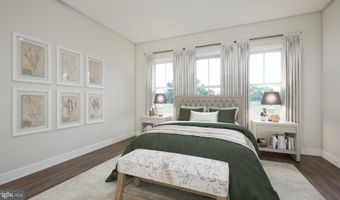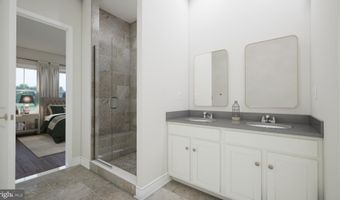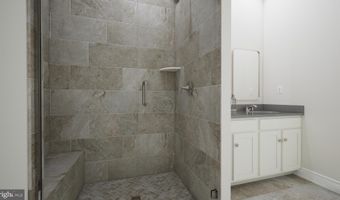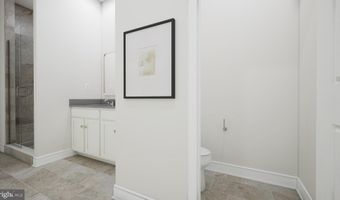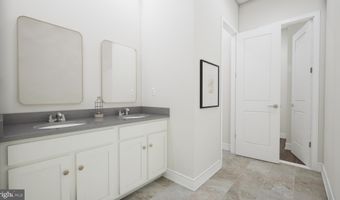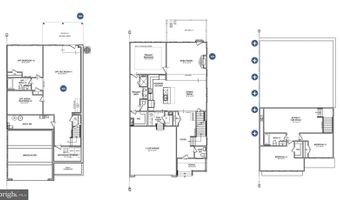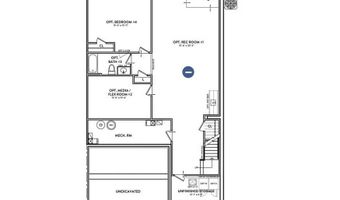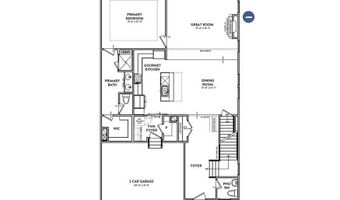25609 RED CHERRY Dr Aldie, VA 20105
Snapshot
Description
Discover your new home at South 620, an oasis where life's moments are savored and every corner whisper elegance. This brand new VILLA-STYLE SINGLE FAMILY HOME will be ready for you to move in AUGUST 2025. Take advantage of closing cost assistance by choosing Intercoastal Mortgage and Walker Title. Join us and become a valued member of this vibrant, new community! The VESPER 34-F2, a sophisticated Van Metre floor plan, embodies luxury living at its finest. Offering an expansive 3,295 finished square feet, 4 bedrooms, and 3 full and 1 half bathrooms across three levels, this residence combines elegance with functionality. The main level welcomes an abundance of natural light and features spacious 10-foot ceilings, highlighting a splendid great room with an electric fireplace and a modern kitchen at the heart of the home. Revel in the charm of linen wood cabinets, quartz countertops, stainless-steel appliances, and an extended kitchen island—a perfect place for hosting family and friends. The main level also provides a sanctuary of its own—an impressive primary suite with a large walk-in closet and a lavish bathroom, complete with double sinks, and an oversized shower with a built-in seat. The 2-car front garage is easily accessible from the family foyer and allows for a sizable backyard perfect for outdoor gatherings. Ascend to the upper level to discover a long multi-purpose loft, 2 additional large bedrooms, and 1 full bathroom to round out the home. On the walkout lower level, enjoy added space and flexibility with a generous multi-purpose rec room and additional bedroom and full bathroom. This villa home offers the spaciousness of a single-family home combined with the easy lifestyle of a townhome—truly the best of both worlds! Discover a lifestyle of unparalleled convenience at SOUTH 620, providing seamless access to all that Northern Virginia has to offer. Nestled just off Braddock Road in Aldie, this new neighborhood redefines the allure of amenities. From shopping and dining to top-rated education, the great outdoors, and proximity to Dulles International Airport, SOUTH 620 places you at the heart of it all. Immerse yourself in the tranquility of the Pollinator Garden, socialize on the vibrant Social Green, enjoy a friendly game on the Multi-Use Field, or take a leisurely stroll through protected wetlands along walking trails adorned with charming pedestrian foot bridges. At South 620, you're not just finding a home; you're becoming a part of a community shaped by the individuals who proudly call it home. ----- Pricing, incentives, and homesite availability are subject to change. Photos are used for illustrative purposes only. The community lies within the Airport Impact Overlay District (within the 1 Mile Buffer). Due to its proximity to Dulles International Airport, this site is subject to aircraft overflights and aircraft noise. For details, please consult the Community Experience Team.
Open House Showings
| Start Time | End Time | Appointment Required? |
|---|---|---|
| No | ||
| No | ||
| No | ||
| No | ||
| No | ||
| No | ||
| No | ||
| No | ||
| No | ||
| No |
More Details
Features
History
| Date | Event | Price | $/Sqft | Source |
|---|---|---|---|---|
| Listed For Sale | $932,874 | $283 | Pearson Smith Realty, LLC |
Expenses
| Category | Value | Frequency |
|---|---|---|
| Home Owner Assessments Fee | $198 | Monthly |
Taxes
| Year | Annual Amount | Description |
|---|---|---|
| $0 |
Nearby Schools
Elementary School Pinebrook Elementary | 0.2 miles away | PK - 05 | |
Middle School Mercer Middle | 1.1 miles away | 06 - 08 | |
Elementary School Arcola Elementary | 1.7 miles away | PK - 05 |






