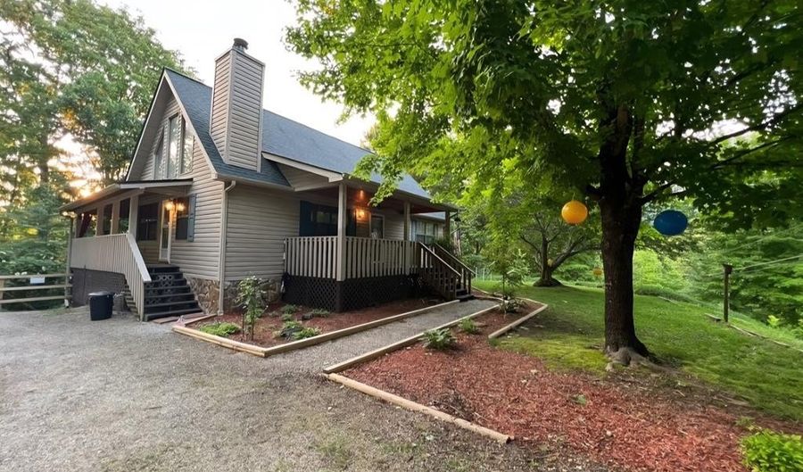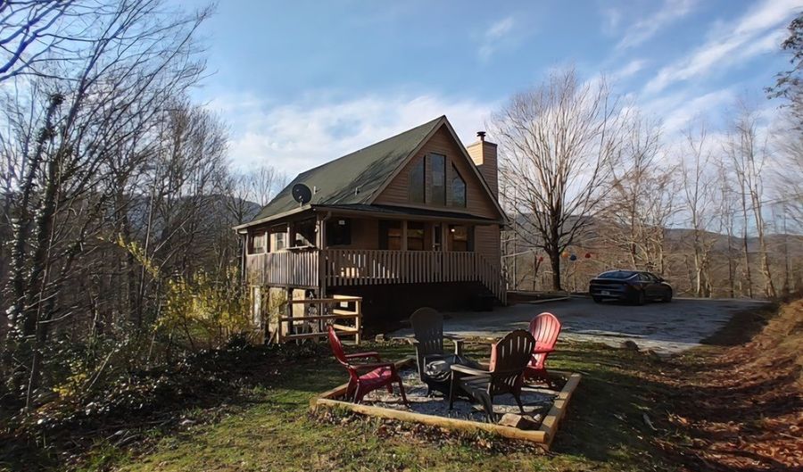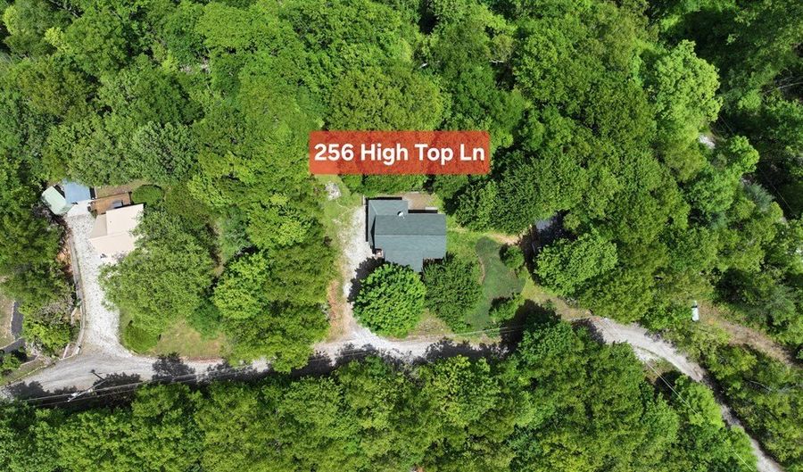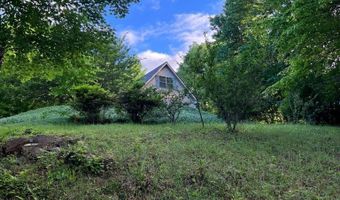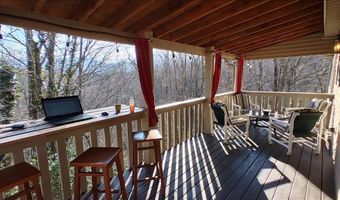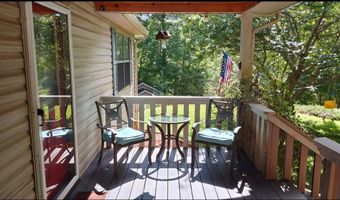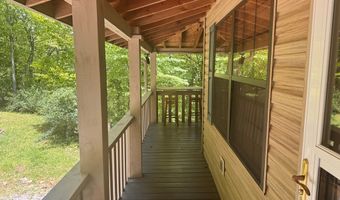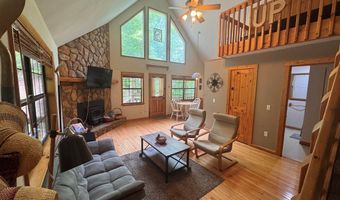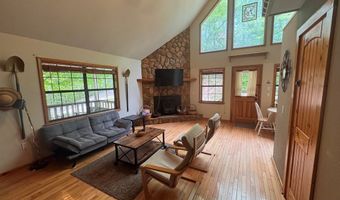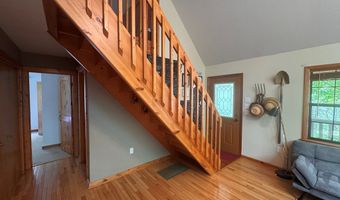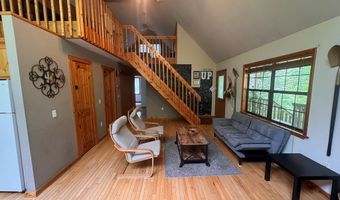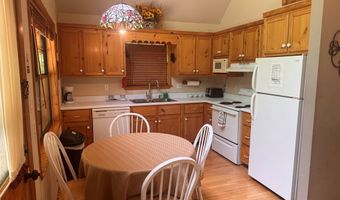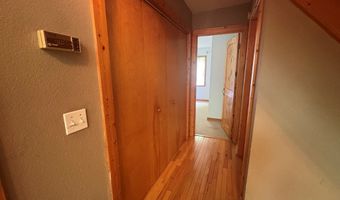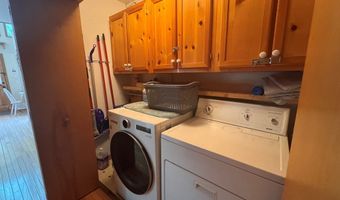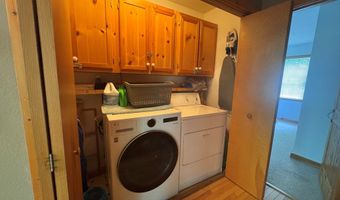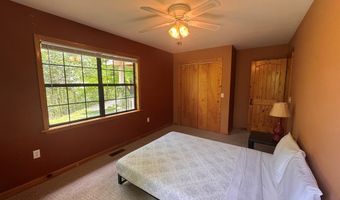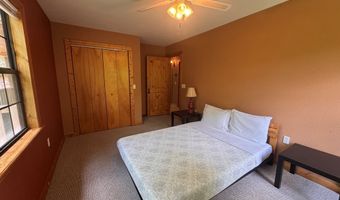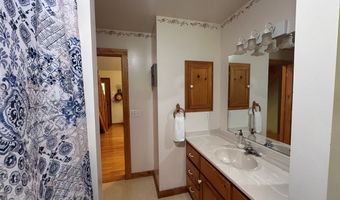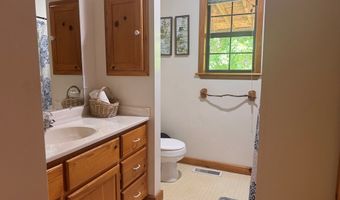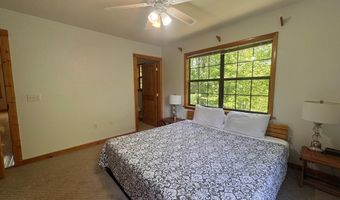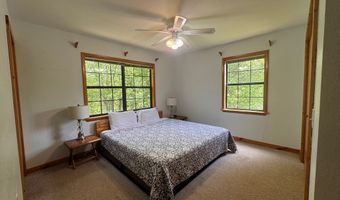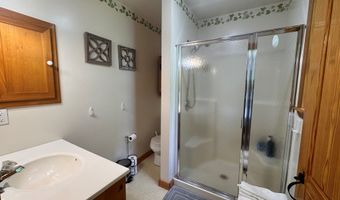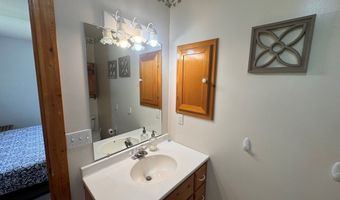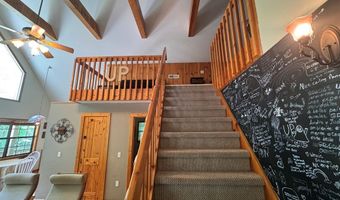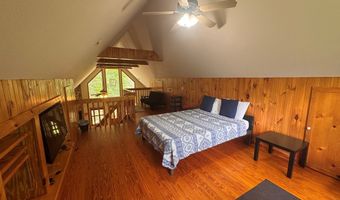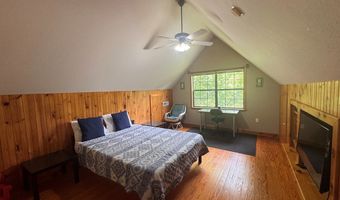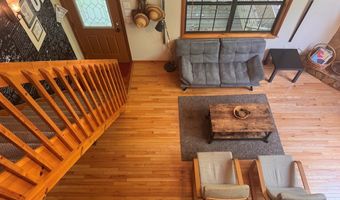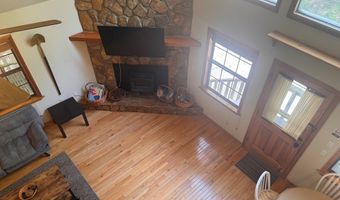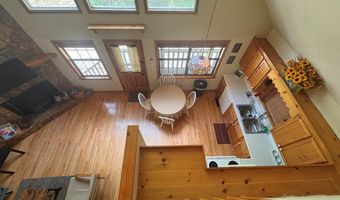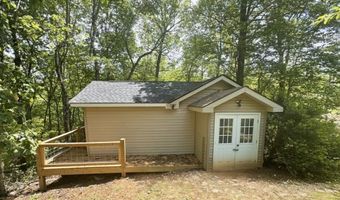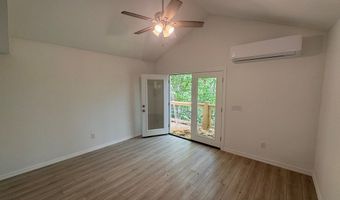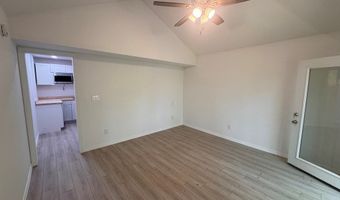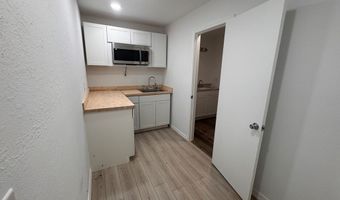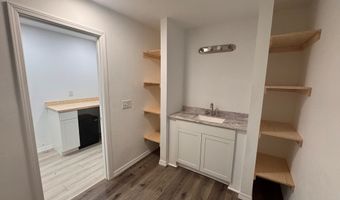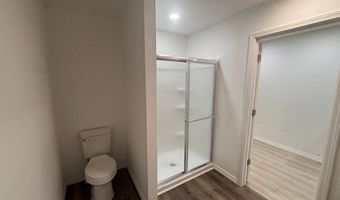A magnificent cabin with seasonal views and privacy! This property is an airbnb rental with excellent occupancy history from last year. Perfect home for investment, for your mountain retreat, or full time living...don't miss it!!!The cabin is sold furnished, and it features two bedrooms and two baths on main level, with a large loft bedroom with sitting or office area overlooking main floor. Stone-faced fireplace with wood stove is a focal point in the open floor plan, with kitchen with eat-in area, and space for dining table & chairs. Large loft area that accommodates one or more beds, plus storage/closet space along both sides of room. Built-in shelves for TV and storage along one wall. Large outbuilding with covered entrance. Partially finished basement with exterior access only, half bath, and large room for an office, craft area, or additional guest sleeping spot. Gently sloping yard in front of house has room for a garden, and the side yard has a firepit area. Covered deck in back and a covered porch in front with two-person porch swing to enjoy the peaceful surroundings. Fabulous bonus In-law/guess house!
