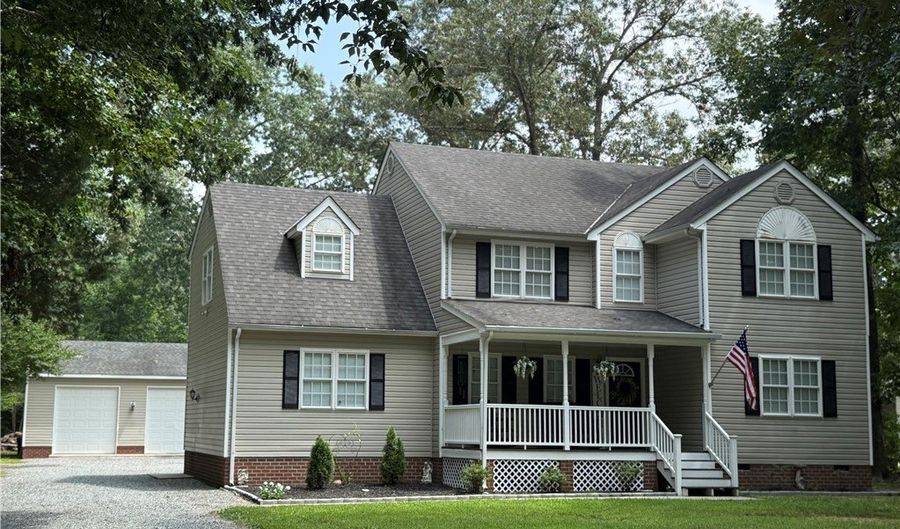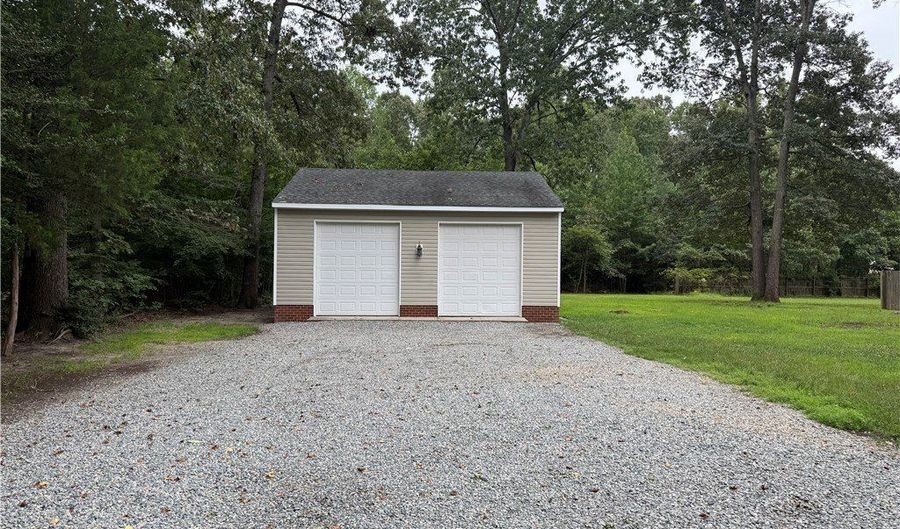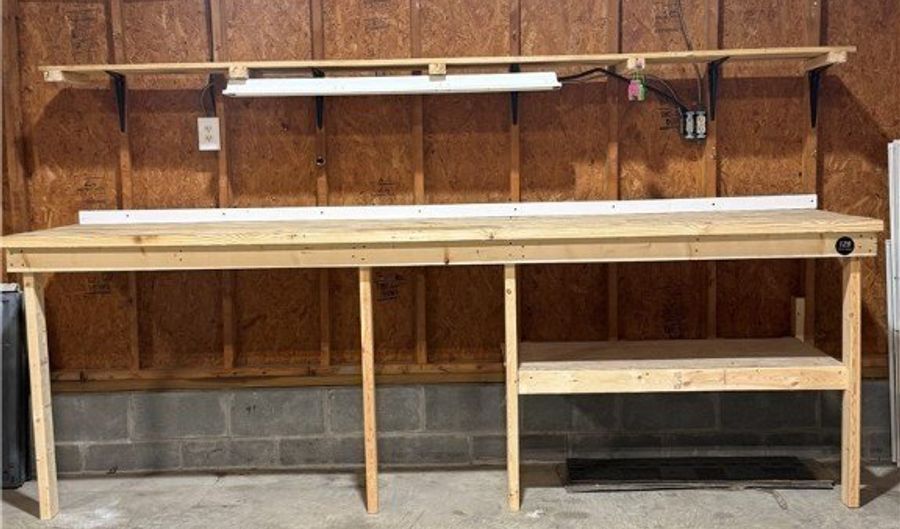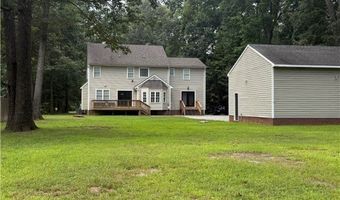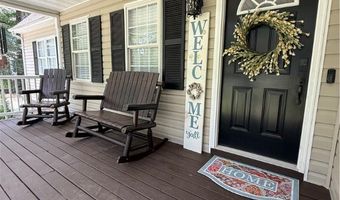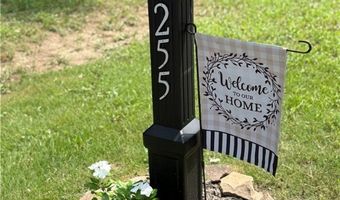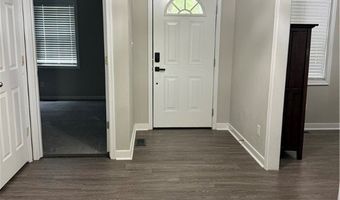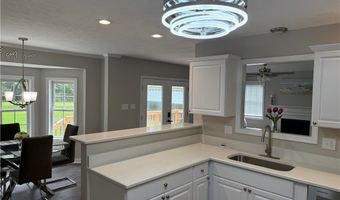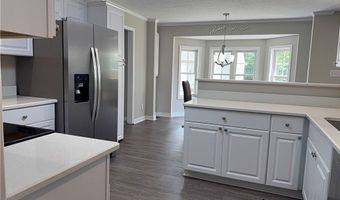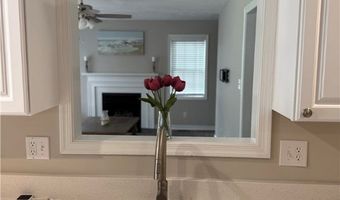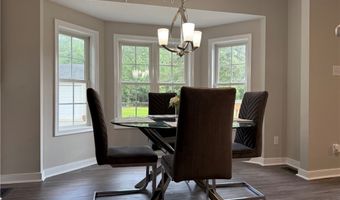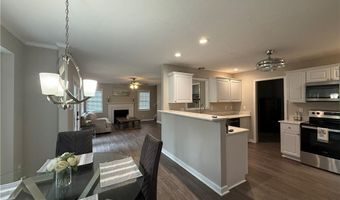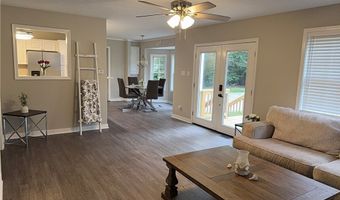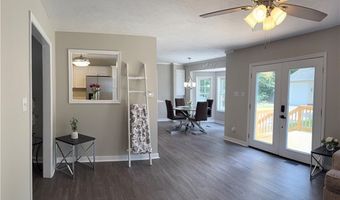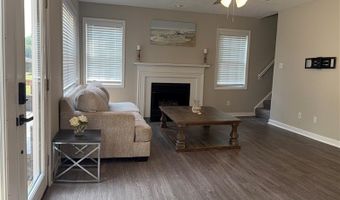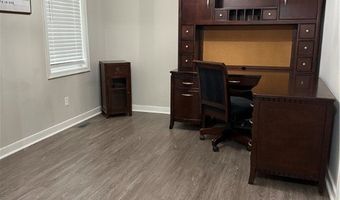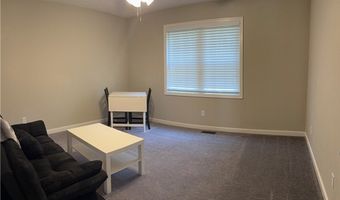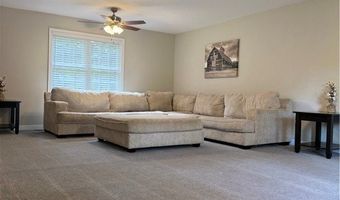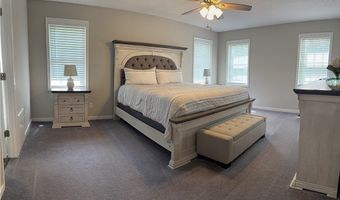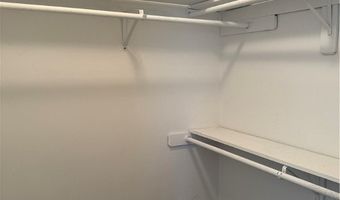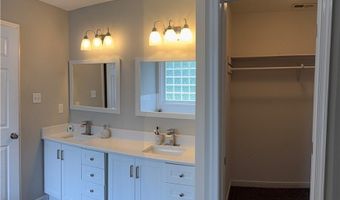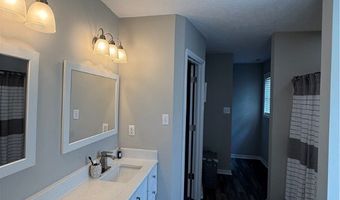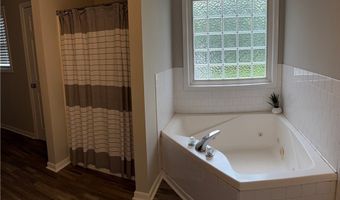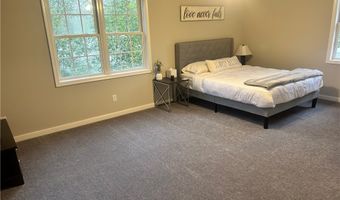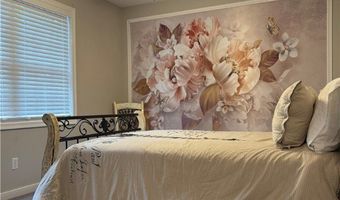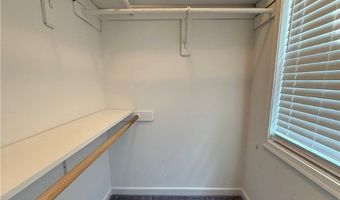255 Parkwood Dr Aylett, VA 23009
Price
$449,999
Listed On
Type
For Sale
Status
Active
4 Beds
3 Bath
2833 sqft
Asking $449,999
Snapshot
Type
For Sale
Category
Purchase
Property Type
Residential
Property Subtype
Single Family Residence
MLS Number
2522257
Parcel Number
21-10-11
Property Sqft
2,833 sqft
Lot Size
0.69 acres
Year Built
2005
Year Updated
Bedrooms
4
Bathrooms
3
Full Bathrooms
2
3/4 Bathrooms
0
Half Bathrooms
1
Quarter Bathrooms
0
Lot Size (in sqft)
30,056.4
Price Low
-
Room Count
10
Building Unit Count
-
Condo Floor Number
-
Number of Buildings
-
Number of Floors
2
Parking Spaces
0
Location Directions
360 east to left on 600 to left on 608 to left on parkwood dr
Legal Description
PARKWOOD ESTATES II LOT 11
Franchise Affiliation
None
Special Listing Conditions
Auction
Bankruptcy Property
HUD Owned
In Foreclosure
Notice Of Default
Probate Listing
Real Estate Owned
Short Sale
Third Party Approval
Description
MOVE IN READY!!! Large Farm house style home on large lot. Main family room with gas fireplace and ceiling fan. Another large family room with 2 ceiling fans. LARGE garage. New Quartz counter tops in and new fixture with hidden ceiling fan in Kitchen. New Quartz counter tops and faucets in all bathrooms. All bedrooms have ceiling fans and carpet. Recently painted. 2 Walk-in-closets, one in Master Bedroom and another in other bedroom. All appliances convey. HVAC units 2 years old. Very quiet and friendly community. School buses stop in-front of homes. Fireplace sold as-is, no known defects.
More Details
MLS Name
Central Virginia Regional Multiple Listing Service
Source
ListHub
MLS Number
2522257
URL
MLS ID
CVRMLS
Virtual Tour
PARTICIPANT
Name
Shellie Brooks
Primary Phone
(804) 814-3234
Key
3YD-CVRMLS-81482
Email
shellie.brooks@exprealty.com
BROKER
Name
eXp realty
Phone
(804) 335-6767
OFFICE
Name
EXP Realty LLC
Phone
(804) 729-5188
Copyright © 2025 Central Virginia Regional Multiple Listing Service. All rights reserved. All information provided by the listing agent/broker is deemed reliable but is not guaranteed and should be independently verified.
Features
Basement
Dock
Elevator
Fireplace
Greenhouse
Hot Tub Spa
New Construction
Pool
Sauna
Sports Court
Waterfront
Appliances
Dishwasher
ExhaustFan
ElectricCooking
ElectricWaterHeater
IceMaker
Microwave
Refrigerator
Architectural Style
Other
Construction Materials
Brick
Drywall
Frame
VinylSiding
Cooling
Zoned
Exterior
Deck
Lighting
Porch
Flooring
Carpet
Vinyl
Heating
Electric (Heating)
Zoned
Interior
CeilingFans
DiningArea
SeparateFormalDiningRoom
DoubleVanity
EatInKitchen
FrenchDoorsAtriumDoors
Fireplace
GraniteCounters
HighCeilings
JettedTub
BathInPrimaryBedroom
RecessedLighting
WalkInClosets
Parking
Oversize
Off Street
Garage
Patio and Porch
Porch
Deck
Roof
Composition
Rooms
Bedroom 3
Laundry Room
Bedroom 4
Bathroom 3
Family Room
Bedroom 2
Bathroom 2
Laundry Room
Dining Room
Bathroom 1
Bedroom 1
Security
Security
History
| Date | Event | Price | $/Sqft | Source |
|---|---|---|---|---|
| Price Changed | $449,999 -5.26% | $159 | EXP Realty LLC | |
| Price Changed | $474,999 -5% | $168 | EXP Realty LLC | |
| Listed For Sale | $499,999 | $176 | EXP Realty LLC |
Taxes
| Year | Annual Amount | Description |
|---|---|---|
| 2025 | $2,343 | PARKWOOD ESTATES II LOT 11 |
Nearby Schools
Sorry, but we don't have schools data for this area.
Get more info on 255 Parkwood Dr, Aylett, VA 23009
By pressing request info, you agree that Residential and real estate professionals may contact you via phone/text about your inquiry, which may involve the use of automated means.
By pressing request info, you agree that Residential and real estate professionals may contact you via phone/text about your inquiry, which may involve the use of automated means.
