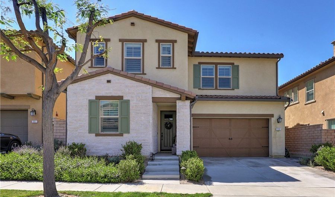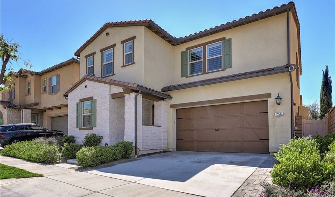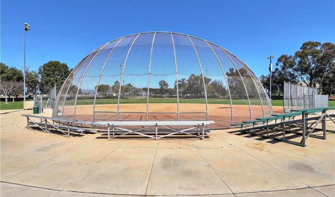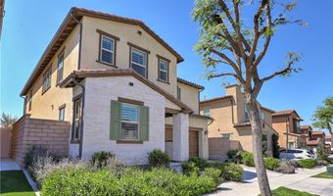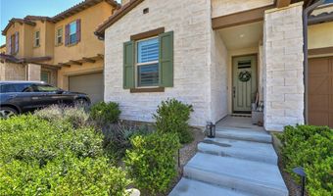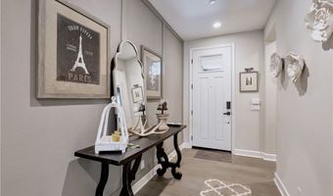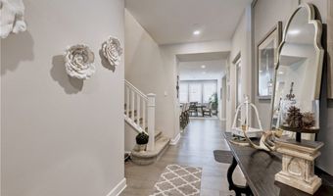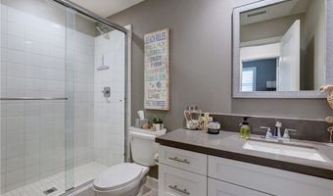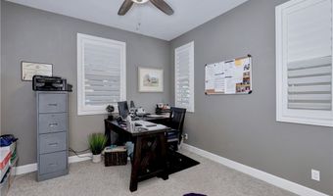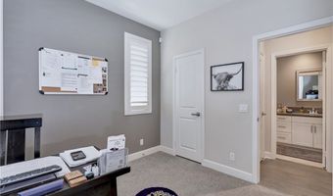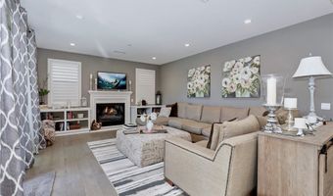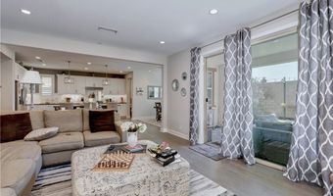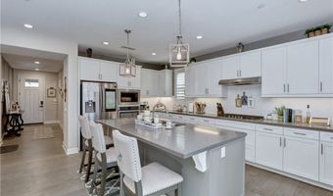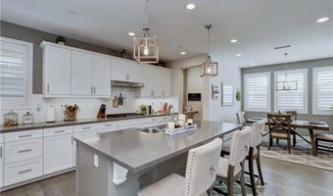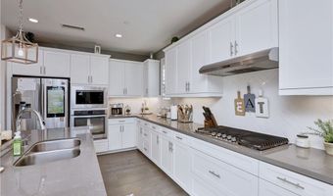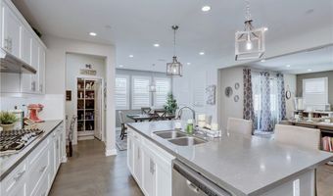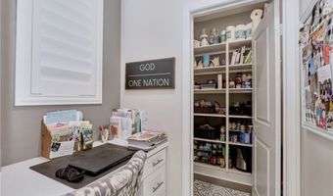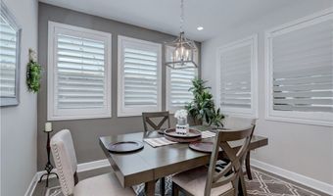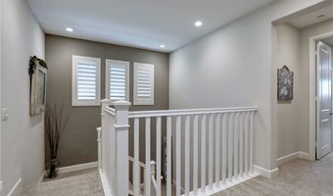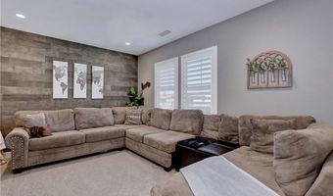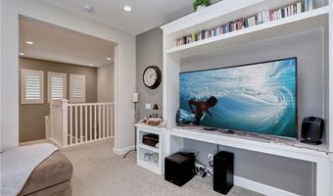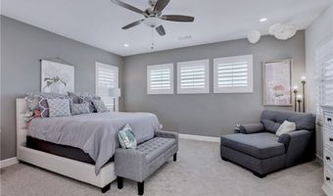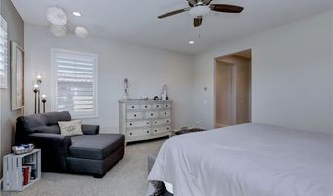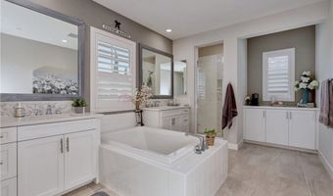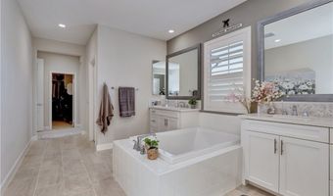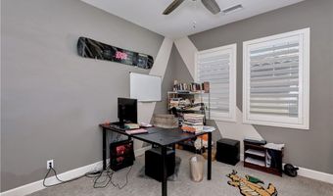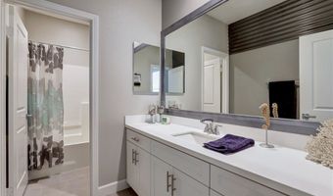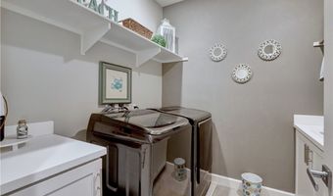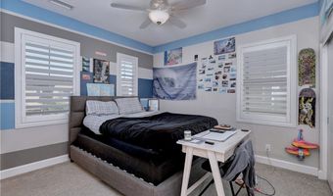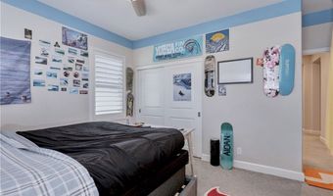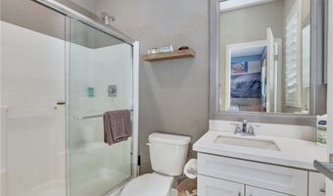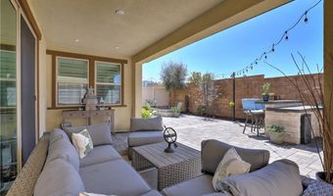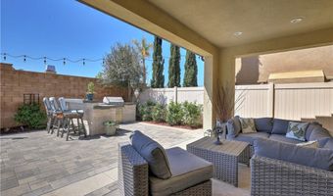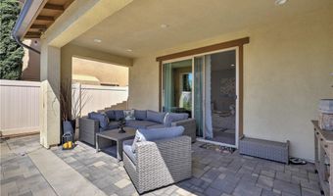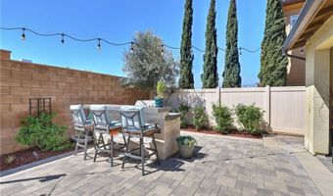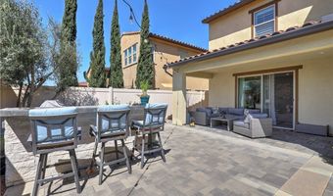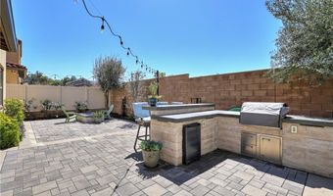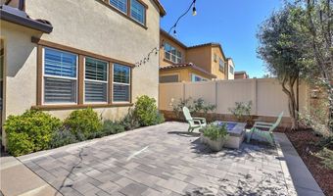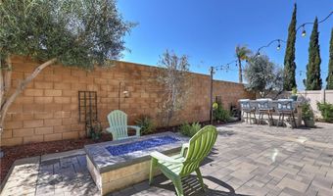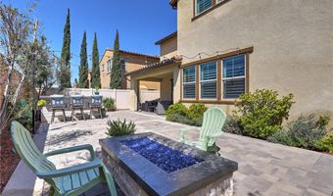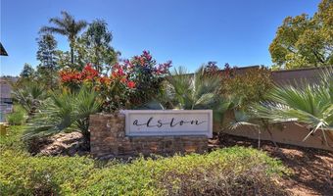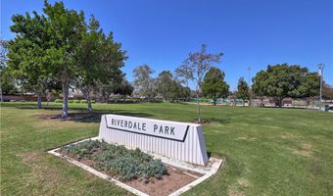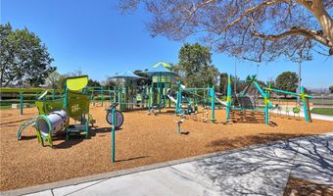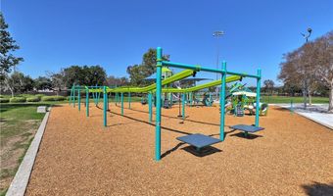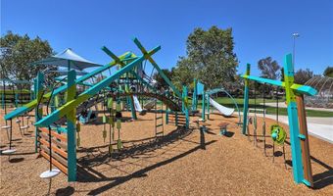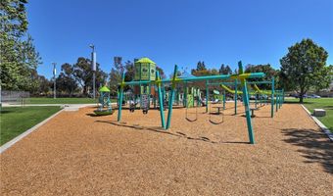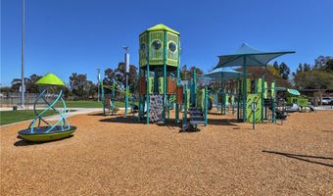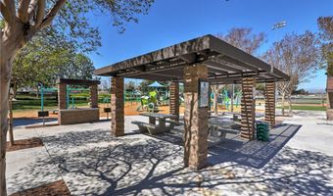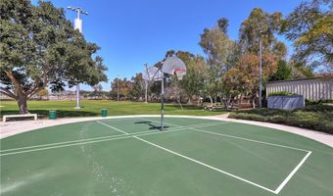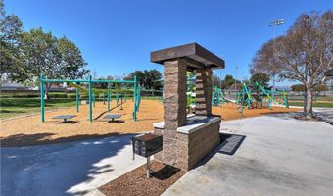255 N. Dalton Anaheim, CA 92807
Snapshot
Description
Welcome to this stunning 4-bedroom, 4-bathroom two-story home built in 2017 by Tri Pointe Homes, Model 2. Designed with both comfort and style in mind, this home features an open-concept layout and thoughtful upgrades throughout. The heart of the home is the spacious kitchen, complete with sleek quartz countertops, a walk-in pantry, recessed lighting, and a layout that opens seamlessly to the inviting family room with a cozy fireplace—perfect for entertaining or quiet nights in. A full bedroom and bathroom with a walk-in shower are conveniently located downstairs, ideal for guests or multi-generational living. Raised panel doors and recessed lighting continue throughout the home, adding an elevated touch to every room. Upstairs, enjoy the flexibility of a spacious loft with mountain views! Along with a luxurious primary suite that includes a large walk in closet, a step-in shower, soaking tub, dual vanities, and a dry bar—perfect for morning coffee. The dedicated laundry room offers extra storage, and the attached garage features a raised floor for added functionality. Step outside to a beautifully designed backyard complete with a covered patio, built-in BBQ area with bar top seating, and a built-in glass rock fireplace—an entertainer's dream. Additional features include a soft water system and tankless water heater for comfort and efficiency.
This home truly has it all—space, style, and smart design. Located in the Orange Unified School District, Riverdale Park nearby with BBq's, covered picnic tables, baseball field and basketball court!
More Details
Features
History
| Date | Event | Price | $/Sqft | Source |
|---|---|---|---|---|
| Listed For Sale | $1,525,000 | $546 | ReMax Tiffany Real Estate |
Expenses
| Category | Value | Frequency |
|---|---|---|
| Home Owner Assessments Fee | $146 | Monthly |
Nearby Schools
Elementary School Riverdale Elementary | 0.1 miles away | KG - 06 | |
Middle School Crescent Intermediate | 0.7 miles away | 04 - 06 | |
Elementary School Crescent Elementary | 0.7 miles away | KG - 03 |
