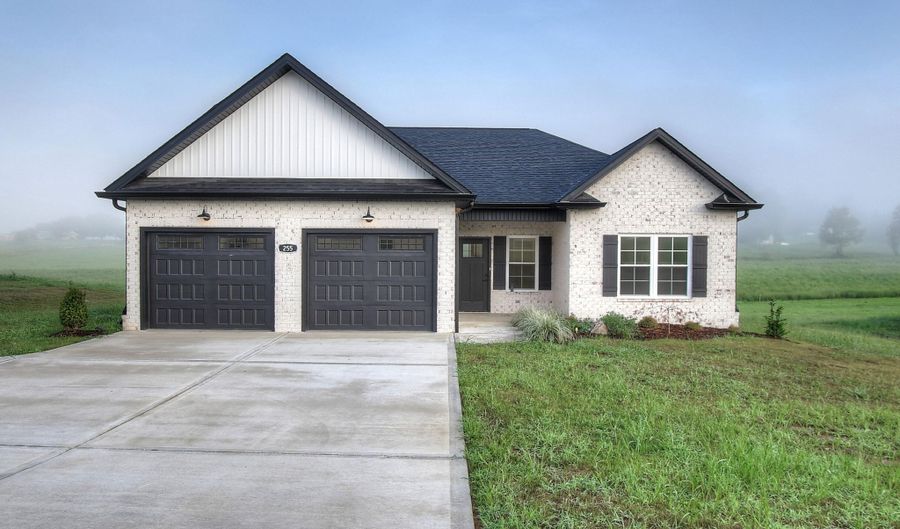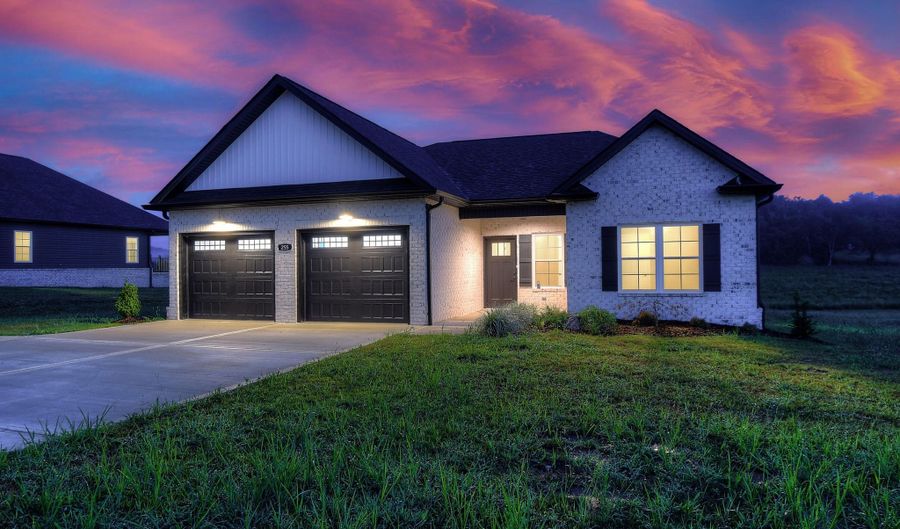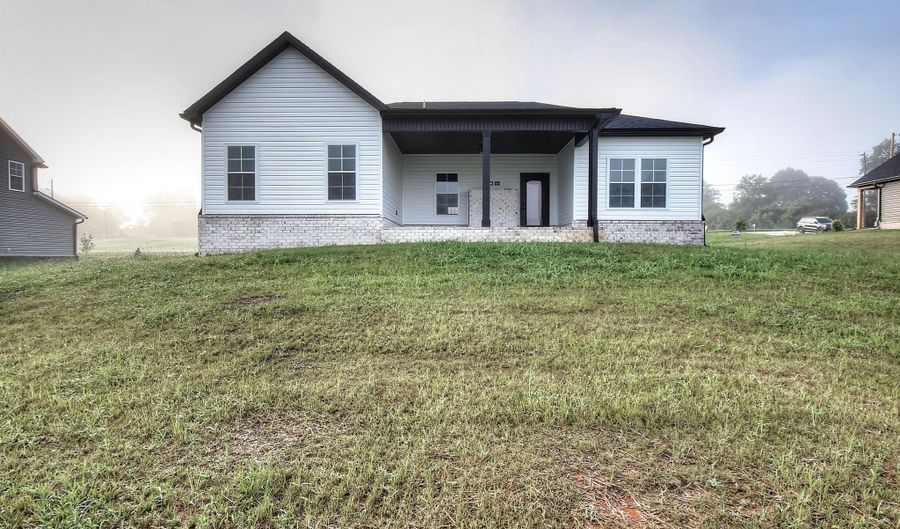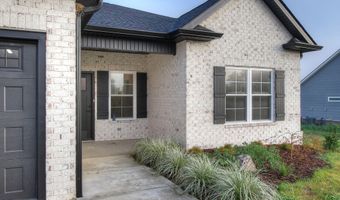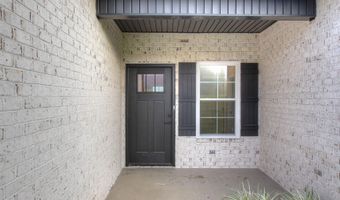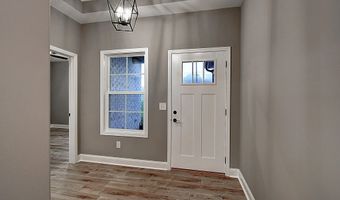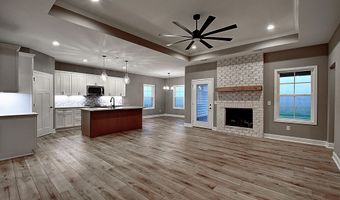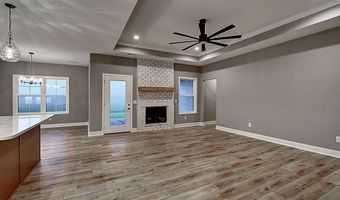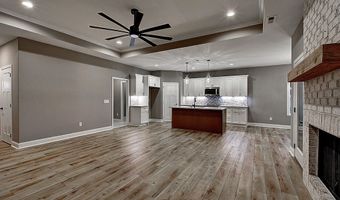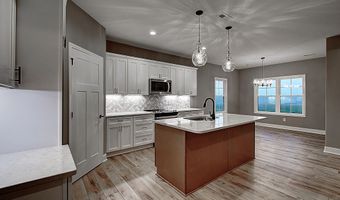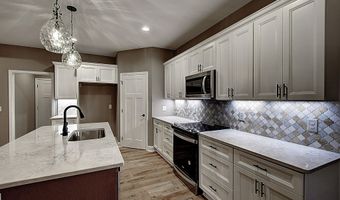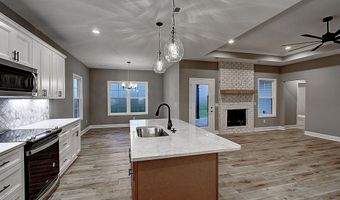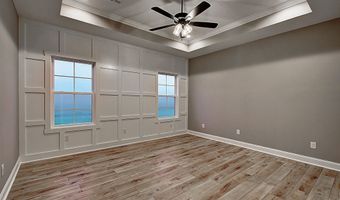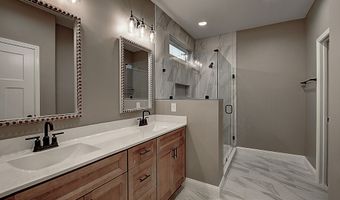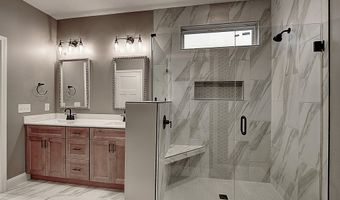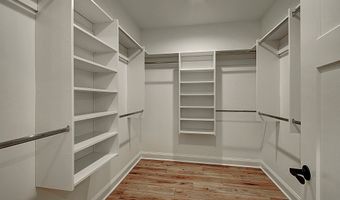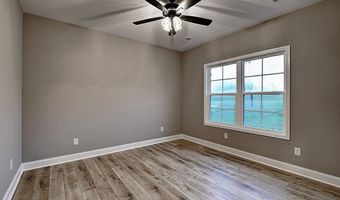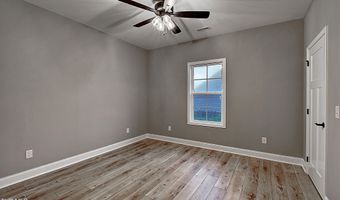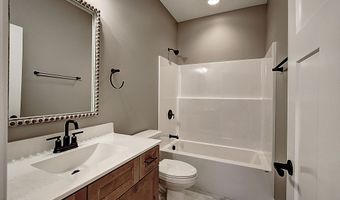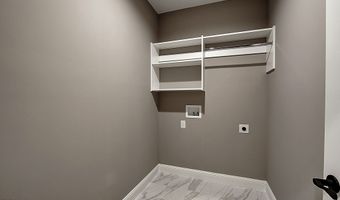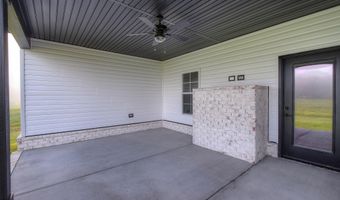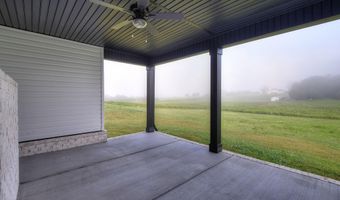255 Greenwood Rd Afton, TN 37616
Snapshot
Description
New Construction in the heart of Greeneville! This gorgeous one level home offers 3 bedrooms, 2 baths and an open floor plan all wrapped up on a .8 acre lot. As you enter, you are welcomed with the inviting foyer leading to the oversized living room. The living room features tray ceilings, brick fireplace and access to the covered back patio. The kitchen is every chef's dream with an abundance of cabinetry, quartz countertops, backsplash, stainless appliances pantry and an island overlooking the living room. The primary suite will impress with its double vanity sinks, 5' custom tile shower, accent wall and a large walk in closet with laminate shelving. The 2 additional bedrooms are large and offer ample closet space. An additional full bathroom laundry room/mud room and 2 car garage complete the home. This home features LVP flooring throughout (NO carpet!). Unwind in the evenings on the covered back patio overlooking the rolling countryside. Pioneer Crossing is conveniently located in the Tusculum area of Greeneville with all the city amenities but NO city taxes! Just minutes from Tusculum College, restaurants and shopping. 1 year builder's warranty. Taxes to be assessed. All information herein deemed reliable but subject to buyers verification.
Estimated completion- June 2025.
More Details
Features
History
| Date | Event | Price | $/Sqft | Source |
|---|---|---|---|---|
| Listed For Sale | $469,900 | $264 | PROPERTY EXECUTIVES JOHNSON CITY |
Taxes
| Year | Annual Amount | Description |
|---|---|---|
| $0 |
