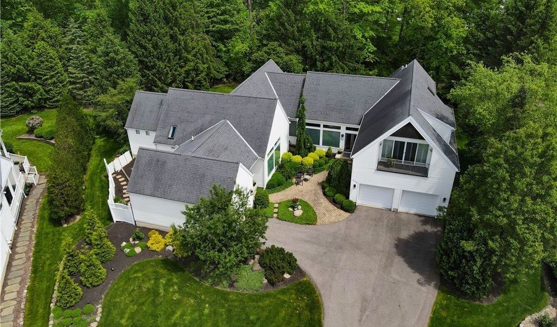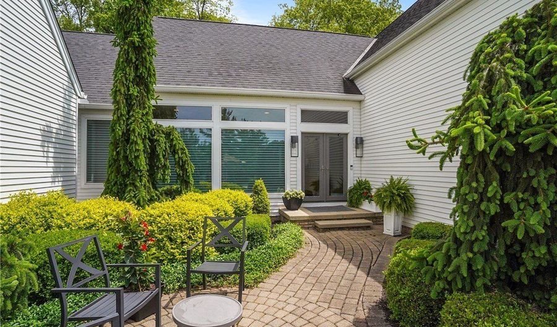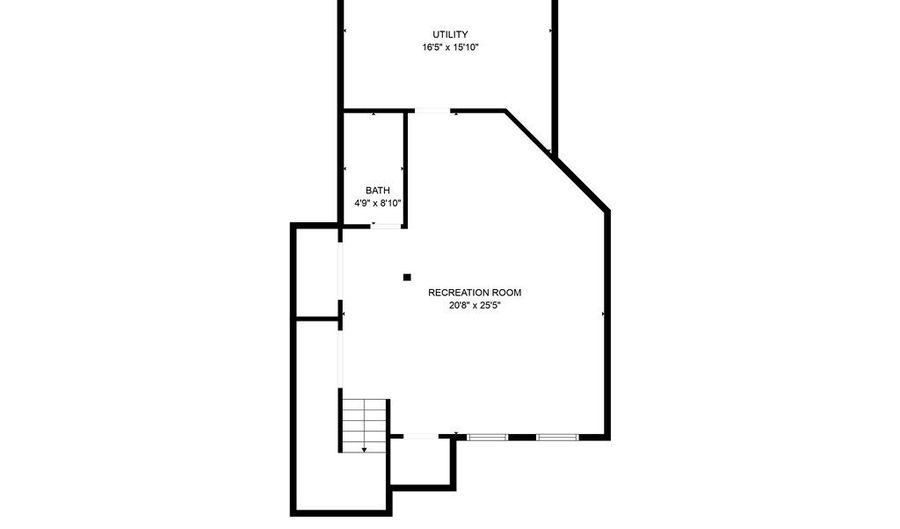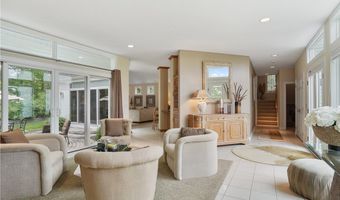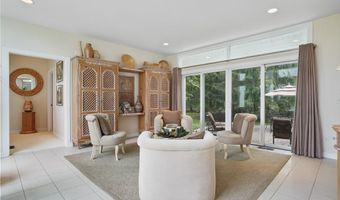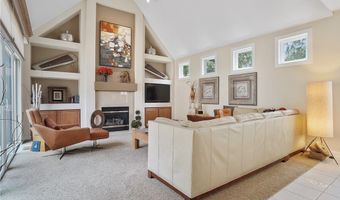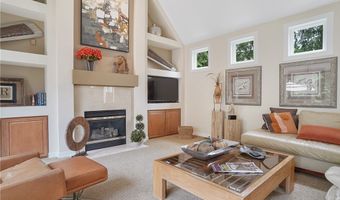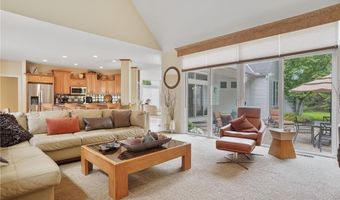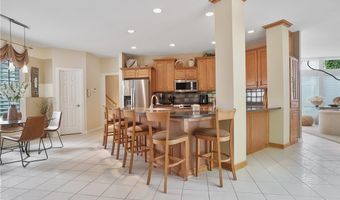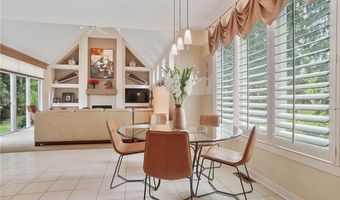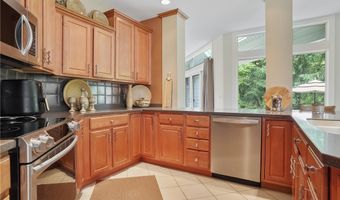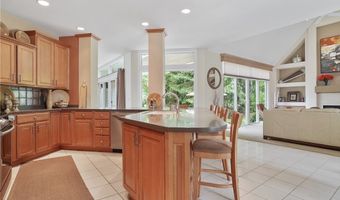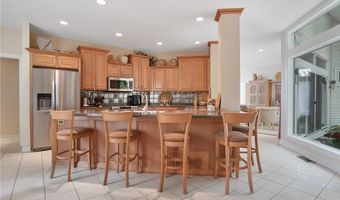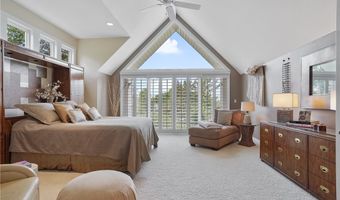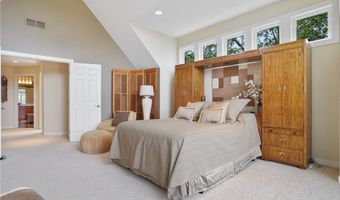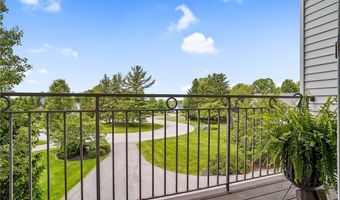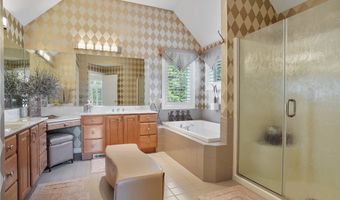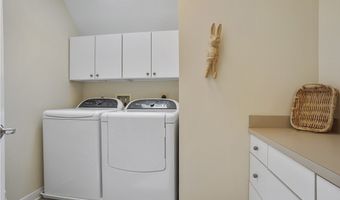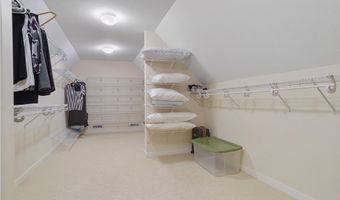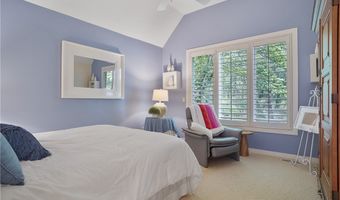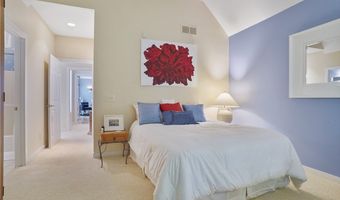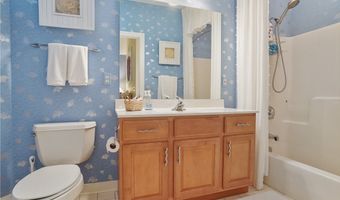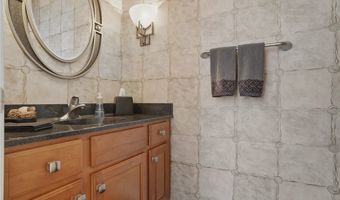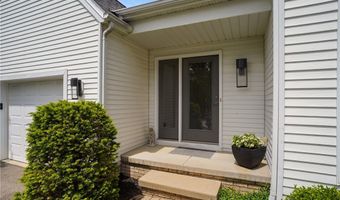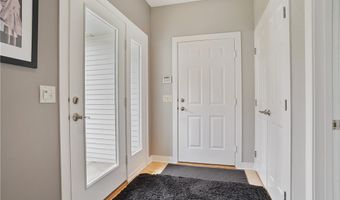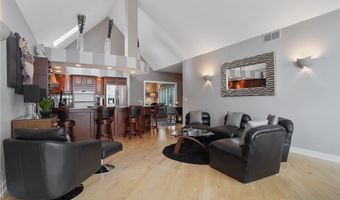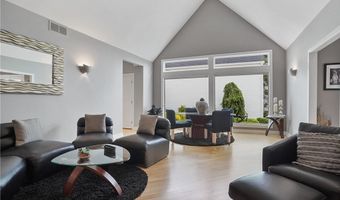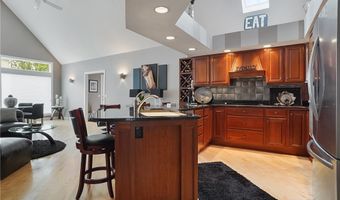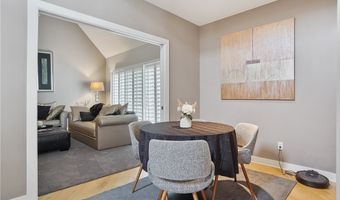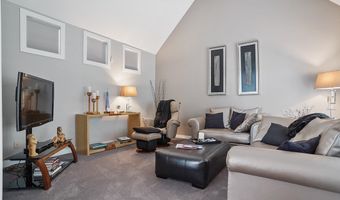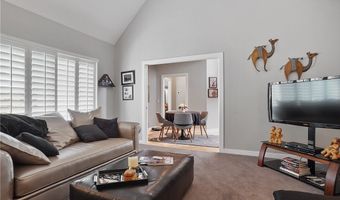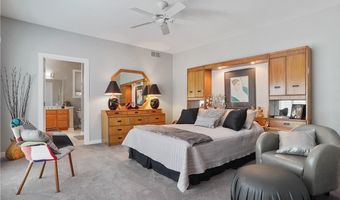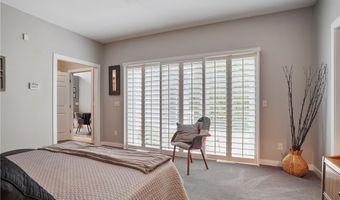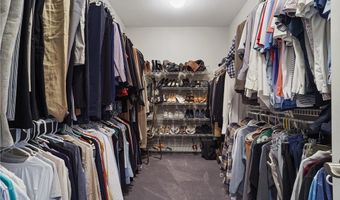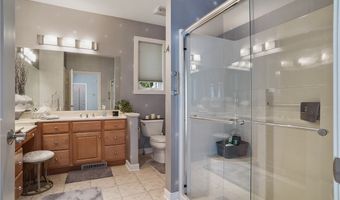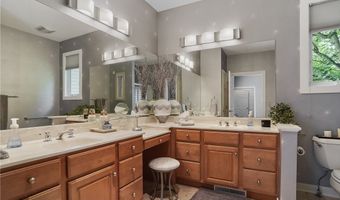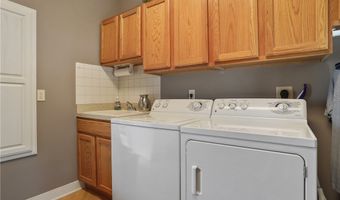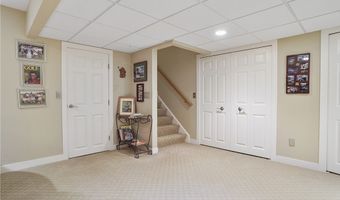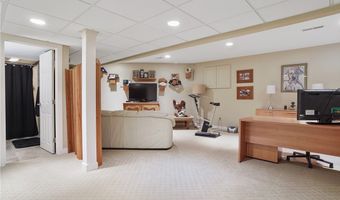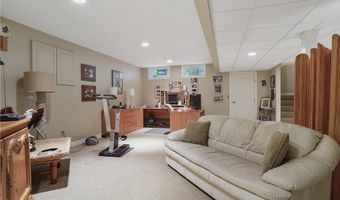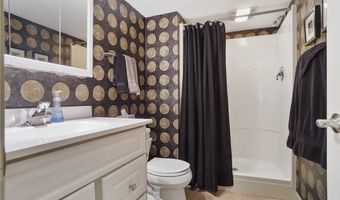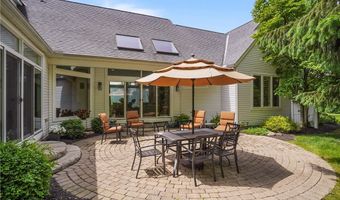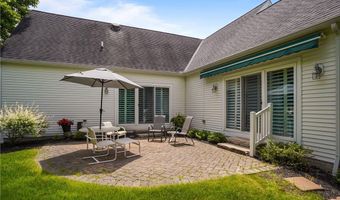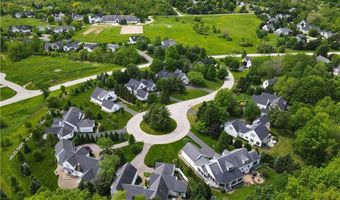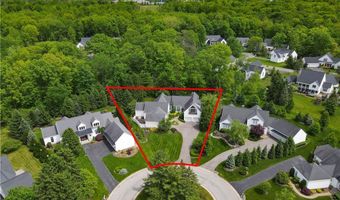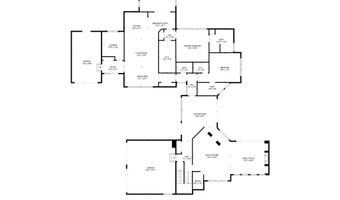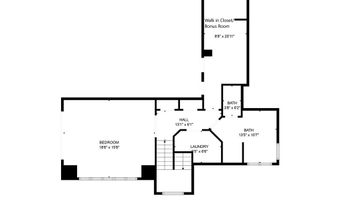255 Bonnie Ln Aurora, OH 44202
Snapshot
Description
Need an IN-LAW suite? Look no farther! Original owners designed this fabulous IN-LAW suite for their family. Walk in to a 38x13 great room with wood floor and soaring ceilings, that is large enough for seating and gaming area (pool table anyone?) and a dining area. There is a complete kitchen with designer backsplash, granite counters, bar seating, cooktop, wall oven & microwave, dishwasher, fridge, and a dining nook. A den can be closed off with double pocket doors and has sliders out to a private patio. The large primary suite has an en-suite with double onyx counters, and window to let in natural light. The 13x7 ft walk in closet and a 2nd closet offer plenty of storage. A laundry room has a sink and a built in desk station. There is an extra deep 1 car garage attached for convenience. Going back to the main entrance, it opens into a room currently designed as a sitting area. There are porcelain tile floors that flow from the front door through the hall into the kitchen. The carpeted 17x15 family room has a wall of built in shelves and a gas FP. Sliders here open onto another private patio. The open kitchen has Corian counters, newer appliances, bar seating, 8x5 pantry and a dining area. There is another bedroom past the sitting area with it's own en-suite and 7x4 walk-in closet. The entire upstairs is a primary suite! Bedroom has a private balcony to watch the sunsets. Laundry room, Large bath with double onyx counters, Jacuzzi & a 26x9 walk-in closet/bonus room! The basement has a finished recreation room with a full bathroom, currently used as a large office. The mechanical room houses 2 furnaces (2023 & 2024), 2 hot water tanks (1 new in 2021). There is a whole house water filter. Another 2 car heated garage w/stationery tub w/hot water. Generac generator. Professionally landscaped yard. This home is a one of a kind MUST SEE!
More Details
Features
History
| Date | Event | Price | $/Sqft | Source |
|---|---|---|---|---|
| Listed For Sale | $853,000 | $183 | Keller Williams Chervenic Rlty |
Taxes
| Year | Annual Amount | Description |
|---|---|---|
| 2024 | $11,348 | WEST AURORA SUBD 6 LOT 96 |
Nearby Schools
Elementary School Leighton Elementary School | 1 miles away | 03 - 05 | |
Middle School Harmon Middle School | 1.5 miles away | 06 - 08 | |
High School Aurora High School | 1.8 miles away | 09 - 12 |
