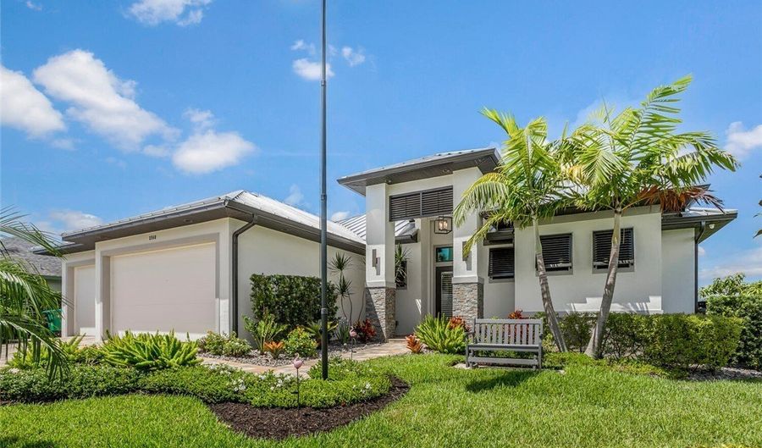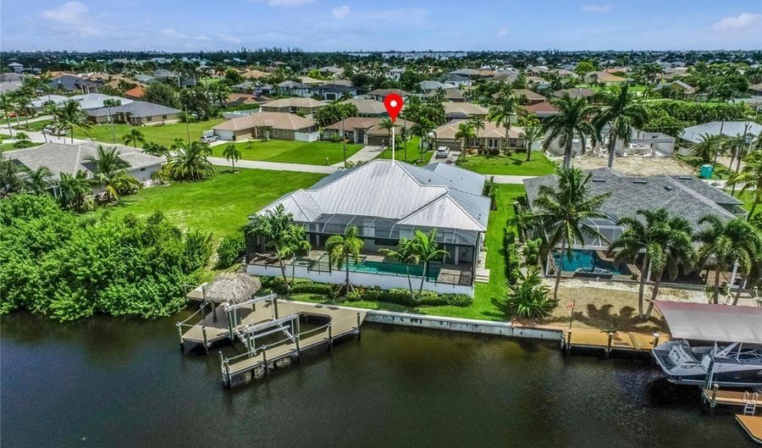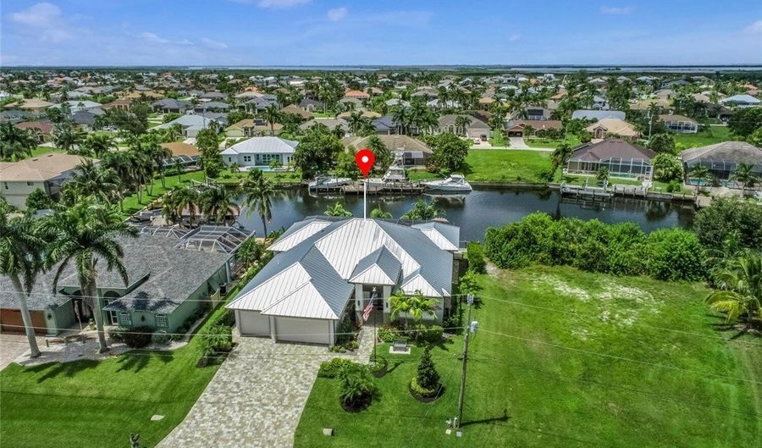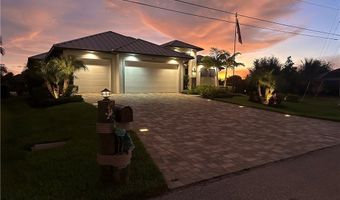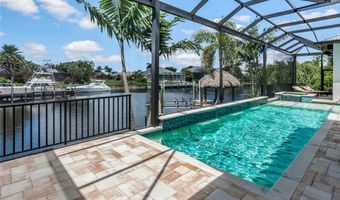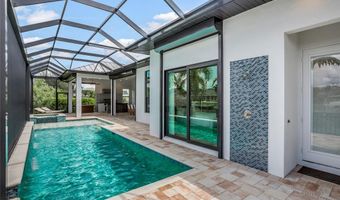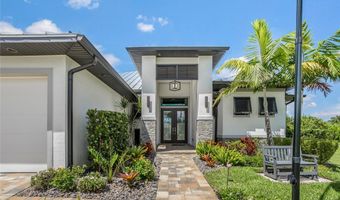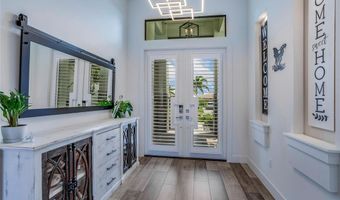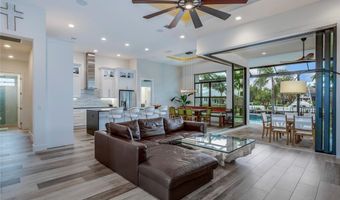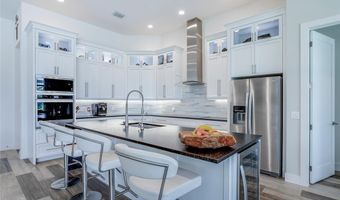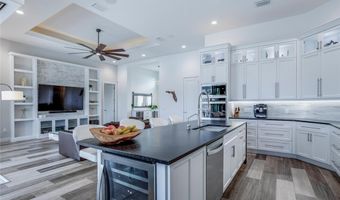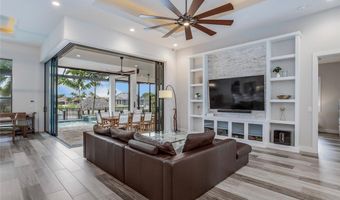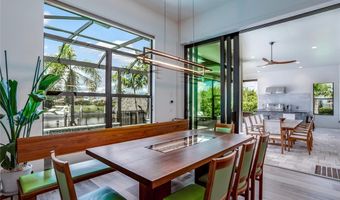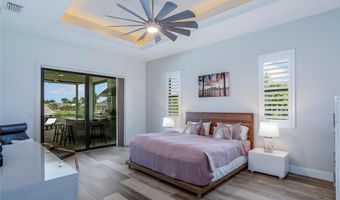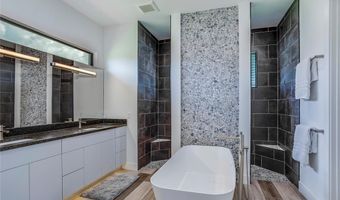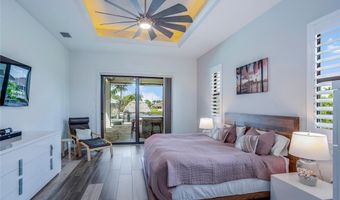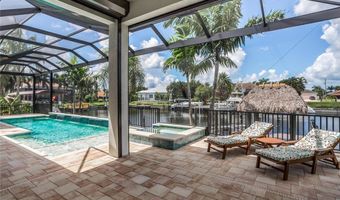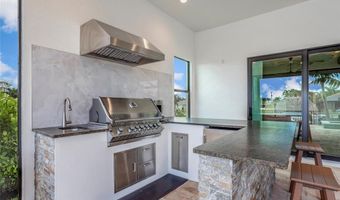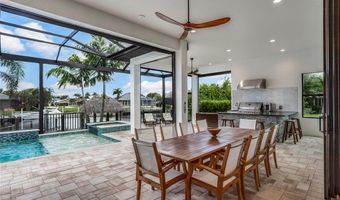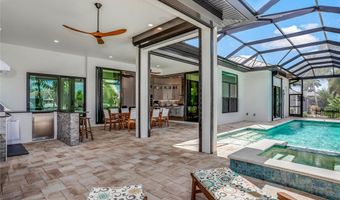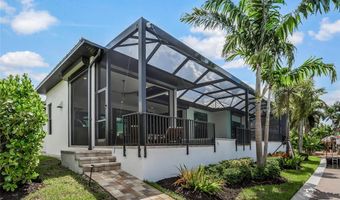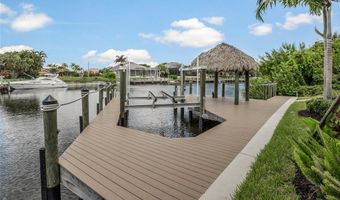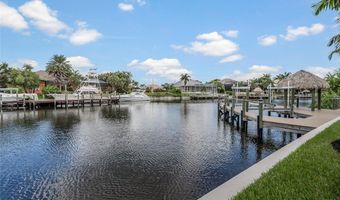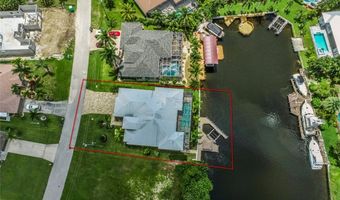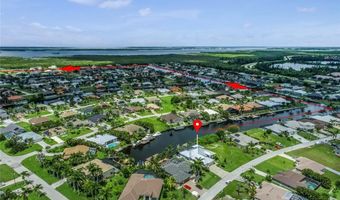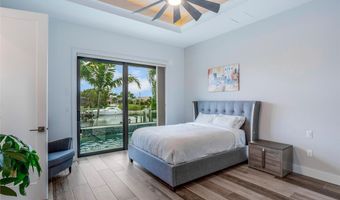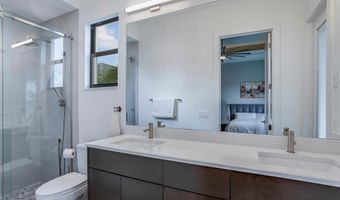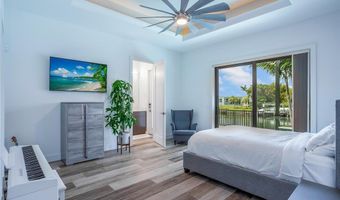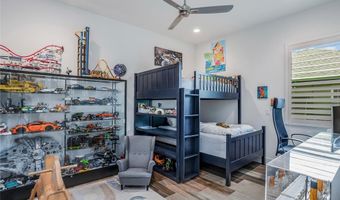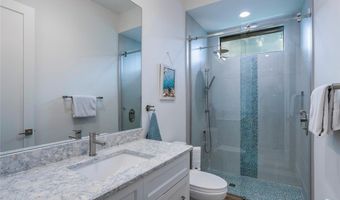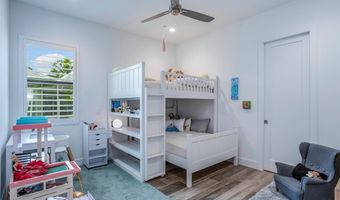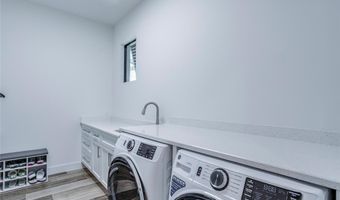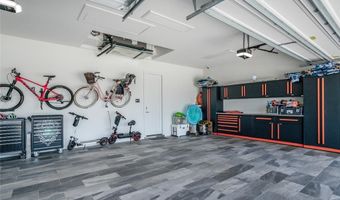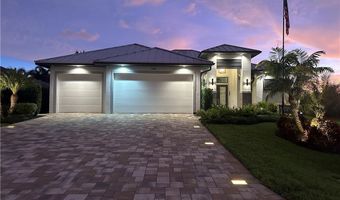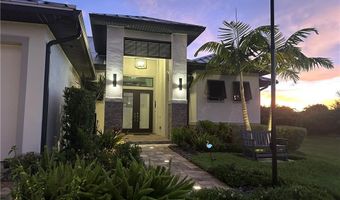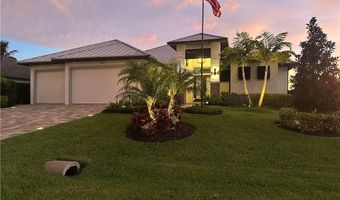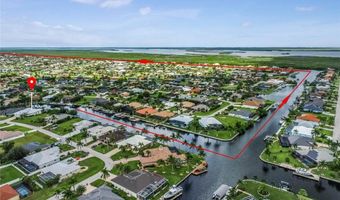2548 SW 26th Pl Cape Coral, FL 33914
Snapshot
Description
DIRECT GULF ACCESS | 2022 CUSTOM HOME | SW EXPOSURE This 4-bedroom, 3.5-bath residence just off Surfside Blvd. with direct access to the Gulf of America is a rare find. It offers the perfect blend of luxury, style, and coastal living-ideal for waterfront living across nearly 2,700 sq. ft. of thoughtfully designed living space. It is meticulously maintained and features all the upgrades of a true custom build. The exterior showcases lush, professionally landscaped garden and a paved driveway, both illuminated at night. A grand entry with a custom water fountain sets the tone for the upscale features that await inside. Step through the front door into a spacious, open-concept living area featuring 10' high, 90-degree impact-resistant pocket sliding doors. They flood the space with natural light and frame stunning views of the pool, spa, and canal. With 12' ceilings and a custom built-in TV wall, the living room offers an inviting ambiance perfect for entertaining or relaxing. At the heart of the home is a gourmet kitchen with top-of-the-line stainless appliances, extra-high illuminated cabinetry, and granite countertops. The large waterfall island includes an integrated wine chiller and provides generous space for casual dining or hosting. Enjoy dual primary suites, each with large sliding doors overlooking the pool and canal, spa-like en-suites bathrooms, and spacious walk-in closets. Two additional well-appointed bedrooms share a full bath and a convenient powder bath for guests. Out back, a true retreat awaits: resort-style saltwater pool, integrated fountains, tranquil spa, sun shelf, private outdoor shower, and a fully equipped summer kitchen with a built-in Napoleon grill. Enjoy unforgettable sunsets from the deep covered lanai with coveted SW exposure. Boaters will appreciate the 35' long private dock with 10,000 LB lift, 52' Captain's walk, and a tiki hut-all on an oversized, sailboat-access canal with no bridges or locks. This smart home puts convenience at your fingertips. It also features a whole-house water softener, reverse osmosis in the kitchen, a 10-camera monitored alarm system, and a 3-zone HVAC system for personalized comfort. Additional highlights: fully tiled 3-car garage, impact-resistant doors and windows, and electric storm shutters for additional peace of mind at unfavorable weather. This is Florida living-upgraded, effortless, and ready for you. It offers multiple options as permanent home, second home and is also the ideal set-up as a vacation rental. Schedule your private showing today.
More Details
Features
History
| Date | Event | Price | $/Sqft | Source |
|---|---|---|---|---|
| Listed For Sale | $1,450,000 | $540 | Realty One Group MVP |
Taxes
| Year | Annual Amount | Description |
|---|---|---|
| 2024 | $17,818 | CAPE CORAL UNIT 93 BLK 5980 PB 25 PG 15 LOTS 4 + 5 |
Nearby Schools
Middle School Oasis Middle | 1.2 miles away | 06 - 08 | |
High School City Of Cape Coral Charter High School | 1.2 miles away | 09 - 12 | |
Elementary School Oasis Elementary School K - 5 | 1.2 miles away | KG - 05 |
