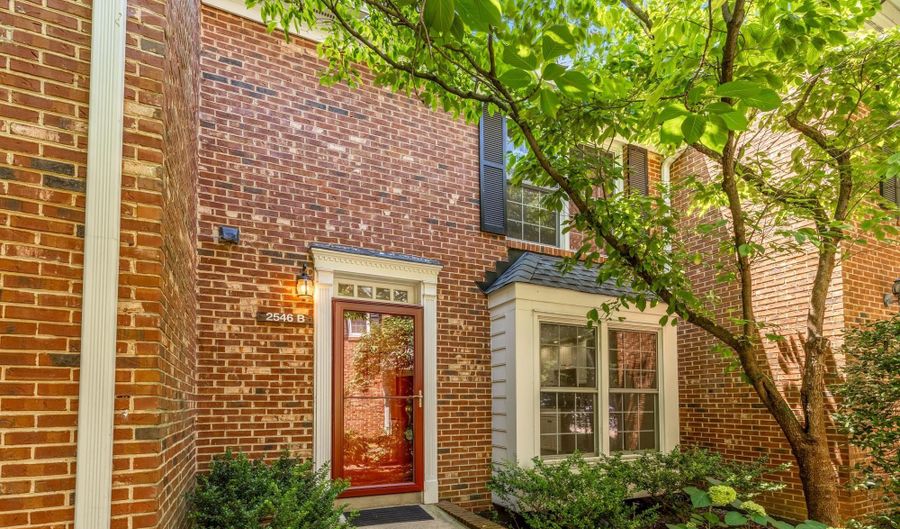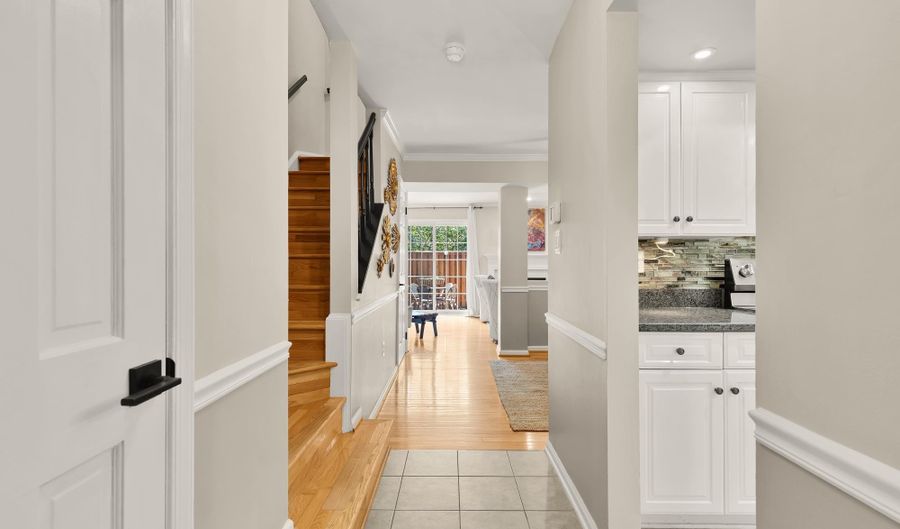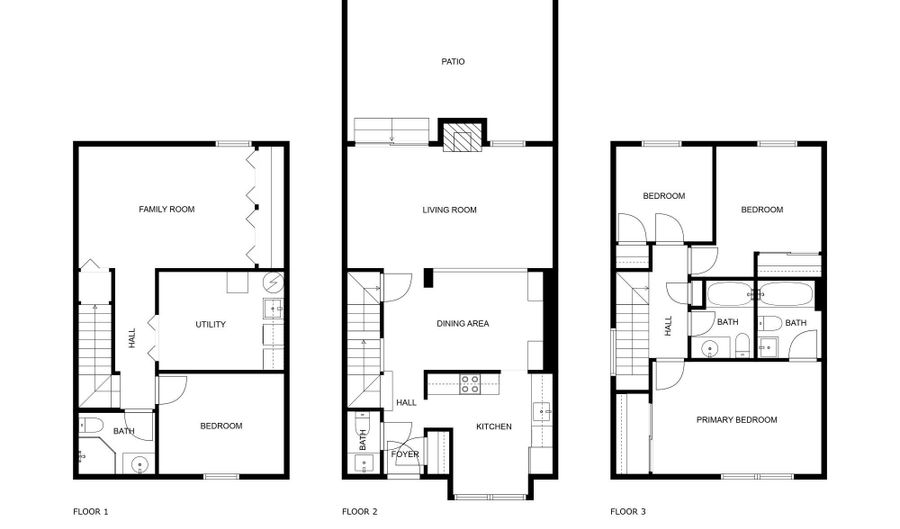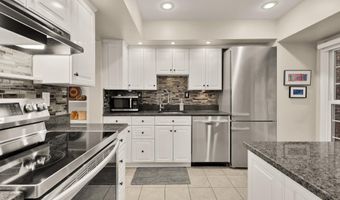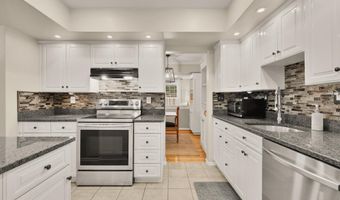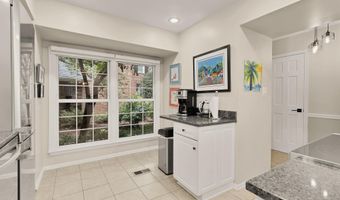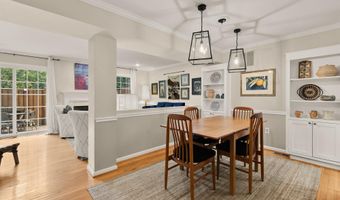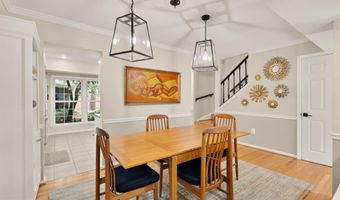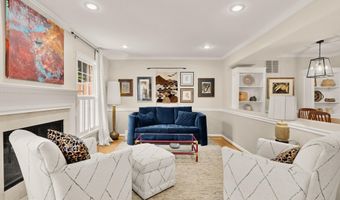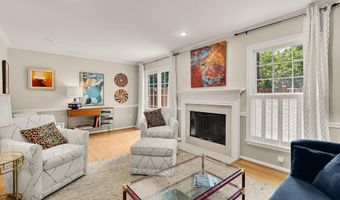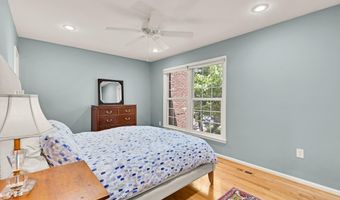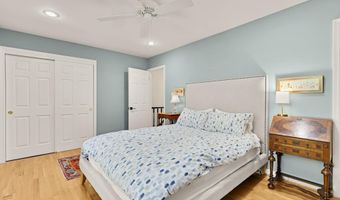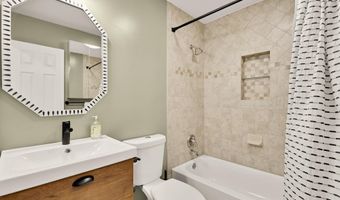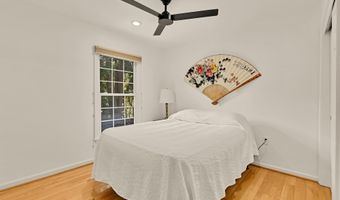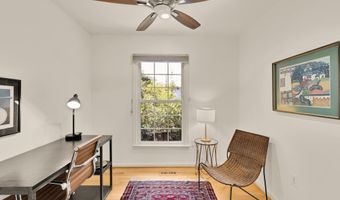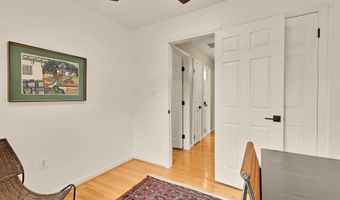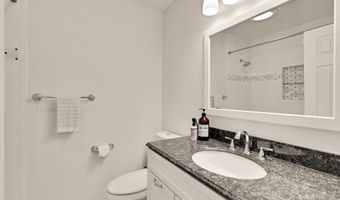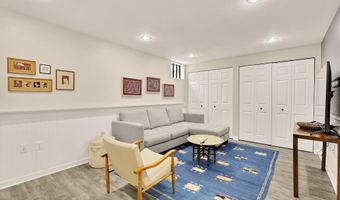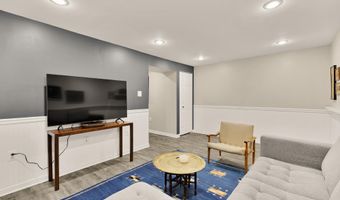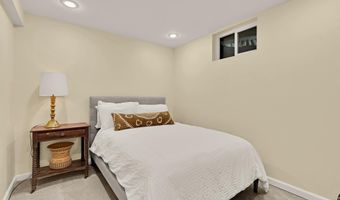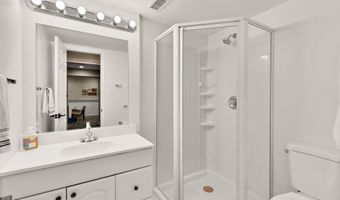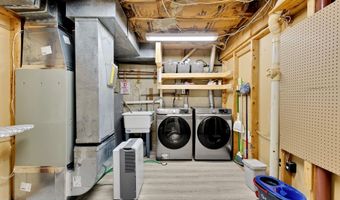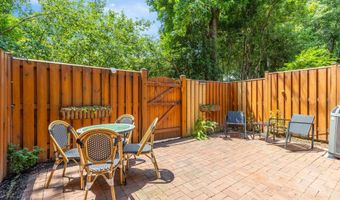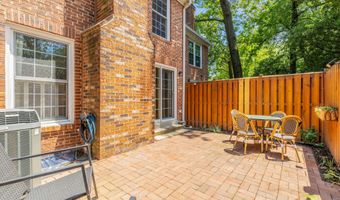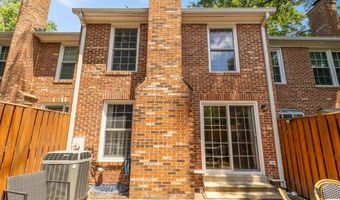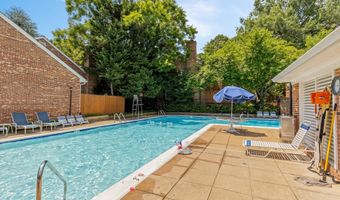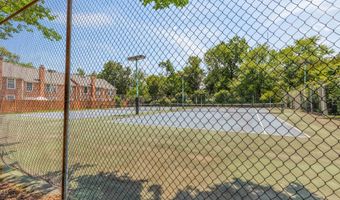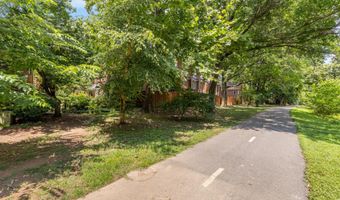2546 S WALTER REED Dr BArlington, VA 22206
Snapshot
Description
Tucked into the coveted Windgate subdivision, this 3-bedroom, 3.5-bathroom townhome-style condo effortlessly blends timeless charm with modern comforts, all spread across 1,938 square feet of thoughtfully designed living space.
Step inside to a sun-drenched interior where rich hardwood floors and natural light set the tone for elevated everyday living. The main level invites cozy evenings by the fireplace and lively weekend gatherings, all complemented by a stylish half bath and updated kitchen outfitted with stainless steel appliances and plenty of counter space for cooking or casual conversation over a glass of wine.
Upstairs, the bedrooms are graciously sized, each one a restful retreat with ample closet space and room to grow. Downstairs, a generously sized lower level offers flexibility for your lifestyle: a serene home office, a private guest suite, a gym, or an entertainment area. The options are yours.
Beyond the walls of this inviting home, Windgate offers amenities that rival a resort: tennis courts, a pool for sunny summer days, and easy access to nearby bike trails and dog parks that wind through lush, tree-lined avenues. Commuters will love the unbeatable convenience of being right off 395, making trips into DC, the Pentagon, or National Landing a breeze.
For those who crave space, style, and a sense of community, this home checks every box and then some.
More Details
Features
History
| Date | Event | Price | $/Sqft | Source |
|---|---|---|---|---|
| Listed For Sale | $780,000 | $402 | Compass |
Taxes
| Year | Annual Amount | Description |
|---|---|---|
| $7,077 |
Nearby Schools
Elementary School Claremont Immersion | 0.4 miles away | PK - 05 | |
Elementary School Abingdon Elementary | 0.4 miles away | PK - 05 | |
High School Wakefield High | 0.6 miles away | 09 - 12 |






