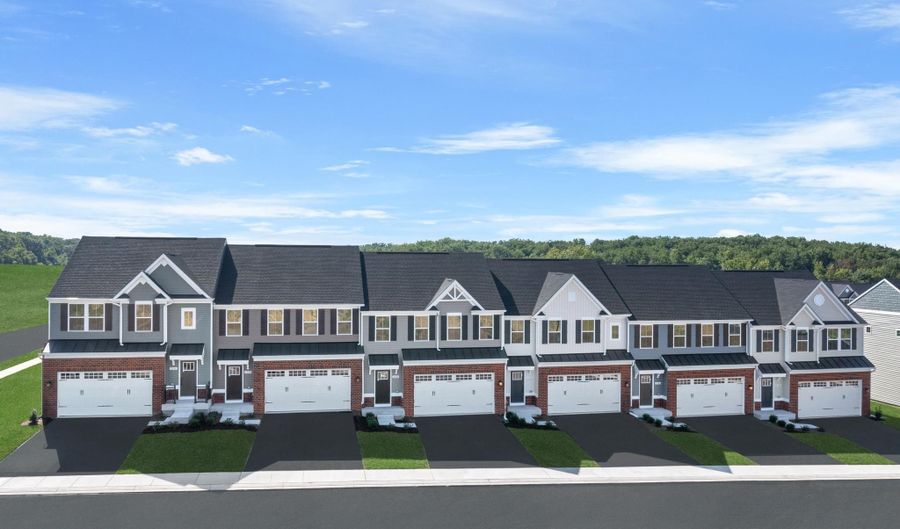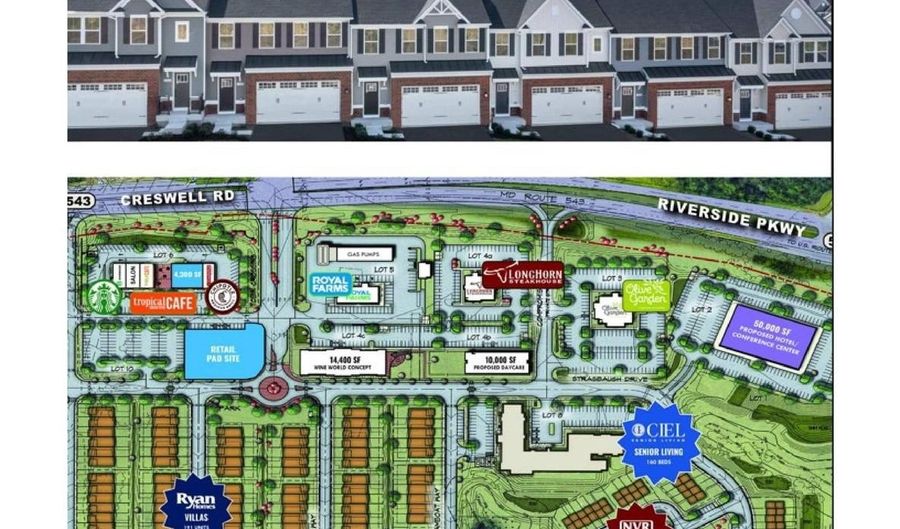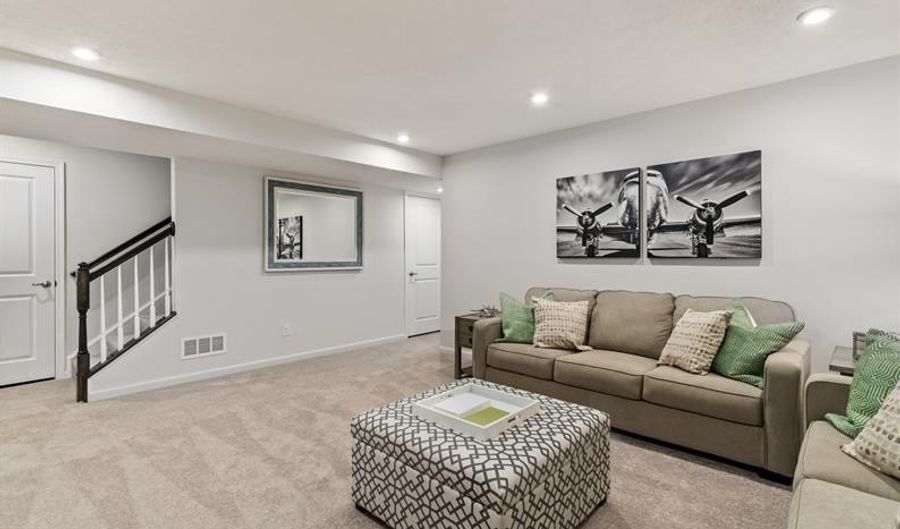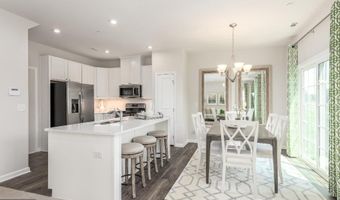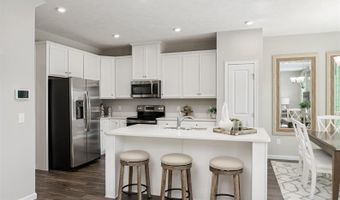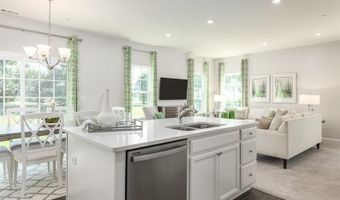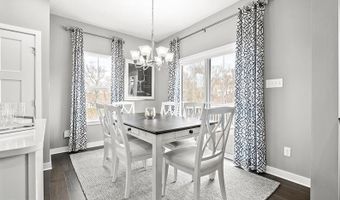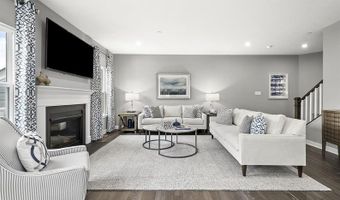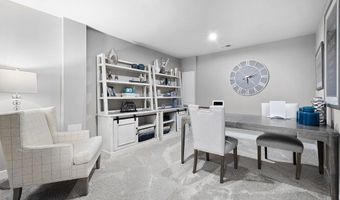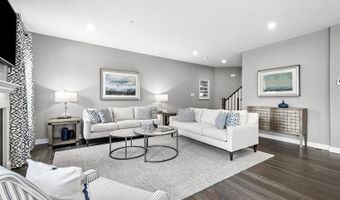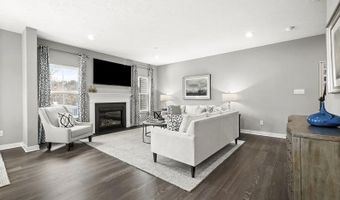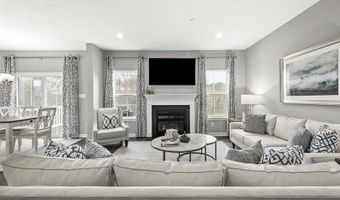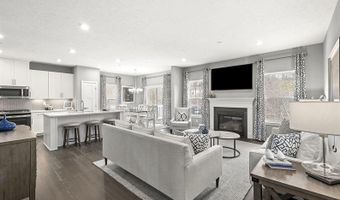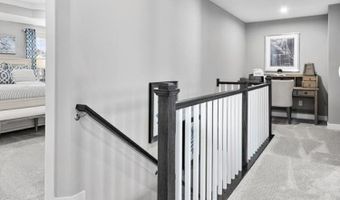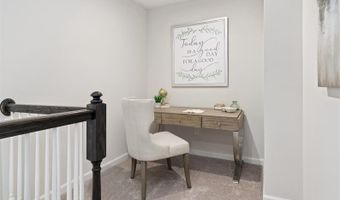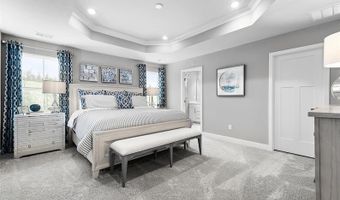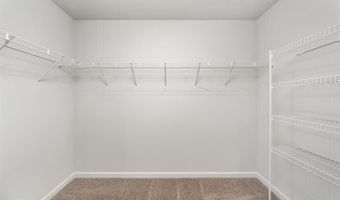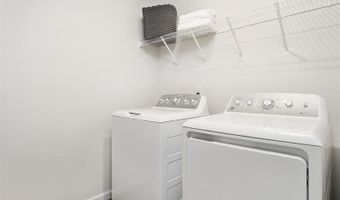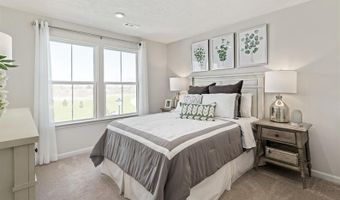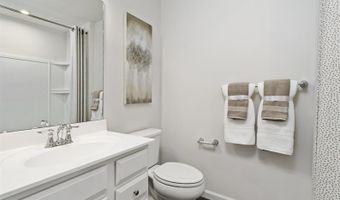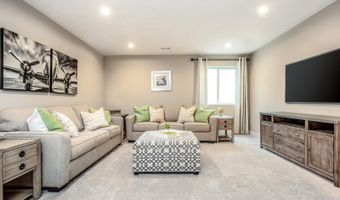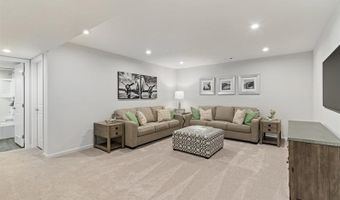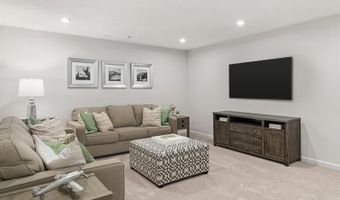2546 CHESSIE Way Bel Air, MD 21015
Snapshot
Description
QUICK DELIVERY FOR APRIL 2025.......GORGEOUS NEW CARRIAGE HOME (A Carriage Home is the best of both worlds: It bends the easy lifestyle of a townhome with the livability of a Single Family home ) –The Rosecliff Floor Plan....... At 28’ wide, each home features an attached 2-car, main-level entry garage and a beautiful, contemporary open floor plan. This home includes a 2' house extension, increasing your finished square footage to almost 2500sq’!! You will love all the open space that makes everyday life and entertaining a breeze. Relish the attention-to-details, as the home includes 9' main-level ceilings and high-quality finishes. Guests enter a private foyer that allows for an elegant lead into your inviting main level that includes LVP flooring in the Great Room. The large, included, kitchen island is the perfect centerpiece to gather and entertain. The 42" Cabinets, tile backsplash, Stainless GE Appliances, and Quartz Countertops ensure that your open kitchen fits seamlessly with the beautiful furniture you will add. Just off the Dining Area is your included 12x12 Trex Deck......perfect for outdoor entertaining and choose to add steps for ease to enjoy the large rear yard! On the upper level you will find a private laundry room with linen closet and three well-size bedrooms; larger than many found in single-family homes. The Primary Suite delights with a Tray Ceiling, TWO Walk-In Closets and a Private On-Suite that will spoil you with its Double Vanity, Tiled Roman-Shower, and Natural Light from the included window. The two well-sized secondary bedrooms have plenty of room for a queen bed or larger. Finally, the loft nook makes a convenient home office or quiet family retreat. This home includes a FULL, FINISHED BASEMENT and still has room for storage! Ideal for the perfect “Man-Cave,” “She-Shed” or Play Area you’ll find the perfect way to use your FINISHED REC ROOM, LARGE STUDY AND FULL BATH!!!! Let us show you the value of new construction and forget the costly repairs and maintenance of an older home. Your new home includes a new home warranty, built to the highest level of energy efficiency to assure low energy costs, and is backed by builder warranties for up to 10 years. James Run is nestled in the heart of Harford County and is conveniently located right off exit 80 from I-95. This ideal centralized location makes any commute easy! This planned development is surrounded by forest conservation and nestled in the southern part of Bel Air, just off RT. 543. James Run is a full-service community, with the HOA providing all grass cutting, trash pick-up, community amenities and walkability to shops, restaurants, and conveniences, all within the community. So, not only will James Run offer you an upgrade to where you live, but how you live. Plan a visit to see why over 90% of our homes are already sold! Other home sites are available. Lot premiums may apply. Photos are representative only. Closing Assistance Available with Use of Sellers Preferred Mortgage.
More Details
Features
History
| Date | Event | Price | $/Sqft | Source |
|---|---|---|---|---|
| Listed For Sale | $447,705 | $181 | NVR Services, Inc. |
Expenses
| Category | Value | Frequency |
|---|---|---|
| Home Owner Assessments Fee | $185 | Monthly |
Taxes
| Year | Annual Amount | Description |
|---|---|---|
| $0 |
Nearby Schools
High School Patterson Mill High School | 3.7 miles away | 09 - 11 | |
Middle School Patterson Mill Middle School | 3.7 miles away | 06 - 08 | |
Elementary School Fountain Green Elementary | 4.5 miles away | KG - 05 |


