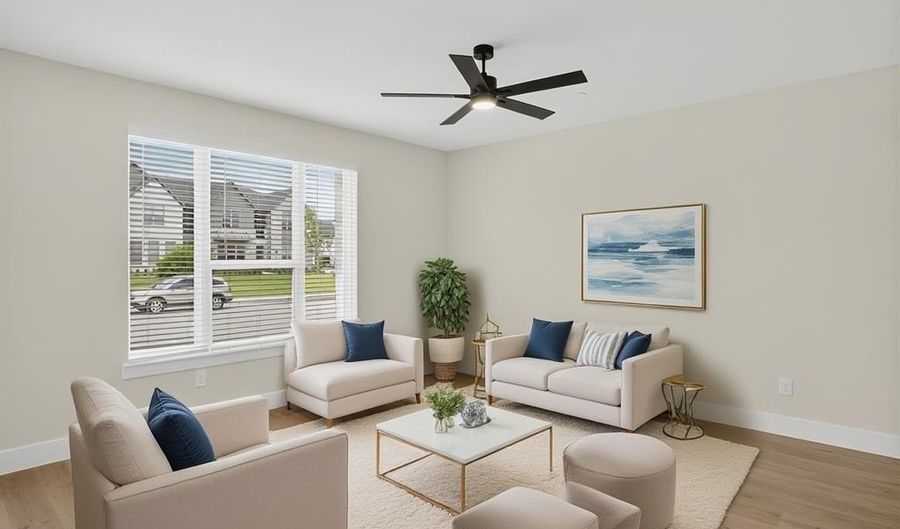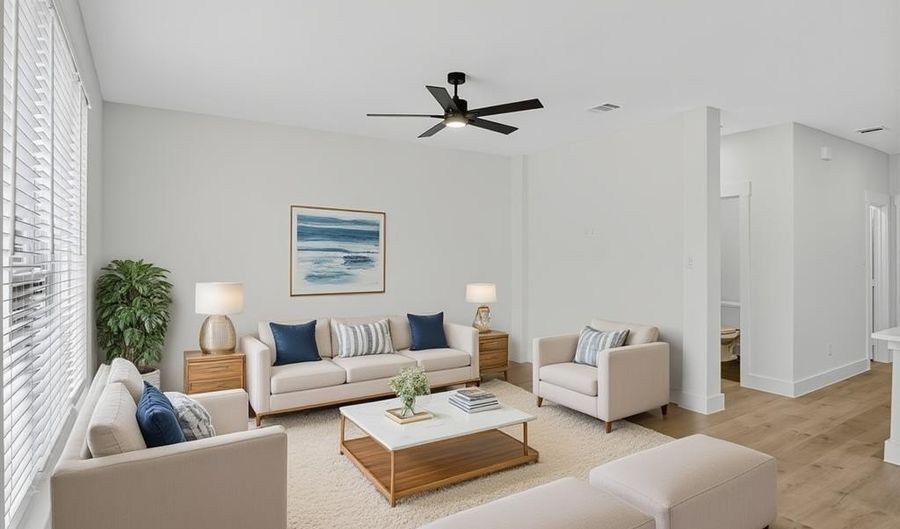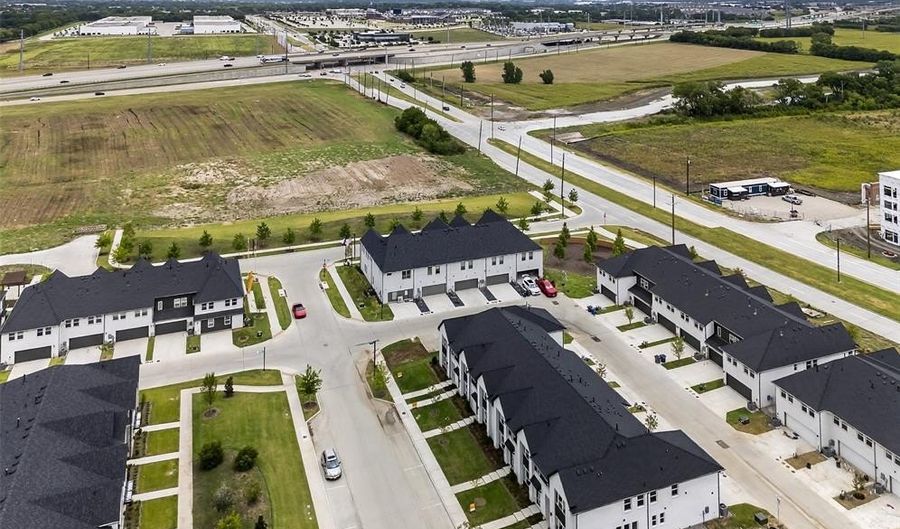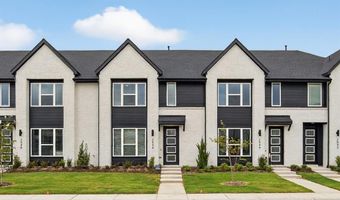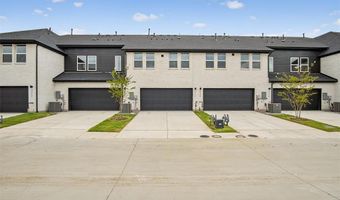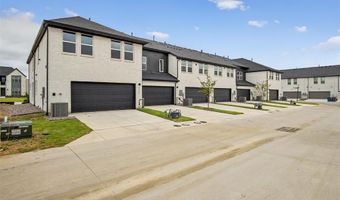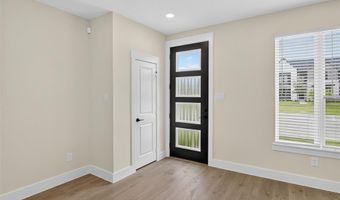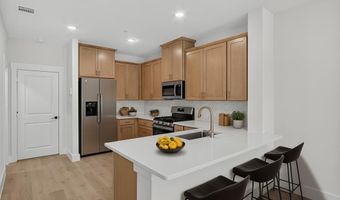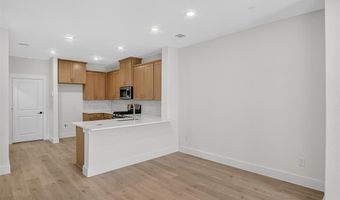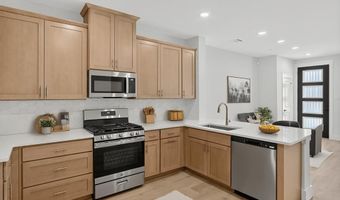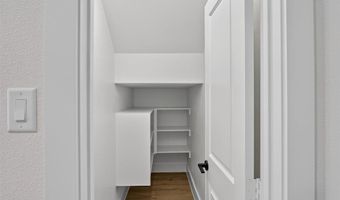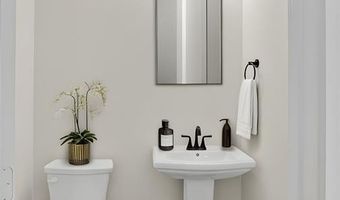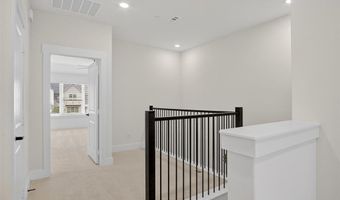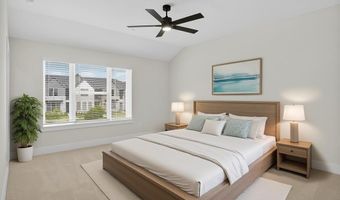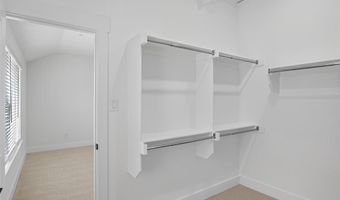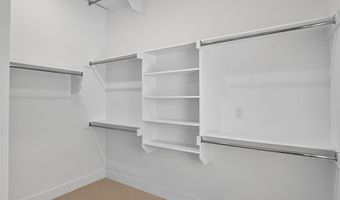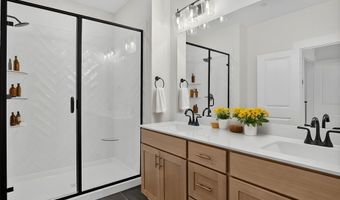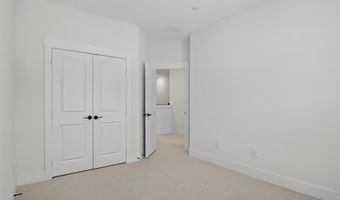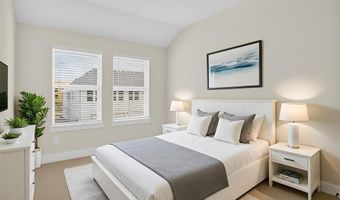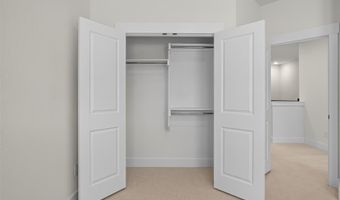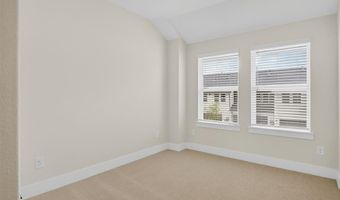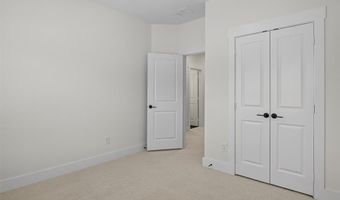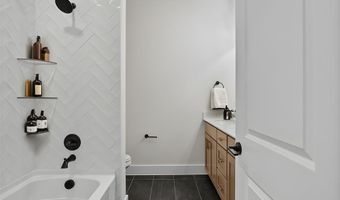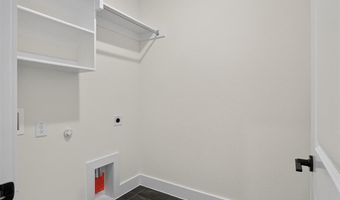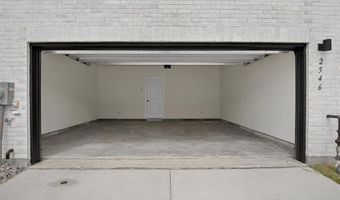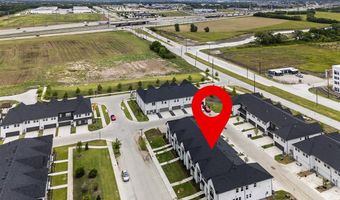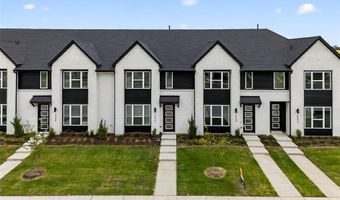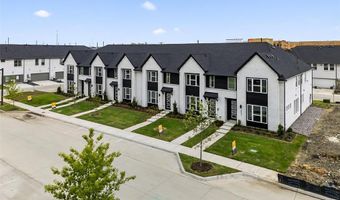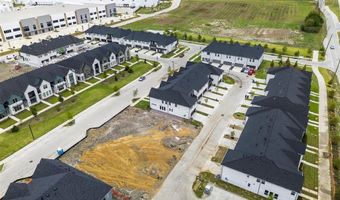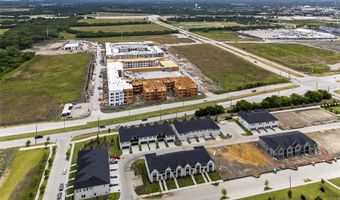2546 Brunswick Way Allen, TX 75013
Snapshot
Description
Experience Elevated Living! Step into this beautifully designed 3-bedroom, 2.5-bath contemporary residence, an open light filled space crafted for modern lifestyles. With clean architectural lines, curated finishes, and smart functionality, this two-story home blends comfort with a fresh, sophisticated aesthetic. The main level welcomes you with a seamless open-concept layout where the living, dining, and kitchen areas flow effortlessly. Oversized windows flood the space with natural light, highlighting sleek wood flooring and designer lighting. The stylish U-shaped kitchen features white quartz countertops, modern cabinetry, fabulous gold hardware that adds a bold, elegant touch, and a generous walk-in pantry, perfect for everything from weekday dinners to weekend entertaining. A serene retreat primary suite with elevated ceilings, expansive windows, and a large walk-in closet. The spa-inspired ensuite bath boasts dual vanities, sleek hardware, and a generously sized shower, designed to bring a sense of calm, style, and everyday luxury. Upstairs, spacious two secondary bedrooms feature large windows, versatile layouts, and ample closets. A chic full bathroom with dual sinks and contemporary finishes serves these rooms, while an upstairs laundry room adds modern day practicality. Prime location! Short drive to Life Time, HEB, Cinemark, golf courses, Allen Premium Outlets, a variety of dining, shopping, and much more! From its intuitive layout to its refined details, perfect balance of style and substance. This is your opportunity to enjoy a home that feels fresh, functional, and completely in tune with today’s living. Welcome to your modern sanctuary!
More Details
Features
History
| Date | Event | Price | $/Sqft | Source |
|---|---|---|---|---|
| Price Changed | $2,999 -5.69% | $2 | Regal, REALTORS | |
| Price Changed | $3,180 -4.79% | $2 | Regal, REALTORS | |
| Price Changed | $3,340 -3.88% | $2 | Regal, REALTORS | |
| Price Changed | $3,475 -3.2% | $2 | Regal, REALTORS | |
| Listed For Rent | $3,590 | $2 | Regal, REALTORS |
Expenses
| Category | Value | Frequency |
|---|---|---|
| Pet Deposit | $500 | Once |
| Security Deposit | $2,999 | Once |
Nearby Schools
Elementary School James And Margie Marion Elementary | 2.2 miles away | PK - 06 | |
High School Allen High School | 2.6 miles away | 09 - 12 | |
Elementary School Dr E T Boon Elementary | 2.8 miles away | PK - 06 |
