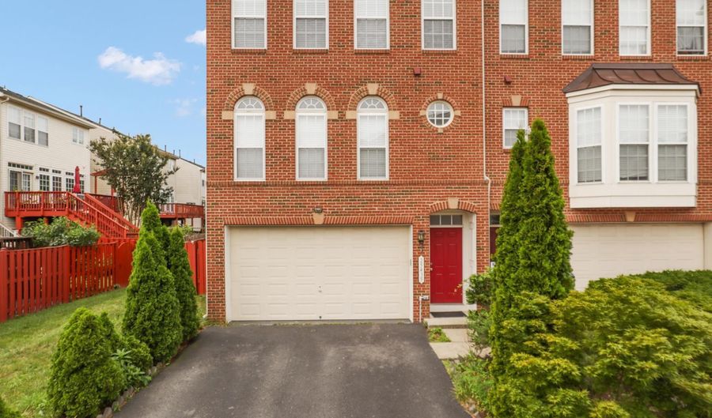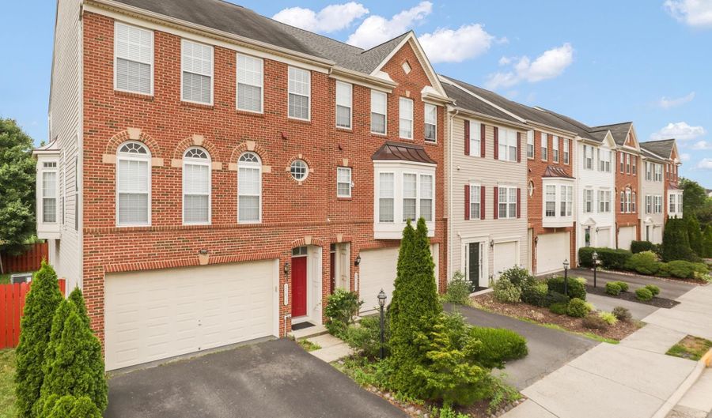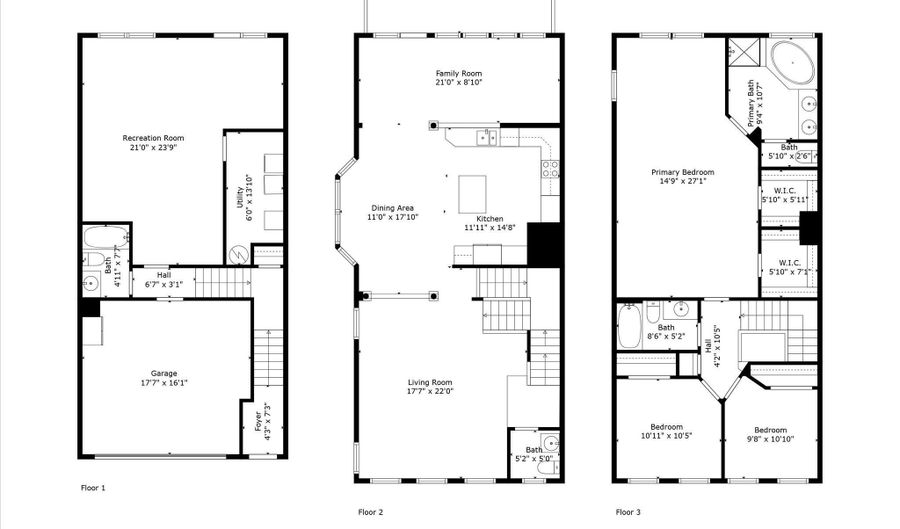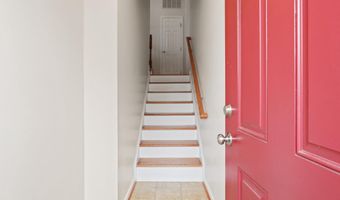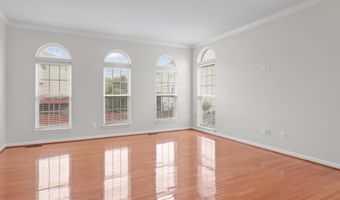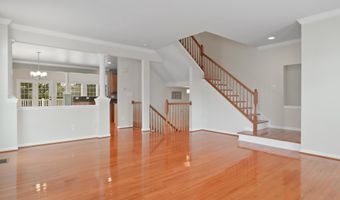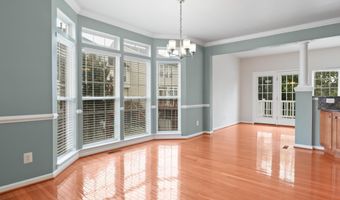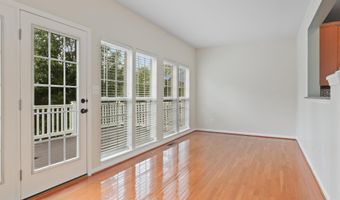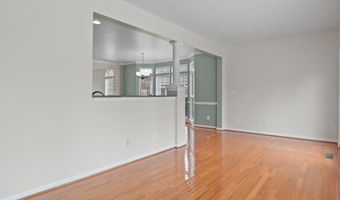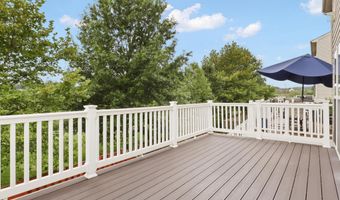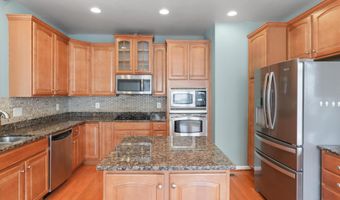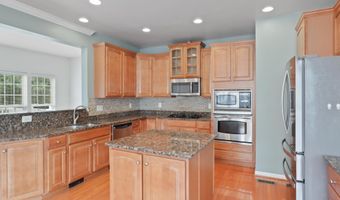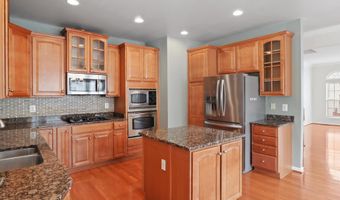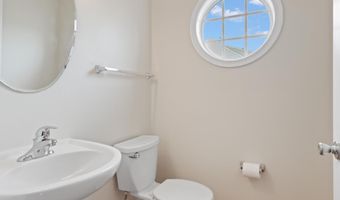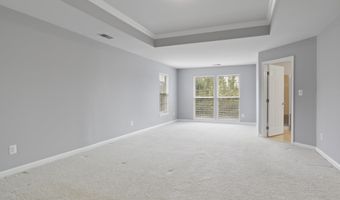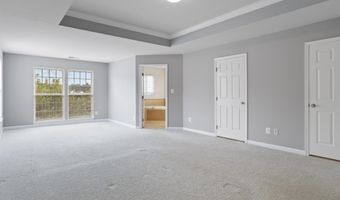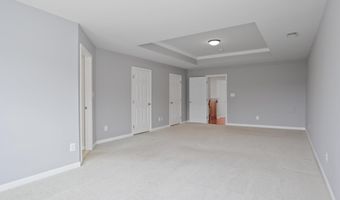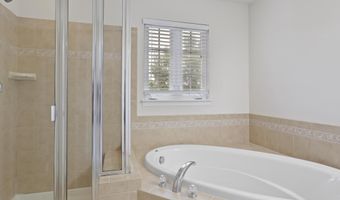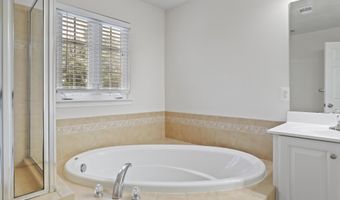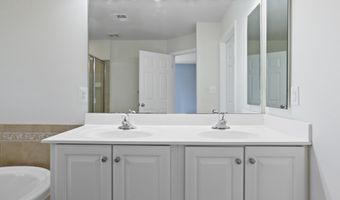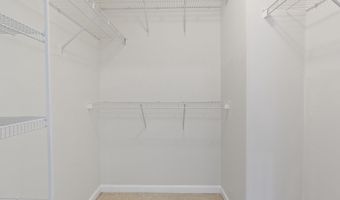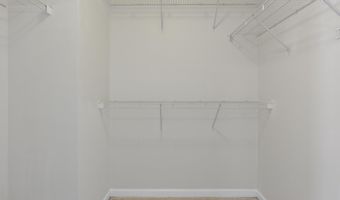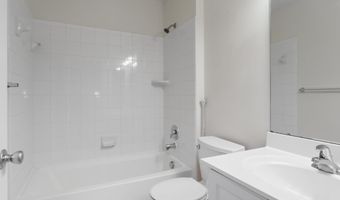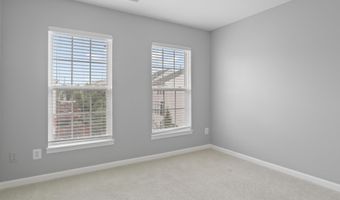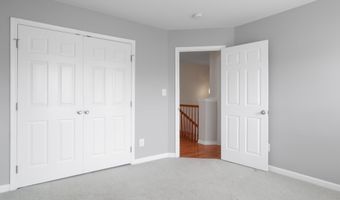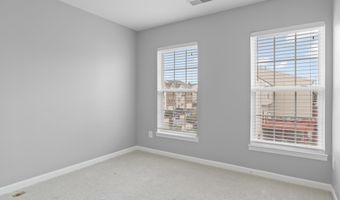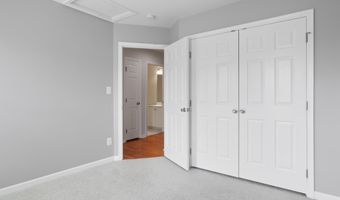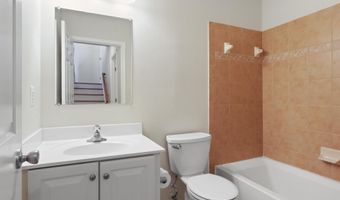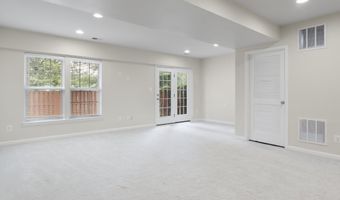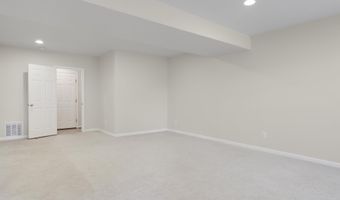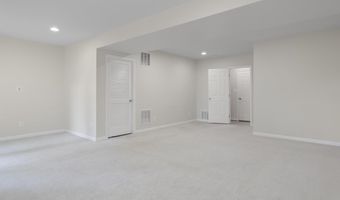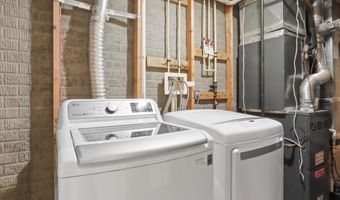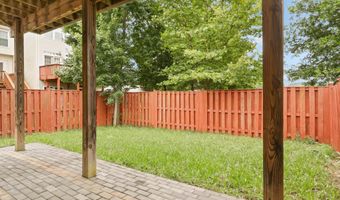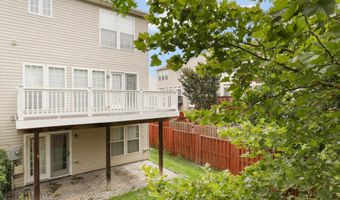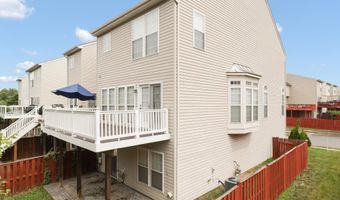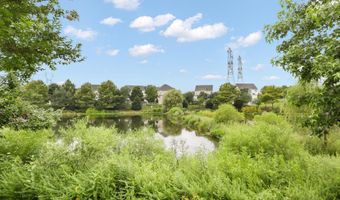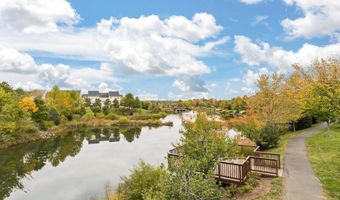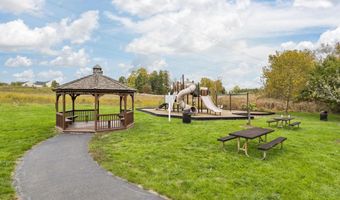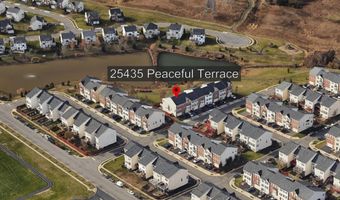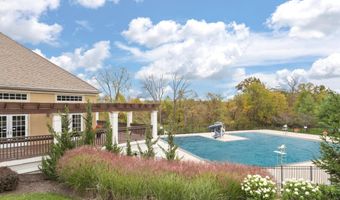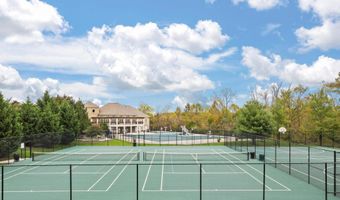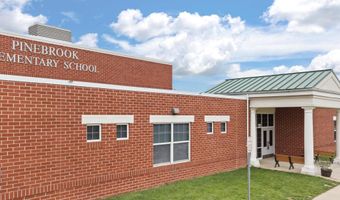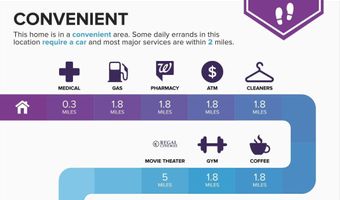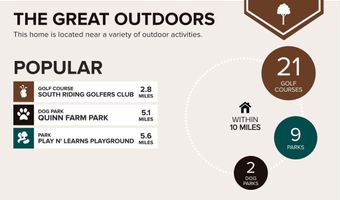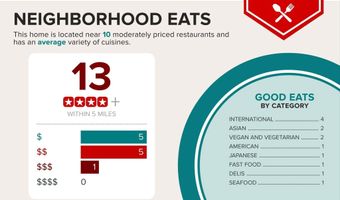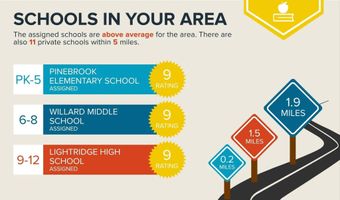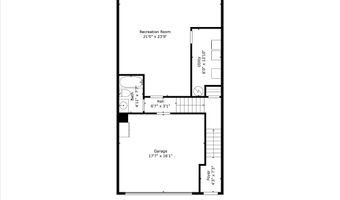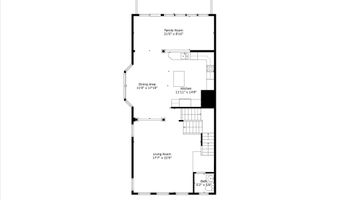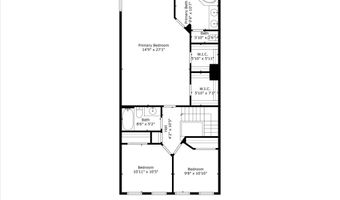25435 PEACEFUL Ter Aldie, VA 20105
Snapshot
Description
This beautiful 3-bedroom, 3.5-bath townhome offers nearly 2,850 sq ft of finished living space, designed for comfort and convenience. The home features an open and inviting floor plan with a spacious living room, gleaming hardwood floors, and abundant natural light.
The gourmet kitchen is perfect for entertaining, showcasing granite countertops, stainless steel appliances, a center island, and ample cabinetry. Adjacent to the kitchen is a bright dining area and a cozy family room with access to a large deck — perfect for relaxing or hosting guests.
Upstairs, the primary suite offers a walk-in closets and en-suite bath with dual vanities, a soaking tub, and a separate shower. Two additional bedrooms and a full bath complete the upper level. The fully finished lower level features a generous recreation room, a full bath, and access to the fenced backyard, ideal for outdoor enjoyment. Enjoy views of the picturesque ponds directly behind the home, providing a peaceful and private backdrop. Additional highlights include a two-car garage, and community amenities including parks, swimming pool, walking trails, and easy access to shopping, dining, and major commuter routes.
More Details
Features
History
| Date | Event | Price | $/Sqft | Source |
|---|---|---|---|---|
| Listed For Sale | $749,000 | $264 | Fairfax Realty of Tysons |
Expenses
| Category | Value | Frequency |
|---|---|---|
| Home Owner Assessments Fee | $132 | Monthly |
Taxes
| Year | Annual Amount | Description |
|---|---|---|
| $5,531 |
Nearby Schools
Elementary School Pinebrook Elementary | 0.2 miles away | PK - 05 | |
Middle School Mercer Middle | 0.9 miles away | 06 - 08 | |
Elementary School Arcola Elementary | 1.5 miles away | PK - 05 |






