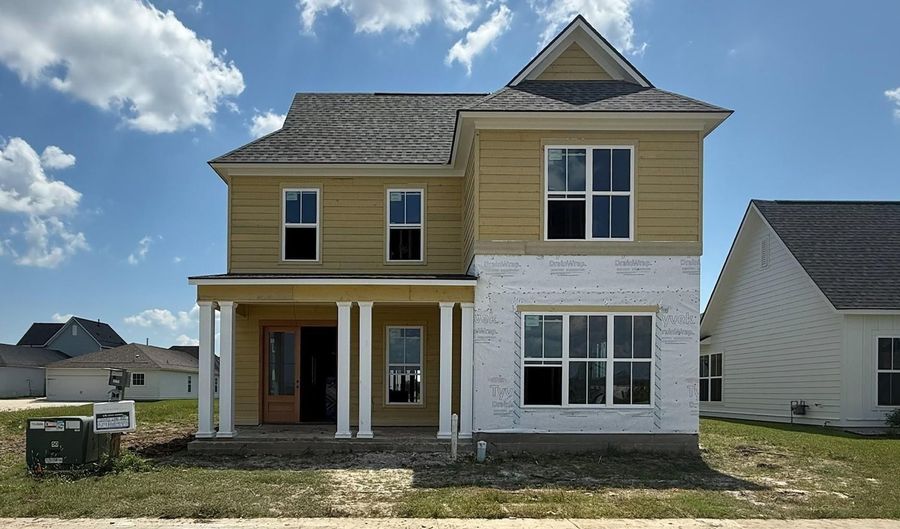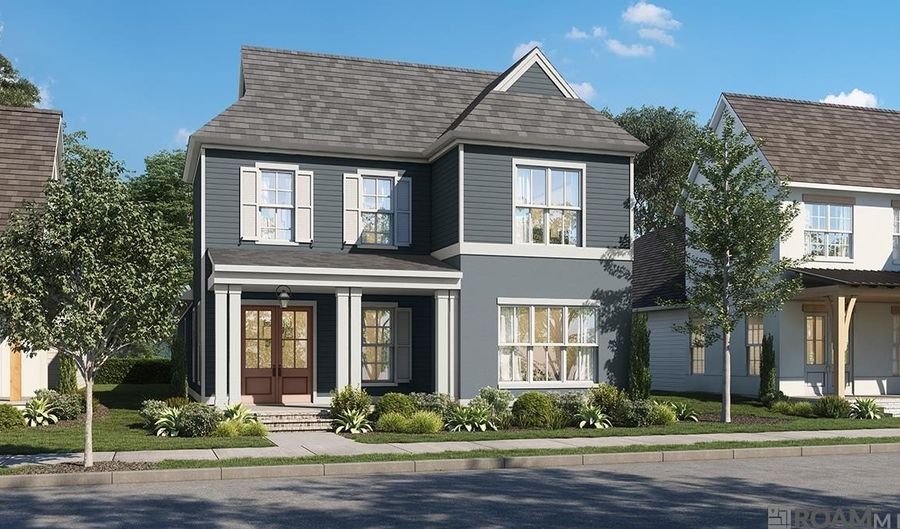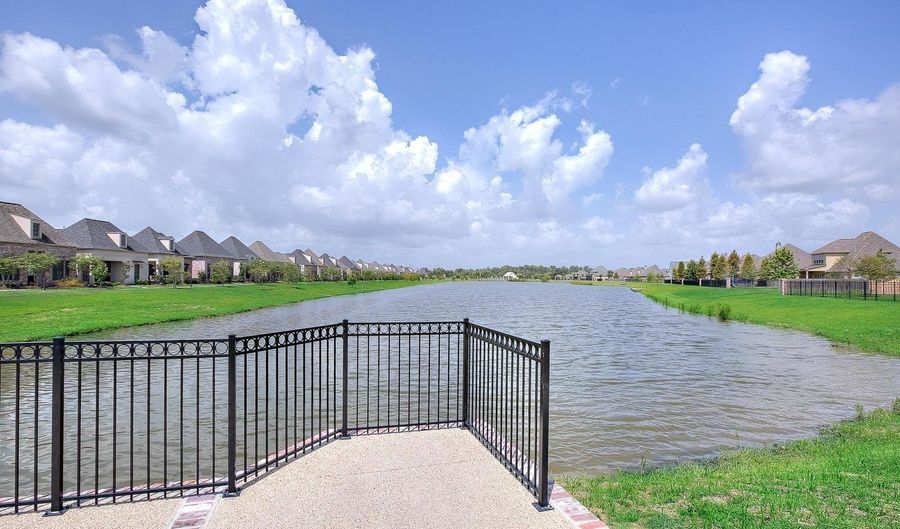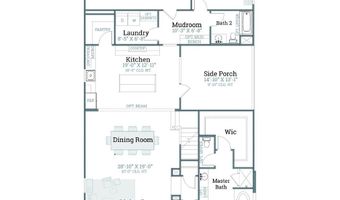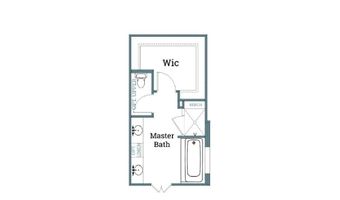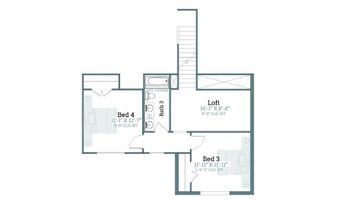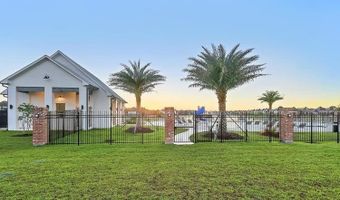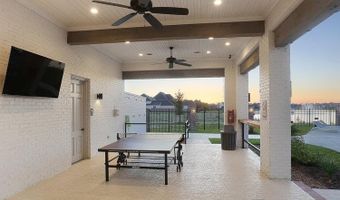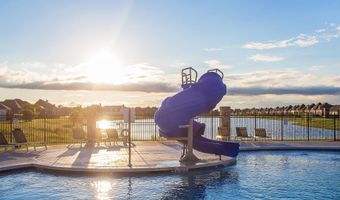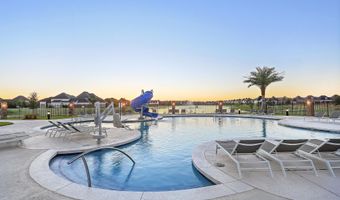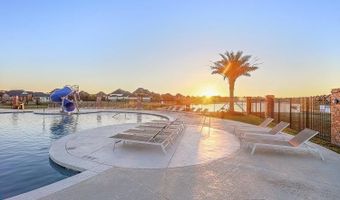2543 Ebb Ave Baton Rouge, LA 70810
Snapshot
Description
The Vermillion by Level Homes underway in the Water’s Edge section of Lexington Estates! The Vermillion is a thoughtfully designed two-story home offering 4 bedrooms, 3 full baths and a spacious loft. You will enter this home off the very inviting front porch with a hanging gas lantern into the open living space. The living room, dining and kitchen are all open with views of the front streetscape and covered front porch. The kitchen is separated from the living/dining by an exposed stained beam and the large, covered side patio that brings in a ton of natural light. The gourmet kitchen features custom painted cabinets with extended uppers, 5” hardware pulls and under cabinet lighting, a large center island with overhanging aged brass pendant lights, a white 30” single basin farm sink, Calacatta Sierra quartz countertops, glossy white subway tile backsplash, stainless appliance package including a 36” gas cooktop, single wall oven and built in microwave and a huge walk-in pantry! The master bedroom is located downstairs at the front of the home with a spa-like bathroom featuring dual vanities, quartz countertops, custom framed mirrors, separate rectangular soaking tub with a quartz surround, custom built tiled shower with a seamless glass enclosure and huge walk-in closet. An additional bedroom and full bath are located downstairs. Upstairs will feature a very nice sized loft area with two bedrooms and a hall bath with dual sinks. The yard will be professionally landscaped and fully sodded! Estimated completion date of November 2025, buyer can pick/approve certain colors and options for a limited period of time. The Water's Edge filing of Lexington Estates is gated and Level Homes has 18 different floorplans to choose from with a mixture of front load garages and alley loaded garages. Other lots/plans available.
More Details
Features
History
| Date | Event | Price | $/Sqft | Source |
|---|---|---|---|---|
| Listed For Sale | $495,970 | $201 | Keller Williams Realty Red Stick Partners |
Expenses
| Category | Value | Frequency |
|---|---|---|
| Home Owner Assessments Fee | $1,608 |
Nearby Schools
Elementary School Wildwood Elementary School | 3 miles away | PK - 05 | |
Elementary School Magnolia Woods Elementary School | 3.7 miles away | PK - 05 | |
Middle School Kenilworth Middle School | 3.8 miles away | 06 - 08 |
