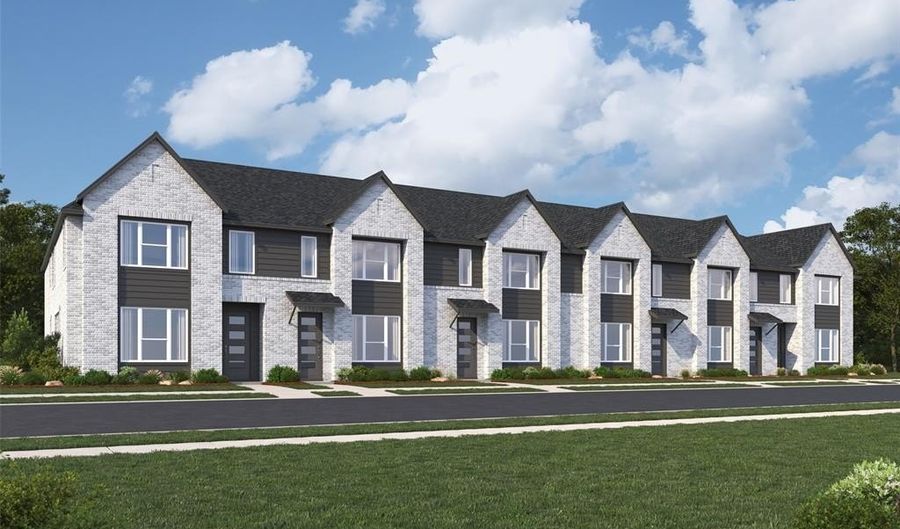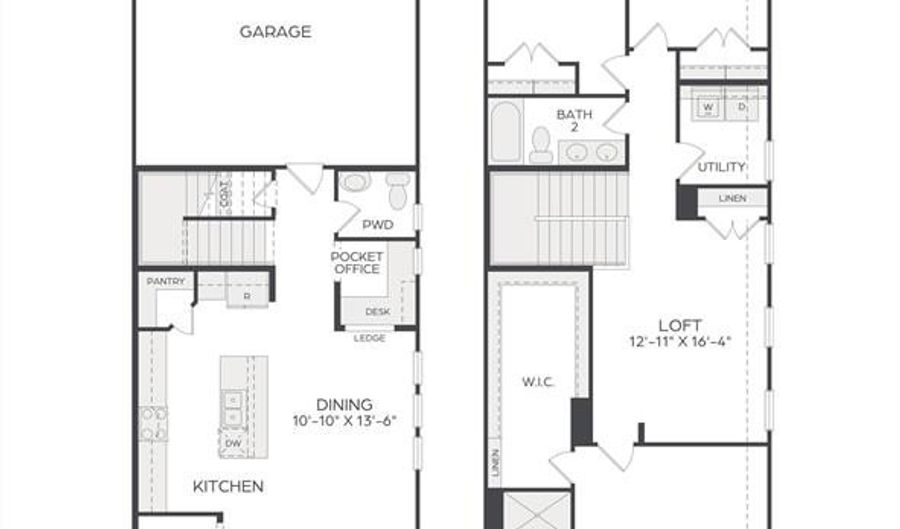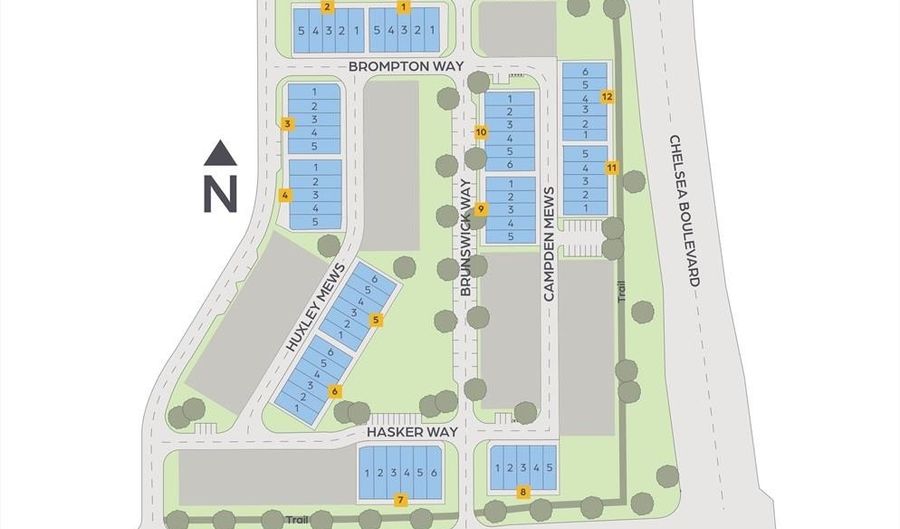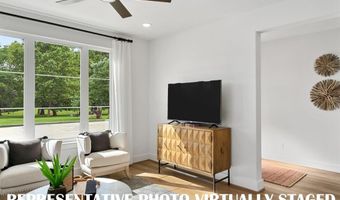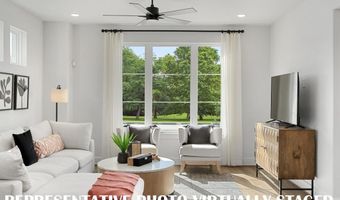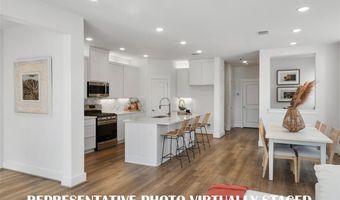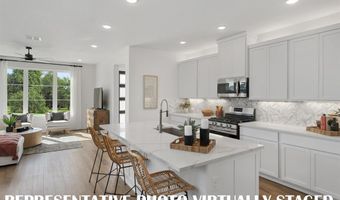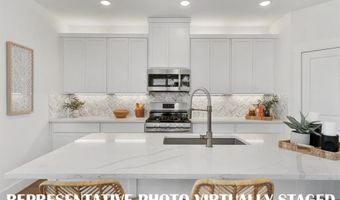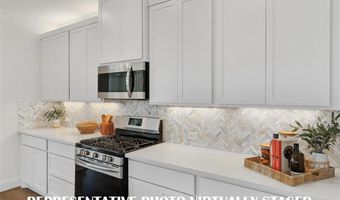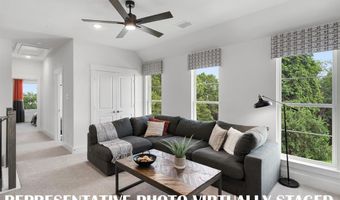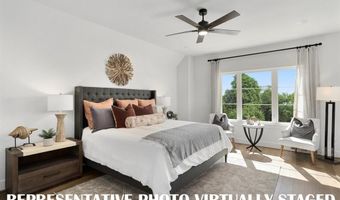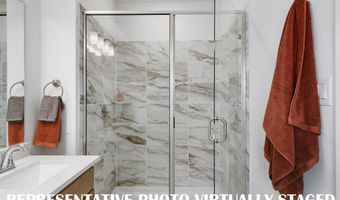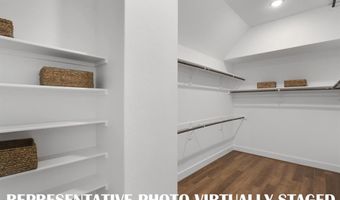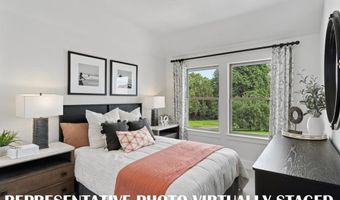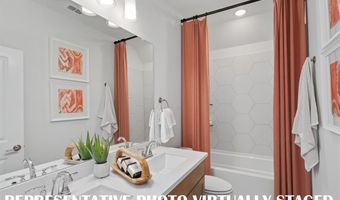2542 Brunswick Way Allen, TX 75013
Snapshot
Description
CADENCE HOMES ALEXANDER floor plan. Beautiful, two story, modern elevation in this stunning end unit, lock & leave home! Inside you'll discover a private foyer, an open living room-dining-kitchen area designed for entertaining paired with a pocket office featuring built in desk & storage perfect for the professional needing to work from home. The main level features Mohawk Revwood plus engineered wood flooring with upgraded tile and gorgeous 3cm quartz countertops in the chef's kitchen! The cabinets feature soft close hardware, cabinet pulls, crown molding, pot & pan drawers, and a pullout trash can. Upstairs you will find a spacious owner's suite, 2 nicely sized secondary bedrooms and a huge loft...perfect for a second family living space or playroom. The utility room is located upstairs for your convenience. The oversized 2 car garage offers extra space for storage. Easy access to 121 and 75 and located across from a massive new mixed-use development, Sloan Corners, offering future restaurants, shops, and over 50 acres of park space and water features. Sloan Corners is from the same developer that built Austin Ranch in Carrollton and Cypress Waters in Coppell. This home is complete and ready to call home in the Allen ISD!
More Details
Features
History
| Date | Event | Price | $/Sqft | Source |
|---|---|---|---|---|
| Price Changed | $550,990 -3.5% | $266 | Colleen Frost Real Estate Serv | |
| Listed For Sale | $570,990 | $276 | Colleen Frost Real Estate Serv |
Expenses
| Category | Value | Frequency |
|---|---|---|
| Home Owner Assessments Fee | $380 | Monthly |
Nearby Schools
Elementary School James And Margie Marion Elementary | 2.2 miles away | PK - 06 | |
High School Allen High School | 2.6 miles away | 09 - 12 | |
Elementary School Dr E T Boon Elementary | 2.8 miles away | PK - 06 |
