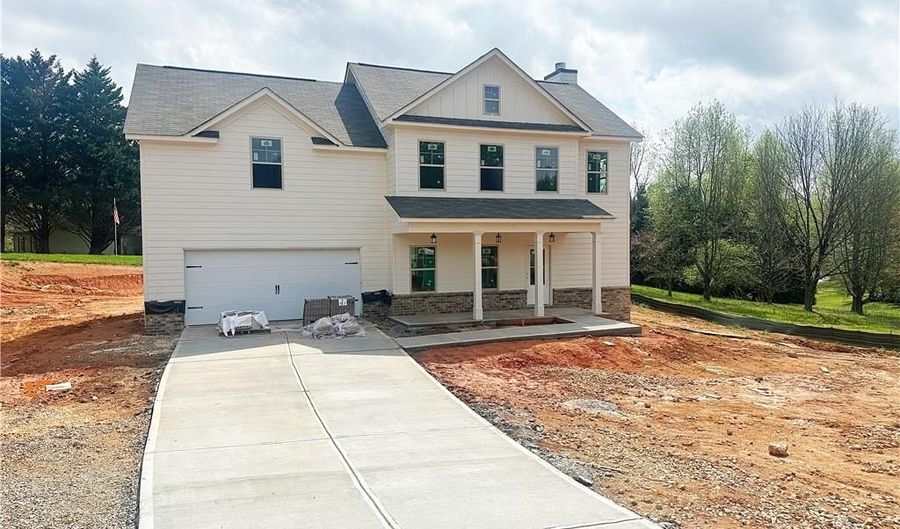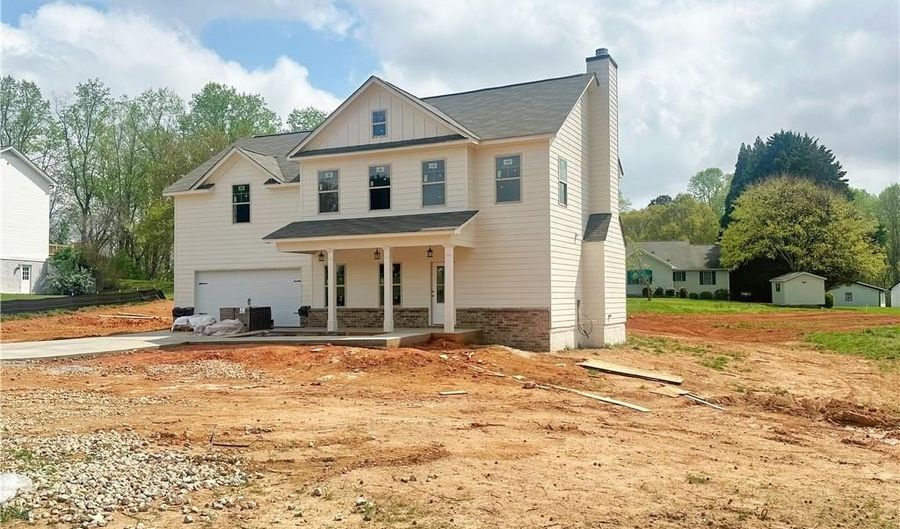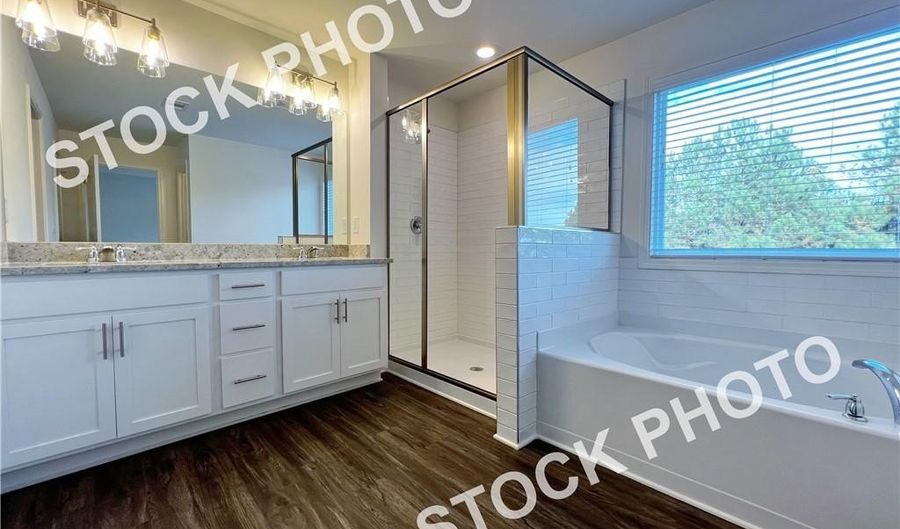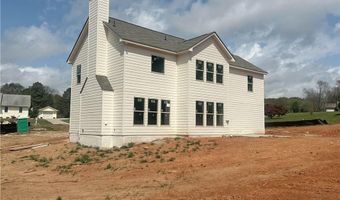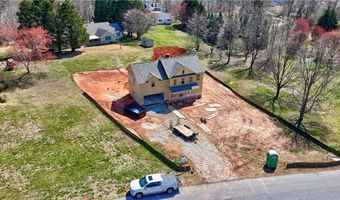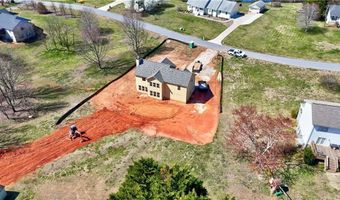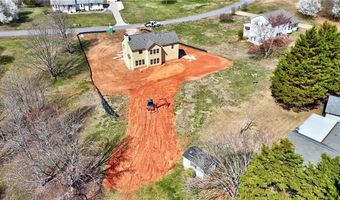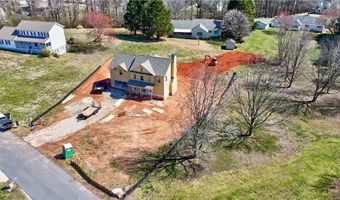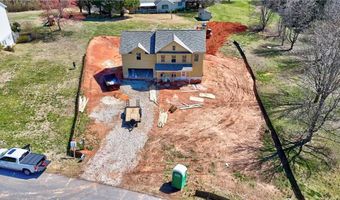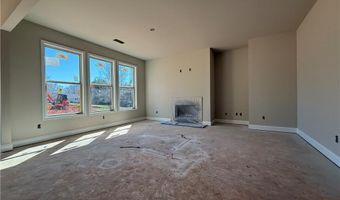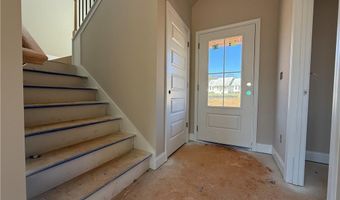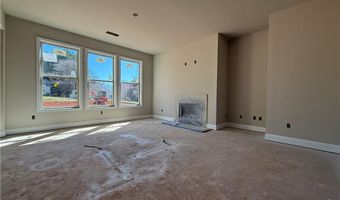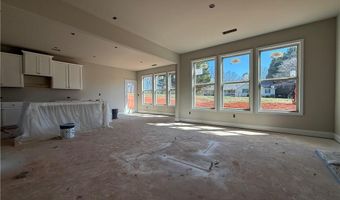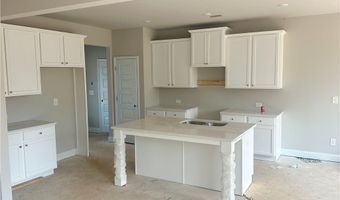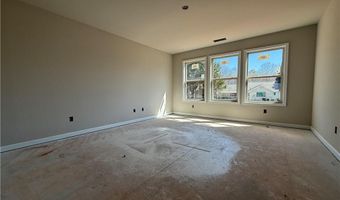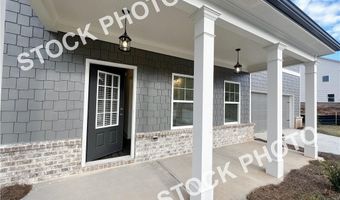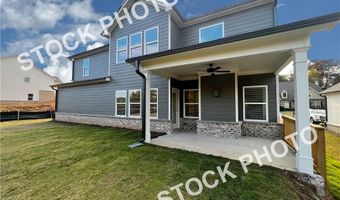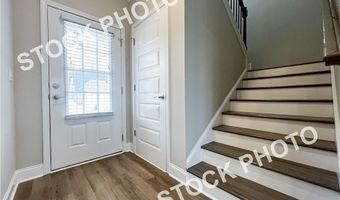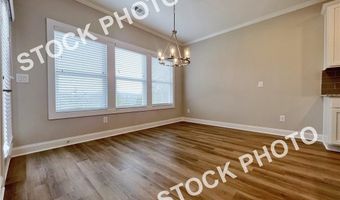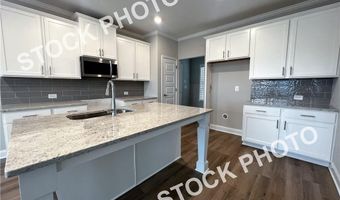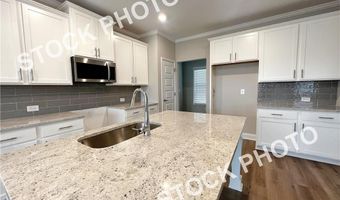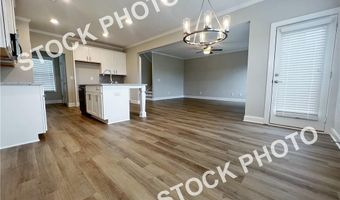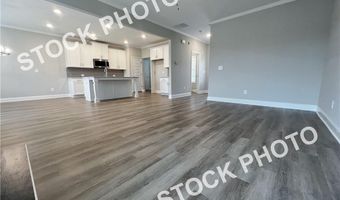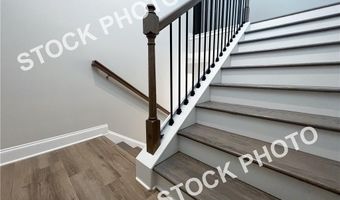Experience the perfect blend of modern design and serene living with this new construction home on a spacious 1.24-acre lot. Set back from the street, this home is accessible via a long driveway leading to an expansive 26.5 ft. x 21.5 ft. garage, offering ample space for parking and storage. Inside, the main level features oak-stained hardwood steps, durable LVP flooring, and a sophisticated kitchen outfitted with 42" white shaker-style cabinets, stainless steel appliances, a subway tile backsplash, and quartz countertops. The bathrooms elevate comfort with white frost quartz countertops, under-mounted vanity sinks, and tile shower walls for a luxurious finish. Each bedroom is generously sized and includes walk-in closets, providing plenty of storage space. The great room's built-in bookcase cabinet adds a touch of elegance and functionality, ideal for organization and display. Outside, the covered back porch offers a tranquil retreat for relaxation. Take advantage of up to $5,000 toward closing costs when financing through an approved lender, making this exceptional property even more enticing.The photos represent the actual home available for sale unless watermarked "Stock Photo" or “Virtually Staged Stock Photo”. Stock Photos showcase the same floor plan from previous builds; however, please note that features, options, upgrades, and colors will vary.
