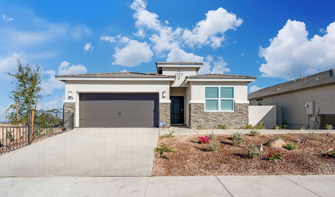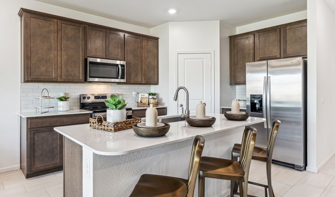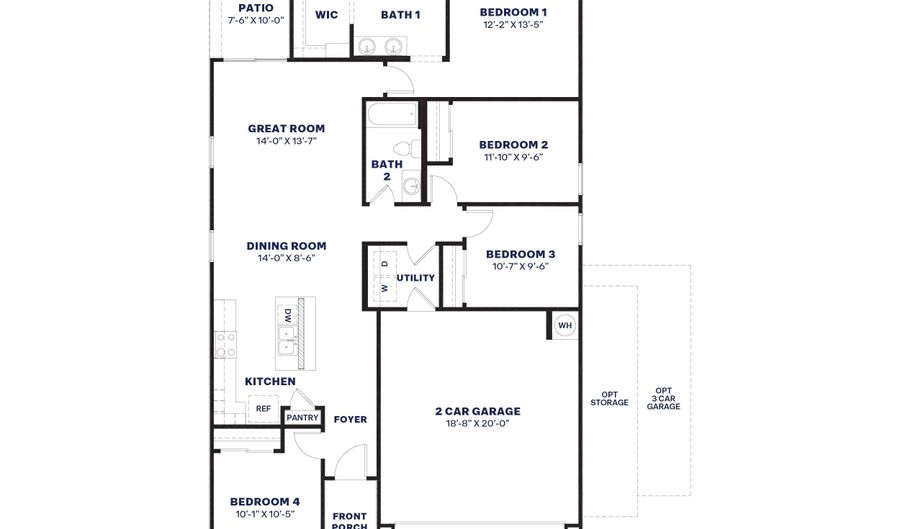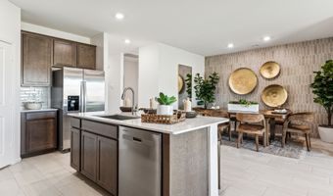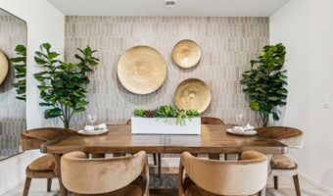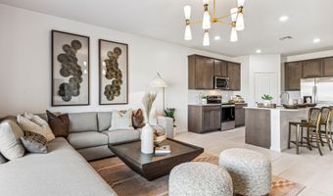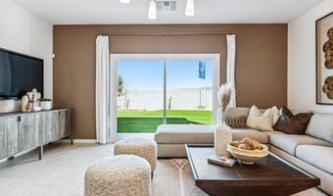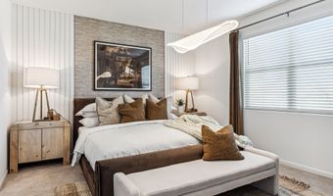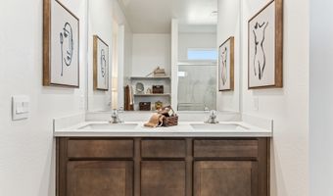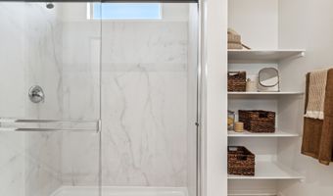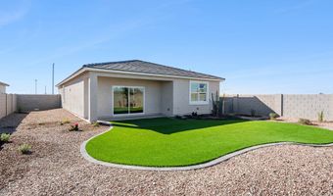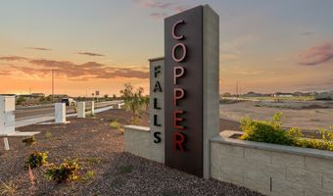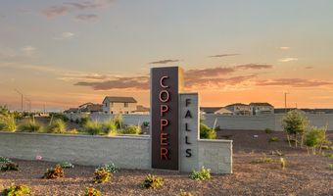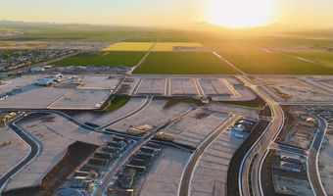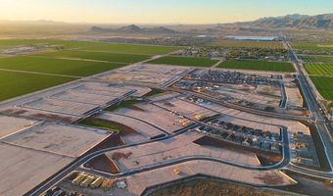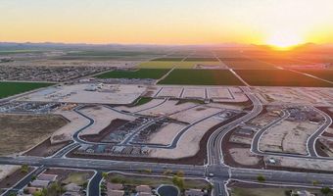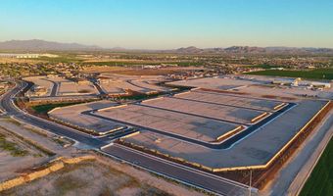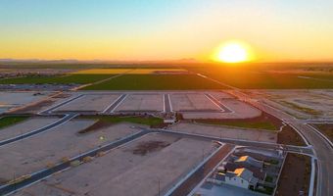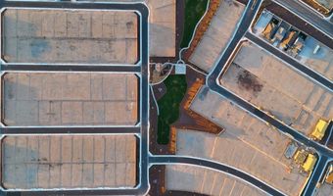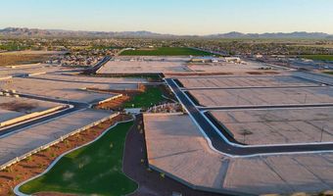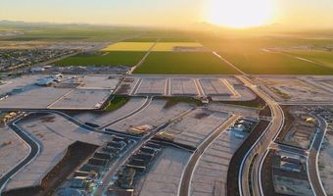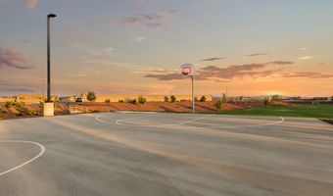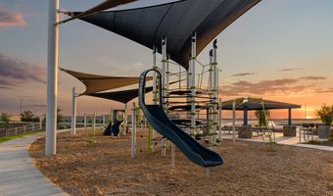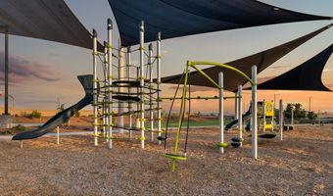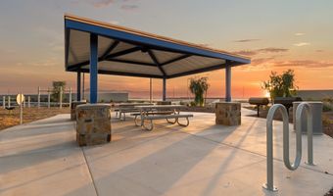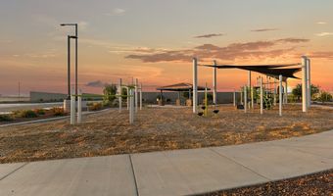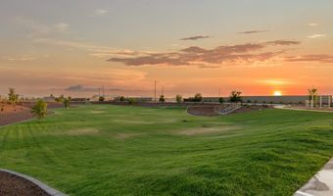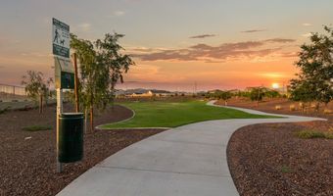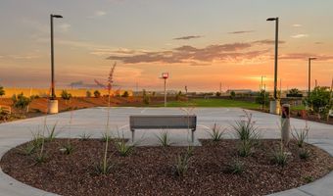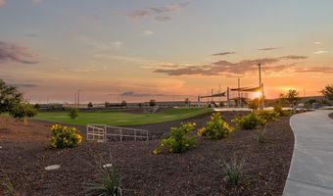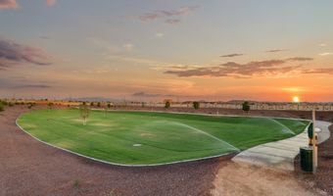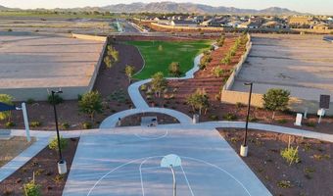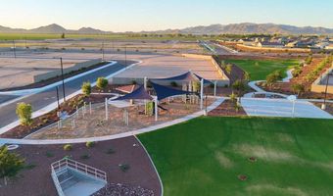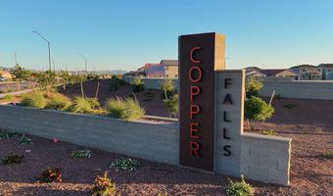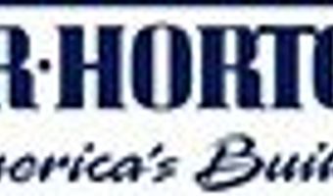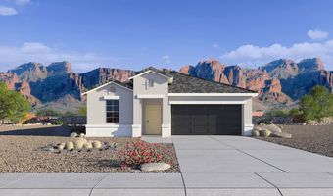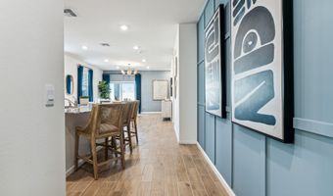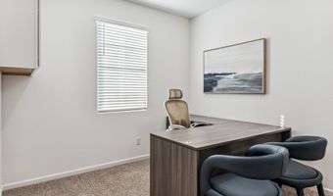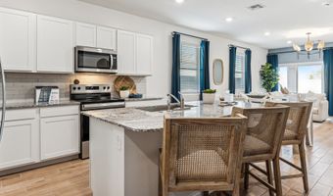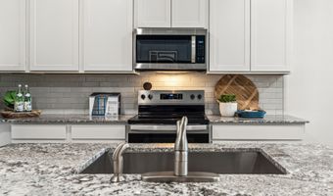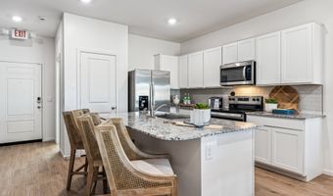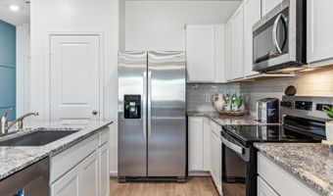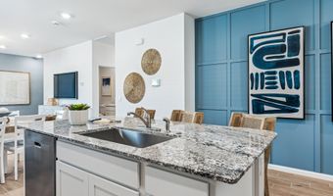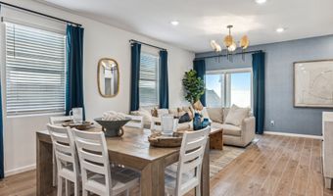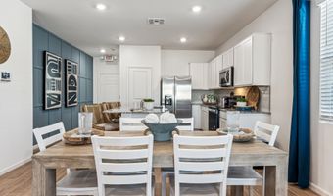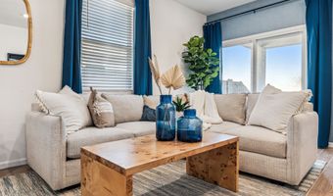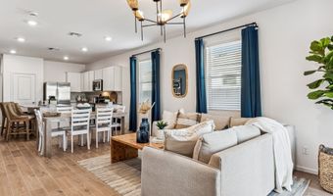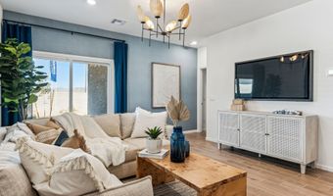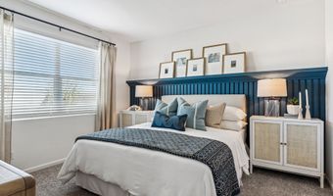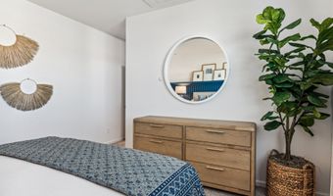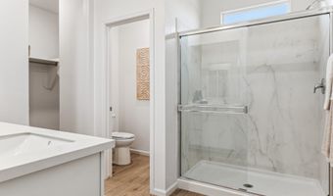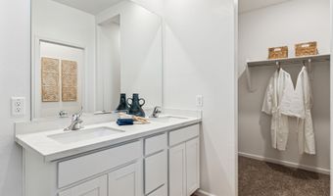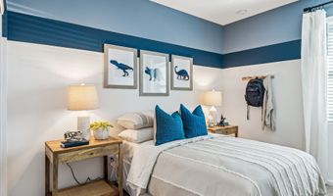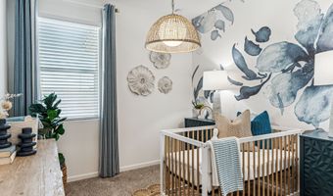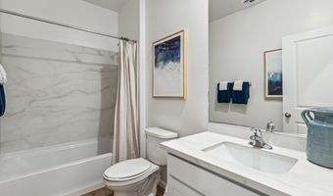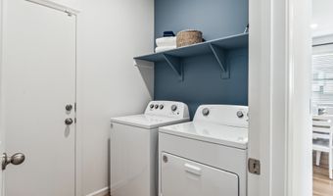25396 W Sunland Ave Buckeye, AZ 85326
Price
$389,990
Listed On
Type
For Sale
Status
Active
4 Beds
2 Bath
1450 sqft
Asking $389,990
Snapshot
Type
For Sale
Category
Purchase
Property Type
Residential
Property Subtype
Single Family Residence
MLS Number
35371+350-35371-353710000-0206
Parcel Number
Property Sqft
1,450 sqft
Lot Size
Bedrooms
4
Bathrooms
2
Full Bathrooms
2
3/4 Bathrooms
0
Half Bathrooms
0
Quarter Bathrooms
0
Lot Size (in sqft)
-
Price Low
-
Room Count
-
Building Unit Count
-
Condo Floor Number
-
Number of Buildings
-
Number of Floors
1
Parking Spaces
2
Location Directions
Head west on 1-10 W towards Los Angeles. Take exit 114 for Miller Rd and take the ramp onto N Miller Rd. Head south on N Miller Rd, then turn right onto Copper Falls Blvd/W Dove Cove Dr. Continue on Copper Falls Blvd/Dove Cove Dr past 3 cross streets, and then turn left onto S 254th Ln. Turn right onto W La Salle St and the destination will be on your right.
Subdivision Name
Copper Falls
Special Listing Conditions
Auction
Bankruptcy Property
HUD Owned
In Foreclosure
Notice Of Default
Probate Listing
Real Estate Owned
Short Sale
Third Party Approval
Description
The Abbot is a stunning single level floor plan with so much to offer! The front porch enters to the foyer which leads to the kitchen and the dining room. The secondary bedrooms are spacious and perfect for family and guests. The large first bedroom features a bathroom and a walk-in closet. The open spaces are perfect for entertaining. Some fantastic features of this home include a stainless-steel appliances, smart home technology, front yard landscaping and much more! Speak to your sales representative for more information. Images and 3D tours only represent the Abbot plan and may vary from homes as built.
More Details
MLS Name
D.R. Horton
Source
listhub
MLS Number
35371+350-35371-353710000-0206
URL
MLS ID
DRHBN
Virtual Tour
PARTICIPANT
Name
Copper Falls Sales
Primary Phone
(480) 459-6324
Key
3YD-DRHBN-35371-350
Email
PHXWestInformation@drhorton.com
BROKER
Name
D.R. Horton Homes
Phone
OFFICE
Name
D.R. Horton - Phoenix West
Phone
Copyright © 2025 D.R. Horton. All rights reserved. All information provided by the listing agent/broker is deemed reliable but is not guaranteed and should be independently verified.
Features
Basement
Dock
Elevator
Fireplace
Greenhouse
Hot Tub Spa
New Construction
Pool
Sauna
Sports Court
Waterfront
Architectural Style
Other
Property Condition
New Construction
Rooms
Bathroom 1
Bathroom 2
Bedroom 1
Bedroom 2
Bedroom 3
Bedroom 4
History
| Date | Event | Price | $/Sqft | Source |
|---|---|---|---|---|
| Listed For Sale | $389,990 | $269 | D.R. Horton - Phoenix West |
Nearby Schools
Elementary School Bales Elementary School | 0.8 miles away | PK - 08 | |
High School The Buckeye Academy (Permanently Closed) | 1.6 miles away | 09 - 12 | |
High School Aspc - Lewis | 1.9 miles away | 09 - 11 |
Get more info on 25396 W Sunland Ave, Buckeye, AZ 85326
By pressing request info, you agree that Residential and real estate professionals may contact you via phone/text about your inquiry, which may involve the use of automated means.
By pressing request info, you agree that Residential and real estate professionals may contact you via phone/text about your inquiry, which may involve the use of automated means.
