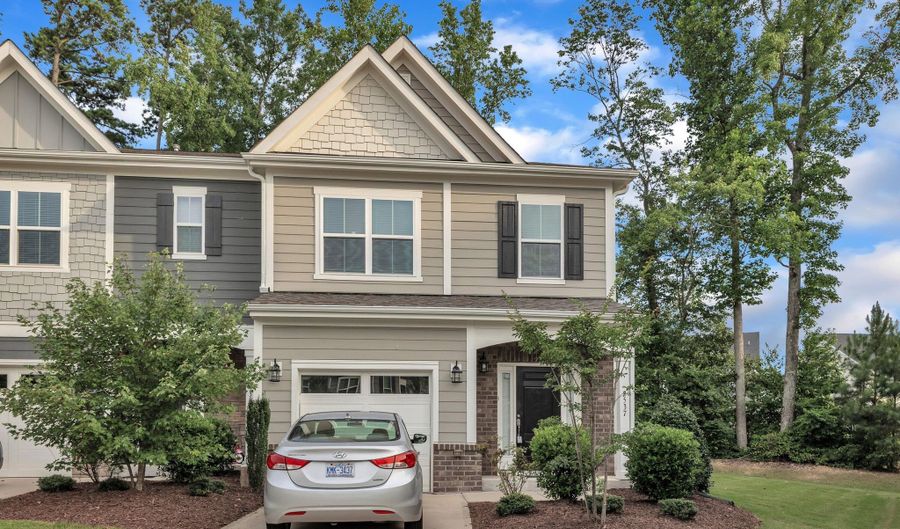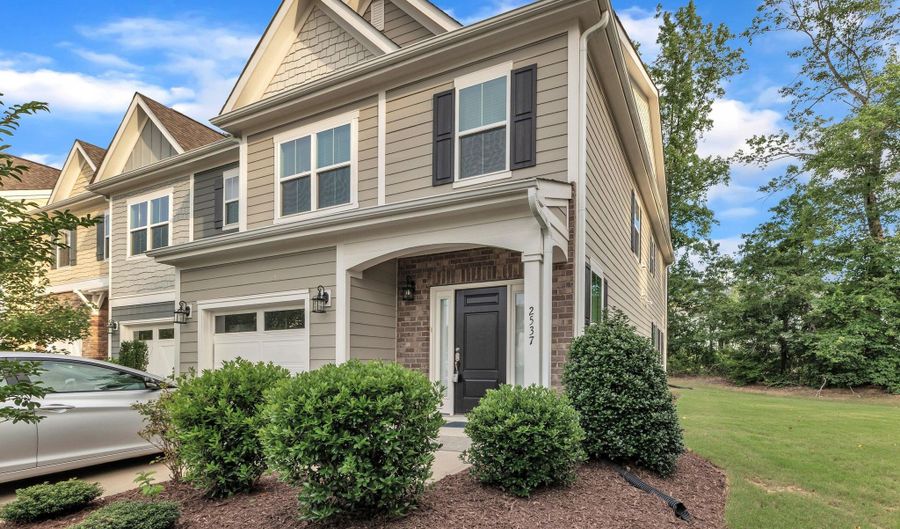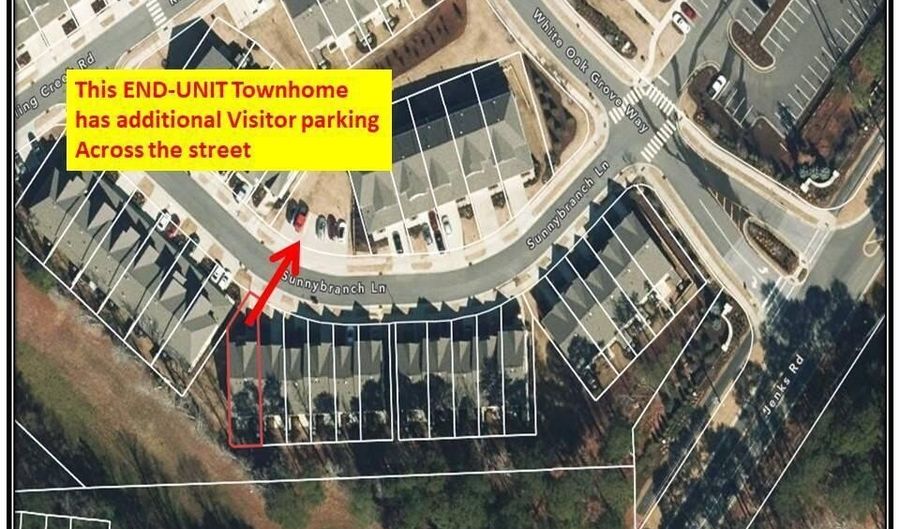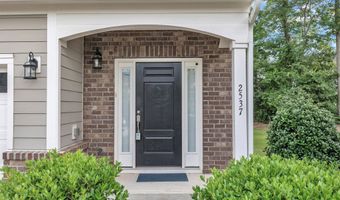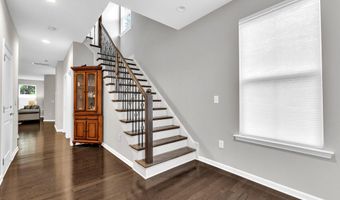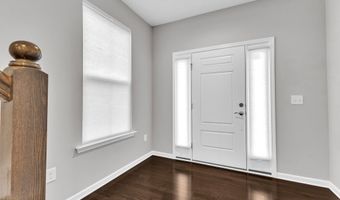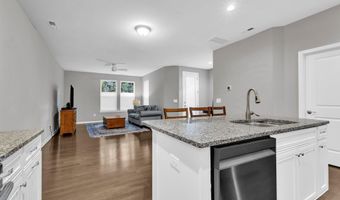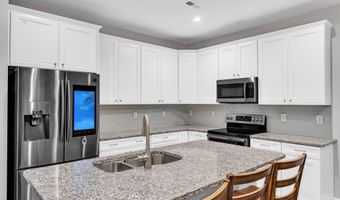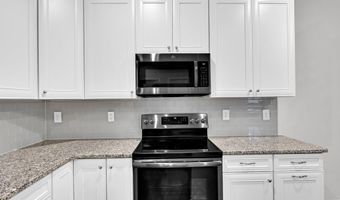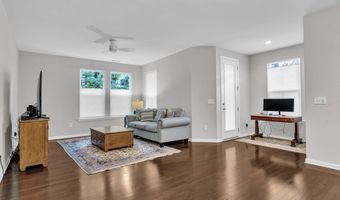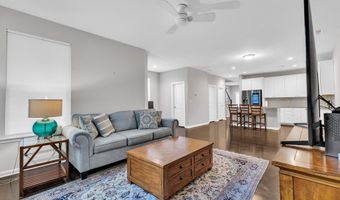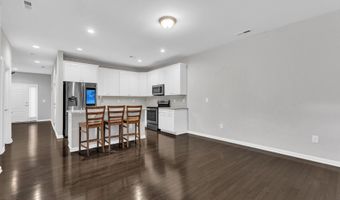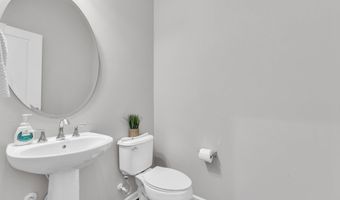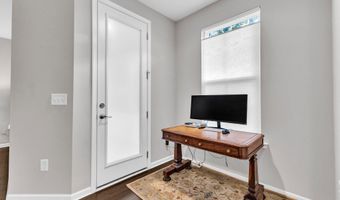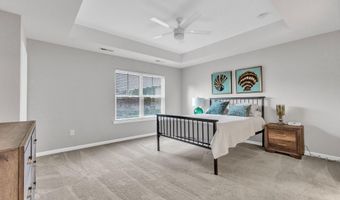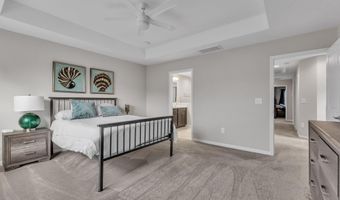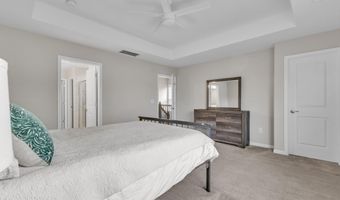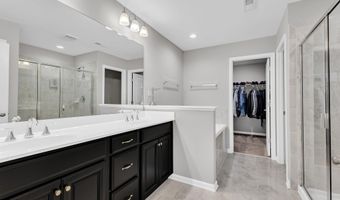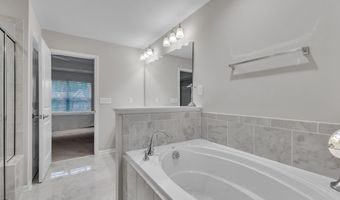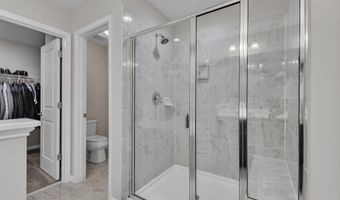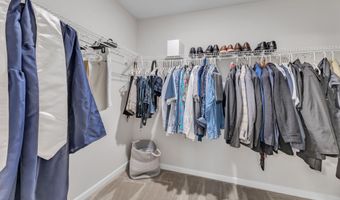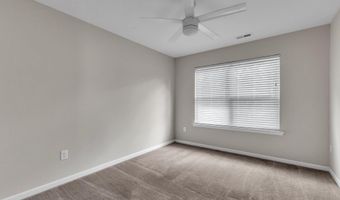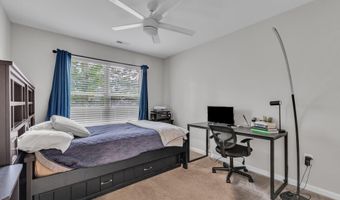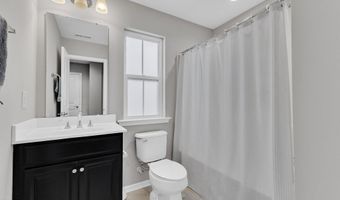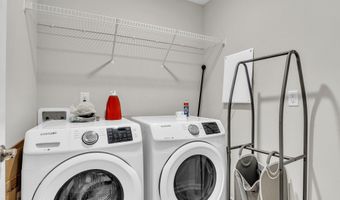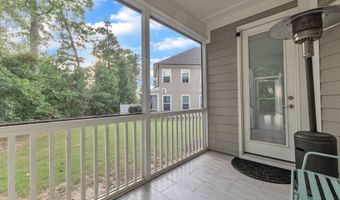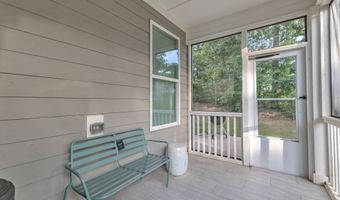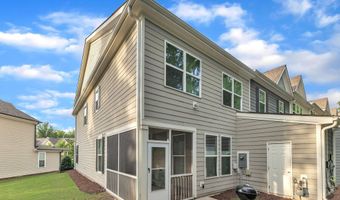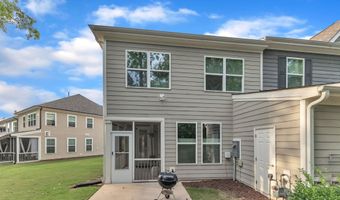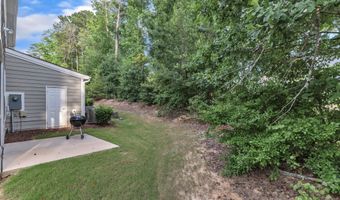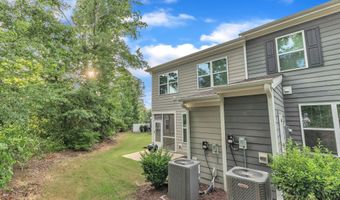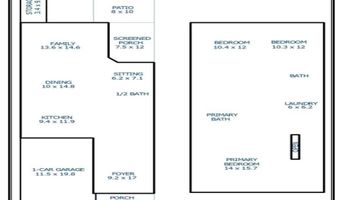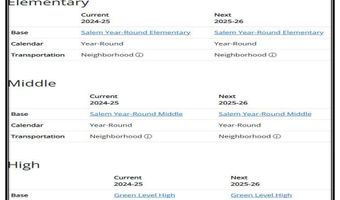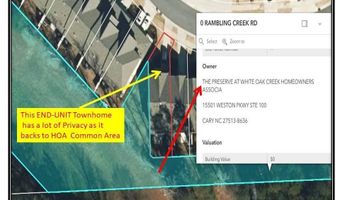2537 Sunnybranch Ln Apex, NC 27523
Snapshot
Description
MOVE-IN-READY! Well maintained ''END-UNIT'' Townhome backs to HOA Property creating added privacy and quiet enjoyment. This home's location is away from the busy road noise and provides ample natural light with more windows, curb-appeal, and openness. Enjoy a lifestyle where the HOA repairs/ replaces your Roof & Roof Boots, painting Exterior surface walls, Gutters & Downspouts repairs/replacement, Landscaping/trimming/mowing of yard, and Annual Termite Warranty. The Preserve @ White Oaks is a highly sought after neighborhood. Enjoy the convenience of strolling over to the Neighborhood Pool. This 1961 sq.ft homes has the Main living room, Kitchen, Pantry, 1-Car Garage with an EV Charger and a Screen Porch/Patio on the 1st floor overlooking the wooded areas. The 2nd Floor has 3 bedrooms, 2 full baths and the laundry room. It's Convenience, Convenience, and Convenience!! This home is within approx. 5 - 8 minutes' drive to Beaver Creek Commons Shopping Area, Gas Station, and Medical Facilities. It is also close proximity to Hwy 64, Hwy 55, I-540, RDU Airport, RTP and more. Come LIVE/WORK/PLAY in this community and make this your happy place.
More Details
Features
History
| Date | Event | Price | $/Sqft | Source |
|---|---|---|---|---|
| Listed For Sale | $459,000 | $234 | DEBTEAM |
Expenses
| Category | Value | Frequency |
|---|---|---|
| Home Owner Assessments Fee | $170 | Monthly |
| Home Owner Assessments Fee | $450 |
Taxes
| Year | Annual Amount | Description |
|---|---|---|
| 2025 | $4,039 |
Nearby Schools
Elementary School Olive Chapel Elementary | 1.3 miles away | KG - 05 | |
Elementary School Baucom Elementary | 3.1 miles away | PK - 05 | |
Elementary School Salem Elementary | 3.1 miles away | KG - 05 |
