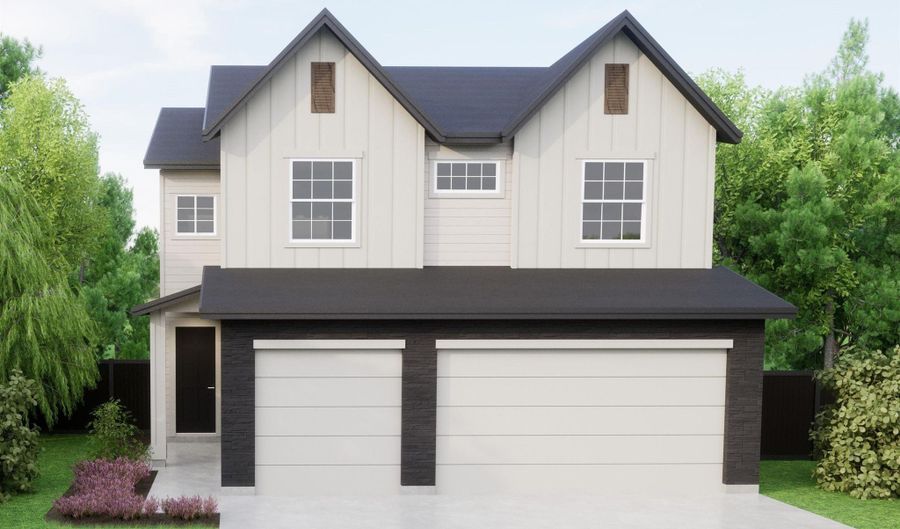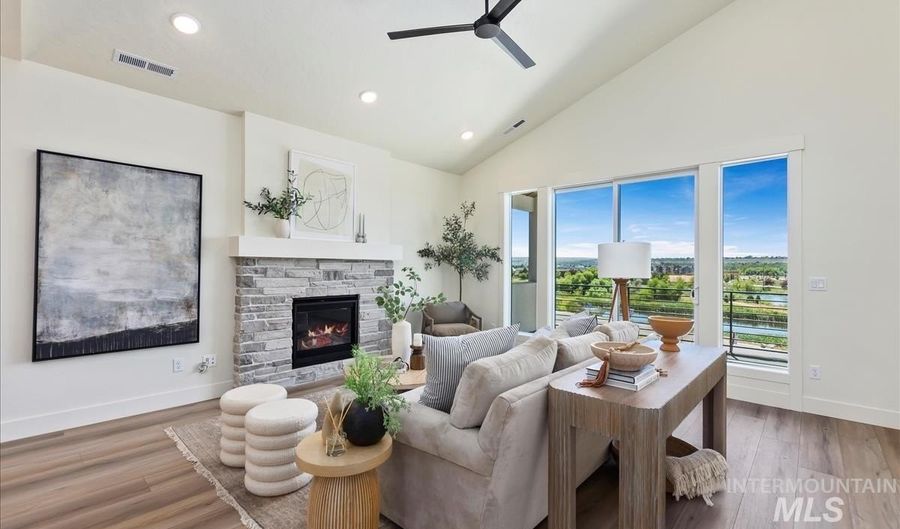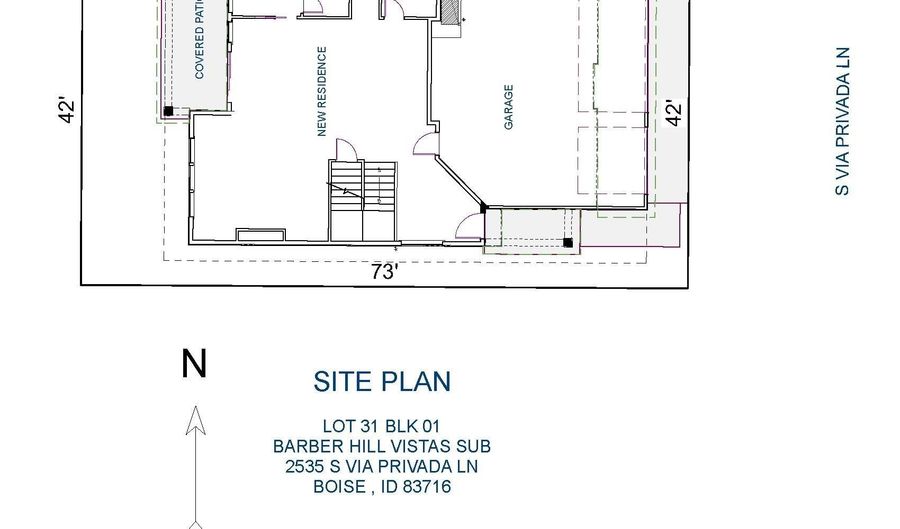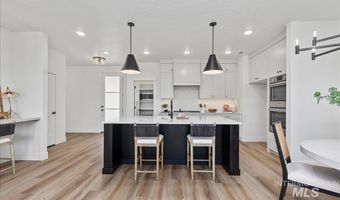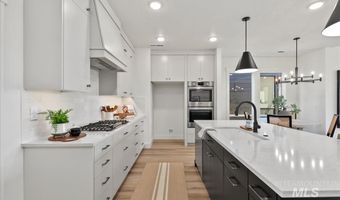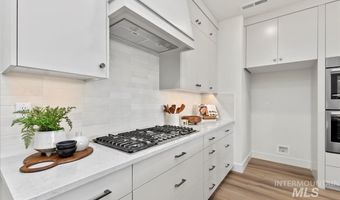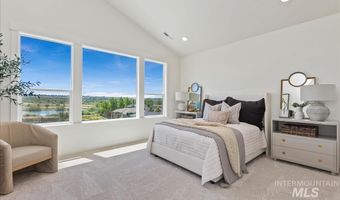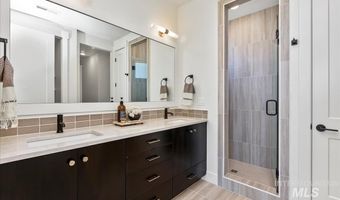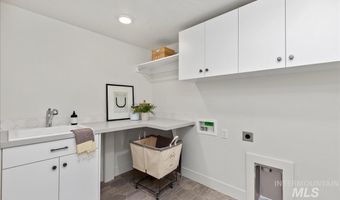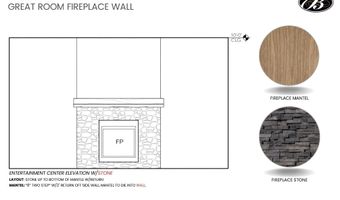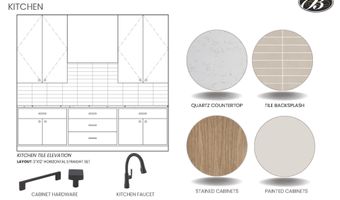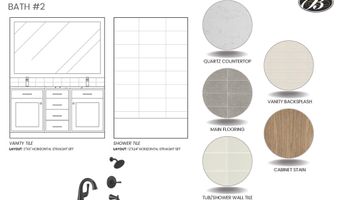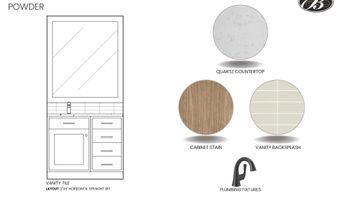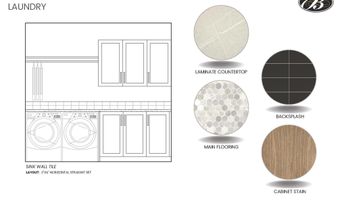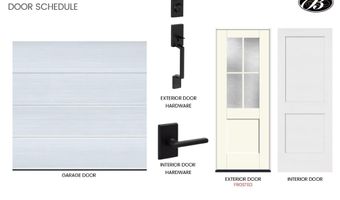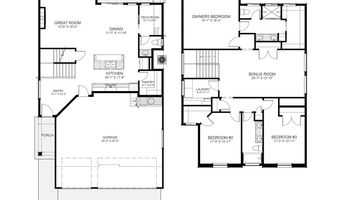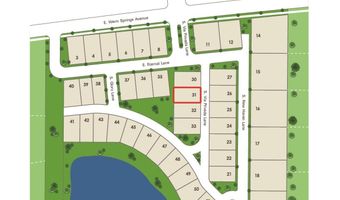2535 S Via Privada Ln Boise, ID 83716
Snapshot
Description
The "Peyton" floorplan by the award-winning Biltmore Company LLC masterfully blends modern design with practical living. The main level features a spacious great room that flows into a state-of-the-art kitchen with quartz countertops and high-end appliances. An office provides a quiet retreat for work or study. Located upstairs, a generously sized bonus room offers endless possibilities, along with all bedrooms for comfort and privacy. The primary suite is southwest-facing showing incredible views. The conveniently located upstairs laundry room adds functionality. Enjoy sunset views from the back patio and low-maintenance landscaping, all within a fully fenced yard. Situated just minutes from downtown, outdoor activities like hiking, biking, golf and the Greenbelt, this home offers luxury, convenience, and vibrant living. Home will be move in ready by May 9th. Come tour this home by visiting our model home in the community at 3515 E Warm Springs!
More Details
Features
History
| Date | Event | Price | $/Sqft | Source |
|---|---|---|---|---|
| Listed For Sale | $819,900 | $344 | Silvercreek Realty Group |
Expenses
| Category | Value | Frequency |
|---|---|---|
| Home Owner Assessments Fee | $475 | Semi-Annually |
Taxes
| Year | Annual Amount | Description |
|---|---|---|
| 2023 | $0 |
Nearby Schools
Elementary School Riverside Elementary School | 0.9 miles away | PK - 06 | |
Elementary School Liberty Elementary School | 1.4 miles away | KG - 06 | |
Elementary School Trail Wind Elementary | 2 miles away | PK - 06 |
