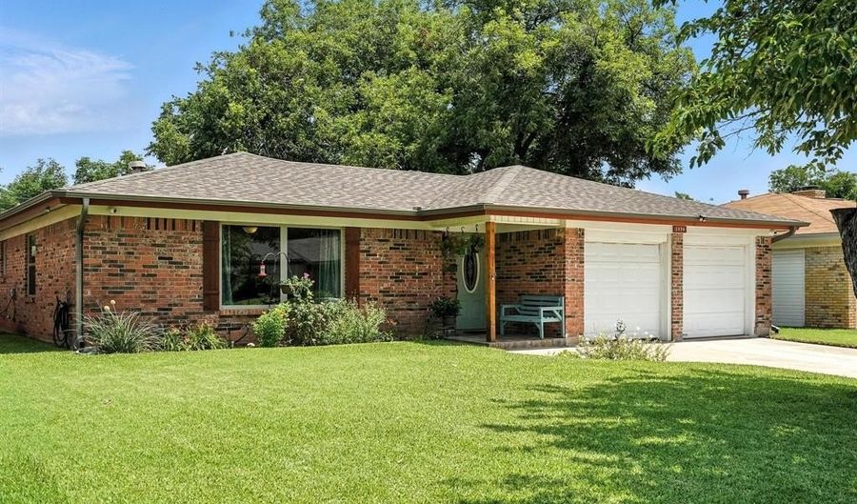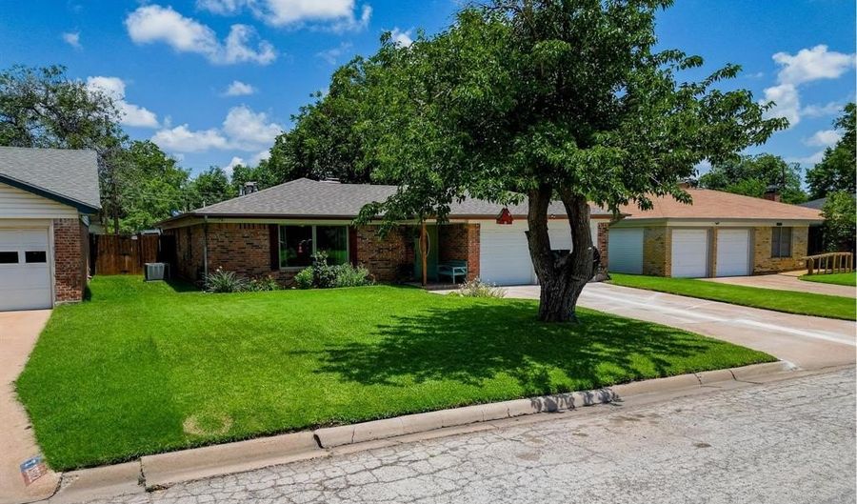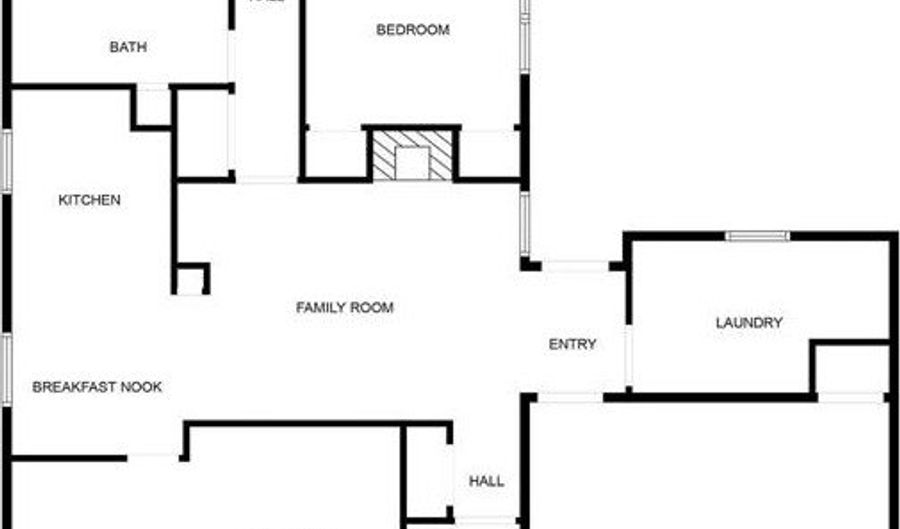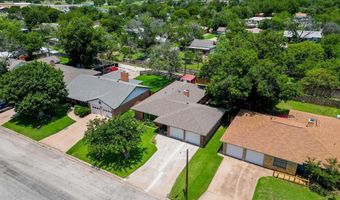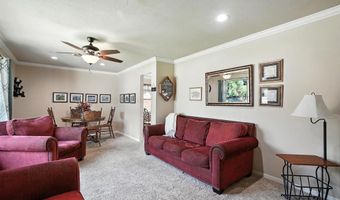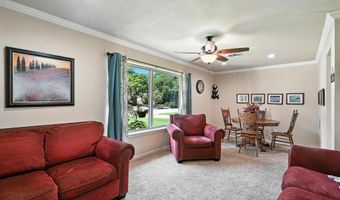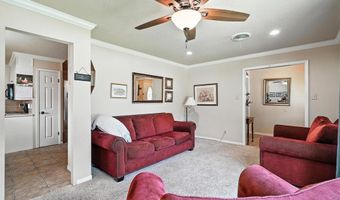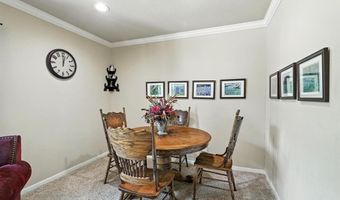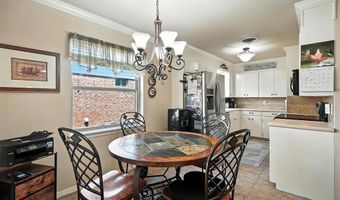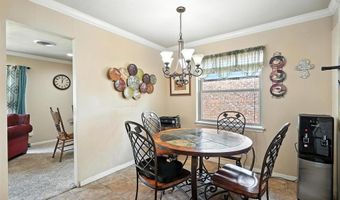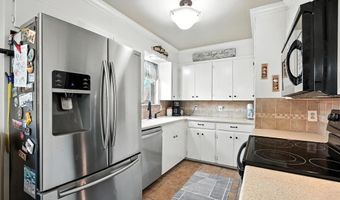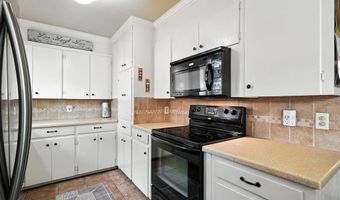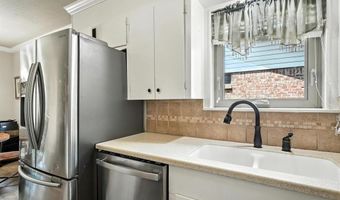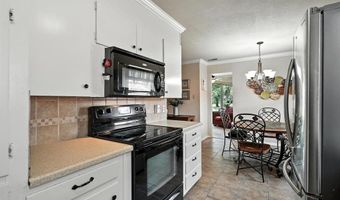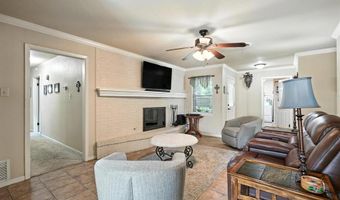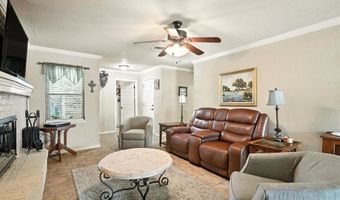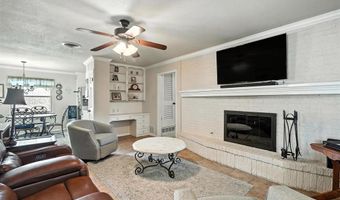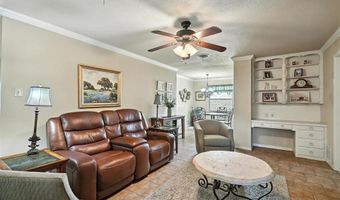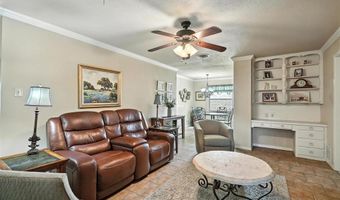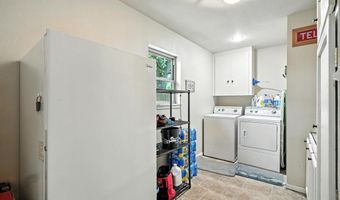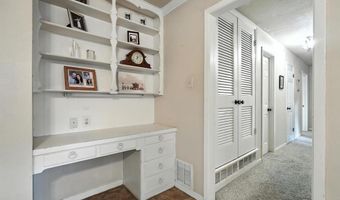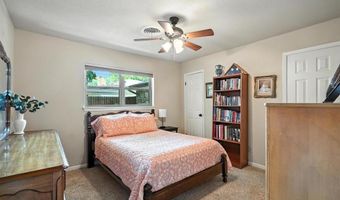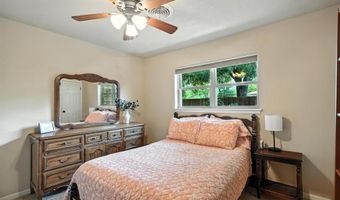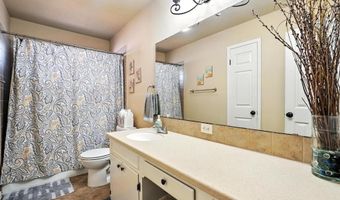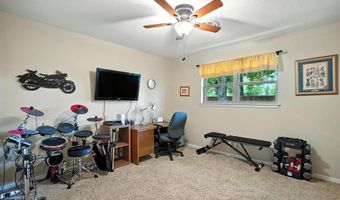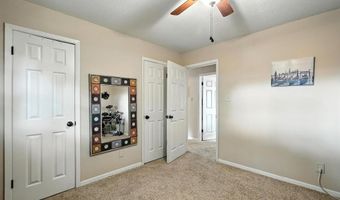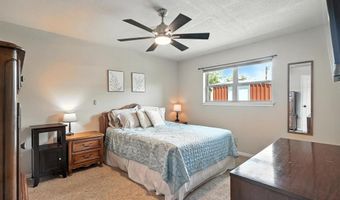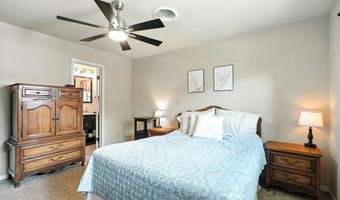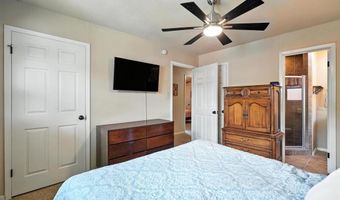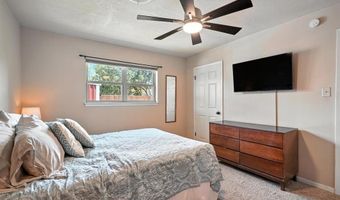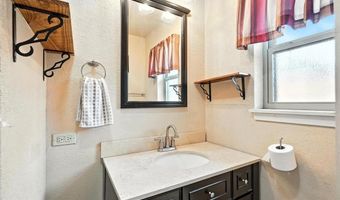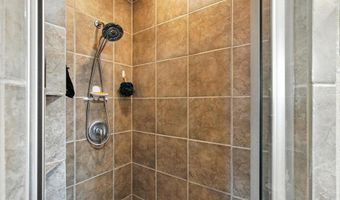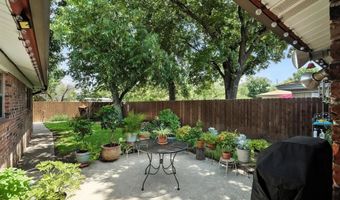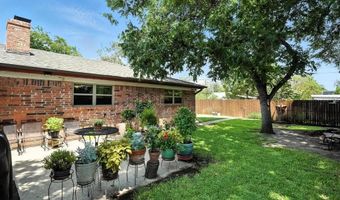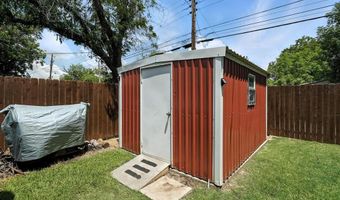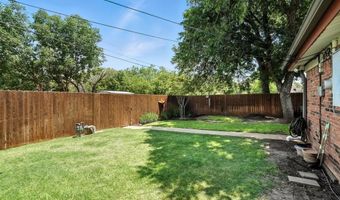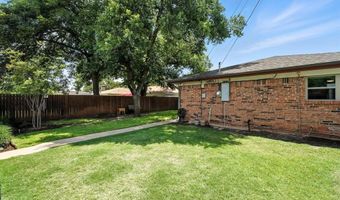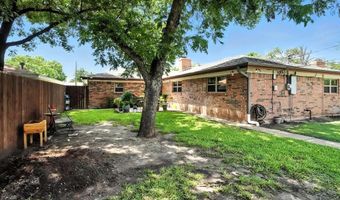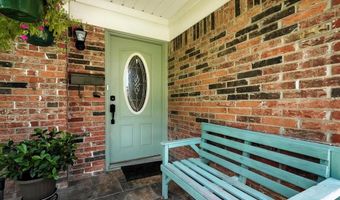2534 S 38th St Abilene, TX 79605
Snapshot
Description
This well-maintained 3-bedroom, 2-bathroom home is located in the quiet, established Thornton Heights neighborhood. With significant system updates already completed, this home offers peace of mind and a practical layout with 2-Car Garage.
Major Updates and Improvements-
Foundation leveled with lifetime warranty (January 2025)
Roof replaced (June 2011)
Partial gutter replacement with French drain added (May 2025)
Lined plumbing from primary bath to alley (2020)
Energy-efficient windows installed throughout (February 2025)
Driveway repaired (2023)
Updated dishwasher (May 2025)
Interior Features-Two separate living areas offer flexibility for entertaining, working from home, or relaxing.
Functional kitchen with appliances and generous cabinet space. Comfortable bedrooms with natural light.
Central air and gas heating for year-round comfort. Neutral finishes throughout, ready for your personal touch
Spacious backyard with mature trees, perfect for pets or outdoor activities. Back patio, with plenty of room to create your ideal outdoor space and an outdoor Steel Workshop that provides extra utility.
Driveway repaired with ample off-street parking.
Location Highlights
Minutes from Cooper High School, Cooper Park, shopping, and restaurants
Zoned for Jackson Elementary, Madison Middle, and Cooper High School
Quiet, well-established neighborhood with convenient access to major roads and daily amenities
With structural updates already completed, this home provides a solid foundation for your next chapter. Schedule your private showing today.
More Details
Features
History
| Date | Event | Price | $/Sqft | Source |
|---|---|---|---|---|
| Listed For Sale | $227,500 | $139 | KW SYNERGY* |
Nearby Schools
High School Cooper High School | 0.3 miles away | 09 - 12 | |
Elementary School Jackson Elementary | 0.5 miles away | KG - 05 | |
Middle School Madison Middle | 0.6 miles away | 06 - 08 |
