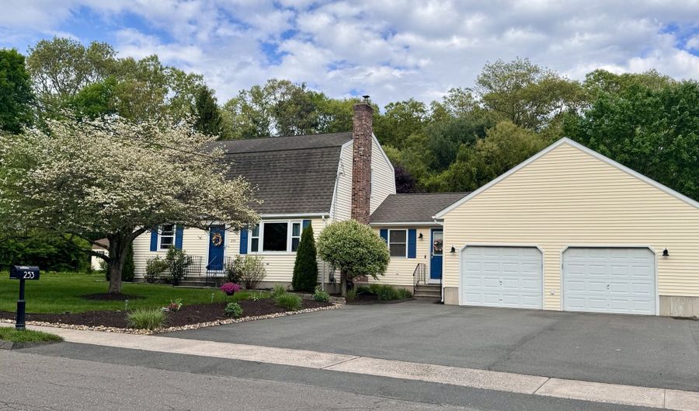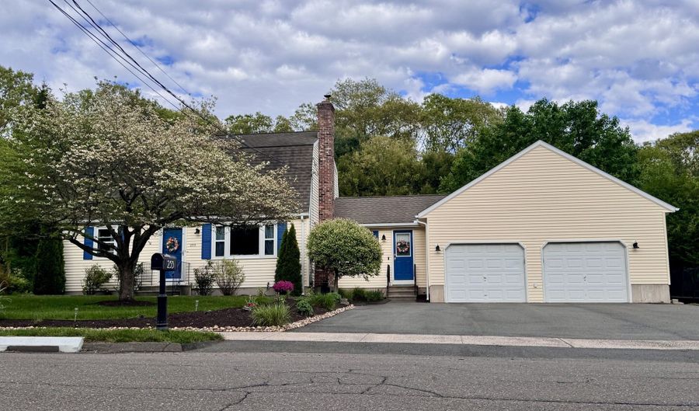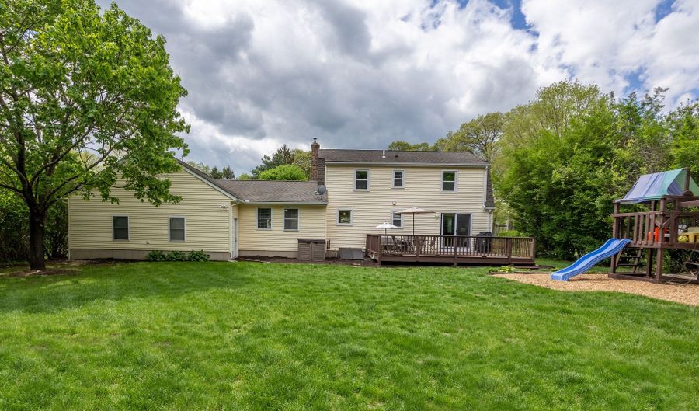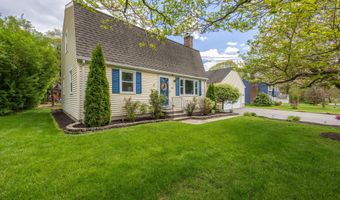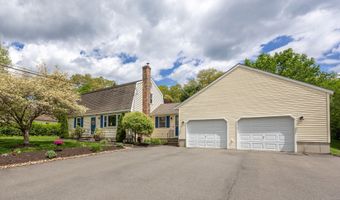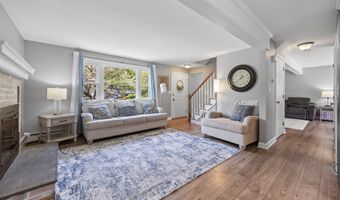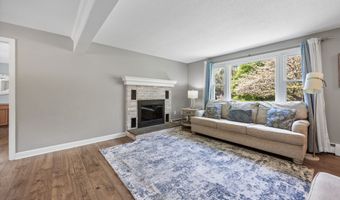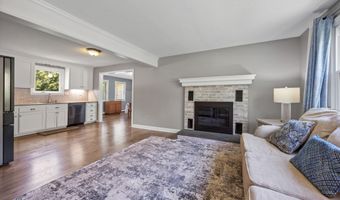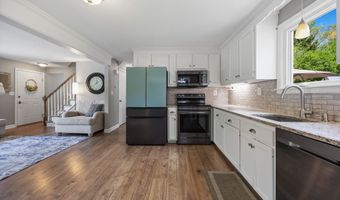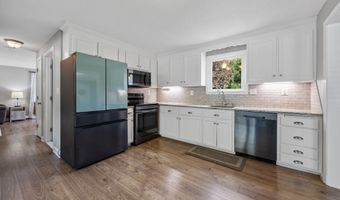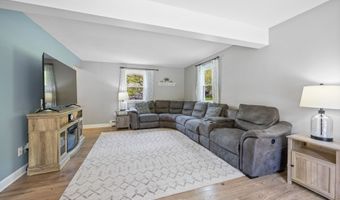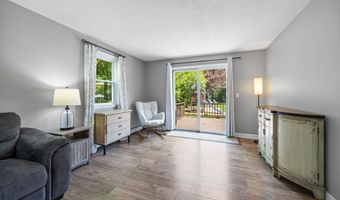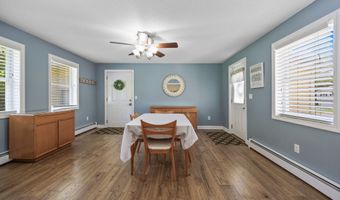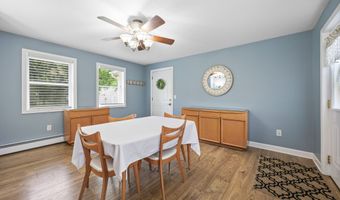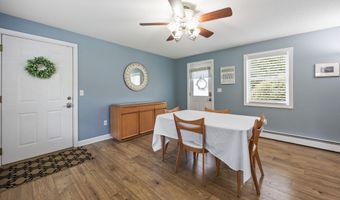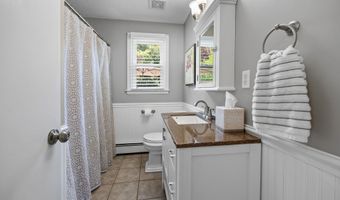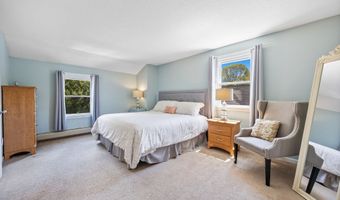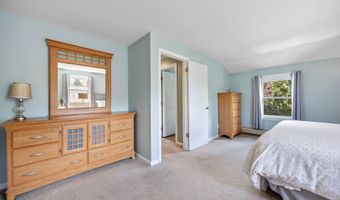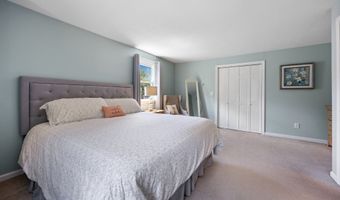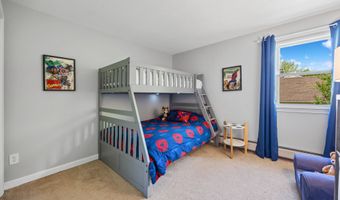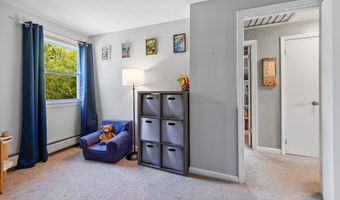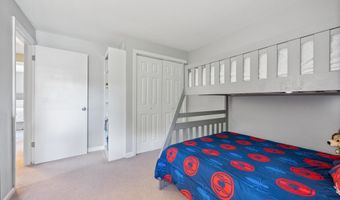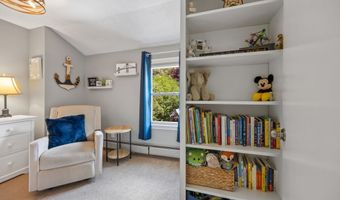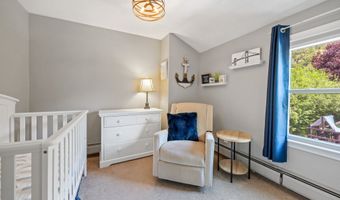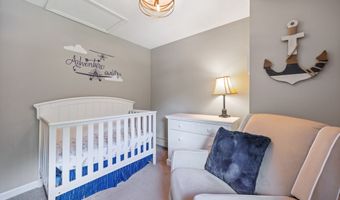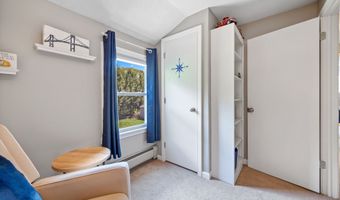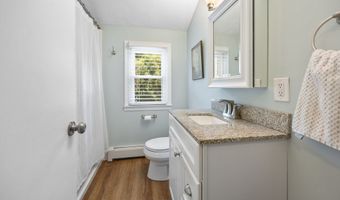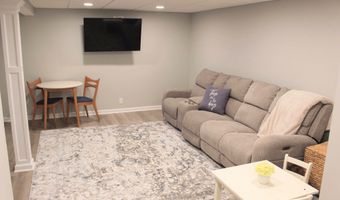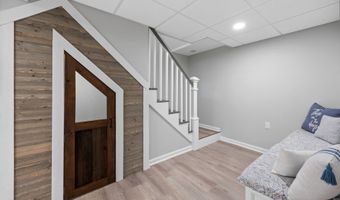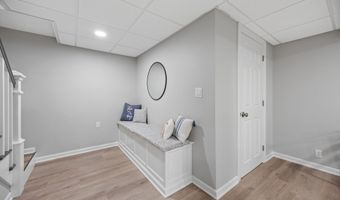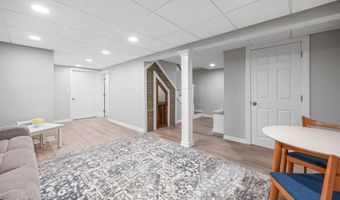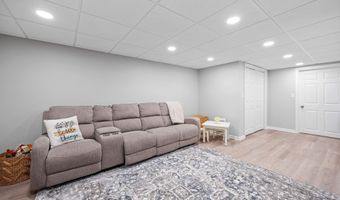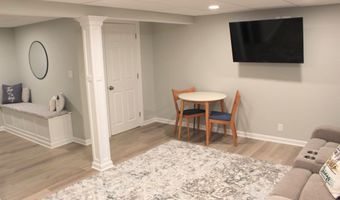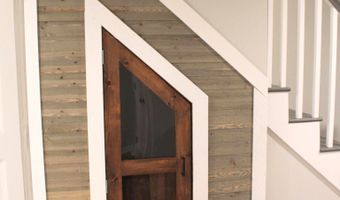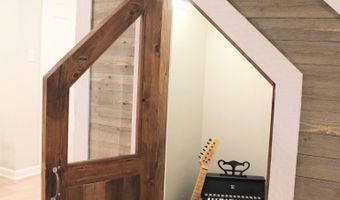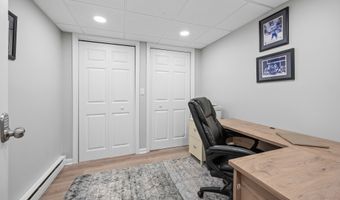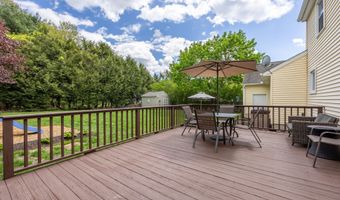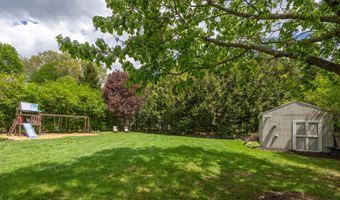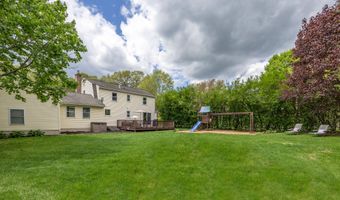253 Sperry Rd Bristol, CT 06010
Snapshot
Description
Stunning 3-bed, 2-bath Colonial, fully renovated & spanning 1760 sq ft, w/an additional 350 sq ft in the finished lower level. This meticulously updated home blends classic charm w/modern functionality, offering an open-concept main floor that seamlessly connects the light, bright living room which has a wood-burning fireplace & the well-appointed kitchen, which has sleek cabinetry & updated appliances-perfect for entertaining. Also on the main level is a formal dining room & a generous front-to-back family room w/sliders opening to a spacious deck that overlooks a flat, private backyard ideal for outdoor gatherings. Upstairs, the large Primary bedroom features generous closet space that is accompanied by two well-appointed bedrooms & a beautifully updated bathroom. The lower level adds versatility w/a large playroom & a custom-built office designed w/sound barrier insulation & direct-wired internet connection, creating the ideal space for remote work, studying or quiet productivity. Thoughtfully updated with energy-efficient features-including new windows, furnace, oil tank & appliances-this move-in-ready home has new flooring, beautifully crafted custom built-ins that add both character and storage, fresh paint & an oversized 26x32 garage-perfect for multiple vehicles, storage or a workshop. Nestled in a serene neighborhood, this home perfectly balances space, style & modern convenience. Don't miss the opportunity to own this turnkey Colonial gem-schedule today!
More Details
Features
History
| Date | Event | Price | $/Sqft | Source |
|---|---|---|---|---|
| Listed For Sale | $446,900 | $212 | KW Legacy Partners |
Nearby Schools
Elementary School John J. Jennings School | 1.1 miles away | KG - 05 | |
Elementary School Edgewood School | 1 miles away | KG - 05 | |
Elementary School Clarence A. Bingham School | 1.7 miles away | KG - 05 |
